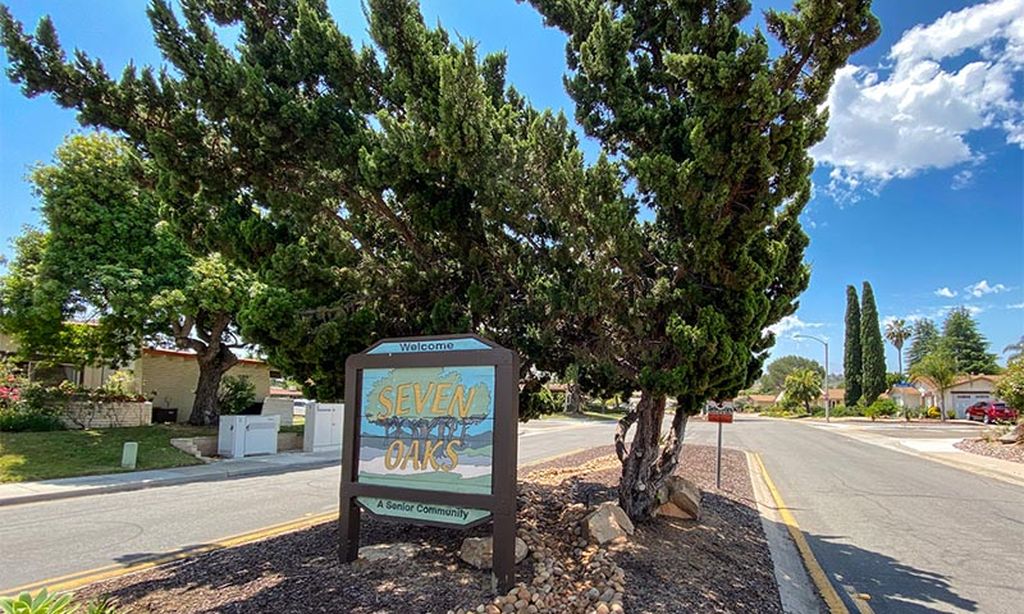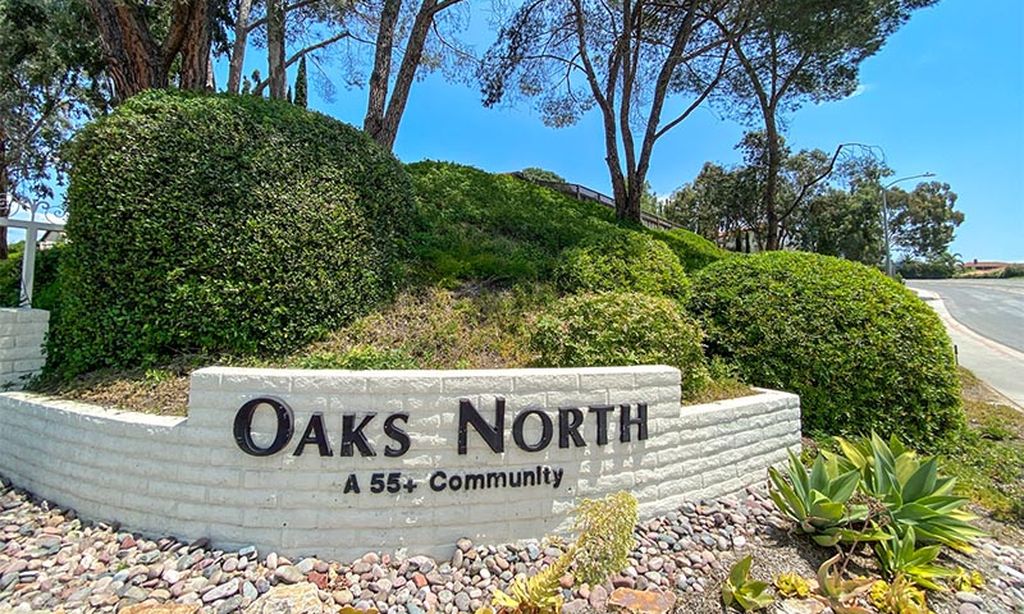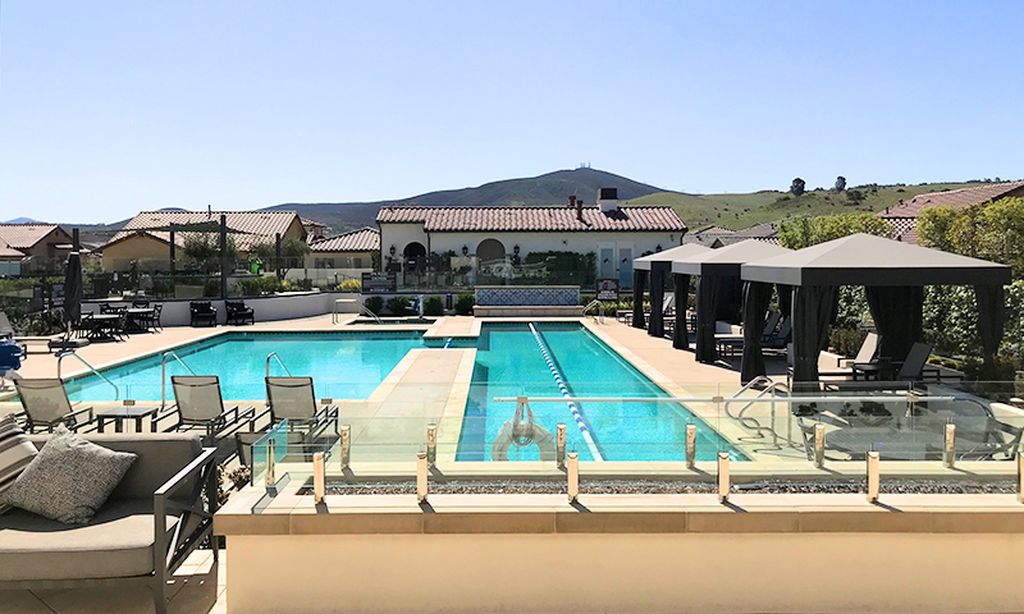-
Home type
Single family
-
Year built
2025
-
Lot size
1 sq ft
-
Price per sq ft
$677
-
HOA fees
$395 / Mo
-
Last updated
Today
-
Views
3
-
Saves
2
Questions? Call us: (858) 302-4104
Overview
Welcome to your dream home! This stunning brand-new,1500 sq. ft single-story residence offers modern luxury, smart-home convenience, and an unbeatable location near top-rated schools, premier shopping centers, dining, and easy access to the 56 freeway—just minutes from the breathtaking sunsets at Torrey Pines. This thoughtfully designed 3-bedroom, 2-bathroom home boasts an open-concept layout with soaring ceilings and abundant natural light. The gourmet kitchen is a chef’s delight, featuring top-of-the-line stainless steel appliances, including a washer and dryer, and sleek finishes throughout. Enjoy year-round comfort with central A/C, luxury vinyl plank flooring, and custom window treatments. The primary suite is a serene retreat with an upgraded spa-inspired bathroom. Every detail has been meticulously crafted for style and ease of living. This fully integrated smart home includes a paid solar system, Tesla EV charger, and a two-car garage. Step outside to your private garden, the perfect space for relaxation and entertaining. Located in an exceptional community with resort-style amenities, this is the perfect blend of elegance, efficiency, and location—this home truly has it all. Don’t miss your opportunity to own your dream home in Beautiful San Diego, Southern California!
Interior
Appliances
- Built-In Range, Dishwasher, Electric Range, Electric Water Heater, Disposal, Gas Range, Gas Cooktop, High Efficiency Water Heater, Ice Maker, Microwave, Recirculated Exhaust Fan, Refrigerator, Self Cleaning Oven, Solar Hot Water, Tankless Water Heater, Vented Exhaust Fan
Bedrooms
- Bedrooms: 3
Bathrooms
- Total bathrooms: 2
- Full baths: 2
Laundry
- Individual Room
Cooling
- Central Air
Heating
- Central, Forced Air
Features
- Cathedral Ceiling(s), Solid Surface Counters, All Bedrooms on Lower Level, Formal Entry, Kitchen, Laundry Facility, Living Room, Bedroom on Main Level, Main Level Primary, Primary Bathroom, Primary Bedroom, Primary Suite, Game Room, Walk-In Closet(s)
Levels
- One
Size
- 1,500 sq ft
Exterior
Private Pool
- No
Roof
- Tile
Garage
- Attached
- Garage Spaces: 2
Carport
- None
Year Built
- 2025
Lot Size
- 1 sq ft
Waterfront
- No
Sewer
- Public Sewer
Community Info
HOA Information
- Association Fee: $395
- Association Fee Frequency: Monthly
- Association Fee Includes: Meeting/Banquet/Party Room, Barbecue, Biking Trails, Game Room, Clubhouse, Controlled Access, Fire Pit, Gym, Trail(s), Hot Water, Meeting Room, Outdoor Cooking Area(s), Paddle Tennis, Picnic Area, Playground, Pool, Recreation Facilities, Spa/Hot Tub, Sport Court, Maintenance Grounds, Pest Control, Sewer, Trash, Utilities, Water, Front Yard Maintenance, Pickleball
Senior Community
- Yes
Features
- Curbs, Foothills, Gutters, Mountainous, Sidewalks, Storm Drains, Street Lights, Suburban, Biking, Dog Park, Hiking, Park
Location
- City: San Diego
- County/Parrish: San Diego
Listing courtesy of: Griselda Mendoza-Cadman, Coldwell Banker West, 760-445-4747
MLS ID: NDP2511405
Based on information from California Regional Multiple Listing Service, Inc. as of Feb 18, 2026 and/or other sources. All data, including all measurements and calculations of area, is obtained from various sources and has not been, and will not be, verified by broker or MLS. All information should be independently reviewed and verified for accuracy. Properties may or may not be listed by the office/agent presenting the information.
Junipers Real Estate Agent
Want to learn more about Junipers?
Here is the community real estate expert who can answer your questions, take you on a tour, and help you find the perfect home.
Get started today with your personalized 55+ search experience!
Want to learn more about Junipers?
Get in touch with a community real estate expert who can answer your questions, take you on a tour, and help you find the perfect home.
Get started today with your personalized 55+ search experience!
Homes Sold:
55+ Homes Sold:
Sold for this Community:
Avg. Response Time:
Community Key Facts
Age Restrictions
- 55+
Amenities & Lifestyle
- See Junipers amenities
- See Junipers clubs, activities, and classes
Homes in Community
- Total Homes: 455
- Home Types: Single-Family, Attached
Gated
- Yes
Construction
- Construction Dates: 2024 - Present
- Builder: Lennar
Similar homes in this community
Popular cities in California
The following amenities are available to Junipers - San Diego, CA residents:
- Clubhouse/Amenity Center
- Multipurpose Room
- Fitness Center
- Outdoor Pool
- Outdoor Patio
- Pickleball Courts
- Bocce Ball Courts
- BBQ
- Picnic Area
- Fire Pit
- Gathering Areas
- Walking & Biking Trails
- Parks & Natural Space
There are plenty of activities available in Junipers. Here is a sample of some of the clubs, activities, and classes offered here.
- Barbecues
- Bocce
- Pickleball
- Picnics
- Swimming
- Walking/Jogging








