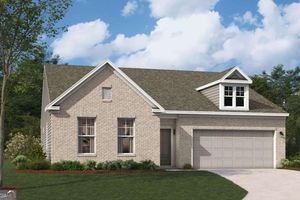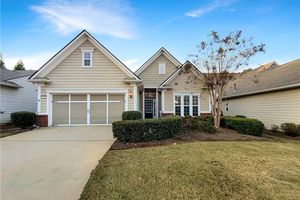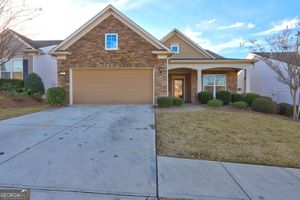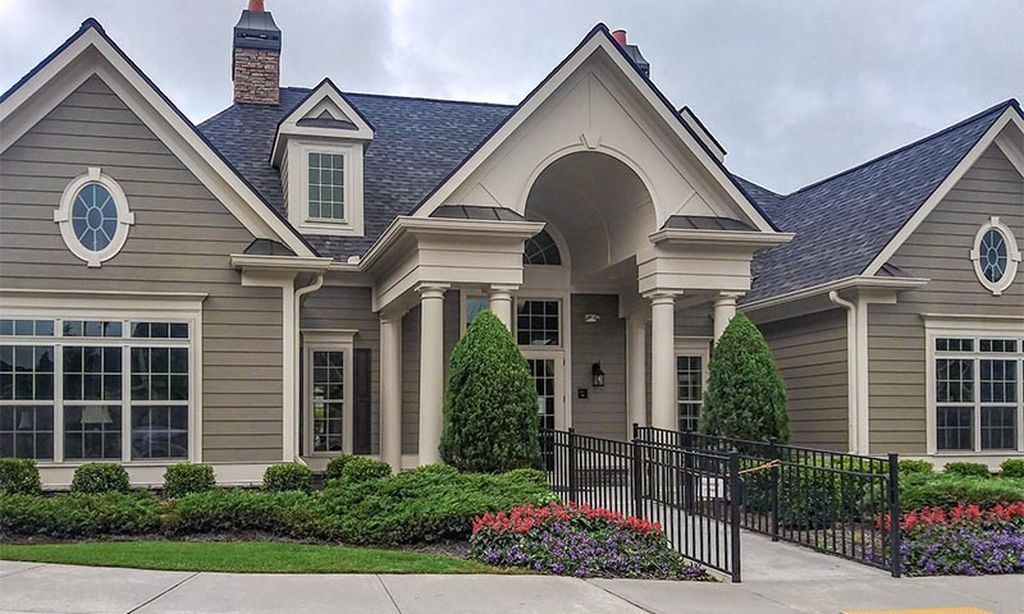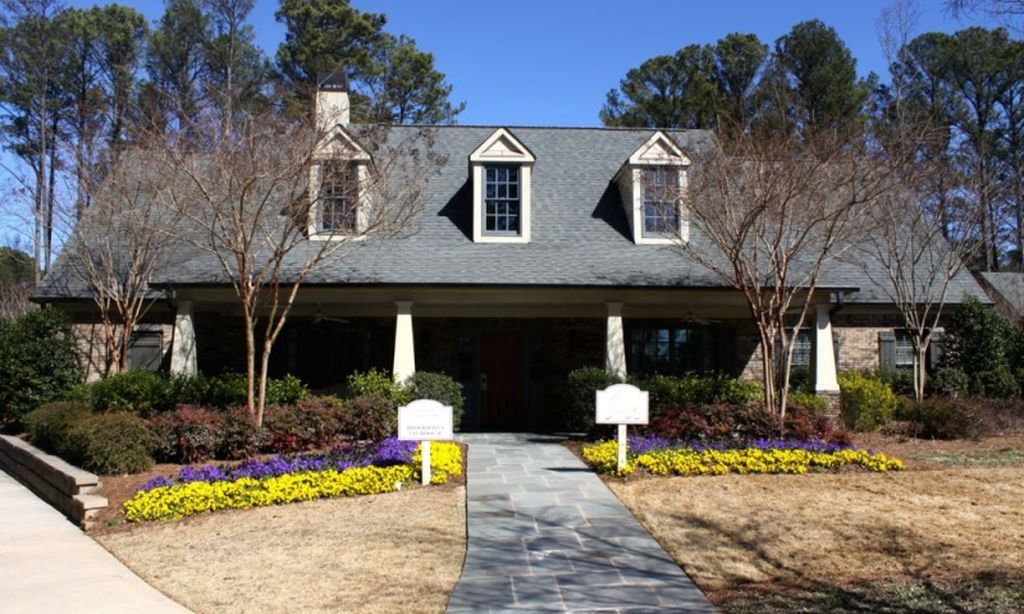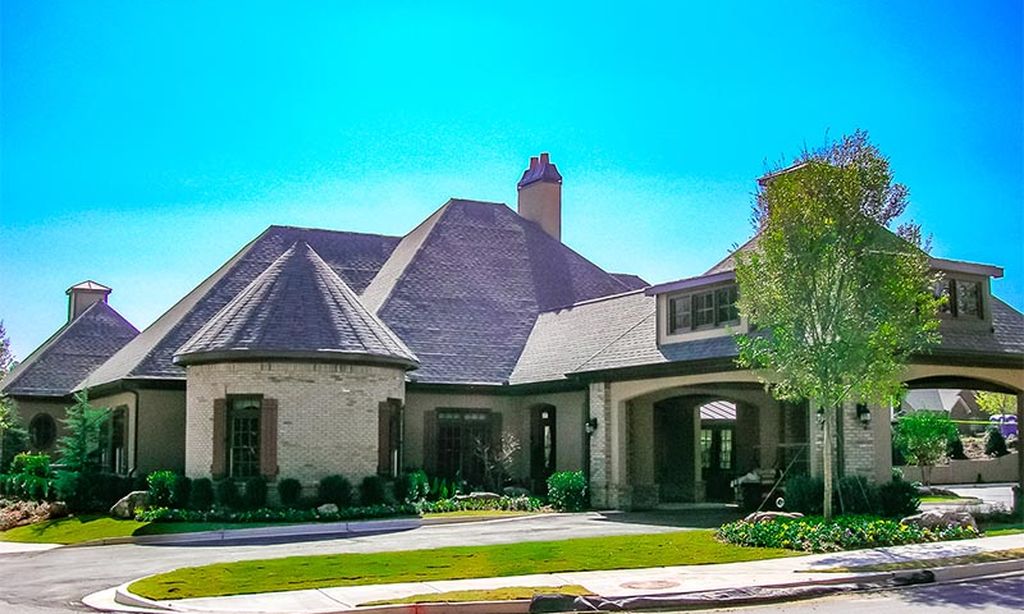- 3 beds
- 3 baths
- 2,620 sq ft
128 Crape Myrtle Dr Na, Griffin, GA, 30223
Community: Sun City Peachtree
-
Home type
Single family
-
Year built
2015
-
Lot size
10,890 sq ft
-
Price per sq ft
$179
-
Taxes
$6713 / Yr
-
HOA fees
$2652 /
-
Last updated
Today
-
Views
7
-
Saves
1
Questions? Call us: (470) 516-9126
Overview
CASTLEROCK PLAN WITH 3 BEDROOM, 3 FULL BATHS, OFFICESTUDY, AND 2 FAMILYROOMS. UPSTAIRS SUITE INCLUDES BEDROOM, BATH, AND SITTING AREA. WALK IN STORAGE AREA UPSTAIRS. THE FEATURES ON THIS HOME ENDLESS BUT TO NAME A FEW STARTING WITH HARDWOOD FLOORS, CREAM CABINETRY IN KITCHEN WITH BUILT-IN WET BAR AND WINE CHILLER, STAINLESS STEEL APPLIANCES, GRANITE COUNTER TOPS, STACKED STONE GAS STARTER FIREPLACE, CEILING FANS. MASTER SUITE WITH TREY CEILING, MASTER BATH HAS DOUBLE SINKS, LARGE SHOWER, WALK-IN CLOSET. GARAGE IS 4 FT EXTENDED AND THE 4 SEASON ROOM HAS COOLING SCREENS AND CUSTOM BLINDS, THIS WILL BE YOUR FAVORITE SPOT IT IS ABSOLUTELY THE PLACE TO BE IN THIS HOME.THE BACKYARD IS VERY PRIVATE AND SPACIOUS LARGE STONE PATIO WITH GAS GRILL AND SUNSETTER AWNING REMOTE CONTROLLED. THIS HOME MUST BE SEEN TO APPRECIATE ALL THAT IT HAS TO OFFER, BUT HURRY IT WILL NOT LAST LONG!
Interior
Appliances
- Cooktop, Dishwasher, Disposal, Dryer, Gas Water Heater, Ice Maker, Microwave, Oven, Refrigerator, Stainless Steel Appliance(s), Washer
Bedrooms
- Bedrooms: 3
Bathrooms
- Total bathrooms: 3
- Full baths: 3
Laundry
- In Hall
Cooling
- Ceiling Fan(s), Central Air, Dual, Electric, Zoned
Heating
- Central, Dual System, Natural Gas, Zoned
Fireplace
- 1
Features
- Double Vanity, High Ceilings, Main Level Primary, Roommate Floorplan, Separate Shower, Split Bedrooms, Tile Bath, Tray Ceiling(s), Walk-In Closet(s), Dual Pane Window(s), Bonus Room, Family Room, Entrance Foyer, Laundry Facility, Library, Loft, Home Office, Satellite Dish
Levels
- Two
Size
- 2,620 sq ft
Exterior
Private Pool
- No
Patio & Porch
- Deck, Patio, Porch, Screened
Roof
- Composition
Garage
- Attached
- Garage Spaces:
- Garage
- Storage
- Attached
- Kitchen Level
- Garage Door Opener
Carport
- None
Year Built
- 2015
Lot Size
- 0.25 acres
- 10,890 sq ft
Waterfront
- No
Water Source
- Public
Sewer
- Public Sewer
Community Info
HOA Fee
- $2,652
Taxes
- Annual amount: $6,712.78
- Tax year: 2021
Senior Community
- Yes
Features
- Boat/Camper/Van Parking, Clubhouse, Fitness Center, Gated, Golf, Park, Playground, Pool, Sidewalks, Street Lights, Tennis Court(s)
Location
- City: Griffin
- County/Parrish: Spalding
Listing courtesy of: David J Fields, Rawlings Realty LLC
MLS ID: 10632190
Copyright 2025 Georgia MLS. All rights reserved. Information deemed reliable but not guaranteed. The data relating to real estate for sale on this web site comes in part from the Broker Reciprocity Program of Georgia MLS. Real estate listings held by brokerage firms other than 55places.com are marked with the Broker Reciprocity logo and detailed information about them includes the name of the listing brokers. The broker providing this data believes it to be correct, but advises interested parties to confirm them before relying on them in a purchase decision.
Sun City Peachtree Real Estate Agent
Want to learn more about Sun City Peachtree?
Here is the community real estate expert who can answer your questions, take you on a tour, and help you find the perfect home.
Get started today with your personalized 55+ search experience!
Want to learn more about Sun City Peachtree?
Get in touch with a community real estate expert who can answer your questions, take you on a tour, and help you find the perfect home.
Get started today with your personalized 55+ search experience!
Homes Sold:
55+ Homes Sold:
Sold for this Community:
Avg. Response Time:
Community Key Facts
Age Restrictions
- 55+
Amenities & Lifestyle
- See Sun City Peachtree amenities
- See Sun City Peachtree clubs, activities, and classes
Homes in Community
- Total Homes: 3,387
- Home Types: Single-Family
Gated
- No
Construction
- Construction Dates: 2007 - Present
- Builder: Del Webb
Similar homes in this community
Popular cities in Georgia
The following amenities are available to Sun City Peachtree - Griffin, GA residents:
- Clubhouse/Amenity Center
- Golf Course
- Restaurant
- Fitness Center
- Indoor Pool
- Outdoor Pool
- Aerobics & Dance Studio
- Indoor Walking Track
- Card Room
- Ceramics Studio
- Arts & Crafts Studio
- Ballroom
- Performance/Movie Theater
- Computers
- Library
- Billiards
- Walking & Biking Trails
- Tennis Courts
- Pickleball Courts
- Bocce Ball Courts
- Softball/Baseball Field
- Basketball Court
- Volleyball Court
- Lakes - Scenic Lakes & Ponds
- Outdoor Amphitheater
- Gardening Plots
- Playground for Grandkids
- Outdoor Patio
- Pet Park
- Golf Practice Facilities/Putting Green
- On-site Retail
- Multipurpose Room
- Locker Rooms
There are plenty of activities available in Sun City Peachtree. Here is a sample of some of the clubs, activities and classes offered here.
- Aerobics and Yoga
- Apple Group
- Arts and Crafts
- Arts and Entertainment
- Ballroom Dancing
- Bible Study
- Billiards Club
- Bocce Ball
- Book Club
- Book Discussion
- Bridge
- Bunco
- Canasta - Hand and Foot
- Canvas Chair Sailors
- Cardio Mix
- Cards and Games
- Chess Club
- Christian Fellowship Group
- Classic Vinyl Bandstand
- Collette Travel Club
- Continuing Education
- Day Trippers
- Dog Lovers Group
- Dominoes
- Euchre
- Footlights
- Friends of the Library
- Game Night
- Garden Club
- Genealogy Group
- Golf
- Holiday Parties
- Ice Cream Socials
- Knit Wits
- Learning in Retirement
- Lifestyle Planning Committee
- Line Dancing
- Mahjong
- Military Affairs Committee
- Model Railroad
- Music Club
- Nest Egg Investment Club
- Open Mic Night
- Paint and Paper Arts
- Peach Wagon
- Peachtree Singers
- Photography Club
- Pickleball Club
- Pinochle
- Poker
- Road Scholar
- Social Events Committee
- Softball
- Solo Group
- Sunshine Club
- Tap/Jazz Classes
- Tennis Club
- Travel Group
- Volunteer Opportunities
- Walking Group
- Water Volleyball
- Women's Club
- Wood Carving Group
- Yoga
- Zumba

