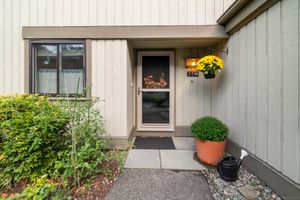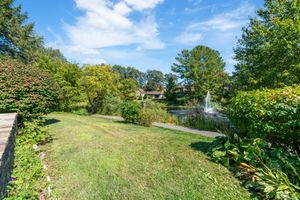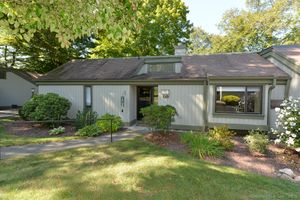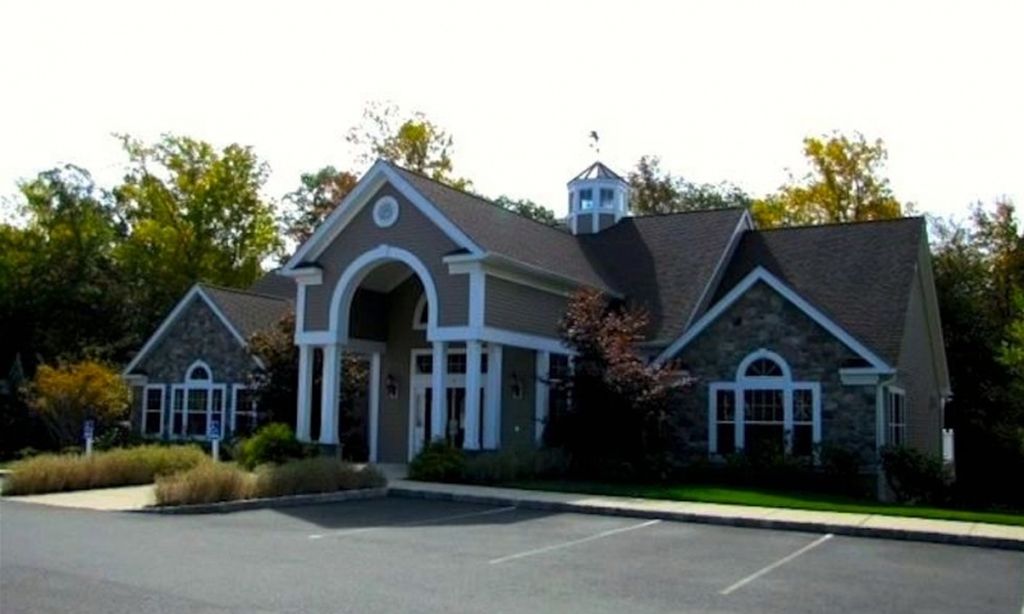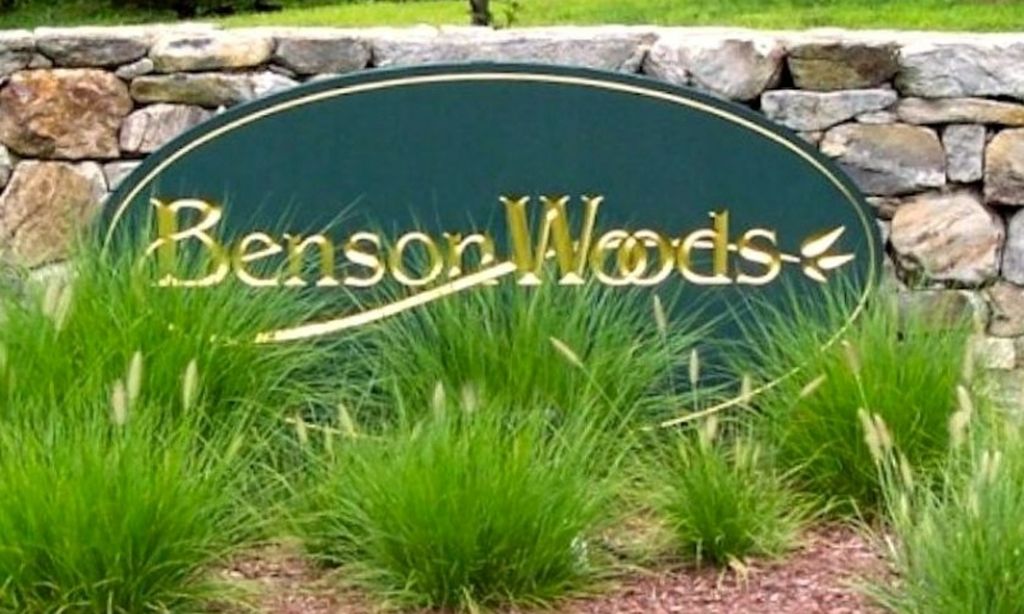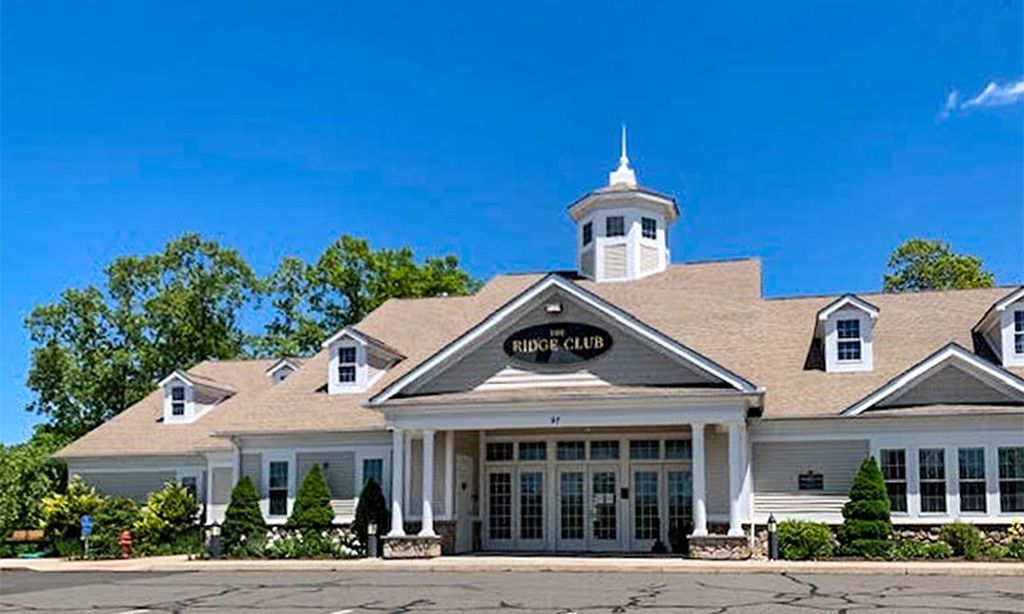- 2 beds
- 2 baths
- 1,398 sq ft
128 Heritage Vlg A, Southbury, CT, 06488
Community: Heritage Village
-
Home type
Condominium
-
Year built
1969
-
Price per sq ft
$279
-
Taxes
$6040 / Yr
-
HOA fees
$741 / Mo
-
Last updated
Today
-
Views
4
Questions? Call us: (845) 286-9147
Overview
Anxious Owner Says Submit All Offers !!! Move Right into this Beautifully Remodeled Country House U nit. The Open Floor Plan is perfect for entertaining family and friends. Living room has a Custom Fireplace with an Electric insert - New ceiling fan and Window seat . Large Dining area with New fixture and Sliders leading to Private Extended Patio overlooking Newly Planted Landscaping - Remodeled Kitchen with Quartz counters - New lighting fixtures - Two unique ceiling fans - Touchless faucet - Stainless appliances - New microwave and Sliders to private patio. Large bedroom with French door entry. Main Fully Remodeled Bath with New Walk-In Shower with Safety Bars and Shower Seat and New Faucets. Primary Bedroom with 2 Closets - Window Seat with Storage and New Ceiling Fan. Fully Remodeled Primary Bath with New Tiled Shower - Safety Bars and Shower Seat and New Faucets Additional Improvements consist of Television Wall Fixtures - New 10 Year Smoke Detectors - New Hot Water Heater - Custom Window and Sliding Door Treatments -Outside Entry Ramp for easy access - Extension of Private Patio with Retractable Awning - Repair of Overhead Door Photocell - Door Coder and Remote. The complex offers 4 pools, pickle ball, tennis and bocce courts, exercise room and walking trails. Enjoy many Restaurants and Shopping just minutes away. Come view today. There is a one time equity charge of $5,000 at closing to the Heritage Village Master Association.
Interior
Bathrooms
- Total bathrooms: 2
- Full baths: 2
Laundry
- Main Level
Heating
- Forced Air, Electric
Fireplace
- 1
Features
- Cable TV Hookup, Open Floorplan
Size
- 1,398 sq ft
Exterior
Private Pool
- Yes
Patio & Porch
- Patio
Garage
- Garage Spaces: 1
- Detached
- Garage
Carport
- None
Year Built
- 1969
Waterfront
- No
Water Source
- Public
Sewer
- Connected
Community Info
HOA Fee
- $741
- Frequency: Monthly
- Includes: Exercise Room, Health Club, Paddle Tennis, Pool, Security, Tennis Court(s), Golf Course, Medical Facility
Taxes
- Annual amount: $6,040.00
- Tax year:
Senior Community
- No
Listing courtesy of: Joan Oricchio, Berkshire Hathaway NE Prop. Listing Agent Contact Information: [email protected]
Source: Smartd
MLS ID: 24086942
The data relating to real estate for sale on this website appears in part through the SMARTMLS Internet Data Exchange program, a voluntary cooperative exchange of property listing data between licensed real estate brokerage firms, and is provided by SMARTMLS through a licensing agreement. Listing information is from various brokers who participate in the SMARTMLS IDX program and not all listings may be visible on the site. The property information being provided on or through the website is for the personal, non-commercial use of consumers and such information may not be used for any purpose other than to identify prospective properties consumers may be interested in purchasing. Some properties which appear for sale on the website may no longer be available because they are for instance, under contract, sold or are no longer being offered for sale. Property information displayed is deemed reliable but is not guaranteed. Copyright 2025 SmartMLS, Inc.
Heritage Village Real Estate Agent
Want to learn more about Heritage Village?
Here is the community real estate expert who can answer your questions, take you on a tour, and help you find the perfect home.
Get started today with your personalized 55+ search experience!
Want to learn more about Heritage Village?
Get in touch with a community real estate expert who can answer your questions, take you on a tour, and help you find the perfect home.
Get started today with your personalized 55+ search experience!
Homes Sold:
55+ Homes Sold:
Sold for this Community:
Avg. Response Time:
Community Key Facts
Age Restrictions
- 55+
Amenities & Lifestyle
- See Heritage Village amenities
- See Heritage Village clubs, activities, and classes
Homes in Community
- Total Homes: 2,580
- Home Types: Attached
Gated
- No
Construction
- Construction Dates: 1967 - 2005
- Builder: Pond Place Development, Heritage Development Group
Similar homes in this community
Popular cities in Connecticut
The following amenities are available to Heritage Village - Southbury, CT residents:
- Clubhouse/Amenity Center
- Golf Course
- Fitness Center
- Outdoor Pool
- Indoor Walking Track
- Card Room
- Ceramics Studio
- Arts & Crafts Studio
- Lapidary Studio
- Woodworking Shop
- Performance/Movie Theater
- Billiards
- Walking & Biking Trails
- Tennis Courts
- Bocce Ball Courts
- Shuffleboard Courts
- Horseshoe Pits
- Lakes - Scenic Lakes & Ponds
- Gardening Plots
- Demonstration Kitchen
- Table Tennis
- Outdoor Patio
- Multipurpose Room
- Gazebo
- Cabana
- Sports Courts
There are plenty of activities available in Heritage Village. Here is a sample of some of the clubs, activities and classes offered here.
- Adventures in Ideas
- Al-Anon
- Alcoholics Anonymous
- Amateur Radio
- Ambulance Association
- Bible Talk
- Bocce
- Bridge Club
- Brush & Pencil Club
- Celtic Connections Club
- Ceramics
- Chess Club
- Civic Association Board
- Clay Sculpture
- Computer Club
- Concert Society
- Condo Board Members
- Current Events
- Dancing: Folk, Line, Tap
- Democratic Club
- Drawing & Painting
- Film Club
- Friends of Southbury Senior Center
- Genealogy
- Golf
- Great Decisions
- Hadassah
- Heritage Singers
- Hiking Club
- HV Master Association Members
- Italian Renaissance Club
- Jazz Club
- Jewish Culture
- Joy of Singing
- Language Clubs
- Library
- Low Vision Group
- Meals on Wheels
- Men's Club
- Mentoring Local Schools
- Metalworking
- Model Boat & Airplane
- Monologues
- Morning Musicals
- Music
- Overeaters Anonymous
- Patient Transportation
- Photography
- Play Reading
- Radio Electronics
- Reading Club
- Republican Club
- River Garden Club
- Rug Hooking & Quilting
- Scandinavian, Spanish Club
- Senior Advocacy Club
- Sewing
- Stained Glass
- Stitch & Chat
- Sunday Forum
- Tennis
- Theatre Guild
- Town & Village Library Aide
- Wall Street
- Women's Club
- Woodworking
- Writers Group
- Yacht & Model Club
- Yiddish Reading Club

