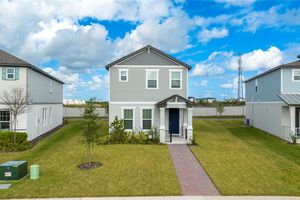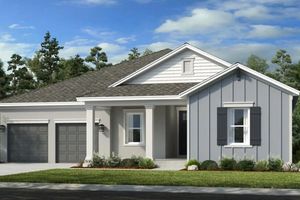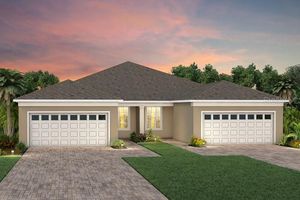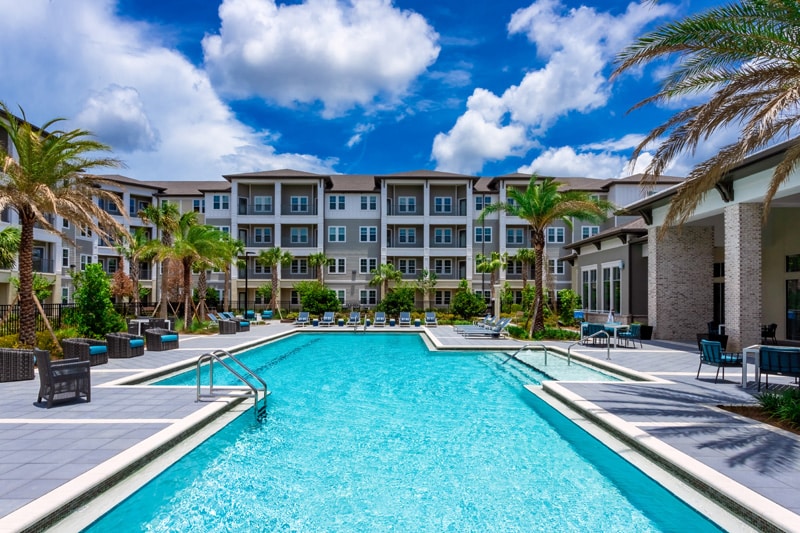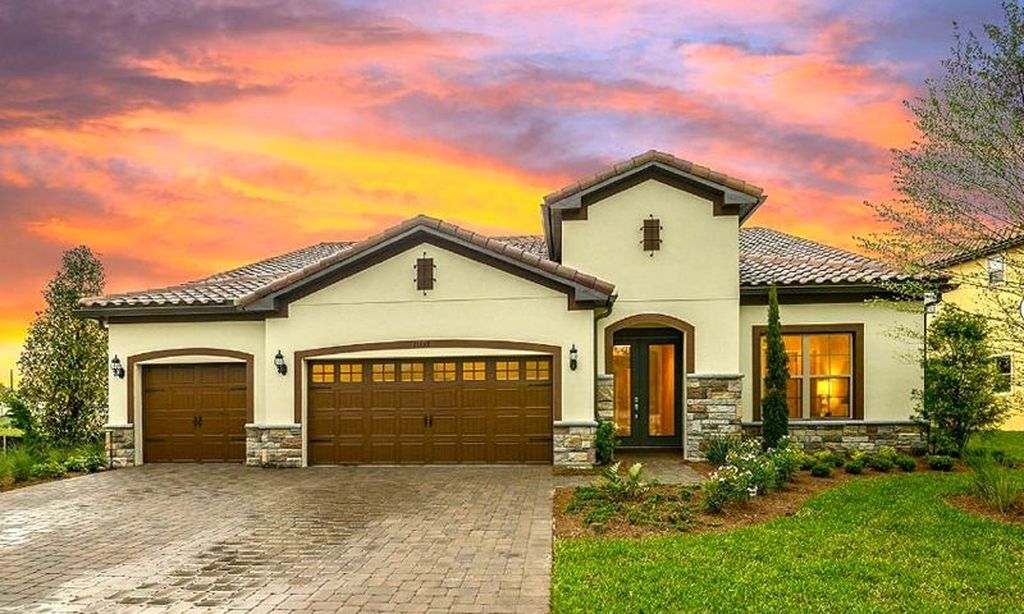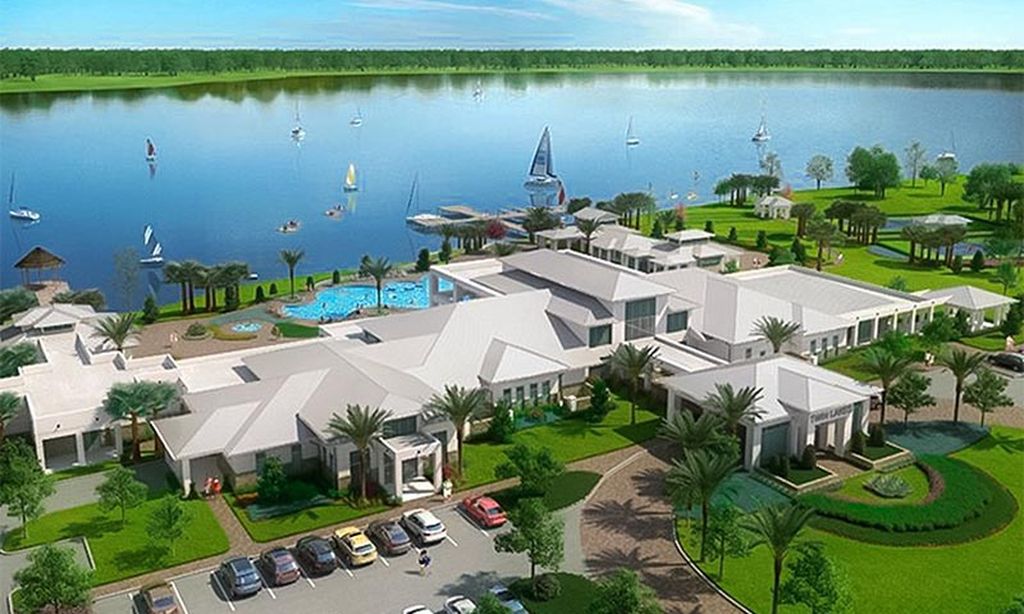- 4 beds
- 5 baths
- 2,837 sq ft
12910 Honey Harvest St, Winter Garden, FL, 34787
Community: Del Webb Oasis
-
Home type
Single family
-
Year built
2025
-
Lot size
7,200 sq ft
-
Price per sq ft
$281
-
HOA fees
$184 / Mo
-
Last updated
1 day ago
-
Views
18
Questions? Call us: (689) 407-6638
Overview
Under Construction. New Construction – November Completion! Built by Taylor Morrison, America’s Most Trusted Homebuilder. Welcome to the Saint Clair at 12910 Harvest Rain Avenue in Harvest at Ovation! This stunning home combines beautiful design with thoughtful functionality. Step through the inviting foyer to find two secondary bedrooms, each with its own en-suite bath. The open kitchen with center island flows into the great room and opens to a large covered lanai, perfect for outdoor living. A nearby flex space adds versatility, while the primary suite offers a spa-like bath with dual vanities, walk-in shower, and generous closet. Just off the kitchen, you’ll find a laundry room and walk-in pantry. An additional bedroom with en-suite bath and a half bath complete the layout. Discover Harvest at Ovation in Winter Garden, where you’ll enjoy open-concept designs, outdoor living, and planned amenities like a pool, cabana, dog park, butterfly garden, and walking trails—all in the coveted Horizon West area. Additional Highlights Include: Tray ceiling at great room/primary suite/foyer/flex, gourmet kitchen, 8' interior doors, deluxe primary bath, outdoor kitchen rough-in, and whole house blinds. Photos are for representative purposes only. MLS#O6342774
Interior
Appliances
- Built-In Oven, Convection Oven, Disposal, Gas Water Heater, Microwave, Tankless Water Heater
Bedrooms
- Bedrooms: 4
Bathrooms
- Total bathrooms: 5
- Half baths: 1
- Full baths: 4
Laundry
- Inside
- Laundry Room
Cooling
- Central Air
Heating
- Natural Gas
Fireplace
- None
Features
- Open Floorplan, Split Bedrooms, Tray Ceiling(s), Walk-In Closet(s), Window Treatments
Levels
- One
Size
- 2,837 sq ft
Exterior
Private Pool
- No
Roof
- Shingle
Garage
- Garage Spaces: 2
- Driveway
- Oversized
Carport
- None
Year Built
- 2025
Lot Size
- 0.16 acres
- 7,200 sq ft
Waterfront
- No
Water Source
- Public
Sewer
- Public Sewer
Community Info
HOA Fee
- $184
- Frequency: Monthly
- Includes: Trail(s)
Senior Community
- No
Features
- Dog Park, Park, Playground, Pool
Location
- City: Winter Garden
- County/Parrish: Orange
- Township: 24
Listing courtesy of: Michelle Campbell, TAYLOR MORRISON REALTY OF FLORIDA INC, 407-756-5025
Source: Stellar
MLS ID: O6342774
Listings courtesy of Stellar MLS as distributed by MLS GRID. Based on information submitted to the MLS GRID as of Sep 12, 2025, 01:22am PDT. All data is obtained from various sources and may not have been verified by broker or MLS GRID. Supplied Open House Information is subject to change without notice. All information should be independently reviewed and verified for accuracy. Properties may or may not be listed by the office/agent presenting the information. Properties displayed may be listed or sold by various participants in the MLS.
Del Webb Oasis Real Estate Agent
Want to learn more about Del Webb Oasis?
Here is the community real estate expert who can answer your questions, take you on a tour, and help you find the perfect home.
Get started today with your personalized 55+ search experience!
Want to learn more about Del Webb Oasis?
Get in touch with a community real estate expert who can answer your questions, take you on a tour, and help you find the perfect home.
Get started today with your personalized 55+ search experience!
Homes Sold:
55+ Homes Sold:
Sold for this Community:
Avg. Response Time:
Community Key Facts
Age Restrictions
- 55+
Amenities & Lifestyle
- See Del Webb Oasis amenities
- See Del Webb Oasis clubs, activities, and classes
Homes in Community
- Total Homes: 422
- Home Types: Single-Family, Attached
Gated
- Yes
Construction
- Construction Dates: 2020 - Present
- Builder: Del Webb
Similar homes in this community
Popular cities in Florida
The following amenities are available to Del Webb Oasis - Winter Garden, FL residents:
- Clubhouse/Amenity Center
- Fitness Center
- Outdoor Pool
- Pickleball Courts
- Outdoor Patio
- Multipurpose Room
- Spa
There are plenty of activities available in Del Webb Oasis. Here is a sample of some of the clubs, activities and classes offered here.
- Pickleball

