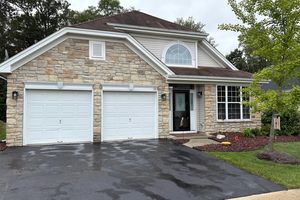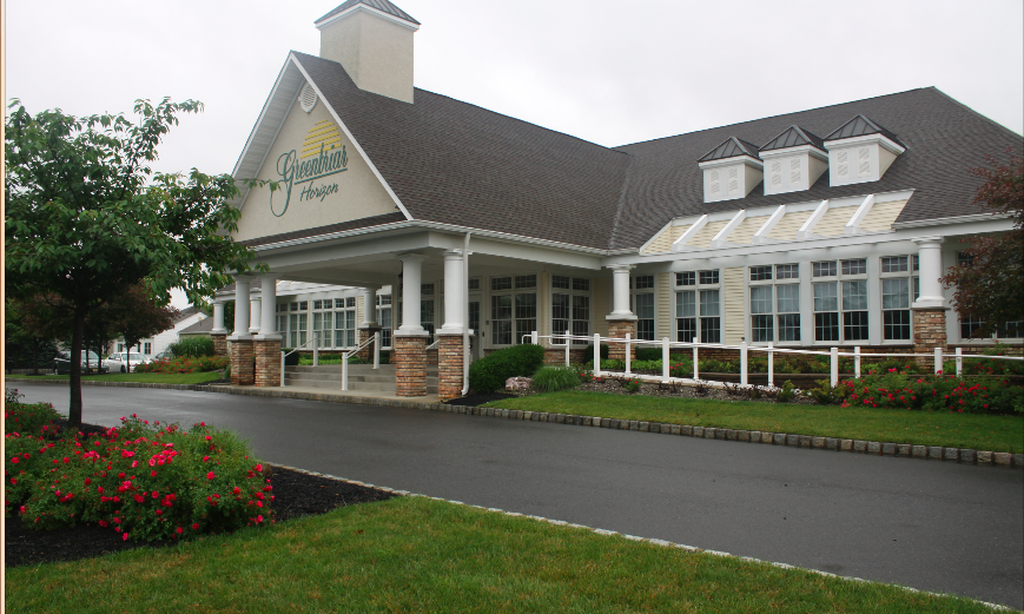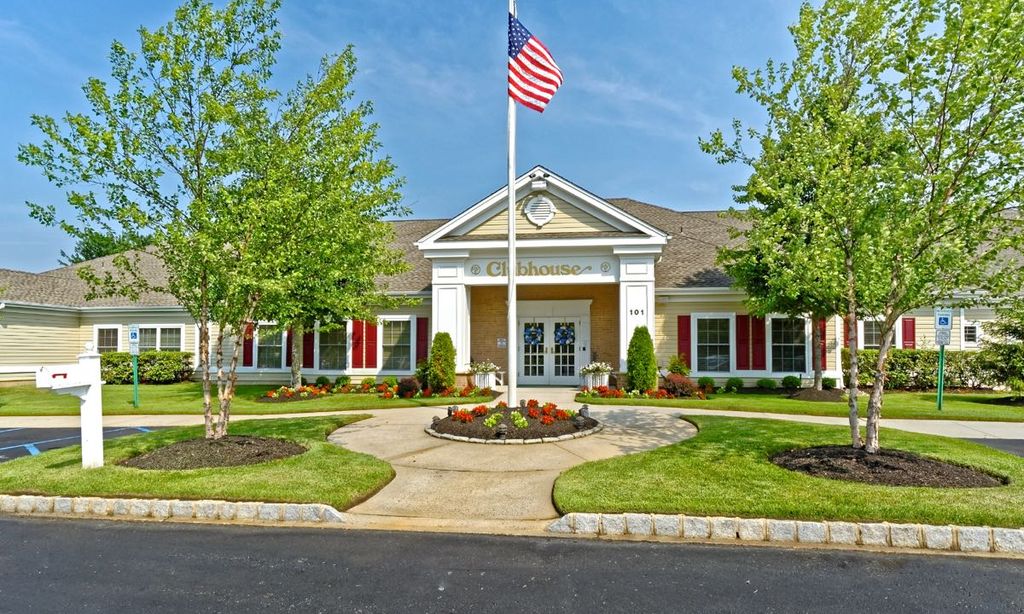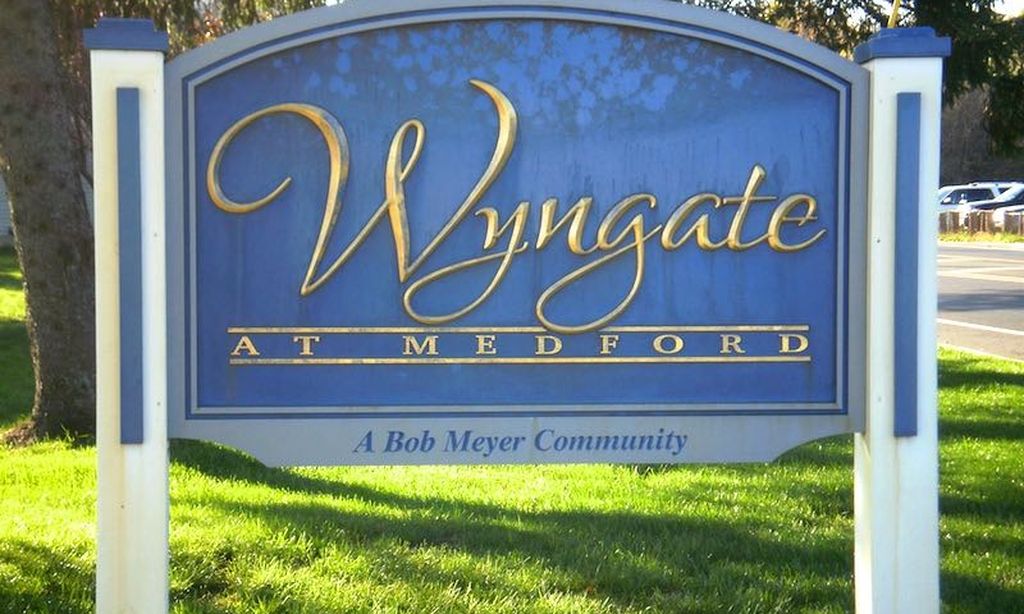- 2 beds
- 2 baths
- 1,578 sq ft
13 Atrium, Bordentown, NJ, 08620
Community: Village Grande at Crosswicks Creek
-
Year built
2002
-
Lot size
6,246 sq ft
-
Price per sq ft
$326
-
Taxes
$9695 / Yr
-
HOA fees
$200 / Mo
-
Last updated
Today
-
Views
24
-
Saves
1
Questions? Call us: (856) 830-6068
Overview
Bordentown, NJ 08620-0941. Welcome to this gorgeous turnkey-ready 2-bedroom, 2 full bath home that exudes quality and comfort throughout. From the moment you step inside, you’ll appreciate the attention to detail — gleaming hardwood floors, elegant crown molding, and soaring 9-foot ceilings set the tone for stylish living. The chef’s kitchen is a true standout, featuring silestone counter-tops, stainless steel appliances, recessed lighting, under-cabinet and over-cabinet lighting, a spacious center island with a second sink and two disposals, and a large pantry with a convenient prep desk area — ideal for cooking, entertaining, or working from home. The family room offers a cozy wood-burning fireplace with blower that gives heat through-out the home and direct access to the expansive Trex-deck, perfect for relaxing or hosting guests. A bright den with vaulted ceilings flows seamlessly into the formal dining room, creating a flexible and open layout for modern living. Ceiling fans throughout the home provide year-round comfort. The primary suite features a double vanity, shower stall, and a large soaking tub for the ultimate in relaxation. A first-floor laundry room adds convenience, and a pull-down staircase in the hallway provides access to additional attic storage. One of the rarest features in the community, this model boasts a full walkout basement with a partially finished room—ideal for a home office, gym, or hobby space. The basement is poured concrete, offering tons of storage and potential. Energy efficiency and convenience shine with a lifetime-warrantied stainless steel Dunkirk hot water heater that delivers instant hot water, an Energy Star-rated Dunkirk hydronic heating system, and a 200-amp electrical system. The home is also solar-equipped with prepaid panels through 2032, and it's already pre-wired for multi-zone heating/cooling (3-zone potential).Perfectly perched on an elevated lot in a prime location within the community, this home combines comfort, efficiency, and value. Don’t miss this rare opportunity—homes like this don’t come around often!
Interior
Appliances
- Built-In Microwave, Dishwasher, Disposal, Dryer, Energy Efficient Appliances, Instant Hot Water, Oven/Range - Electric, Refrigerator, Stainless Steel Appliances, Trash Compactor, Washer, Water Heater
Bedrooms
- Bedrooms: 2
Bathrooms
- Total bathrooms: 2
- Full baths: 2
Cooling
- Central A/C, Ceiling Fan(s)
Heating
- Forced Air
Fireplace
- 1
Features
- Attic, Bathroom - Soaking Tub, Bathroom - Stall Shower, Ceiling Fan(s), Crown Moldings, Dining Area, Family Room Off Kitchen, Formal/Separate Dining Room, Kitchen - Eat-In, Kitchen - Island, Pantry, Recessed Lighting, Solar Tube(s), Sprinkler System
Levels
- 1
Size
- 1,578 sq ft
Exterior
Private Pool
- No
Roof
- Asphalt
Garage
- Garage Spaces: 2
Carport
- None
Year Built
- 2002
Lot Size
- 0.14 acres
- 6,246 sq ft
Waterfront
- No
Water Source
- Public
Sewer
- Public Sewer,No Septic System
Community Info
HOA Fee
- $200
- Frequency: Monthly
Taxes
- Annual amount: $9,695.00
- Tax year: 2024
Senior Community
- Yes
Location
- City: Bordentown
- Township: BORDENTOWN TWP
Listing courtesy of: Christopher Ryan, Coldwell Banker Residential Brokerage-E Brunswick Listing Agent Contact Information: [email protected]
Source: Bright
MLS ID: NJBL2096586
The information included in this listing is provided exclusively for consumers' personal, non-commercial use and may not be used for any purpose other than to identify prospective properties consumers may be interested in purchasing. The information on each listing is furnished by the owner and deemed reliable to the best of his/her knowledge, but should be verified by the purchaser. BRIGHT MLS and 55places.com assume no responsibility for typographical errors, misprints or misinformation. This property is offered without respect to any protected classes in accordance with the law. Some real estate firms do not participate in IDX and their listings do not appear on this website. Some properties listed with participating firms do not appear on this website at the request of the seller.
Village Grande at Crosswicks Creek Real Estate Agent
Want to learn more about Village Grande at Crosswicks Creek?
Here is the community real estate expert who can answer your questions, take you on a tour, and help you find the perfect home.
Get started today with your personalized 55+ search experience!
Want to learn more about Village Grande at Crosswicks Creek?
Get in touch with a community real estate expert who can answer your questions, take you on a tour, and help you find the perfect home.
Get started today with your personalized 55+ search experience!
Homes Sold:
55+ Homes Sold:
Sold for this Community:
Avg. Response Time:
Community Key Facts
Village Grande at Crosswicks Creek
Age Restrictions
- 55+
Amenities & Lifestyle
- See Village Grande at Crosswicks Creek amenities
- See Village Grande at Crosswicks Creek clubs, activities, and classes
Homes in Community
- Total Homes: 154
- Home Types: Single-Family
Gated
- No
Construction
- Construction Dates: 2002 - 2004
- Builder: SGS Communities, INC.
Similar homes in this community
Popular cities in New Jersey
The following amenities are available to Village Grande at Crosswicks Creek - Bordentown Township, NJ residents:
- Clubhouse/Amenity Center
- Fitness Center
- Outdoor Pool
- Card Room
- Billiards
- Tennis Courts
- Bocce Ball Courts
- Outdoor Patio
- Multipurpose Room
There are plenty of activities available in Village Grande at Crosswicks Creek. Here is a sample of some of the clubs, activities and classes offered here.
- Aerobics
- Bingo
- Book Club
- Canasta
- Chit-Chat Club
- Men's Cards
- Monday Night Sports
- Pinochle
- Pins & Needles Club
- Sunshine Club






