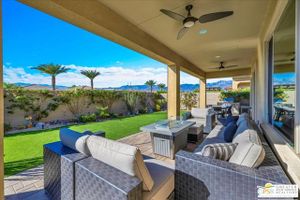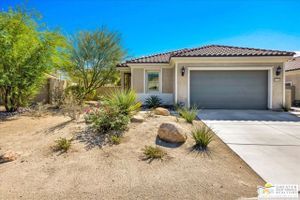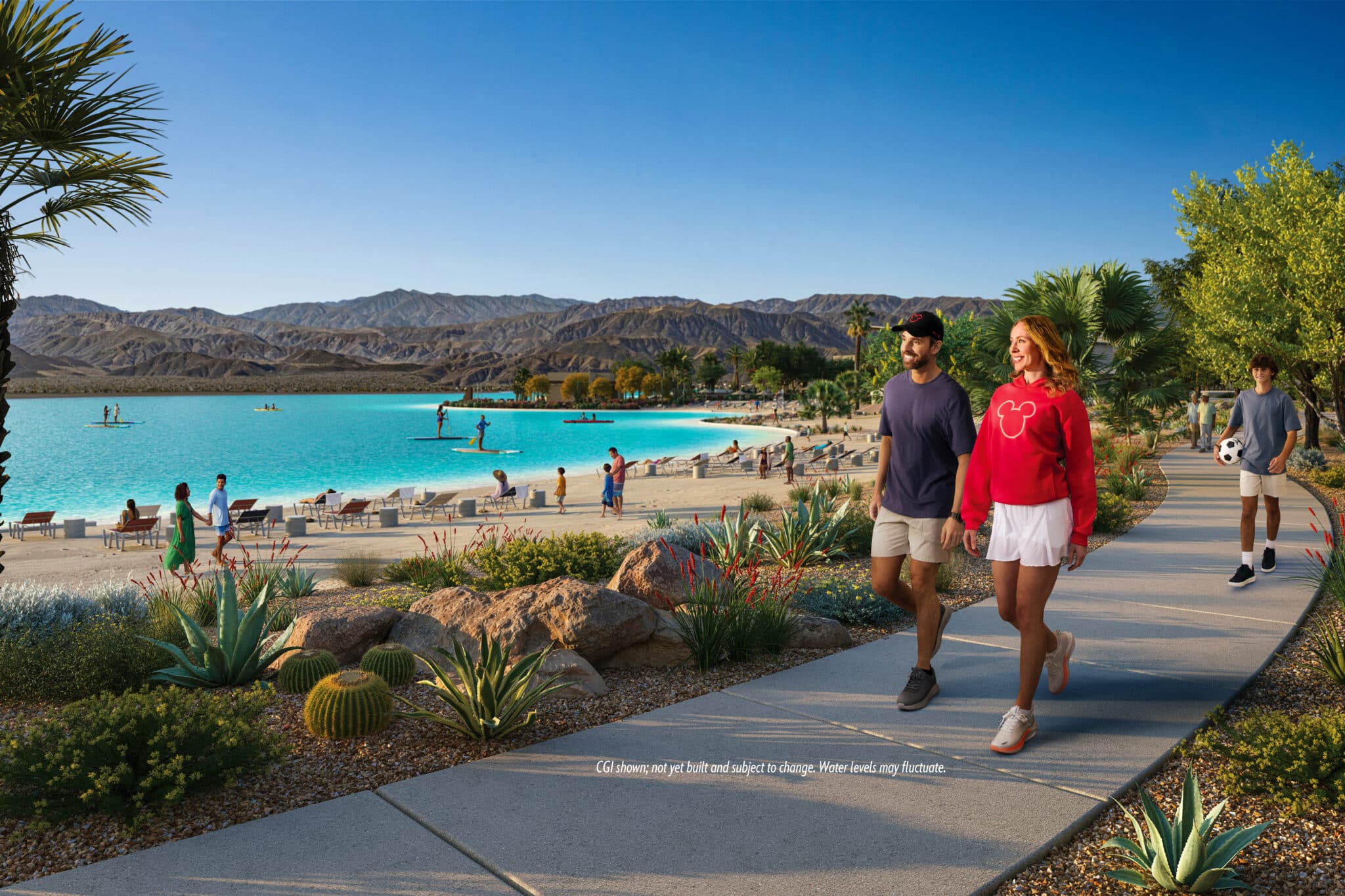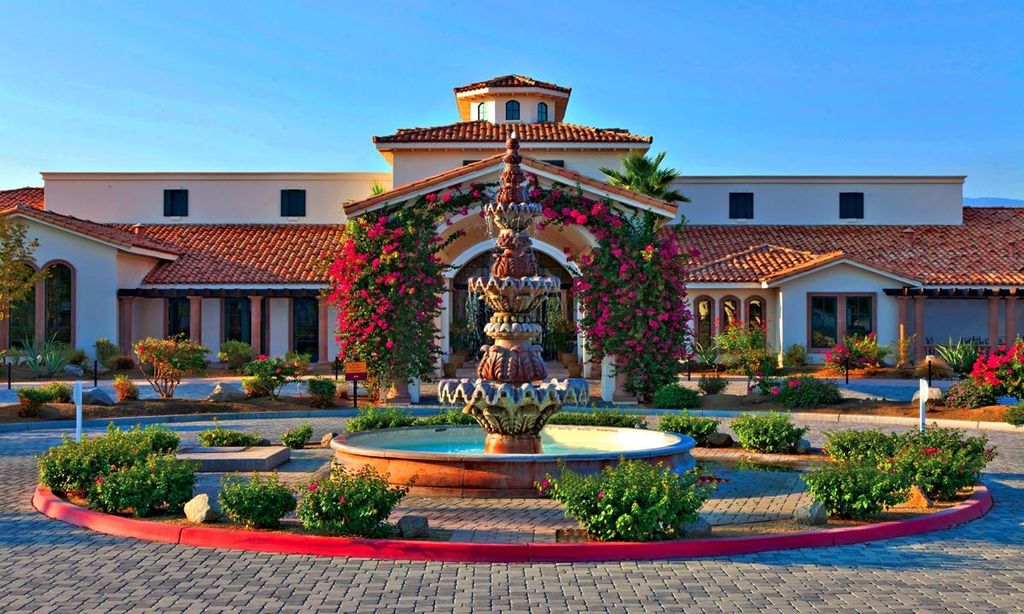- 3 beds
- 2 baths
- 2,329 sq ft
13 Claret, Rancho Mirage, CA, 92270
Community: Del Webb Rancho Mirage
-
Home type
Single family
-
Year built
2021
-
Lot size
7,967 sq ft
-
Price per sq ft
$455
-
HOA fees
$445 / Mo
-
Last updated
1 weeks ago
-
Views
24
-
Saves
1
Questions? Call us: (442) 300-9371
Overview
MOUNTAIN VIEWS! Welcome to your private desert retreat in the highly sought-after 55+ community of Del Webb Rancho Mirage. This Phase 4, Plan 8 SERENITY floorplan with Prairie facade features the coveted three-bedroom layout plus a versatile den/flex space and two full bathrooms. Thoughtfully upgraded, the home showcases luxury vinyl plank flooring, custom shutters, and designer light fixtures throughout. The gourmet kitchen impresses with 42" upper cabinets with crown molding and staggered heights, premium cabinetry with dovetail joinery and soft-close drawers, natural granite countertops, a spacious island with seating, and a large walk-in pantry - all overlooking the open-concept great room and dining areas. The light-filled great room boasts soaring 12-foot ceilings, an upgraded in-floor power outlet, and expansive views through to the covered patio and private custom saltwater PebbleTec pool and spa - complete with fire pit, abundant hardscape, and breathtaking mountain vistas. The primary suite is a true sanctuary with stunning mountain views and the rare full-bathroom upgrade, including a large walk-in shower, soaking tub, dual vanities, and a generous walk-in closet. Guests will appreciate their own private wing with two bedrooms and an upgraded full bath, while the den/flex space offers endless possibilities for a home office, yoga room, or media lounge. Additional features include leased SOLAR ($120.05 Mo), an expanded laundry room with utility sink, a beautifully sealed garage floor, soft water plumbing loop, Culligan water softening system, EV pre-wire, and more. As a resident of Del Webb Rancho Mirage, you'll enjoy access to a world-class clubhouse, resort-style pool and spa, state-of-the-art fitness center, tennis and pickleball courts, and a vibrant calendar of social activities designed to suit every interest. This is more than just a home - it's the ultimate in luxury, lifestyle, and community.
Interior
Appliances
- Barbecue, Dishwasher, Disposal, Microwave, Refrigerator, Vented Exhaust Fan, Gas Cooktop, Convection Oven, Oven, Range Hood, Range
Bedrooms
- Bedrooms: 3
Bathrooms
- Total bathrooms: 2
- Full baths: 2
Laundry
- Washer Included
- Dryer Included
- Individual Room
Cooling
- Central Air
Heating
- Central, Natural Gas, Forced Air
Fireplace
- None
Features
- Ceiling Fan(s), High Ceilings, Open Floorplan, Recessed Lighting, Den, Family Room, Formal Entry, Great Room, Living Room, Home Office, Walk-In Closet(s), Butler Pantry
Levels
- One
Size
- 2,329 sq ft
Exterior
Private Pool
- Yes
Patio & Porch
- Concrete, Covered, Slab
Roof
- Concrete,Tile
Garage
- Attached
- Garage Spaces: 2
- Garage - Two Door
- Driveway
- Garage Door Opener
- Side by Side
- Oversized
Carport
- None
Year Built
- 2021
Lot Size
- 0.18 acres
- 7,967 sq ft
Waterfront
- No
Sewer
- Other
Community Info
HOA Fee
- $445
- Frequency: Monthly
- Includes: Billiard Room, Bocce Court, Game Room, Clubhouse, Controlled Access, Fire Pit, Lake, Meeting Room, Picnic Area, Pool, Racquetball, Security, Spa/Hot Tub, Tennis Court(s), Recreation Facilities
Senior Community
- Yes
Location
- City: Rancho Mirage
- County/Parrish: Riverside
Listing courtesy of: The Morgner Group, Equity Union
Source: Crmls
MLS ID: 25572053PS
Based on information from California Regional Multiple Listing Service, Inc. as of Sep 27, 2025 and/or other sources. All data, including all measurements and calculations of area, is obtained from various sources and has not been, and will not be, verified by broker or MLS. All information should be independently reviewed and verified for accuracy. Properties may or may not be listed by the office/agent presenting the information.
Del Webb Rancho Mirage Real Estate Agent
Want to learn more about Del Webb Rancho Mirage?
Here is the community real estate expert who can answer your questions, take you on a tour, and help you find the perfect home.
Get started today with your personalized 55+ search experience!
Want to learn more about Del Webb Rancho Mirage?
Get in touch with a community real estate expert who can answer your questions, take you on a tour, and help you find the perfect home.
Get started today with your personalized 55+ search experience!
Homes Sold:
55+ Homes Sold:
Sold for this Community:
Avg. Response Time:
Community Key Facts
Age Restrictions
- 55+
Amenities & Lifestyle
- See Del Webb Rancho Mirage amenities
- See Del Webb Rancho Mirage clubs, activities, and classes
Homes in Community
- Total Homes: 1,000
- Home Types: Single-Family
Gated
- Yes
Construction
- Construction Dates: 2018 - Present
- Builder: Del Webb, Pulte, Pulte Homes
Similar homes in this community
Popular cities in California
The following amenities are available to Del Webb Rancho Mirage - Rancho Mirage, CA residents:
- Clubhouse/Amenity Center
- Fitness Center
- Outdoor Pool
- Aerobics & Dance Studio
- Library
- Billiards
- Tennis Courts
- Pickleball Courts
- Outdoor Patio
- Multipurpose Room
There are plenty of activities available in Del Webb Rancho Mirage. Here is a sample of some of the clubs, activities and classes offered here.
- Community Gatherings
- Holiday Parties
- Pickleball
- Swimming
- Tennis








