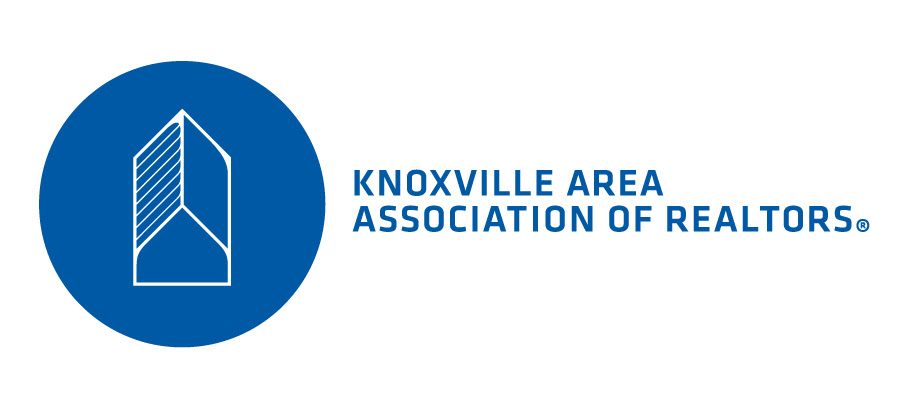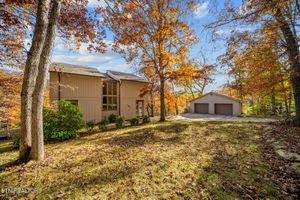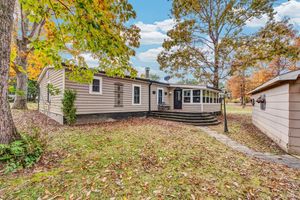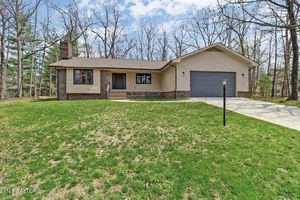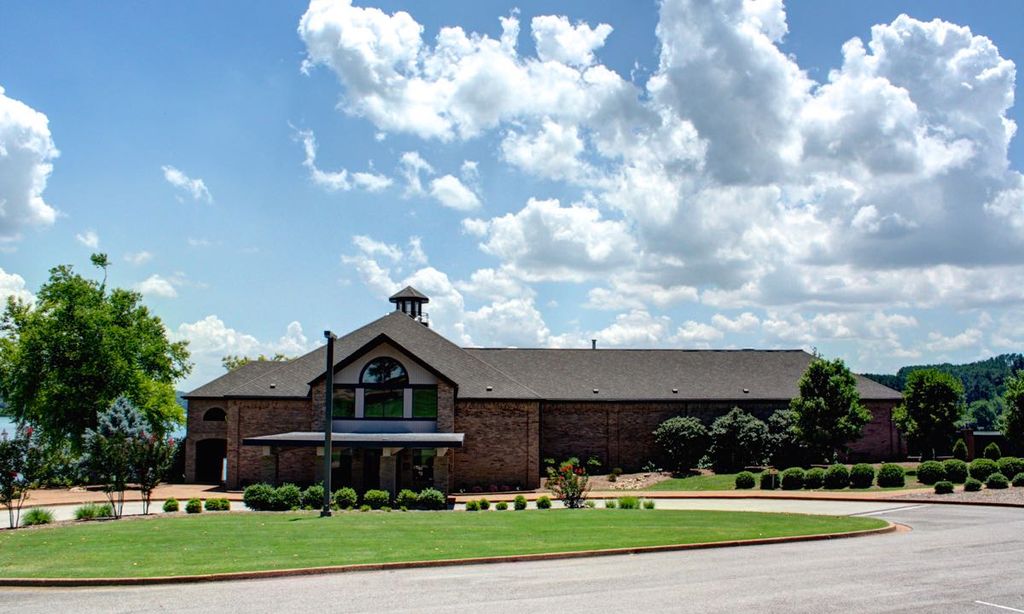-
Home type
Single family
-
Year built
2012
-
Lot size
13,068 sq ft
-
Price per sq ft
$237
-
Taxes
$985 / Yr
-
HOA fees
$120 / Mo
-
Last updated
2 days ago
-
Views
3
-
Saves
1
Questions? Call us: (931) 340-7334
Overview
Discover tranquility and luxury in this beautifully appointed home nestled on a quiet cul-de-sac with a peaceful creek flowing behind the property. Designed with privacy and elegance in mind, this split floor plan offers a spacious open layout with vaulted ceilings, placing the primary suite on one side of the home and guest bedrooms on the other—ideal for both comfort and seclusion. Interior Comfort & Design: Airy open floor plan with stunning vaulted ceilings, elegant quartz countertops, and upgraded cabinetry in kitchen and baths Stylish upgraded moldings and lighting fixtures, Smart Home technology wiring installed throughout for seamless device integration, add character to every room. Interior wiring is neatly installed in a front coat closet box for easy access. Whole-house surge protector ensures electrical safety. Includes new stove, refrigerator, and water heater. Energy Efficiency & Mechanical Excellence: Top-of-the-line 2023 Trane 17 SEER 4-ton heat pump with 12-year parts and 10-year labor warranty; $8,000 energy package including continuous solar-powered attic fan. All crawl space vents are covered with an installed dehumidifier for moisture control Exterior & Lot Highlights: Located on a private cul-de-sac backing to a serene creek. Professionally landscaped grounds with upgraded siding and 5'' wire-covered eaves troughs 35-year upgraded roof shingles and rear safety light for added peace of mind Plenty of storage above the garage Walk-in crawlspace with concrete pad, perfect for storage or workshop use. More to Love: This thoughtfully constructed home, built by trusted local builder Ronnie Wyatt, offers both timeless craftsmanship and modern upgrades. The layout encourages natural flow and light, while smart efficiency updates reduce utility costs and enhance comfort. With privacy, functionality, and beauty at every turn, this home is truly a rare gem. Buyer to verify all information before making an informed offer.
Interior
Appliances
- Dishwasher, Disposal, Dryer, Microwave, Range, Refrigerator, Self Cleaning Oven, Washer
Bedrooms
- Bedrooms: 3
Bathrooms
- Total bathrooms: 2
- Full baths: 2
Cooling
- Central Cooling, Ceiling Fan(s)
Heating
- Central, Heat Pump, Electric
Fireplace
- 1
Features
- Walk-In Closet(s), Cathedral Ceiling(s), Pantry, Eat-in Kitchen
Exterior
Private Pool
- No
Patio & Porch
- Deck
Garage
- Attached
- Garage Spaces: 2
- Garage Door Opener
- Attached
- Main Level
Carport
- None
Year Built
- 2012
Lot Size
- 0.3 acres
- 13,068 sq ft
Waterfront
- No
Water Source
- Public
Sewer
- Public Sewer
Community Info
HOA Fee
- $120
- Frequency: Monthly
- Includes: Swimming Pool, Tennis Courts, Club House, Golf Course, Playground, Recreation Facilities, Security
Taxes
- Annual amount: $985.18
- Tax year:
Senior Community
- No
Listing courtesy of: Brian Cooper, Glade Realty
MLS ID: 1309465
IDX information is provided exclusively for consumers' personal, non-commercial use, that it may not be used for any purpose other than to identify prospective properties consumers may be interested in purchasing. Data is deemed reliable but is not guaranteed accurate by the MLS.
Fairfield Glade Real Estate Agent
Want to learn more about Fairfield Glade?
Here is the community real estate expert who can answer your questions, take you on a tour, and help you find the perfect home.
Get started today with your personalized 55+ search experience!
Want to learn more about Fairfield Glade?
Get in touch with a community real estate expert who can answer your questions, take you on a tour, and help you find the perfect home.
Get started today with your personalized 55+ search experience!
Homes Sold:
55+ Homes Sold:
Sold for this Community:
Avg. Response Time:
Community Key Facts
Age Restrictions
Amenities & Lifestyle
- See Fairfield Glade amenities
- See Fairfield Glade clubs, activities, and classes
Homes in Community
- Total Homes: 5,000
- Home Types: Single-Family, Attached, Condos
Gated
- No
Construction
- Construction Dates: 1970 - Present
- Builder: Fairfield Homes, Zurich Homes, Wyatt Builders
Similar homes in this community
Popular cities in Tennessee
The following amenities are available to Fairfield Glade - Crossville, TN residents:
- Clubhouse/Amenity Center
- Multipurpose Room
- Fitness Center
- Steam Room/Sauna
- Locker Rooms
- Golf Course
- Restaurant
- Indoor Pool
- Hobby & Game Room
- Computers
- On-site Retail
- Library
- Walking & Biking Trails
- Outdoor Pool
- Outdoor Patio
- Tennis Courts
- Pickleball Courts
- Shuffleboard Courts
- Basketball Court
- Golf Practice Facilities/Putting Green
- Pet Park
- Lakes - Fishing Lakes
- R.V./Boat Parking
- Parks & Natural Space
- Picnic Area
- Hospital
- Worship Centers
- Business Center
- Equestrian Facilities
- Boat Launch
- Sports Courts
There are plenty of activities available in Fairfield Glade. Here is a sample of some of the clubs, activities and classes offered here.
- Art Classes & Workshops
- Art Guild
- Bass Club
- Bake Sales
- Beach Parties
- Beginning Line-Dancing
- Birding Club
- Bridge
- Bocce
- Caribbean Night
- Cheer For Chocolate
- Community Dinners
- Craft Show
- Cupcake Wars
- Daily Planned Trips
- Dinner Dance
- Euchre
- Exercise Classes
- Fantastic Quilters Guild
- Farmers Market
- Fish Fry
- Garden Club
- Geo-coaching Club
- Golf
- Guided Hikes
- Hiking Club
- Holiday Events
- Karaoke
- Ladies Club
- Light N' Lively Dance Club
- Lions Club
- Luau
- Master Gardeners
- Miniature Golf Tournament
- Mirror Lake Blast
- Motorcycle Club
- Music & Craft Beer Festival
- New Generation Dance Club
- Pancake Breakfast
- Photography Club
- Pinochle
- Pool Parties
- Rotary Club
- Trash & Treasure
- Trivia Nights
- Sailing Association
- Sightseeing Tours
- Shuffleboard
- Wine on the Plateau
