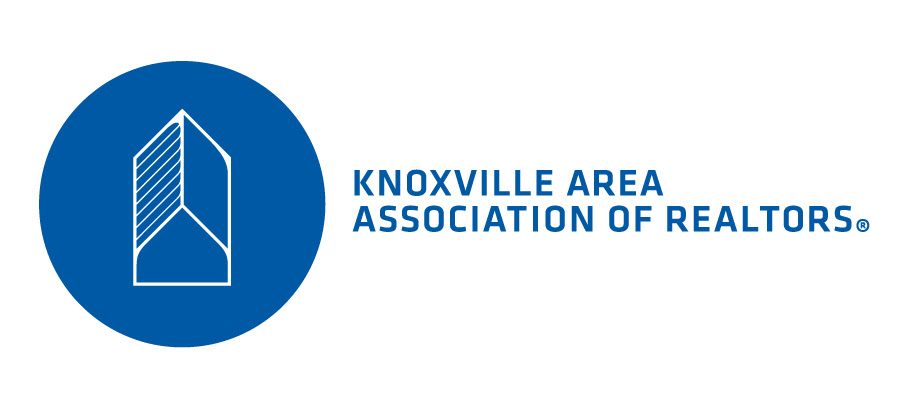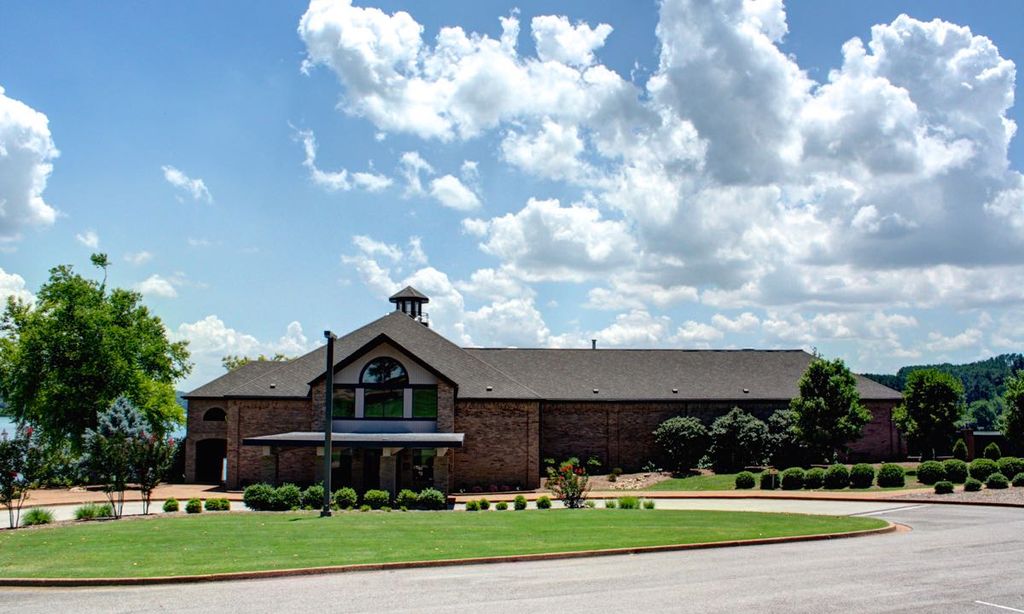- 3 beds
- 2 baths
- 2,211 sq ft
13 Lechmere Ter, Crossville, TN, 38558
Community: Fairfield Glade
-
Home type
Single family
-
Year built
2004
-
Lot size
13,903 sq ft
-
Price per sq ft
$171
-
Taxes
$903 / Yr
-
HOA fees
$137 / Mo
-
Last updated
Today
-
Saves
10
Questions? Call us: (931) 340-7334
Overview
This lovely landscaped home, with irrigation system, is located on a cul-de-sac and is less than a mile from Heatherhurst Golf Course and Lake Dartmoor Marina. It is move-in ready! The great room has a cathedral ceiling, skylight, and gas fireplace with remote control. The window blinds are remote controlled and were professionally installed. There is a beautiful arch shaped opening between the great room and kitchen. The kitchen features granite countertops, subway tile backsplash, and under-counter lighting. The adjoining breakfast nook has French doors leading to the large back deck. The dining room has a tray ceiling and large front window. Split bedroom design offers privacy. Owners' bedroom has a tray ceiling and French doors that open to the large back deck which has plenty of room for relaxing. The owners' bath has a large walk-in shower, double sinks, chair height toilet, 2 storage/linen closets and a spacious walk-in closet. To ensure plenty of hot water for your shower a second water heater has been installed in the closet. Bedroom 2 and 3 both have closets with plenty of room for storage. Guest bath has a transom window and chair height toilet. Amazing 24'6'' x 13'10'' bonus room with hardwood floors is upstairs. Insulated crawlspace has a commercial dehumidifier. Gas grill goes with the home and runs on the home's client owned 500 gallon propane tank. Roof was replaced in June 2024 and has a 30-year transferable warranty. The 4 ton dual fuel heat system was replaced in Dec. 2023 and has a 10-year parts transferable warranty. Buyer to verify all information before making an informed offer. Fairfield Glade charges a $6,000 amenity fee to buyer at closing.
Interior
Appliances
- Dishwasher, Disposal, Humidifier, Microwave, Range, Refrigerator, Self Cleaning Oven
Bedrooms
- Bedrooms: 3
Bathrooms
- Total bathrooms: 2
- Full baths: 2
Cooling
- Central Cooling, Ceiling Fan(s)
Heating
- Central, Heat Pump, Propane, Other, Electric
Fireplace
- 1, Gas Log
Features
- Walk-In Closet(s), Cathedral Ceiling(s)
Exterior
Private Pool
- No
Patio & Porch
- Porch - Covered, Deck
Garage
- Attached
- Garage Spaces: 2
- Garage Door Opener
- Attached
- Main Level
Carport
- None
Year Built
- 2004
Lot Size
- 0.32 acres
- 13,903 sq ft
Waterfront
- No
Water Source
- Public
Sewer
- Public Sewer
Community Info
HOA Information
- Association Fee: $137
- Association Fee Frequency: Monthly
- Association Fee Includes: Swimming Pool, Tennis Courts, Golf Course, Playground, Recreation Facilities, Security, Fire Protection, Trash, Sewer, Security, Some Amenities
Taxes
- Annual amount: $903.18
- Tax year:
Senior Community
- No
Location
- City: Crossville
- County/Parrish: Cumberland County - 34
Listing courtesy of: Shirley M King, Atlas Real Estate
MLS ID: 1327580
IDX information is provided exclusively for consumers' personal, non-commercial use, that it may not be used for any purpose other than to identify prospective properties consumers may be interested in purchasing. Data is deemed reliable but is not guaranteed accurate by the MLS.
Fairfield Glade Real Estate Agent
Want to learn more about Fairfield Glade?
Here is the community real estate expert who can answer your questions, take you on a tour, and help you find the perfect home.
Get started today with your personalized 55+ search experience!
Want to learn more about Fairfield Glade?
Get in touch with a community real estate expert who can answer your questions, take you on a tour, and help you find the perfect home.
Get started today with your personalized 55+ search experience!
Homes Sold:
55+ Homes Sold:
Sold for this Community:
Avg. Response Time:
Community Key Facts
Age Restrictions
Amenities & Lifestyle
- See Fairfield Glade amenities
- See Fairfield Glade clubs, activities, and classes
Homes in Community
- Total Homes: 5,000
- Home Types: Single-Family, Attached, Condos
Gated
- No
Construction
- Construction Dates: 1970 - Present
- Builder: Fairfield Homes, Zurich Homes, Wyatt Builders
Similar homes in this community
Popular cities in Tennessee
The following amenities are available to Fairfield Glade - Crossville, TN residents:
- Clubhouse/Amenity Center
- Multipurpose Room
- Fitness Center
- Steam Room/Sauna
- Locker Rooms
- Golf Course
- Restaurant
- Indoor Pool
- Hobby & Game Room
- Computers
- On-site Retail
- Library
- Walking & Biking Trails
- Outdoor Pool
- Outdoor Patio
- Tennis Courts
- Pickleball Courts
- Shuffleboard Courts
- Basketball Court
- Golf Practice Facilities/Putting Green
- Pet Park
- Lakes - Fishing Lakes
- R.V./Boat Parking
- Parks & Natural Space
- Picnic Area
- Hospital
- Worship Centers
- Business Center
- Equestrian Facilities
- Boat Launch
- Sports Courts
There are plenty of activities available in Fairfield Glade. Here is a sample of some of the clubs, activities and classes offered here.
- Art Classes & Workshops
- Art Guild
- Bass Club
- Bake Sales
- Beach Parties
- Beginning Line-Dancing
- Birding Club
- Bridge
- Bocce
- Caribbean Night
- Cheer For Chocolate
- Community Dinners
- Craft Show
- Cupcake Wars
- Daily Planned Trips
- Dinner Dance
- Euchre
- Exercise Classes
- Fantastic Quilters Guild
- Farmers Market
- Fish Fry
- Garden Club
- Geo-coaching Club
- Golf
- Guided Hikes
- Hiking Club
- Holiday Events
- Karaoke
- Ladies Club
- Light N' Lively Dance Club
- Lions Club
- Luau
- Master Gardeners
- Miniature Golf Tournament
- Mirror Lake Blast
- Motorcycle Club
- Music & Craft Beer Festival
- New Generation Dance Club
- Pancake Breakfast
- Photography Club
- Pinochle
- Pool Parties
- Rotary Club
- Trash & Treasure
- Trivia Nights
- Sailing Association
- Sightseeing Tours
- Shuffleboard
- Wine on the Plateau








