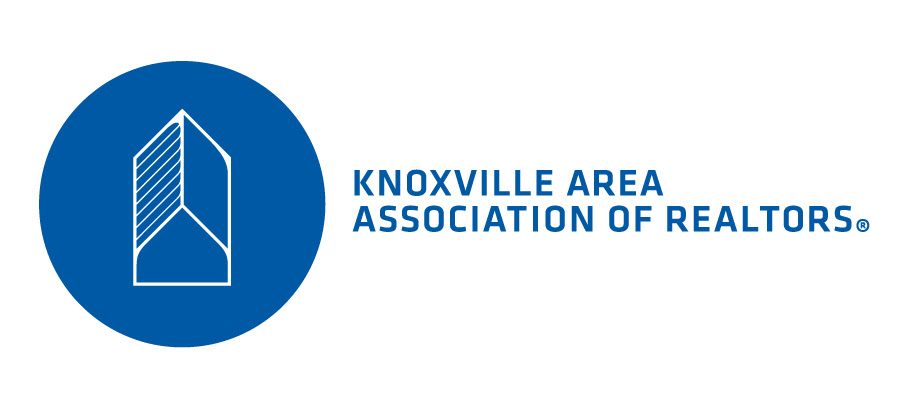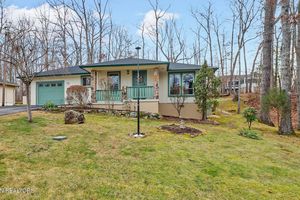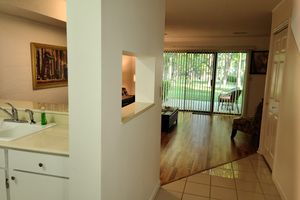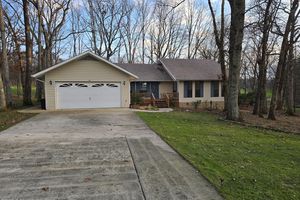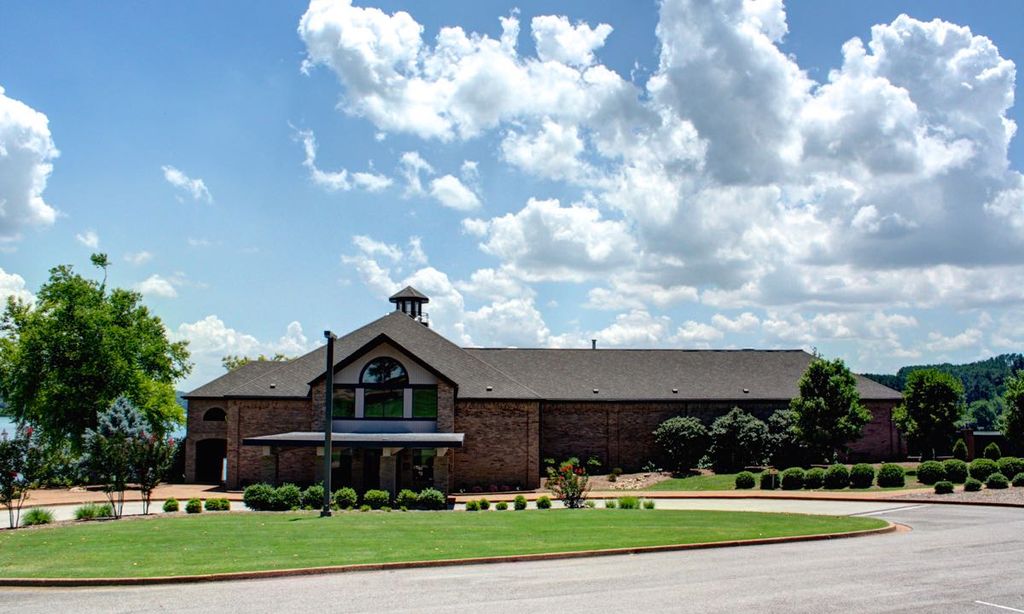- 3 beds
- 2 baths
- 1,752 sq ft
130 Folkstone Rd, Crossville, TN, 38558
Community: Fairfield Glade
-
Home type
Single family
-
Year built
2015
-
Lot size
57,064 sq ft
-
Price per sq ft
$305
-
Taxes
$755 / Yr
-
HOA fees
$359 / Mo
-
Last updated
2 days ago
-
Views
3
-
Saves
1
Questions? Call us: (931) 340-7334
Overview
Immerse yourself in the peaceful nature just beyond your doorstep - an exclusive retreat that can be your very own. This exceptional property must be seen to be truly appreciated. Welcome to this beautifully maintained 3 bed, 2 bath home on 1.31 manicured acres - a true landscaper's paradise! Enjoy fruit trees (blueberries, raspberries, apples, peaches), dappled willows, and hosts of flowers and foliage completely surrounding the home. The yard has full Rain Bird irrigation, custom hardscaping, a garden shed, and a gazebo with electric. Inside, the 1,752 sq ft home offers engineered hardwood floors, granite countertops, walk-in pantry, stainless appliances, custom blinds, and a peaceful screened-in porch with attached deck. The spacious master suite features a walk-in closet, double sinks, and a tile walk-in shower. The second and third bedrooms can be used for guests or an office if needed. Recent upgrades include HVAC and whole-house dehumidifier (2020), roof (approx. 8 years), and new garbage disposal (2024). High-speed Xfinity internet and city sewer add convenience. Enjoy an oversized 2 car attached garage with ample storage and attic access. Plus, a detached 24'x20' spray-foamed garage/workshop with split HVAC. Both garage floors are coated with an epoxy finish. This home blends comfort, efficiency, and outdoor beauty—move-in ready and truly exceptional! Fairfield Glade Resort encompasses 90 holes of golf, 11 spring-fed lakes, marinas, beaches, and swimming areas. Indoor and outdoor rec areas, swimming pool, hiking trails and more. Welcome to the golf capital and one of the top places to retire in Tennessee! Buyer to verify all information before making an informed offer.
Interior
Appliances
- Dishwasher, Microwave, Refrigerator, Self Cleaning Oven
Bedrooms
- Bedrooms: 3
Bathrooms
- Total bathrooms: 2
- Full baths: 2
Cooling
- Central Cooling, Ceiling Fan(s)
Heating
- Central, Propane, Electric
Fireplace
- 1
Features
- Walk-In Closet(s), Cathedral Ceiling(s), Kitchen Island, Pantry, Eat-in Kitchen
Exterior
Private Pool
- No
Patio & Porch
- Porch - Screened, Porch - Covered, Patio
Garage
- Attached
- Garage Spaces: 3
- Off-Street Parking
- Garage Door Opener
- Designated Parking
- Attached
- Detached
- Main Level
Carport
- None
Year Built
- 2015
Lot Size
- 1.31 acres
- 57,064 sq ft
Waterfront
- No
Water Source
- Public
Sewer
- Public Sewer
Community Info
HOA Fee
- $359
- Frequency: Monthly
- Includes: Swimming Pool, Tennis Courts, Club House, Golf Course, Playground, Recreation Facilities, Sauna, Security, Other
Taxes
- Annual amount: $755.34
- Tax year:
Senior Community
- No
Listing courtesy of: Andy Peterson, eXp Realty, LLC
MLS ID: 1305192
IDX information is provided exclusively for consumers' personal, non-commercial use, that it may not be used for any purpose other than to identify prospective properties consumers may be interested in purchasing. Data is deemed reliable but is not guaranteed accurate by the MLS.
Fairfield Glade Real Estate Agent
Want to learn more about Fairfield Glade?
Here is the community real estate expert who can answer your questions, take you on a tour, and help you find the perfect home.
Get started today with your personalized 55+ search experience!
Want to learn more about Fairfield Glade?
Get in touch with a community real estate expert who can answer your questions, take you on a tour, and help you find the perfect home.
Get started today with your personalized 55+ search experience!
Homes Sold:
55+ Homes Sold:
Sold for this Community:
Avg. Response Time:
Community Key Facts
Age Restrictions
Amenities & Lifestyle
- See Fairfield Glade amenities
- See Fairfield Glade clubs, activities, and classes
Homes in Community
- Total Homes: 5,000
- Home Types: Single-Family, Attached, Condos
Gated
- No
Construction
- Construction Dates: 1970 - Present
- Builder: Fairfield Homes, Zurich Homes, Wyatt Builders
Similar homes in this community
Popular cities in Tennessee
The following amenities are available to Fairfield Glade - Crossville, TN residents:
- Clubhouse/Amenity Center
- Multipurpose Room
- Fitness Center
- Steam Room/Sauna
- Locker Rooms
- Golf Course
- Restaurant
- Indoor Pool
- Hobby & Game Room
- Computers
- On-site Retail
- Library
- Walking & Biking Trails
- Outdoor Pool
- Outdoor Patio
- Tennis Courts
- Pickleball Courts
- Shuffleboard Courts
- Basketball Court
- Golf Practice Facilities/Putting Green
- Pet Park
- Lakes - Fishing Lakes
- R.V./Boat Parking
- Parks & Natural Space
- Picnic Area
- Hospital
- Worship Centers
- Business Center
- Equestrian Facilities
- Boat Launch
- Sports Courts
There are plenty of activities available in Fairfield Glade. Here is a sample of some of the clubs, activities and classes offered here.
- Art Classes & Workshops
- Art Guild
- Bass Club
- Bake Sales
- Beach Parties
- Beginning Line-Dancing
- Birding Club
- Bridge
- Bocce
- Caribbean Night
- Cheer For Chocolate
- Community Dinners
- Craft Show
- Cupcake Wars
- Daily Planned Trips
- Dinner Dance
- Euchre
- Exercise Classes
- Fantastic Quilters Guild
- Farmers Market
- Fish Fry
- Garden Club
- Geo-coaching Club
- Golf
- Guided Hikes
- Hiking Club
- Holiday Events
- Karaoke
- Ladies Club
- Light N' Lively Dance Club
- Lions Club
- Luau
- Master Gardeners
- Miniature Golf Tournament
- Mirror Lake Blast
- Motorcycle Club
- Music & Craft Beer Festival
- New Generation Dance Club
- Pancake Breakfast
- Photography Club
- Pinochle
- Pool Parties
- Rotary Club
- Trash & Treasure
- Trivia Nights
- Sailing Association
- Sightseeing Tours
- Shuffleboard
- Wine on the Plateau
