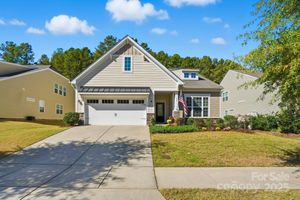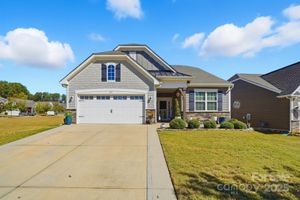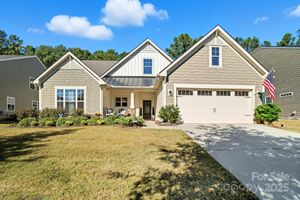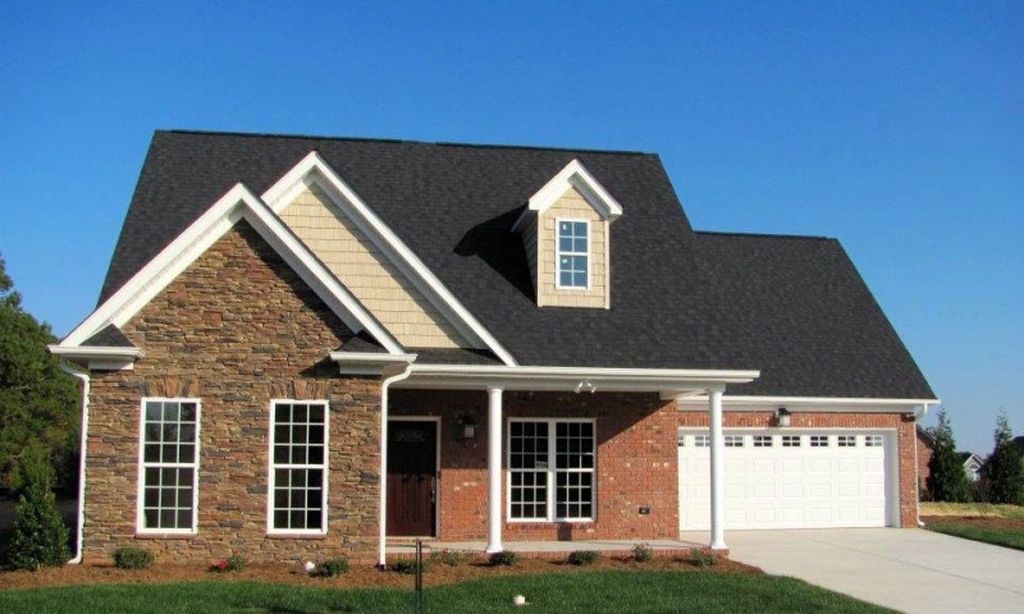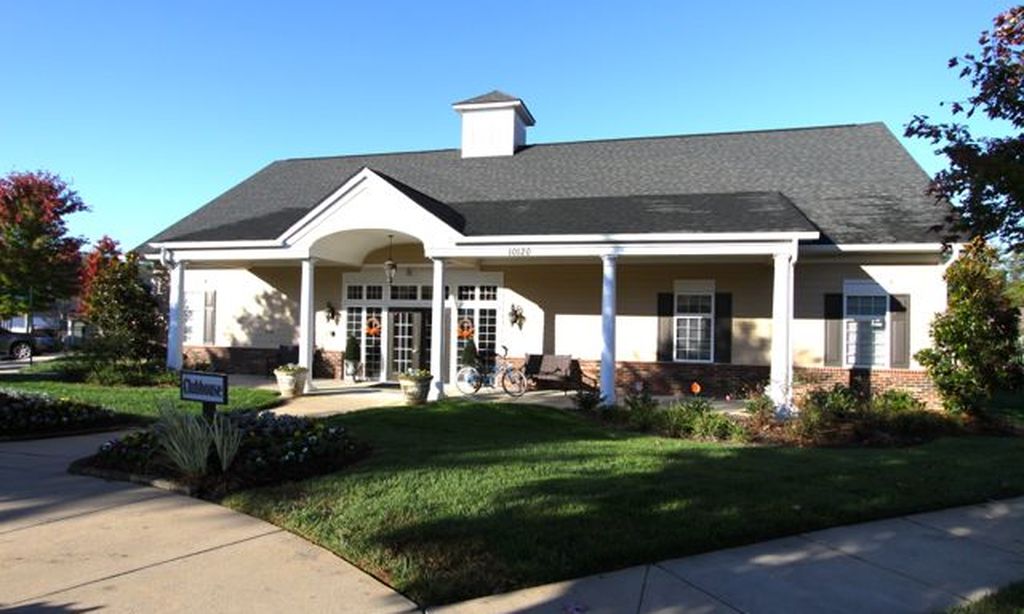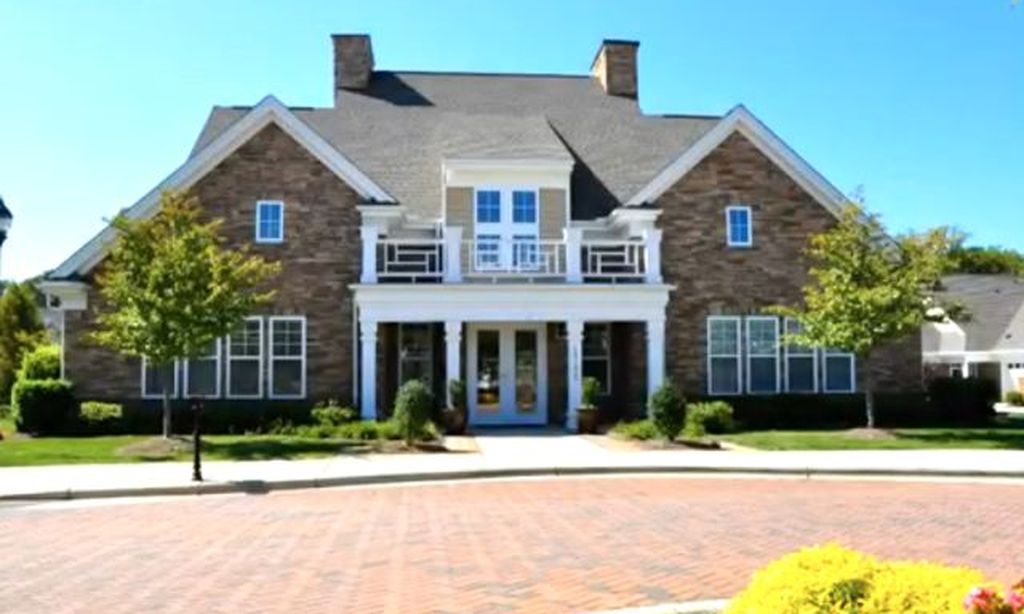-
Home type
Single family
-
Year built
2021
-
Lot size
13,504 sq ft
-
Price per sq ft
$190
-
HOA fees
$315 / Mo
-
Last updated
2 days ago
-
Views
2
-
Saves
1
Questions? Call us: (980) 385-8166
Overview
Spectacular Lakefront Community Living! This rare gem is one of the few homes offering a 3-car garage and over 3,500 sq. ft. of thoughtfully designed living space. Built as an energy-efficient smart home with James Hardie cement siding, aluminum gutters, lush Bermuda grass, and a welcoming covered front porch, every detail blends quality with comfort. Step inside to an open floor plan with 9-ft. ceilings, 5-inch engineered hardwoods, custom crown and chair rail molding, and a cozy gas fireplace with granite surround. The extended backyard patio provides the perfect space for outdoor living. The luxury chef’s kitchen boasts a quartz island, stainless steel appliances, and 42-inch cabinets with crown molding—ideal for entertaining and everyday living. The main level features a private owner’s retreat with a spa-like bath, double raised sinks, quartz countertops, walk-in shower, and an oversized closet. You’ll also find two additional bedrooms, an office, a formal dining room, and a spacious living room. Upstairs offers even more flexibility with a bonus room, bedroom, full bath, and storage. Enjoy your private backyard oasis, plus world-class community amenities including: Lawn maintenance included, Heated outdoor pool, Pickleball & tennis, Lakeside parks with kayak access, Dog parks, miles of soft & hard surface trails, Cabins for fitness, ceramics, pottery, game room & more, Clubs, classes, and activities led by a dedicated Lifestyle Director Located in Imagery, just 15–20 minutes from the airport, shopping, dining, medical centers, and Uptown Charlotte’s arts and entertainment. Under-55 buyers welcome!
Interior
Appliances
- Dishwasher, Disposal, Double Oven, Electric Water Heater, Gas Cooktop
Bedrooms
- Bedrooms: 4
Bathrooms
- Total bathrooms: 3
- Full baths: 3
Laundry
- Laundry Room
Cooling
- Central Air
Heating
- Floor Furnace, Heat Pump
Fireplace
- None
Features
- Attic Stairs Fixed
Levels
- One and One Half
Size
- 3,686 sq ft
Exterior
Private Pool
- No
Roof
- Shingle
Garage
- Attached
- Garage Spaces: 3
- Attached Garage
Carport
- None
Year Built
- 2021
Lot Size
- 0.31 acres
- 13,504 sq ft
Waterfront
- No
Water Source
- City
Sewer
- Public Sewer
Community Info
HOA Fee
- $315
- Frequency: Monthly
Senior Community
- No
Features
- Business Center, Clubhouse, Fitness Center, Game Court, Lake Access, Outdoor Pool, Picnic Area, Recreation Area, Sidewalks, Street Lights, Tennis Court(s), Walking Trails, Other
Location
- City: Mount Holly
- County/Parrish: Gaston
Listing courtesy of: Rachel Cost, EXP Realty LLC Ballantyne Listing Agent Contact Information: 704-900-4992
MLS ID: 4273269
Listings courtesy of Canopy MLS as distributed by MLS GRID. Based on information submitted to the MLS GRID as of Oct 30, 2025, 06:02am PDT. All data is obtained from various sources and may not have been verified by broker or MLS GRID. Supplied Open House Information is subject to change without notice. All information should be independently reviewed and verified for accuracy. Properties may or may not be listed by the office/agent presenting the information. Properties displayed may be listed or sold by various participants in the MLS. Some IDX listings have been excluded from this website.The Digital Millennium Copyright Act of 1998, 17 U.S.C. § 512 (the "DMCA") provides recourse for copyright owners who believe that material appearing on the Internet infringes their rights under U.S. copyright law. If you believe in good faith that any content or material made available in connection with our website or services infringes your copyright, you (or your agent) may send us a notice requesting that the content or material be removed, or access to it blocked. Notices must be sent in writing by email to [email protected] DMCA requires that your notice of alleged copyright infringement include the following information:(1) description of the copyrighted work that is the subject of claimed infringement;(2) description of the alleged infringing content and information sufficient to permit us to locate the content;(3) contact information for you, including your address, telephone number and email address;(4) a statement by you that you have a good faith belief that the content in the manner complained of is not authorized by the copyright owner, or its agent, or by the operation of any law;(5) a statement by you, signed under penalty of perjury, that the information in the notification is accurate and that you have the authority to enforce the copyrights that are claimed to be infringed; and(6) a physical or electronic signature of the copyright owner or a person authorized to act on the copyright owner’s behalf. Failure to include all of the above information may result in the delay of the processing of your complaint.
Imagery Real Estate Agent
Want to learn more about Imagery?
Here is the community real estate expert who can answer your questions, take you on a tour, and help you find the perfect home.
Get started today with your personalized 55+ search experience!
Want to learn more about Imagery?
Get in touch with a community real estate expert who can answer your questions, take you on a tour, and help you find the perfect home.
Get started today with your personalized 55+ search experience!
Homes Sold:
55+ Homes Sold:
Sold for this Community:
Avg. Response Time:
Community Key Facts
Age Restrictions
- 55+
Amenities & Lifestyle
- See Imagery amenities
- See Imagery clubs, activities, and classes
Homes in Community
- Total Homes: 483
- Home Types: Single-Family
Gated
- No
Construction
- Construction Dates: 2017 - Present
- Builder: Lennar Homes
Similar homes in this community
Popular cities in North Carolina
The following amenities are available to Imagery - Mount Holly, NC residents:
- Clubhouse/Amenity Center
- Fitness Center
- Outdoor Pool
- Ceramics Studio
- Arts & Crafts Studio
- Walking & Biking Trails
- Tennis Courts
- Pickleball Courts
- Bocce Ball Courts
- Lakes - Scenic Lakes & Ponds
- Parks & Natural Space
- Outdoor Patio
- Multipurpose Room
There are plenty of activities available in Imagery. Here is a sample of some of the clubs, activities and classes offered here.
- Arts & Crafts
- Boating
- Bocce
- Holiday Parties
- Pickleball
- Social Events
- Swimming
- Tennis

