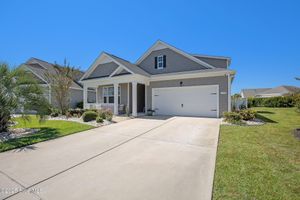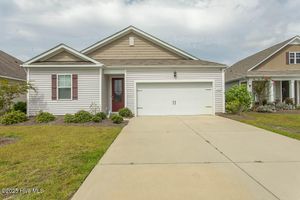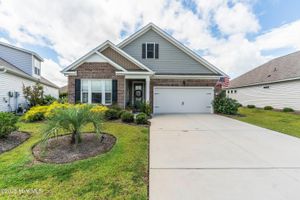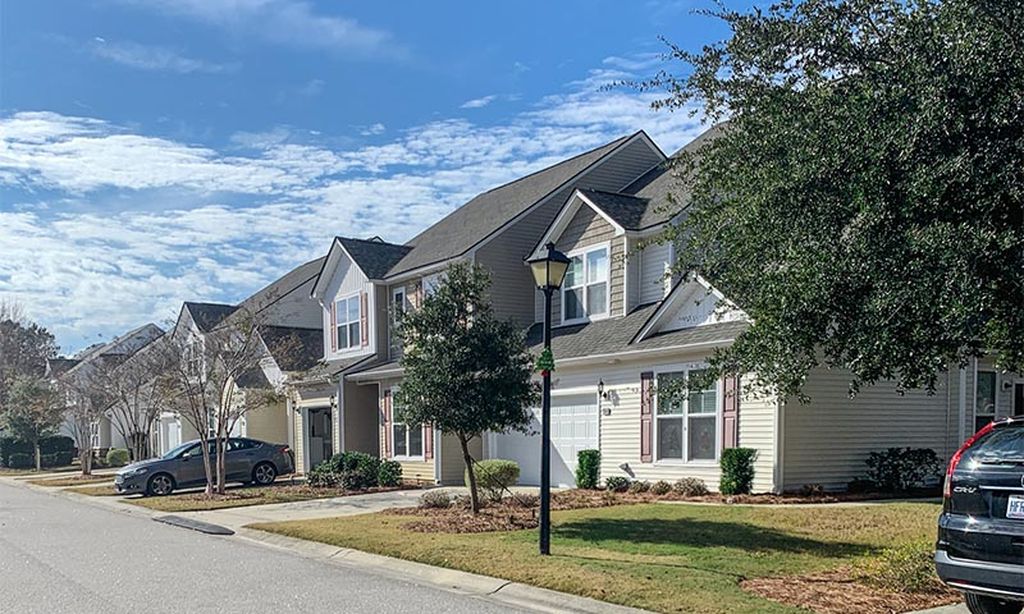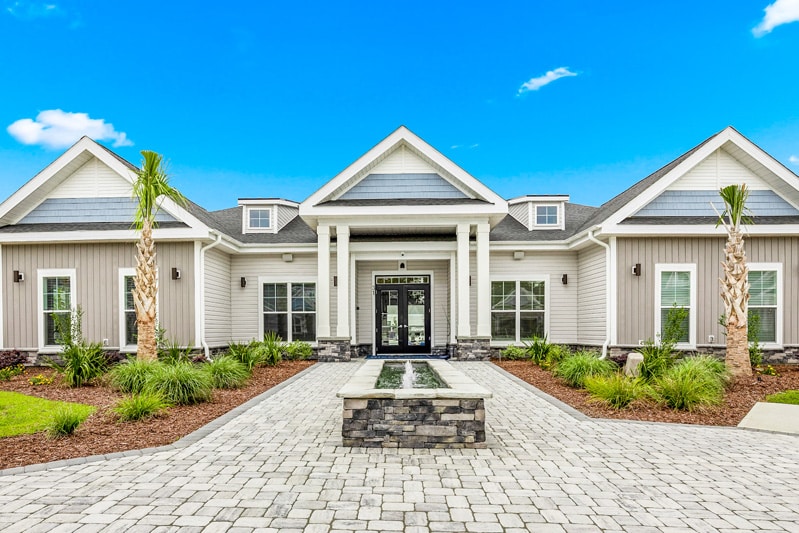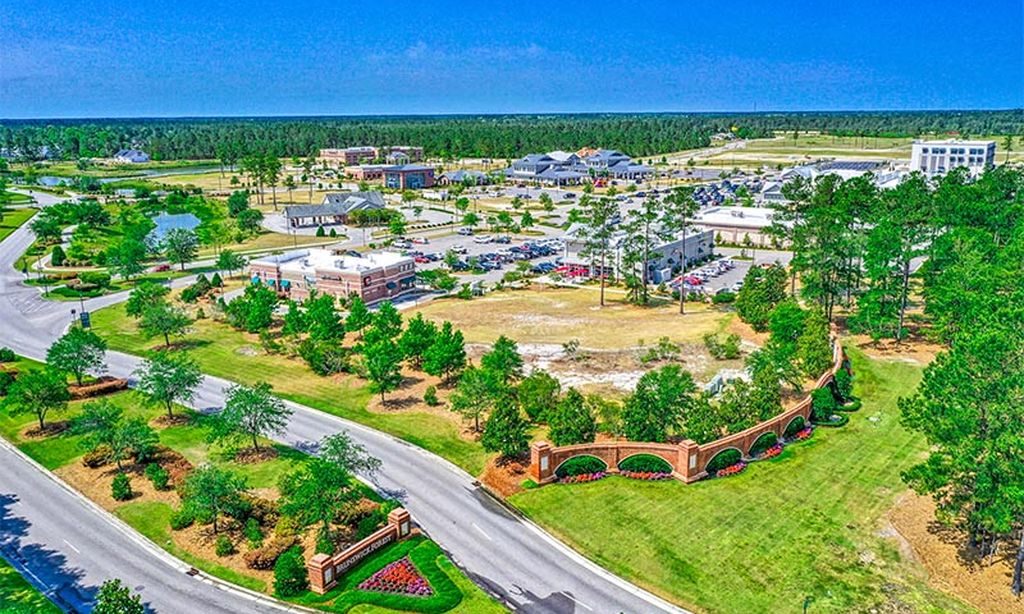- 4 beds
- 4 baths
- 2,422 sq ft
1303 Sunny Slope Cir, Calabash, NC, 28467
Community: The Farm at Brunswick
-
Home type
Single family
-
Year built
2019
-
Lot size
8,538 sq ft
-
Price per sq ft
$153
-
Taxes
$2168 / Yr
-
Last updated
1 day ago
-
Views
2
-
Saves
1
Questions? Call us: (910) 776-5959
Overview
This exceptional 4 bedroom, 3.5 bathroom home offers the ideal combination of move-in readiness and a welcoming, established community atmosphere. Located just 15 minutes from the beach and conveniently positioned right off Highway 17, you'll enjoy quick and easy drives both north to Shallotte and south to North Myrtle Beach. The home is perfectly situated in a quiet neighborhood where residents appreciate both peace and a lively social environment. With no ongoing construction in the area, you can fully embrace the benefits of a settled community with great neighbors who contribute to a friendly and inviting atmosphere. The expansive first-floor master suite boasts a private bath and walk-in closet, providing a serene retreat away from the other bedrooms. Three additional stylishly appointed bedrooms on the second floor ensure comfort and privacy for family and guests alike.One of the neighborhood's largest backyards offers endless possibilities for outdoor activities and gatherings. The two-car garage provides ample space for vehicles and extra storage.Enjoy the convenience of HOA-managed services, including comprehensive lawn care and irrigation, cable/wifi, and trash removal. This hassle-free living allows more time to enjoy the community fitness center and pool just down the street.Property is owned by selling agent.
Interior
Appliances
- Built-In Microwave, Refrigerator, Electric Oven, Dishwasher
Bedrooms
- Bedrooms: 4
Bathrooms
- Total bathrooms: 4
- Half baths: 1
- Full baths: 3
Laundry
- Hookup - Dryer
- Laundry Room
- Hookup - Washer
Cooling
- Central Air
Heating
- Heat Pump
Fireplace
- None
Features
- Blinds/Shades, Walk-in Shower, Walk-In Closet(s), High Ceilings, Pantry, Master Downstairs, Kitchen Island, Ceiling Fan(s)
Size
- 2,422 sq ft
Exterior
Private Pool
- No
Garage
- Attached
- Garage Spaces: 1
- Garage Door Opener
- On Site
- Paved
- Garage Faces Front
Carport
- None
Year Built
- 2019
Lot Size
- 0.2 acres
- 8,538 sq ft
Waterfront
- No
Water Source
- Sewer Available,Water Available,Public
Sewer
- Sewer Available,Water Available,Public Sewer
Community Info
Taxes
- Annual amount: $2,167.82
- Tax year: 2024
Senior Community
- No
Location
- City: Calabash
- County/Parrish: Brunswick
Listing courtesy of: Joey J Souza, Fathom Realty NC LLC Listing Agent Contact Information: [email protected]
Source: Ncrmls
MLS ID: 100498568
The data relating to real estate on this web site comes in part from the Internet Data Exchange program of Hive MLS, and is updated as of Sep 15, 2025. All information is deemed reliable but not guaranteed and should be independently verified. All properties are subject to prior sale, change, or withdrawal. Neither listing broker(s) nor 55places.com shall be responsible for any typographical errors, misinformation, or misprints, and shall be held totally harmless from any damages arising from reliance upon these data. © 2025 Hive MLS
The Farm at Brunswick Real Estate Agent
Want to learn more about The Farm at Brunswick?
Here is the community real estate expert who can answer your questions, take you on a tour, and help you find the perfect home.
Get started today with your personalized 55+ search experience!
Want to learn more about The Farm at Brunswick?
Get in touch with a community real estate expert who can answer your questions, take you on a tour, and help you find the perfect home.
Get started today with your personalized 55+ search experience!
Homes Sold:
55+ Homes Sold:
Sold for this Community:
Avg. Response Time:
Community Key Facts
Age Restrictions
- None
Amenities & Lifestyle
- See The Farm at Brunswick amenities
- See The Farm at Brunswick clubs, activities, and classes
Homes in Community
- Total Homes: 218
- Home Types: Single-Family
Gated
- No
Construction
- Construction Dates: 2016 - Present
- Builder: D.r. Horton
Similar homes in this community
Popular cities in North Carolina
The following amenities are available to The Farm at Brunswick - Carolina Shores, NC residents:
- Clubhouse/Amenity Center
- Fitness Center
- Outdoor Pool
- Walking & Biking Trails
- Lakes - Scenic Lakes & Ponds
- Parks & Natural Space
- Playground for Grandkids
- Outdoor Patio
- Multipurpose Room
There are plenty of activities available in The Farm at Brunswick. Here is a sample of some of the clubs, activities and classes offered here.
- Community Gatherings
- Golfing
- Swimming
- Walking

