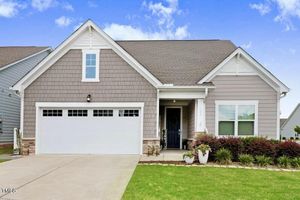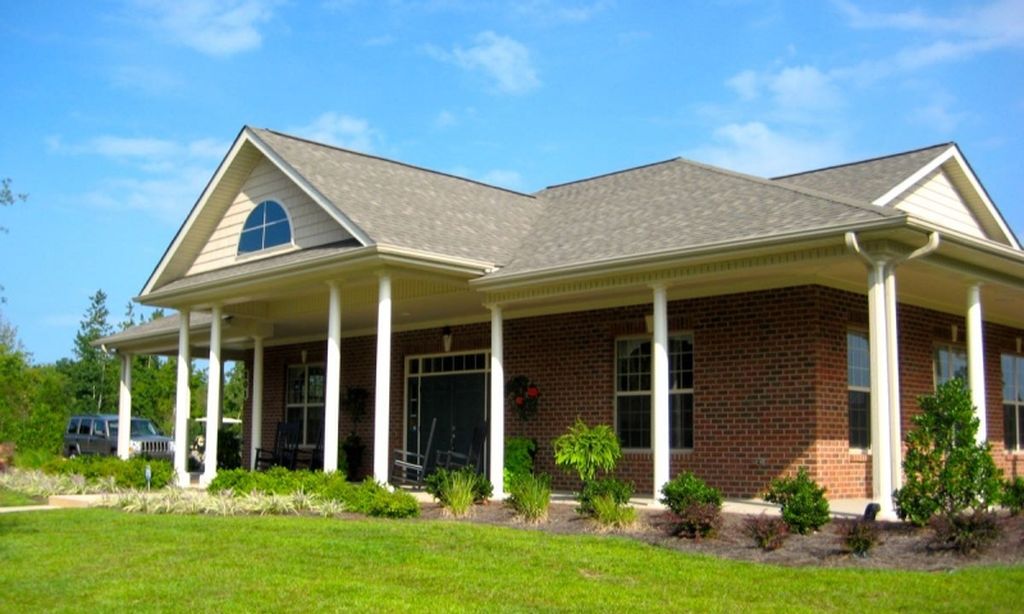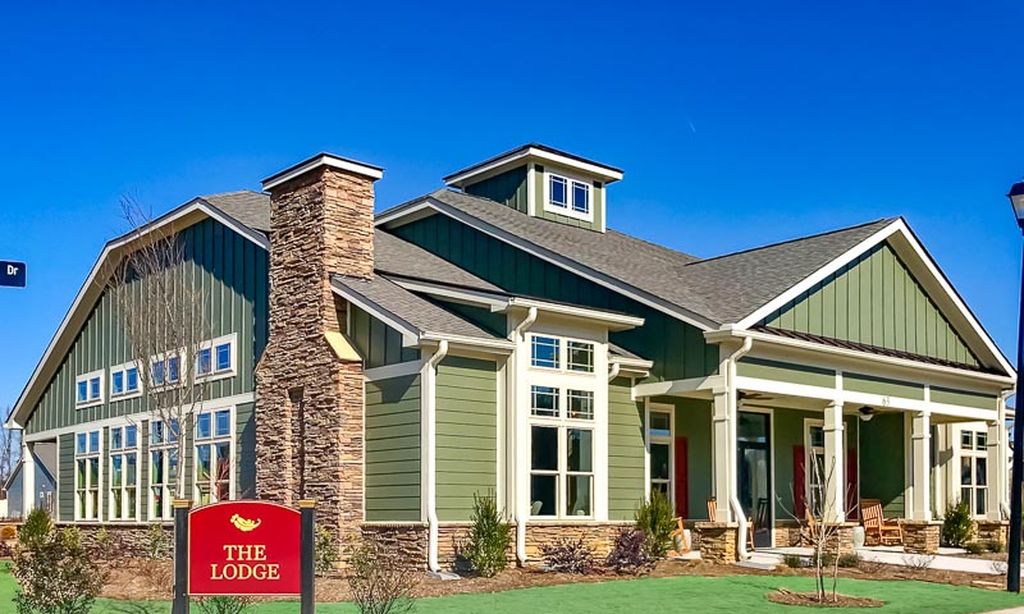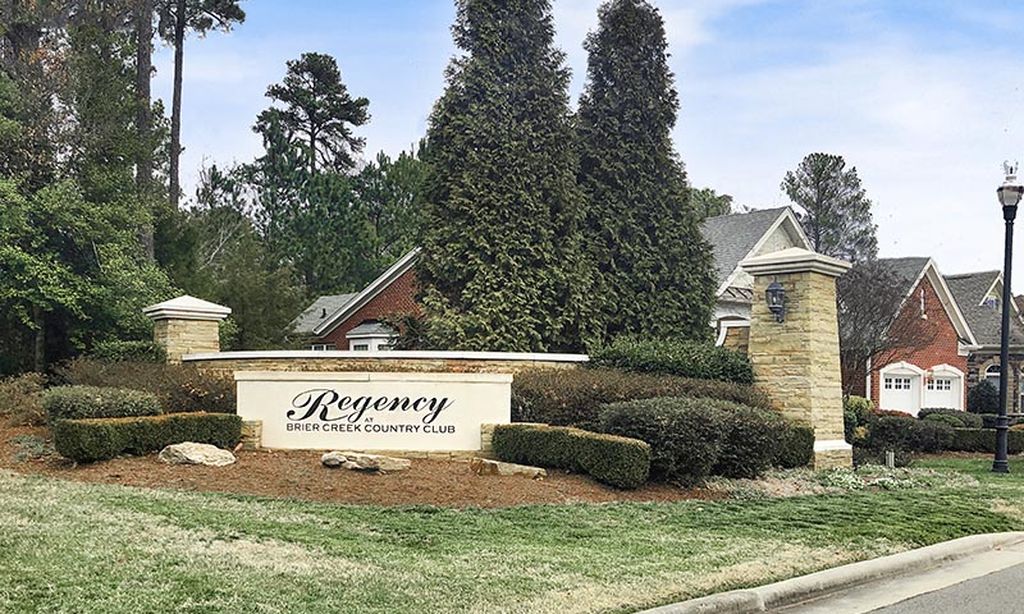- 3 beds
- 3 baths
- 2,740 sq ft
131 English Violet Ln, Raleigh, NC, 27610
Community: Auburn Village
-
Home type
Single family
-
Year built
2021
-
Lot size
7,405 sq ft
-
Price per sq ft
$241
-
Taxes
$6175 / Yr
-
HOA fees
$240 / Mo
-
Last updated
1 day ago
-
Saves
6
Questions? Call us: (984) 249-3315
Overview
Welcome to 131 English Violet and accept an invitation to easy living! In Auburn Village, Garner's premier 55+ active adult community, lifestyle and connection are part of daily living. Tucked at the quiet end of a dead-end street in the neighborhood, this home offers the perfect blend of privacy and proximity, just a short walk from the clubhouse, pool, and vibrant hub of neighborhood activities. This rarely available, larger floorplan is one of the most sought-after in the community with all the premium finishes. Designed with ease and elegance in mind, it features spacious open-concept living, tasteful upgrades, and natural light that fills every room. Step outside to enjoy a private rear yard—a peaceful retreat for morning coffee or afternoon reading and entertaining. It's truly a turnkey home where you can settle in without lifting a finger. Jump right into the rhythm here, but when you are ready to explore beyond the neighborhood, you're just minutes from the best of Raleigh's shopping, dining, and cultural amenities. If you've been searching for the next chapter of easy living, 131 English Violet Lane is ready to welcome you home.
Interior
Appliances
- Dishwasher, Disposal, Gas Range, Gas Water Heater, Microwave, Plumbed For Ice Maker, Range Hood, Stainless Steel Appliance(s), Tankless Water Heater, Oven
Bedrooms
- Bedrooms: 3
Bathrooms
- Total bathrooms: 3
- Full baths: 3
Laundry
- Electric Dryer Hookup
- Inside
- Laundry Room
- Main Level
- Sink
- Washer Hookup
Cooling
- Ceiling Fan(s), Central Air, Electric
Heating
- Central, Electric, Fireplace(s), Forced Air
Fireplace
- 1, Family Room,Gas,Gas Log
Features
- Ceiling Fan(s), Crown Molding, Double Vanity, Entrance Foyer, Kitchen Island, Open Floorplan, Pantry, Master Downstairs, Quartz Countertops, Recessed Lighting, Separate Shower, Smooth Ceilings, Tray Ceiling(s), Walk-In Closet(s), Walk-In Shower, Water Closet(s)
Levels
- One
Size
- 2,740 sq ft
Exterior
Private Pool
- No
Patio & Porch
- Covered, Front Porch, Screened
Roof
- Shingle
Garage
- Attached
- Garage Spaces: 2
- Attached
- Concrete
- Driveway
- Garage Door Opener
- Garage Faces Front
- Inside Entrance
Carport
- None
Year Built
- 2021
Lot Size
- 0.17 acres
- 7,405 sq ft
Waterfront
- No
Water Source
- Public
Sewer
- Public Sewer
Community Info
HOA Fee
- $240
- Frequency: Monthly
- Includes: Clubhouse, Fitness Center, Maintenance Grounds, Pool, Sport Court, Trail(s)
Taxes
- Annual amount: $6,175.09
- Tax year:
Senior Community
- Yes
Features
- Clubhouse, Fitness Center, Pool, Tennis Court(s)
Location
- City: Raleigh
- County/Parrish: Wake
Listing courtesy of: Erica Jevons Sizemore, Keller Williams Realty Listing Agent Contact Information: 919-740-7670
MLS ID: 10140585
Listings marked with a Doorify MLS icon are provided courtesy of the Doorify MLS, of North Carolina, Internet Data Exchange Database. Brokers make an effort to deliver accurate information, but buyers should independently verify any information on which they will rely in a transaction. The listing broker shall not be responsible for any typographical errors, misinformation, or misprints, and they shall be held totally harmless from any damages arising from reliance upon this data. This data is provided exclusively for consumers' personal, non-commercial use. Copyright 2024 Doorify MLS of North Carolina. All rights reserved.
Auburn Village Real Estate Agent
Want to learn more about Auburn Village?
Here is the community real estate expert who can answer your questions, take you on a tour, and help you find the perfect home.
Get started today with your personalized 55+ search experience!
Want to learn more about Auburn Village?
Get in touch with a community real estate expert who can answer your questions, take you on a tour, and help you find the perfect home.
Get started today with your personalized 55+ search experience!
Homes Sold:
55+ Homes Sold:
Sold for this Community:
Avg. Response Time:
Community Key Facts
Age Restrictions
- 55+
Amenities & Lifestyle
- See Auburn Village amenities
- See Auburn Village clubs, activities, and classes
Homes in Community
- Total Homes: 400
- Home Types: Single-Family
Gated
- No
Construction
- Construction Dates: 2018 - Present
- Builder: Lennar Homes
Similar homes in this community
Popular cities in North Carolina
The following amenities are available to Auburn Village - Garner, NC residents:
- Clubhouse/Amenity Center
- Fitness Center
- Outdoor Pool
- Pickleball Courts
- Bocce Ball Courts
- Parks & Natural Space
- Outdoor Patio
- Picnic Area
There are plenty of activities available in Auburn Village. Here is a sample of some of the clubs, activities and classes offered here.







