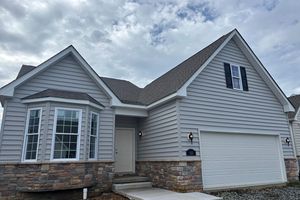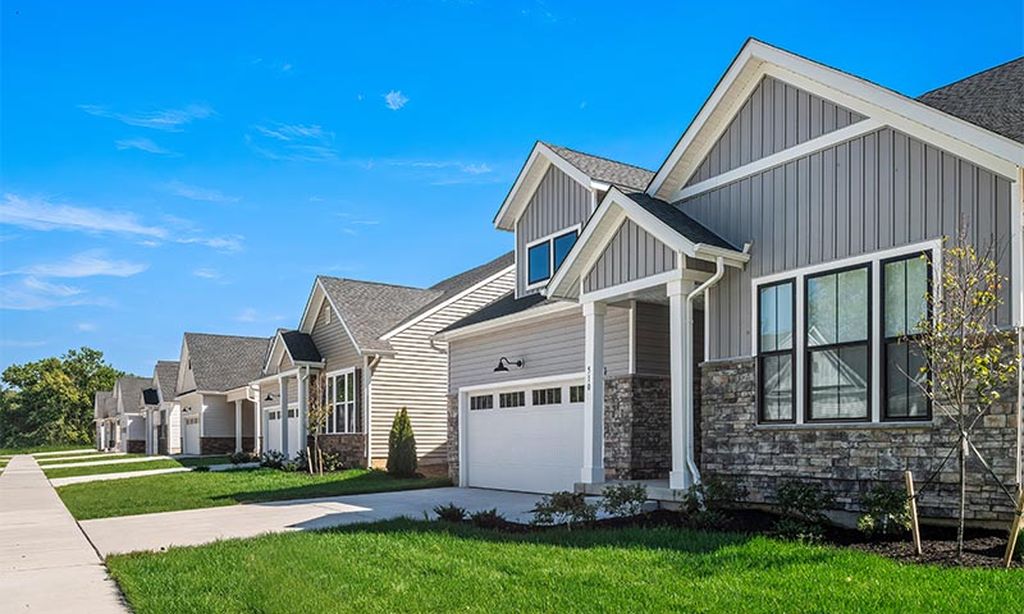- 2 beds
- 2 baths
- 1,684 sq ft
131 Hengst Farm Ln, Smyrna, DE, 19977
Community: Village of Eastridge
-
Year built
2024
-
Lot size
5,000 sq ft
-
Price per sq ft
$272
-
Taxes
$6 / Yr
-
HOA fees
$140 / Mo
-
Last updated
2 days ago
Questions? Call us: (302) 406-3209
Overview
QUICK DELIVER - Skip the wait with this quick delivery home located in the highly sought after Village of East Ridge, a vibrant 55+ active adult community designed for easy, low maintenance living. The popular Bayard Classic floor plan offers 1,684 sq. ft. of single level living with two bedrooms and two full baths. Inside, enjoy a bright, open layout featuring an expanded great room and dining area that flows seamlessly from the spacious kitchen - perfect for everyday living or entertainment. The main level primary suite includes a private study/sitting room, providing a quiet retreat or a flexible workspace. A 2-car garage and full basement offer ample storage and future potential. Enjoy resort style amenities including a clubhouse with fitness center, 34 acres of open space, walking trails and a welcoming neighborhood feel. Schedule your tour today and move in without the wait.
Interior
Bedrooms
- Bedrooms: 2
Bathrooms
- Total bathrooms: 2
- Full baths: 2
Cooling
- Central A/C
Heating
- Forced Air
Levels
- 1
Size
- 1,684 sq ft
Exterior
Private Pool
- No
Roof
- Architectural Shingle
Garage
- Garage Spaces: 2
Carport
- None
Year Built
- 2024
Lot Size
- 0.11 acres
- 5,000 sq ft
Waterfront
- No
Water Source
- Public
Sewer
- Public Sewer
Community Info
HOA Fee
- $140
- Frequency: Monthly
Taxes
- Annual amount: $6.00
- Tax year: 2022
Senior Community
- Yes
Location
- City: Smyrna
Listing courtesy of: Lindsay L Shaffer, RE/MAX Elite Listing Agent Contact Information: [email protected]
MLS ID: DEKT2044074
The information included in this listing is provided exclusively for consumers' personal, non-commercial use and may not be used for any purpose other than to identify prospective properties consumers may be interested in purchasing. The information on each listing is furnished by the owner and deemed reliable to the best of his/her knowledge, but should be verified by the purchaser. BRIGHT MLS and 55places.com assume no responsibility for typographical errors, misprints or misinformation. This property is offered without respect to any protected classes in accordance with the law. Some real estate firms do not participate in IDX and their listings do not appear on this website. Some properties listed with participating firms do not appear on this website at the request of the seller.
Village of Eastridge Real Estate Agent
Want to learn more about Village of Eastridge?
Here is the community real estate expert who can answer your questions, take you on a tour, and help you find the perfect home.
Get started today with your personalized 55+ search experience!
Want to learn more about Village of Eastridge?
Get in touch with a community real estate expert who can answer your questions, take you on a tour, and help you find the perfect home.
Get started today with your personalized 55+ search experience!
Homes Sold:
55+ Homes Sold:
Sold for this Community:
Avg. Response Time:
Community Key Facts
Age Restrictions
- 55+
Amenities & Lifestyle
- See Village of Eastridge amenities
- See Village of Eastridge clubs, activities, and classes
Homes in Community
- Total Homes: 189
- Home Types: Single-Family
Gated
- No
Construction
- Construction Dates: 2014 - Present
Similar homes in this community
Popular cities in Delaware
The following amenities are available to Village of Eastridge - Smyrna, DE residents:
- Clubhouse/Amenity Center
- Fitness Center
- Card Room
- Walking & Biking Trails
- Bocce Ball Courts
- Shuffleboard Courts
- Horseshoe Pits
- Demonstration Kitchen
There are plenty of activities available in Village of Eastridge. Here is a sample of some of the clubs, activities and classes offered here.








