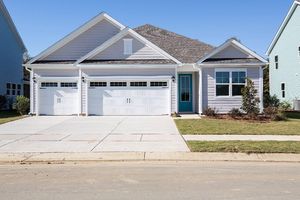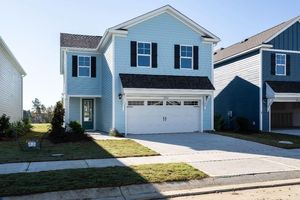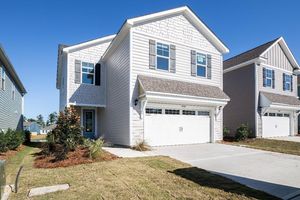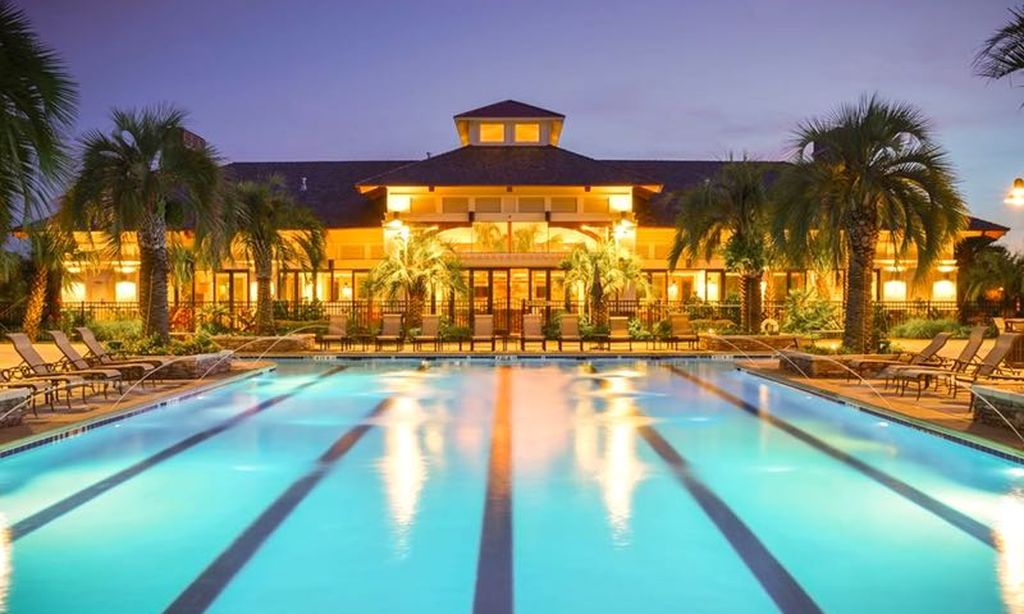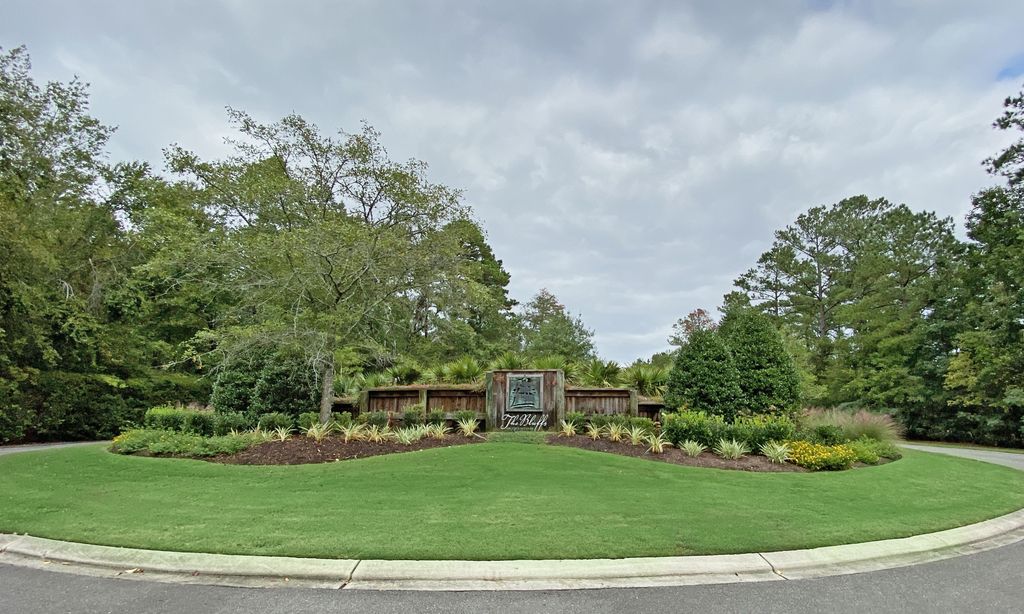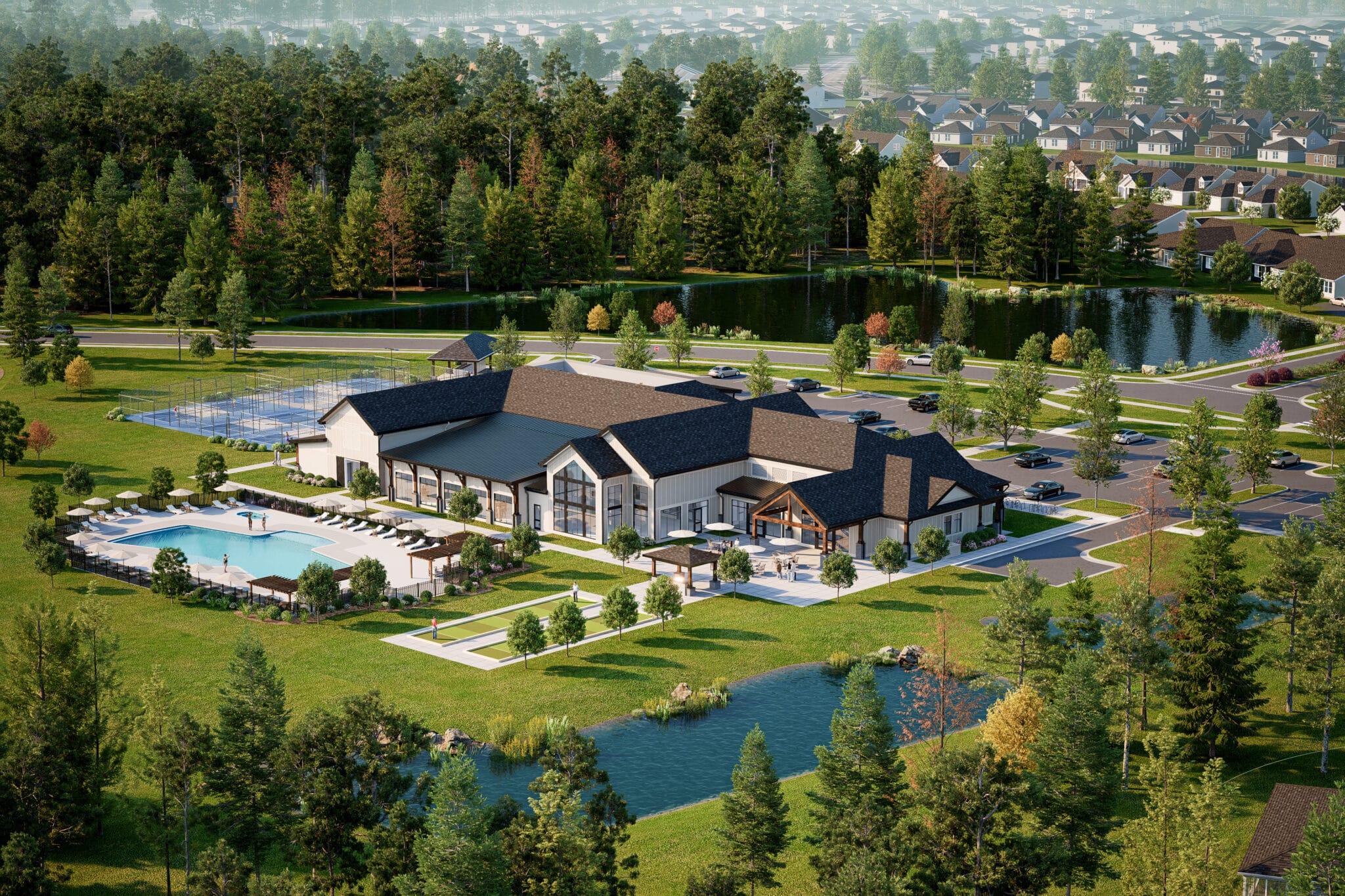
-
Home type
Single family
-
Year built
2022
-
Lot size
6,839 sq ft
-
Price per sq ft
$228
-
Taxes
$2498 / Yr
-
HOA fees
$1900 /
-
Last updated
Today
-
Views
3
-
Saves
7
Questions? Call us: (910) 807-4031
Overview
Easy living in this one level home with lawncare included! This popular Aria floor plan is located in the Hazel Branch neighborhood of Brunswick Forest where you can enjoy incredible amenities. Enter the foyer and admire the LVP floors, 9' ceilings and an open floor plan. Two bedrooms, a full guest bath and a separate laundry room are on the front of the home. The kitchen has a center island, granite countertops, painted cabinets with upgraded hardware & faucet, pantry, a natural gas stove and all stainless steel appliances remain. The kitchen is open to the living room with gas log fireplace and the defined dining room. The primary suite has a walk-in closet, en-suite bath with double sinks in the quartz vanity, water closet, and a walk-in shower with glass door. Entertain outdoors in the screened porch or grill out on the paver patio. This home includes 'Smart Home Technology' with a Z-Wave Thermostat, a Skybell video doorbell, and a smart-hub touch screen interface that are all connected to an app for ultimate connectivity. Enjoy endless hot water with the tankless water heater. You'll love the social activities and amenities in Brunswick Forest including 3 outdoor pools, an indoor pool + hot tub, two fitness centers, dog park, tennis, pickleball & basketball courts, playground, splash pad, walking/biking trails, lakes, social activities, and a small boat launch on Town Creek. Cape Fear National Golf course with pro shop & restaurant with optional membership. Great location onlly minutes from shopping, dining, golf, medical facilities, & only 30 minutes to area beaches.
Interior
Appliances
- Gas Cooktop, Built-In Microwave, Refrigerator, Range, Ice Maker, Disposal, Dishwasher, Gas Water Heater, Tankless Water Heater
Bedrooms
- Bedrooms: 3
Bathrooms
- Total bathrooms: 2
- Full baths: 2
Laundry
- Dryer Hookup
- Washer Hookup
- Laundry Room
Cooling
- Central Air, Heat Pump
Heating
- Heat Pump, Fireplace(s), Electric, Forced Air
Fireplace
- None
Features
- Master Downstairs, Walk-In Closet(s), High Ceilings, Kitchen Island, Ceiling Fan(s), Pantry, Walk-In Shower, Blinds
Levels
- One
Size
- 1,645 sq ft
Exterior
Private Pool
- No
Patio & Porch
- Covered, Porch, Screened
Roof
- Shingle
Garage
- Garage Spaces: 2
- Garage Faces Front
- Concrete
- Garage Door Opener
- Paved
Carport
- None
Year Built
- 2022
Lot Size
- 0.16 acres
- 6,839 sq ft
Waterfront
- No
Water Source
- Public
Community Info
HOA Fee
- $1,900
- Includes: Clubhouse, Pool, Dog Park, Fitness Center, Indoor Pool, Jogging Path, Maintenance Structure, Maintenance Grounds, Management, Meeting Room, Park, Party Room, Pickleball, Playground, Sidewalks, Spa/Hot Tub, Street Lights, Tennis Court(s), Trail(s)
Taxes
- Annual amount: $2,498.49
- Tax year: 2024
Senior Community
- No
Location
- City: Leland
- County/Parrish: Brunswick
Listing courtesy of: Laura Mathis, Coldwell Banker Sea Coast Advantage-Leland Listing Agent Contact Information: [email protected]
MLS ID: 100538128
The data relating to real estate on this web site comes in part from the Internet Data Exchange program of Hive MLS, and is updated as of Nov 28, 2025. All information is deemed reliable but not guaranteed and should be independently verified. All properties are subject to prior sale, change, or withdrawal. Neither listing broker(s) nor 55places.com shall be responsible for any typographical errors, misinformation, or misprints, and shall be held totally harmless from any damages arising from reliance upon these data. © 2025 Hive MLS
Brunswick Forest Real Estate Agent
Want to learn more about Brunswick Forest?
Here is the community real estate expert who can answer your questions, take you on a tour, and help you find the perfect home.
Get started today with your personalized 55+ search experience!
Want to learn more about Brunswick Forest?
Get in touch with a community real estate expert who can answer your questions, take you on a tour, and help you find the perfect home.
Get started today with your personalized 55+ search experience!
Homes Sold:
55+ Homes Sold:
Sold for this Community:
Avg. Response Time:
Community Key Facts
Age Restrictions
- None
Amenities & Lifestyle
- See Brunswick Forest amenities
- See Brunswick Forest clubs, activities, and classes
Homes in Community
- Total Homes: 8,000
- Home Types: Attached, Single-Family
Gated
- No
Construction
- Construction Dates: 2007 - Present
- Builder: Multiple Builders
Similar homes in this community
Popular cities in North Carolina
The following amenities are available to Brunswick Forest - Leland, NC residents:
- Clubhouse/Amenity Center
- Golf Course
- Restaurant
- Fitness Center
- Indoor Pool
- Outdoor Pool
- Aerobics & Dance Studio
- Walking & Biking Trails
- Tennis Courts
- Lakes - Scenic Lakes & Ponds
- Lakes - Fishing Lakes
- Demonstration Kitchen
- Outdoor Patio
- Steam Room/Sauna
- Picnic Area
- On-site Retail
- Multipurpose Room
- Gazebo
- Boat Launch
- Locker Rooms
There are plenty of activities available in Brunswick Forest. Here is a sample of some of the clubs, activities and classes offered here.
- Aerobics
- Bible Study
- Book Clubs
- Bowling League
- Bridge Group
- Canasta
- Cardio & Core
- Drop-in Pickleball
- Drop-in Tennis
- Forest Feet
- Gentle Yoga
- Ladies Golf Association
- Line Dancing
- Mah Jongg
- Men's Golf
- Pilates
- Poker Group
- Singles & More
- Sit & Stitch
- Spinning
- Stretch & Relaxation
- Tai Chi
- Water Fitness
- Zumba

