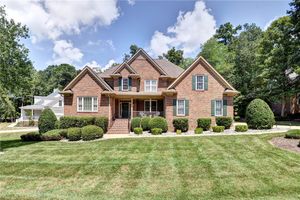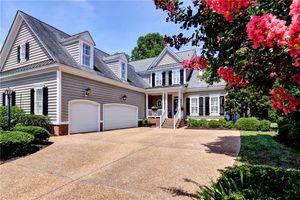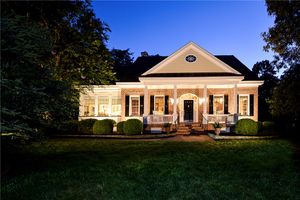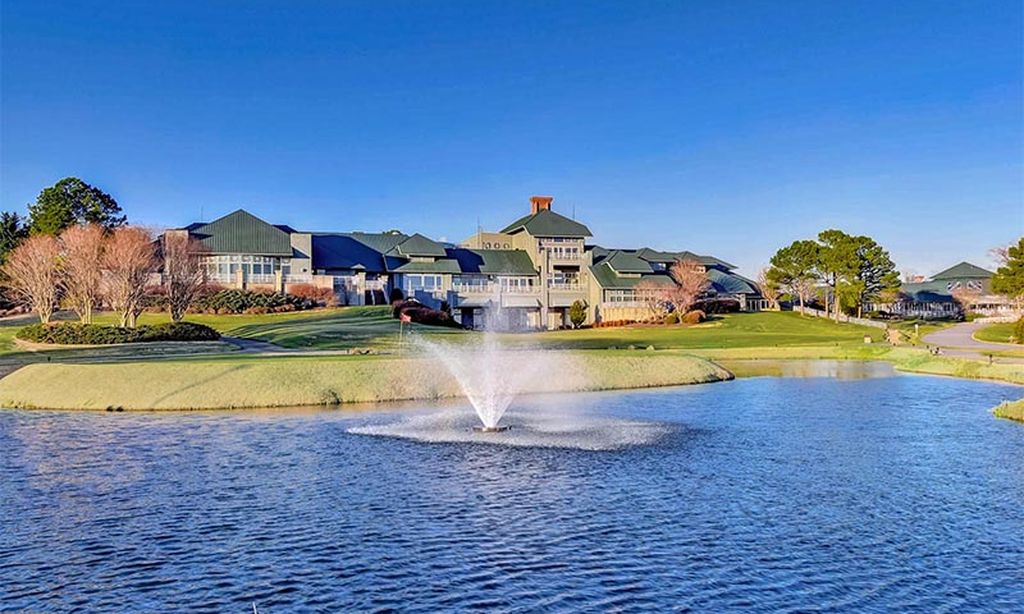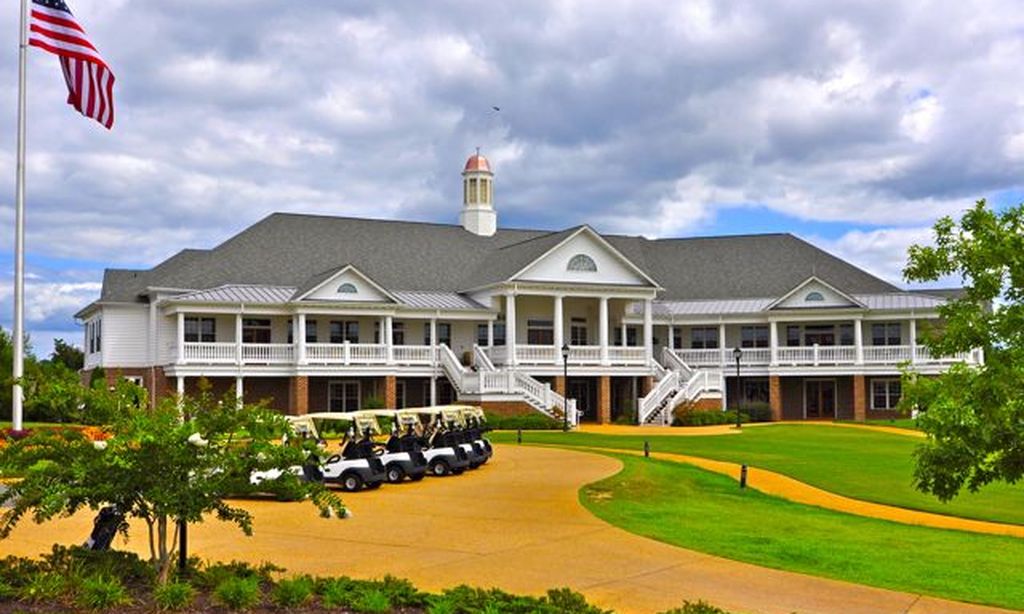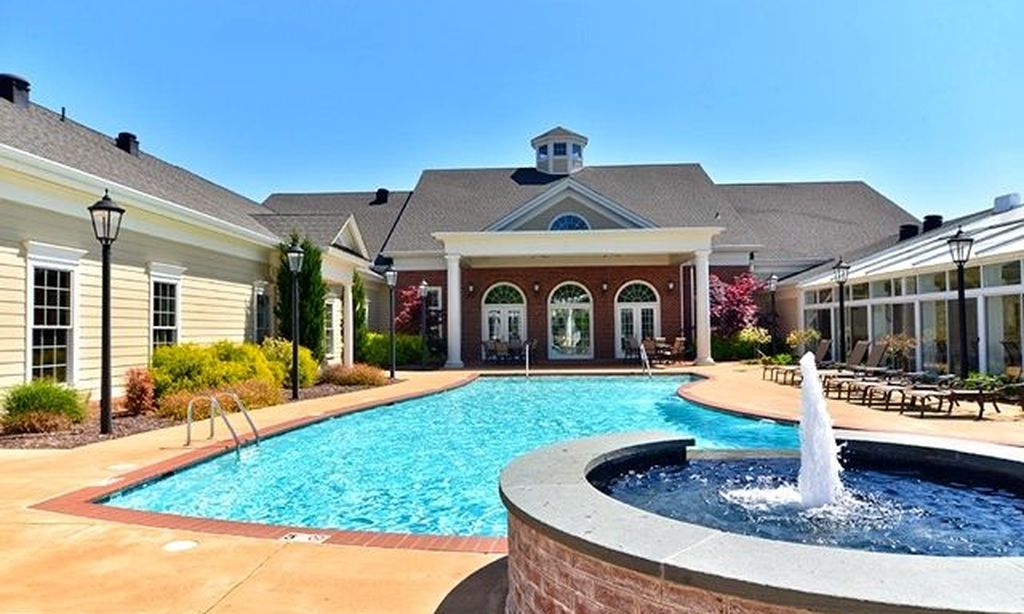- 4 beds
- 4 baths
- 4,742 sq ft
133 Meadowbrook, Williamsburg, VA, 23188
Community: Ford’s Colony
-
Home type
Detached
-
Year built
2006
-
Lot size
13,939 sq ft
-
Price per sq ft
$232
-
Taxes
$6758 / Yr
-
HOA fees
$195 / Mo
-
Last updated
Today
-
Views
10
Questions? Call us: (757) 703-3175
Overview
Experience refined living in this exquisite custom-built residence by A. DeRose & Sons, LLC, nestled in the prestigious Ford's Colony community of Williamsburg, Virginia. Boasting over 4,700 square feet of thoughtfully designed living space, this home is perfectly situated on a quiet cul-de-sac with stunning views of the golf course. Rich hardwood flooring flows throughout the home, enhancing its timeless elegance. The main level features a luxurious Primary suite, a private Office or Study, a formal Dining Room, screened-in porch and a spacious Great Room adorned with a fireplace, custom built-in cabinetry, and coffered ceilings. The gourmet Kitchen is a chef’s dream, complete with stainless steel appliances, a double oven, and a generous center island ideal for entertaining. On the second level, you will find a versatile loft area, a Jack-and-Jill Bedroom suite, an additional en-suite Bedroom, two flexible office or bonus rooms, and abundant storage space. Every detail of this exceptional home reflects superior craftsmanship and luxurious comfort.
Interior
Appliances
- Double Oven, Dryer, Dishwasher, Exhaust Fan, Some Gas Appliances, Disposal, Gas Grill Connection, Gas Water Heater, Microwave, Refrigerator, Range Hood, Water Softener, Trash Compactor, Tankless Water Heater, Water Purifier, Washer
Bedrooms
- Bedrooms: 4
Bathrooms
- Total bathrooms: 4
- Half baths: 1
- Full baths: 3
Laundry
- Washer Hookup
- Dryer Hookup
Cooling
- Central Air, Zoned
Heating
- Forced Air, Natural Gas, Zoned
Fireplace
- 2
Features
- Attic Access, Wet Bar, Bookcases, Built-in Features, Ceiling Fan(s), Cathedral Ceiling(s), Dining Area, Separate/Formal Dining Room, Double Vanity, Eat-in Kitchen, Granite Counters, High Ceilings, Jetted Tub, Kitchen Island, Loft, Pantry, Recessed Lighting, Walk-In Closet(s), Window Treatments, Central Vacuum
Levels
- Two
Size
- 4,742 sq ft
Exterior
Private Pool
- No
Patio & Porch
- Rear Porch, Front Porch, Patio, Porch, Screened
Roof
- Asphalt,Shingle
Garage
- Attached
- Garage Spaces: 2
- Attached
- DirectAccess
- Driveway
- Garage
- GarageDoorOpener
- Paved
Carport
- None
Year Built
- 2006
Lot Size
- 0.32 acres
- 13,939 sq ft
Waterfront
- No
Water Source
- Public
Sewer
- Public Sewer
Community Info
HOA Fee
- $195
- Frequency: Monthly
Taxes
- Annual amount: $6,758.00
- Tax year: 2024
Senior Community
- No
Features
- BasketballCourt, CommonGroundsArea, Clubhouse, CommunityPool, Golf, Gated, Playground, Pool, TennisCourts, TrailsPaths
Location
- City: Williamsburg
- County/Parrish: James City Co.
Listing courtesy of: Taryn DeRose, Liz Moore & Associates-2 Listing Agent Contact Information: [email protected]
Source: Wmlst
MLS ID: 2501691
© 2025 WMLS. All rights reserved. The property data as provided by 55places.com is believed to be correct, however, interested parties are advised to confirm the information prior to making a purchase decision. The data relating to real estate for sale on this website comes in part from the Internet Data Exchange Program of the WMLS. Real estate listings held by brokerage firms other than 55places.com are marked with the Internet Data Exchange logo or the Internet Data Exchange brief/thumbnail logo and detailed information about them includes the name of the listing firms.
Want to learn more about Ford’s Colony?
Here is the community real estate expert who can answer your questions, take you on a tour, and help you find the perfect home.
Get started today with your personalized 55+ search experience!
Homes Sold:
55+ Homes Sold:
Sold for this Community:
Avg. Response Time:
Community Key Facts
Age Restrictions
- None
Amenities & Lifestyle
- See Ford’s Colony amenities
- See Ford’s Colony clubs, activities, and classes
Homes in Community
- Total Homes: 3,250
- Home Types: Attached, Condos, Single-Family
Gated
- Yes
Construction
- Construction Dates: 1987 - Present
- Builder: Multiple Builders
Similar homes in this community
Popular cities in Virginia
The following amenities are available to Ford’s Colony - Williamsburg, VA residents:
- Clubhouse/Amenity Center
- Golf Course
- Restaurant
- Outdoor Pool
- Ballroom
- Walking & Biking Trails
- Tennis Courts
- Lakes - Fishing Lakes
- R.V./Boat Parking
- Parks & Natural Space
- Playground for Grandkids
- Multipurpose Room
- Business Center
- Gazebo
- Locker Rooms
- Golf Shop/Golf Services/Golf Cart Rentals
There are plenty of activities available in Ford's Colony. Here is a sample of some of the clubs, activities and classes offered here.
- Aging in Place
- Artists' League
- Bid Whist
- Biking
- Book Club
- Bosom Buddies
- Bowling
- Blood Pressure Reading Program
- BYOB
- Caring Neighbors
- CERT
- Chess Club
- CPR Training
- Colony Auto Enthusiasts
- Colony Wine & Cheese
- Computer & Technology Club
- Craft Club
- Dance Band
- Dance Club
- Dog Owners' Interest Group
- Duplicate Bridge
- Fit for Life
- Fly Fishing Club
- Ford's Colony Archery
- Ford's Colony Softball League
- Ford's Colony Volunteers for Education
- Friends & Neighbors
- Garden Club
- Genealogy Club
- Golf & Dine Society
- Golf Around
- Healthy Cooking
- Hospitality
- Jam Sessions
- Mah Jongg
- Men's Bible Study
- Model Railroad Club
- Monday Morning Bridge
- Music For Fun
- Newcomers
- Poker
- Pilates Club
- Pilates for Seniors
- Pinochle
- Round Robin Bridge
- Sea Scouts
- Silver Sneakers
- Solitaires
- Swimming
- Tai Chi
- Tennis Club
- Theater Club
- Trailblazers
- Travel Club
- Water Aerobics
- William & Mary Fan Club
- Wine & Dine
- Women's Bible Study
- Woodworkers
- Writers
- Yoga

