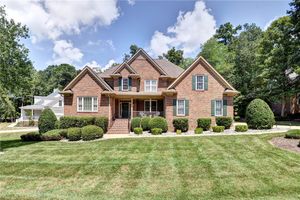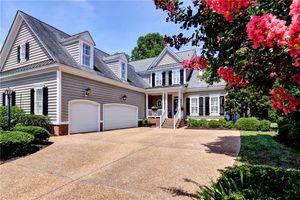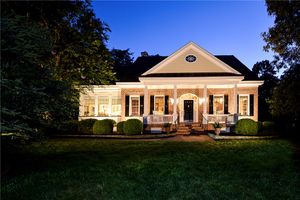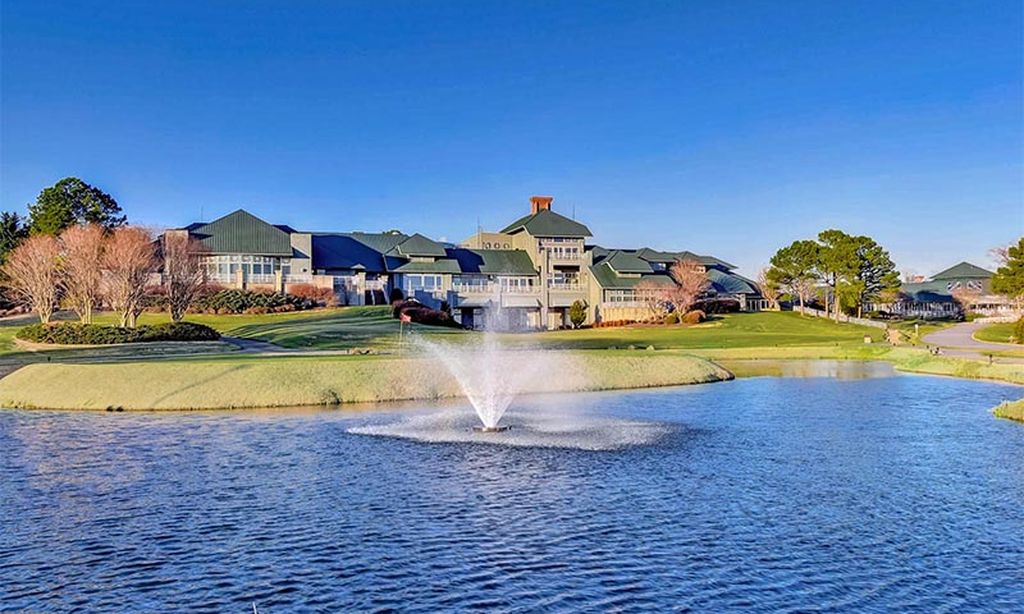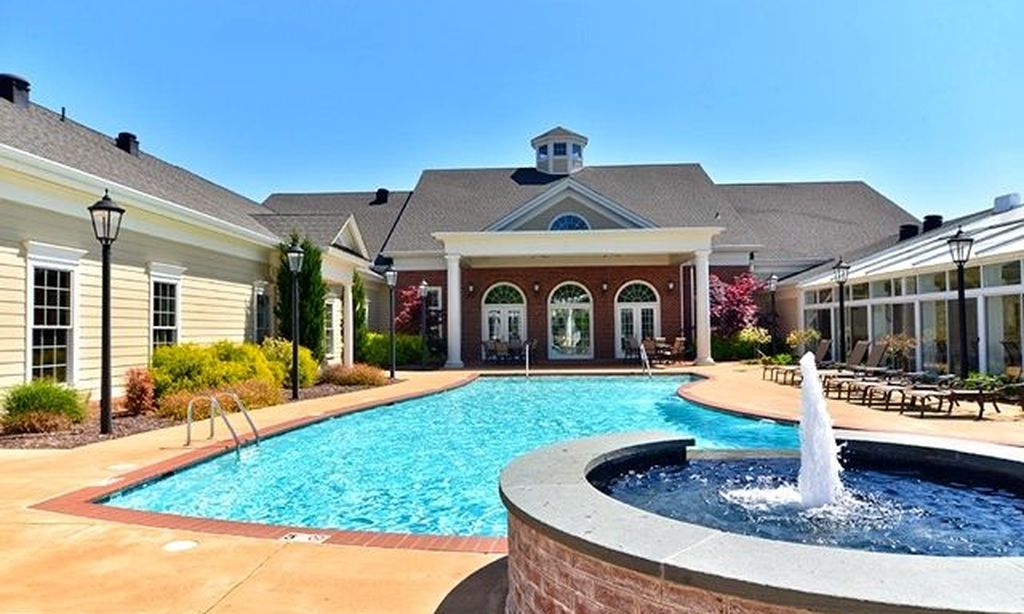- 4 beds
- 3 baths
- 3,013 sq ft
133 Sugar Bush, Williamsburg, VA, 23188
Community: Ford’s Colony
-
Home type
Detached
-
Year built
1999
-
Lot size
17,860 sq ft
-
Price per sq ft
$229
-
Taxes
$5448 / Yr
-
HOA fees
$195 / Mo
-
Last updated
3 weeks ago
-
Views
3
Questions? Call us: (757) 703-3175
Overview
Nestled in the sought-after Royal Aberdeen section of Ford’s Colony, this classic home sits on a beautiful tree-lined street with gentle rolling hills and a welcoming sense of community. With only one previous owner, the home offers traditional charm with an open feel. The large kitchen flows into a sunroom area, leading to a vaulted ceiling screened porch—perfect for enjoying morning coffee or winding down in the evening. The porch is also accessible from the spacious first-floor primary bedroom, creating a private retreat. Thoughtfully designed for everyday living, the home includes walk-in closets in every bedroom, a large utility room with newer washer and dryer, and a two-car garage with a utility sink. A second bedroom and full bath on the first floor offer flexibility for guests or multigenerational living. There’s plenty of storage throughout, plus potential to expand the square footage upstairs if more space is needed. This home is ready for its next chapter.
Interior
Appliances
- Dryer, Dishwasher, Some Gas Appliances, Gas Grill Connection, Gas Water Heater, Range, Washer
Bedrooms
- Bedrooms: 4
Bathrooms
- Total bathrooms: 3
- Full baths: 3
Laundry
- Washer Hookup
- Dryer Hookup
Cooling
- Central Air, Electric
Heating
- Forced Air, Natural Gas
Fireplace
- 1
Features
- Attic Access, Bookcases, Built-in Features, Cathedral Ceiling(s), Dining Area, Separate/Formal Dining Room, Double Vanity, Eat-in Kitchen, French Door(s)/Atrium Door(s), Garden Tub/Roman Tub, High Ceilings, Kitchen Island, Pantry, Skylights, Tile Countertop, Tile Counters, Walk-In Closet(s), Central Vacuum
Levels
- Two
Size
- 3,013 sq ft
Exterior
Private Pool
- No
Patio & Porch
- Rear Porch, Porch, Screened
Roof
- Asphalt,Shingle
Garage
- Attached
- Garage Spaces: 2
- Attached
- Driveway
- Garage
- GarageDoorOpener
- Paved
- Boat
- RvAccessParking
Carport
- None
Year Built
- 1999
Lot Size
- 0.41 acres
- 17,860 sq ft
Waterfront
- No
Water Source
- Public
Sewer
- Public Sewer
Community Info
HOA Fee
- $195
- Frequency: Monthly
- Includes: Management
Taxes
- Annual amount: $5,448.00
- Tax year: 2024
Senior Community
- No
Features
- BasketballCourt, CommonGroundsArea, Clubhouse, CommunityPool, Fitness, Golf, Gated, Playground, Park, Pool, PuttingGreen, SportsField, TennisCourts, TrailsPaths
Location
- City: Williamsburg
- County/Parrish: James City Co.
Listing courtesy of: Julie Casey, Liz Moore & Associates-2 Listing Agent Contact Information: [email protected]
Source: Wmlst
MLS ID: 2501817
© 2025 WMLS. All rights reserved. The property data as provided by 55places.com is believed to be correct, however, interested parties are advised to confirm the information prior to making a purchase decision. The data relating to real estate for sale on this website comes in part from the Internet Data Exchange Program of the WMLS. Real estate listings held by brokerage firms other than 55places.com are marked with the Internet Data Exchange logo or the Internet Data Exchange brief/thumbnail logo and detailed information about them includes the name of the listing firms.
Want to learn more about Ford’s Colony?
Here is the community real estate expert who can answer your questions, take you on a tour, and help you find the perfect home.
Get started today with your personalized 55+ search experience!
Homes Sold:
55+ Homes Sold:
Sold for this Community:
Avg. Response Time:
Community Key Facts
Age Restrictions
- None
Amenities & Lifestyle
- See Ford’s Colony amenities
- See Ford’s Colony clubs, activities, and classes
Homes in Community
- Total Homes: 3,250
- Home Types: Attached, Condos, Single-Family
Gated
- Yes
Construction
- Construction Dates: 1987 - Present
- Builder: Multiple Builders
Similar homes in this community
Popular cities in Virginia
The following amenities are available to Ford’s Colony - Williamsburg, VA residents:
- Clubhouse/Amenity Center
- Golf Course
- Restaurant
- Outdoor Pool
- Ballroom
- Walking & Biking Trails
- Tennis Courts
- Lakes - Fishing Lakes
- R.V./Boat Parking
- Parks & Natural Space
- Playground for Grandkids
- Multipurpose Room
- Business Center
- Gazebo
- Locker Rooms
- Golf Shop/Golf Services/Golf Cart Rentals
There are plenty of activities available in Ford's Colony. Here is a sample of some of the clubs, activities and classes offered here.
- Aging in Place
- Artists' League
- Bid Whist
- Biking
- Book Club
- Bosom Buddies
- Bowling
- Blood Pressure Reading Program
- BYOB
- Caring Neighbors
- CERT
- Chess Club
- CPR Training
- Colony Auto Enthusiasts
- Colony Wine & Cheese
- Computer & Technology Club
- Craft Club
- Dance Band
- Dance Club
- Dog Owners' Interest Group
- Duplicate Bridge
- Fit for Life
- Fly Fishing Club
- Ford's Colony Archery
- Ford's Colony Softball League
- Ford's Colony Volunteers for Education
- Friends & Neighbors
- Garden Club
- Genealogy Club
- Golf & Dine Society
- Golf Around
- Healthy Cooking
- Hospitality
- Jam Sessions
- Mah Jongg
- Men's Bible Study
- Model Railroad Club
- Monday Morning Bridge
- Music For Fun
- Newcomers
- Poker
- Pilates Club
- Pilates for Seniors
- Pinochle
- Round Robin Bridge
- Sea Scouts
- Silver Sneakers
- Solitaires
- Swimming
- Tai Chi
- Tennis Club
- Theater Club
- Trailblazers
- Travel Club
- Water Aerobics
- William & Mary Fan Club
- Wine & Dine
- Women's Bible Study
- Woodworkers
- Writers
- Yoga

