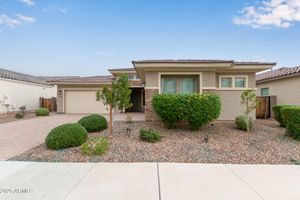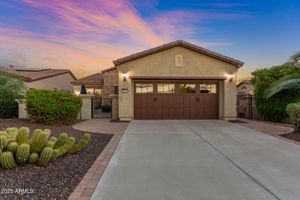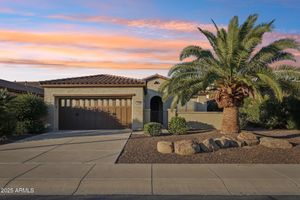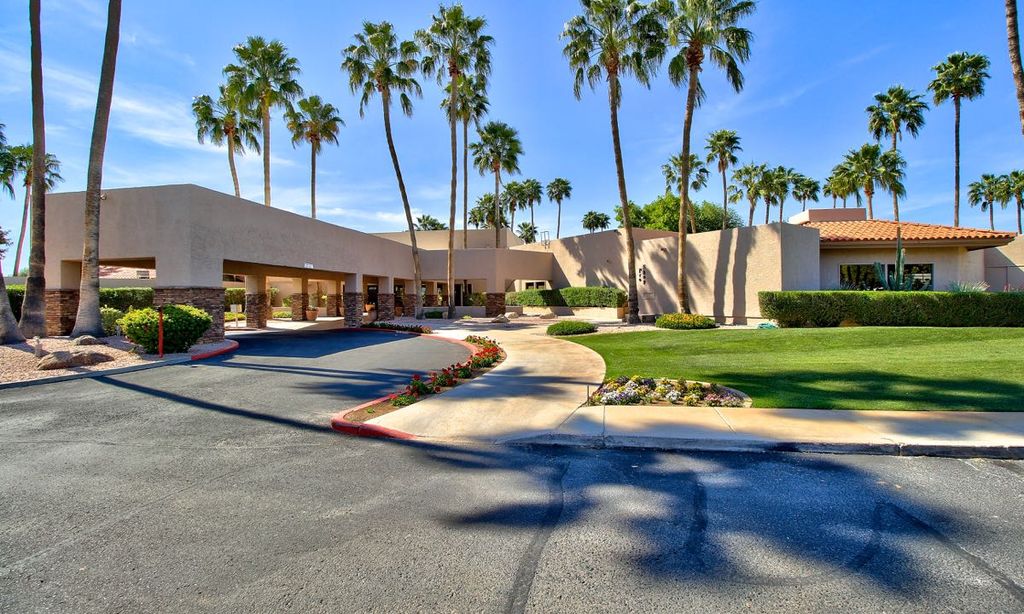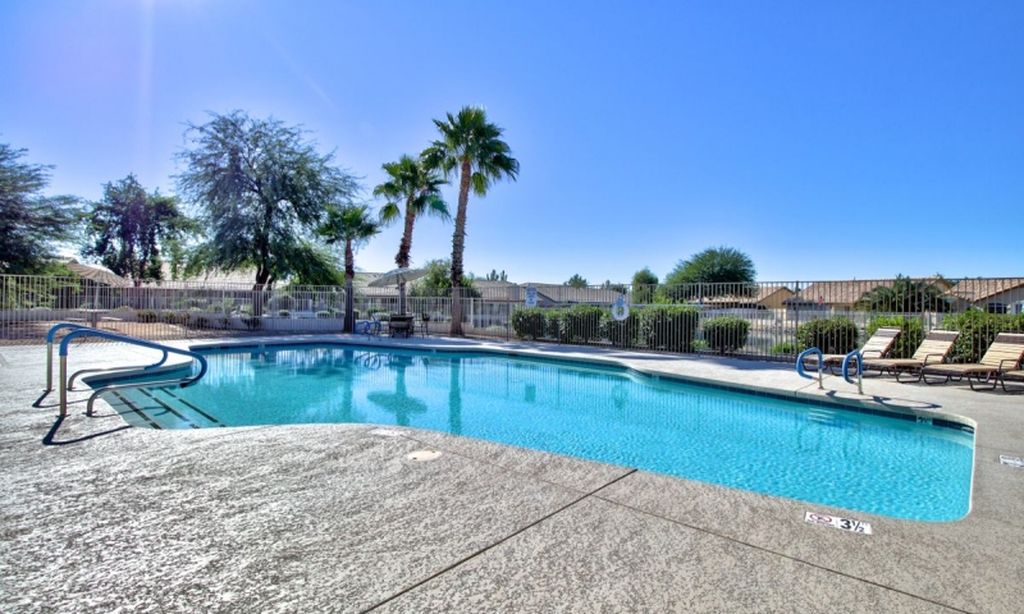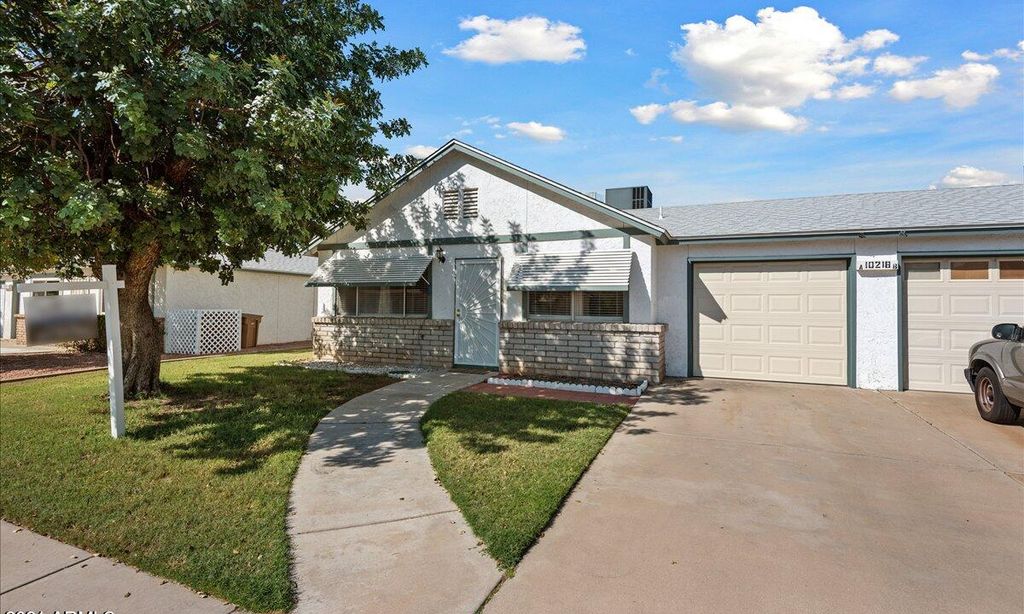- 3 beds
- 2 baths
- 2,218 sq ft
13386 W Montansoro Ln, Peoria, AZ, 85383
Community: Trilogy at Vistancia®
-
Home type
Single family
-
Year built
2023
-
Lot size
6,900 sq ft
-
Price per sq ft
$349
-
Taxes
$2883 / Yr
-
HOA fees
$890 / Qtr
-
Last updated
1 day ago
-
Views
11
-
Saves
1
Questions? Call us: (623) 300-1689
Overview
This 2023 Built SOLAR (Owned 10KW System- APS Bill are less than $10/month) Concentric is Remarkable - You'll Notice the Pride in Ownership Immediately w/ the gorgeous curb appeal - PAVER DRIVE & Walkway coupled w/ STONE ACCENTS & beautifully maintained desert landscaping is very inviting! Step inside & enjoy the LIGHT & BRIGHT expansive OPEN PLAN that's PRISTINE! Enjoy an abundance of NATURAL LIGHT w/ oversized windows & the SONORAN DESERT VIEWS are STUNNING!! High-end WOOD-LOOK TILE in all the right areas! The Chef's KITCHEN features; DESIGNER CABINETS w/ larger CROWN MOLDING, soft close drawers/doors & ROLL-OUT Shelving, Contemporary QUARTZ c-tops w/ CUSTOM BACKSPLASH & SS BUILT-IN GAS APPLIANCES w/ SS HOOD VENT! Both BATHS are upgraded to the hilt w/ CUSTOM TILE and Quartz c-tops! Enjoy a separate Den & 3rd Bedroom for all your needs!! Step Outside to extreme PRIVACY (Fully Fenced) & lovely grounds highlighted by an EXTENDED TRAVERTINE PATIO, BUILT-IN BBQ, GAS FIRE PIT w/ decorative bench, PERGOLA & a Custom WATER FEATURE w/ the most soothing sounds is the perfect touch to enjoy the natural setting!! The Garage is remarkable - DEEPER & WIDER than most, TEMP CONTROLLED, Storage Racks & EPOXY FLOORS. Add'l Upgrades: Laundry Room w/ Sink & Cabinetry, Soft Water & RO, Surround Sound, Add'l Can Lighting, High-end lighting & fans, 5 custom trellises on the side yard, garbage enclosure w/ garage service door, CUSTOM front screen door - this home is absolutely loaded w/ upgrades & feels like a new home!! Don't miss this incredible opportunity to call this your home!!
Interior
Appliances
- Gas Cooktop
Bedrooms
- Bedrooms: 3
Bathrooms
- Total bathrooms: 2
- Full baths: 2
Laundry
- Wshr/Dry HookUp Only
Cooling
- Central Air, Ceiling Fan(s), Mini Split, Programmable Thmstat
Heating
- Natural Gas
Fireplace
- None
Features
- High Speed Internet, Double Vanity, Eat-in Kitchen, Breakfast Bar, 9+ Flat Ceilings, No Interior Steps, Kitchen Island, 3/4 Bath Master Bdrm
Size
- 2,218 sq ft
Exterior
Private Pool
- No
Patio & Porch
- Covered Patio(s), Patio
Roof
- Tile
Garage
- Garage Spaces: 2
- Garage Door Opener
- Extended Length Garage
- Temp Controlled
Carport
- None
Year Built
- 2023
Lot Size
- 0.16 acres
- 6,900 sq ft
Waterfront
- No
Water Source
- City Water
Sewer
- Public Sewer
Community Info
HOA Fee
- $890
- Frequency: Quarterly
Taxes
- Annual amount: $2,883.00
- Tax year: 2024
Senior Community
- No
Features
- Golf, Pickleball, Gated, Tennis Court(s), Playground, Biking/Walking Path, Fitness Center
Location
- City: Peoria
- County/Parrish: Maricopa
- Township: 5N
Listing courtesy of: Andrew Johnson, Realty Arizona Elite Group, LLC Listing Agent Contact Information: 623-337-2965
MLS ID: 6912099
Copyright 2025 Arizona Regional Multiple Listing Service, Inc. All rights reserved. The ARMLS logo indicates a property listed by a real estate brokerage other than 55places.com. All information should be verified by the recipient and none is guaranteed as accurate by ARMLS.
Trilogy at Vistancia® Real Estate Agent
Want to learn more about Trilogy at Vistancia®?
Here is the community real estate expert who can answer your questions, take you on a tour, and help you find the perfect home.
Get started today with your personalized 55+ search experience!
Want to learn more about Trilogy at Vistancia®?
Get in touch with a community real estate expert who can answer your questions, take you on a tour, and help you find the perfect home.
Get started today with your personalized 55+ search experience!
Homes Sold:
55+ Homes Sold:
Sold for this Community:
Avg. Response Time:
Community Key Facts
Age Restrictions
- 55+
Amenities & Lifestyle
- See Trilogy at Vistancia® amenities
- See Trilogy at Vistancia® clubs, activities, and classes
Homes in Community
- Total Homes: 3,300
- Home Types: Single-Family
Gated
- Yes
Construction
- Construction Dates: 2004 - Present
- Builder: Shea Homes, Ashton Woods Arizona Llc, Ashton Woods, Taylor Morrison
Similar homes in this community
Popular cities in Arizona
The following amenities are available to Trilogy at Vistancia® - Peoria, AZ residents:
- Clubhouse/Amenity Center
- Golf Course
- Restaurant
- Fitness Center
- Indoor Pool
- Outdoor Pool
- Aerobics & Dance Studio
- Card Room
- Ceramics Studio
- Arts & Crafts Studio
- Ballroom
- Library
- Billiards
- Walking & Biking Trails
- Tennis Courts
- Pickleball Courts
- Outdoor Amphitheater
- Parks & Natural Space
- Playground for Grandkids
- Continuing Education Center
- Demonstration Kitchen
- Outdoor Patio
- Day Spa/Salon/Barber Shop
- Multipurpose Room
- Locker Rooms
- Fire Pit
There are plenty of activities available in Trilogy at Vistancia®. Here is a sample of some of the clubs, activities and classes offered here.
- Art Lab
- Art League
- Bead Club
- Texas Hold 'Em
- Book Club
- Bridge "Partners"
- Bridge "Singles"
- Bridge Open Beg & Int
- Bunco
- Canasta
- Cigar Club
- Computers
- Drawing
- Euchre
- Geneology
- Hand and Foot
- Knits & Needles and Quilters
- Mah Jongg
- Mexican Train
- Oil Painting
- Photography
- Pickleball
- Poker
- Scrapbooking
- Spanish Lessons
- Sports Cars
- STEM Club
- Storybooking
- Tennis
- Wine Club
- Women's Club

