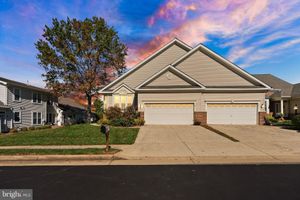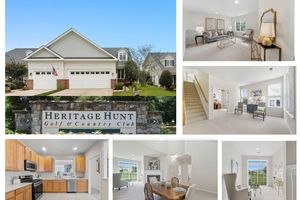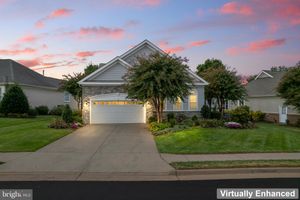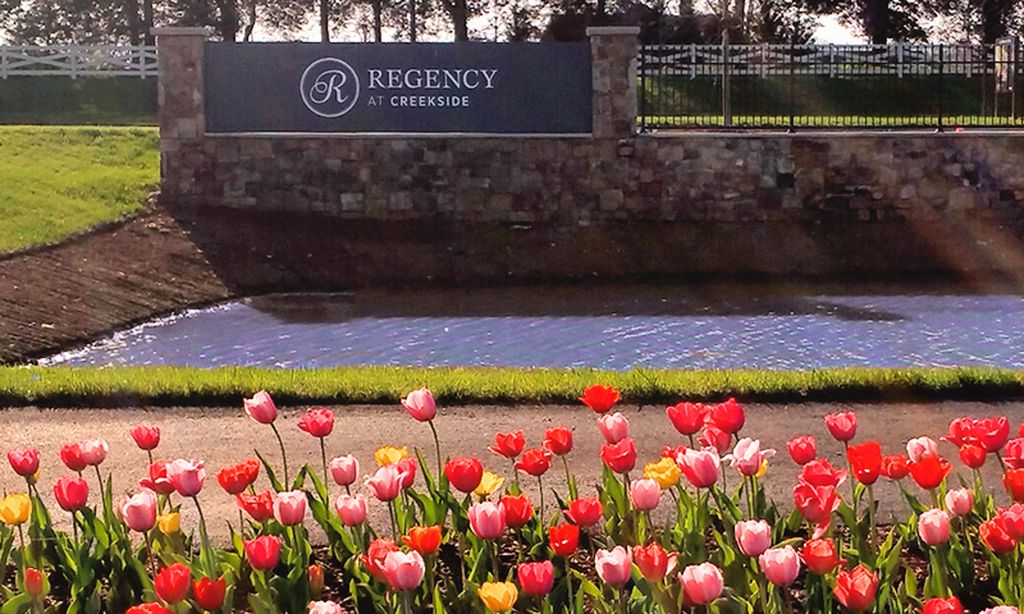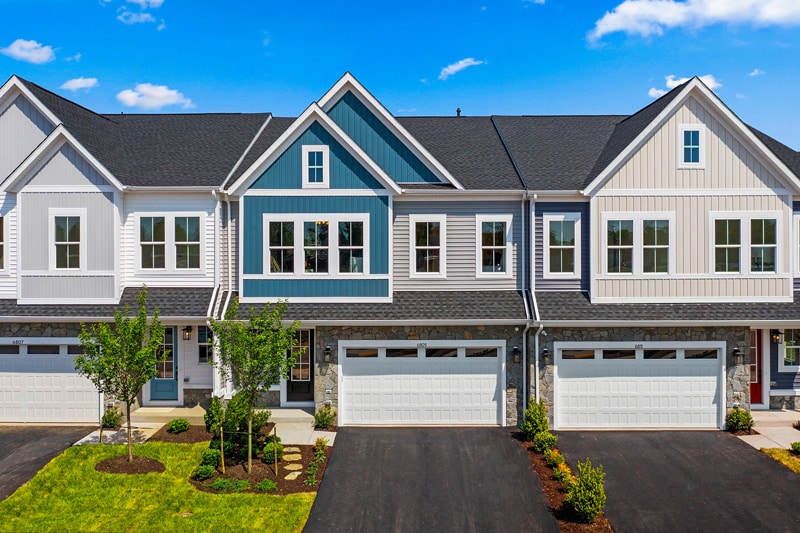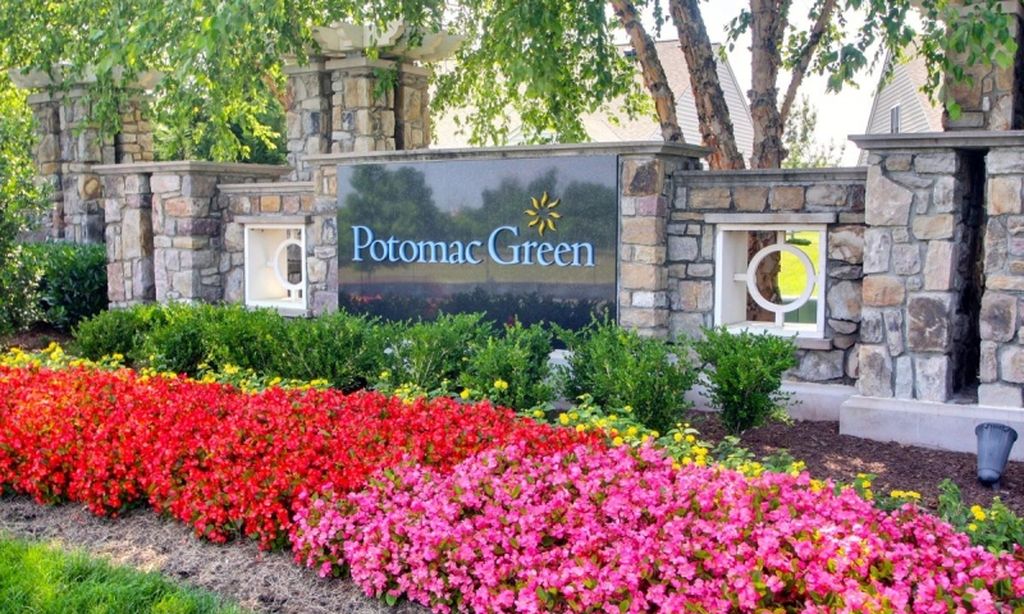- 4 beds
- 4 baths
- 4,069 sq ft
13404 Fieldstone Way, Gainesville, VA, 20155
Community: Heritage Hunt
-
Year built
2003
-
Lot size
10,433 sq ft
-
Price per sq ft
$206
-
Taxes
$7652 / Yr
-
HOA fees
$400 / Mo
-
Last updated
Today
-
Views
8
-
Saves
1
Questions? Call us: (540) 724-8395
Overview
Heritage Hunt 55+ Stunning 3-Level Stone-Front ‘Lakemont’ – Your Dream Home Awaits! Step into a warm and inviting retreat with a charming front porch overlooking a beautifully landscaped courtyard garden. Inside, you’ll fall in love with the gorgeous, updated gourmet kitchen featuring sleek stainless steel appliances, including a French door refrigerator, new microwave, dishwasher, and gas stove. The kitchen shines with stone countertops, a spacious island, 42” cabinets with pullout trays, under-cabinet lighting, and recessed lights. Gleaming hardwood floors flow throughout, adding elegance to every step. Enjoy cozy mornings in the sunlit breakfast room with plantation shutters, or gather in the open family room just off the kitchen, complete with two skylights and stylish blinds. The living room boasts a modern ceiling fan, while the open-plan dining room offers endless possibilities for entertaining. Need a quiet workspace? The main-level office with glazed French doors has you covered. Unwind in the airy sunroom, which opens to a delightful screened porch—perfect for relaxing with a cup of coffee. The main-level primary bedroom is a true sanctuary, featuring a high ceiling, recessed lighting, and two custom-fitted walk-in closets. The updated primary bathroom is a spa-like escape with a double-sink vanity, storage tower, tilt mirrors, an oversized frameless glass shower with a seat, and tiled floors. A second main-level bedroom with a four-door wall closet and an updated bathroom with a quartz-top vanity, new lights, faucet, and tub/shower ensure comfort for guests. The upper level offers a spacious loft overlooking the family room, a third bedroom with a walk-in closet, and a third bathroom with a single vanity, new lighting, and tub/shower. Downstairs, the finished walkout lower level is an entertainer’s dream, featuring a recreation room with a stone-front gas fireplace, a wet bar, recessed lights, a fourth bedroom with a walk-in closet, and a fourth bathroom with a tub/shower. A den/craft room, large storage room with fitted cabinets and desk, and an unfinished storage area with a utility sink complete this level. The workshop with a pegboard wall is perfect for hobbies, and the utility area houses a gas furnace and hot water heater. Outside, the secluded lot offers serene tree views, a lovely screened porch, and a large stone paver patio with half-wall planters, perfect for outdoor gatherings. An in-ground irrigation system keeps the lush, landscaped yard vibrant. The two-car garage with an insulated metal door adds convenience. HOA fees include high-speed internet, cable TV, landline phone, trash pickup, and access to a gym and incredible community amenities, with an optional golf membership. This move-in-ready home is warm, wonderful, and waiting for you to make it yours! Come see it today and start living your best life in Heritage Hunt!
Interior
Appliances
- Dishwasher, Disposal, Icemaker, Microwave, Refrigerator, Stove, Water Heater
Bedrooms
- Bedrooms: 4
Bathrooms
- Total bathrooms: 4
- Full baths: 4
Cooling
- Ceiling Fan(s), Central A/C
Heating
- Forced Air
Fireplace
- 1
Features
- Kitchen - Gourmet, Kitchen - Island, Dining Area, Primary Bath(s), Chair Railings, Upgraded Countertops, Wood Floors, Recessed Lighting, Floor Plan - Open, Walk-in Closet(s), Wet/Dry Bar, Skylight(s), Pantry, Ceiling Fan(s), Family Room Off Kitchen
Levels
- 3
Size
- 4,069 sq ft
Exterior
Private Pool
- No
Patio & Porch
- Patio(s), Screened, Porch(es)
Garage
- Garage Spaces: 2
- Concrete Driveway
Carport
- None
Year Built
- 2003
Lot Size
- 0.24 acres
- 10,433 sq ft
Waterfront
- No
Water Source
- Public
Sewer
- Public Sewer
Community Info
HOA Fee
- $400
- Frequency: Monthly
- Includes: Art Studio, Bar/Lounge, Billiard Room, Club House, Common Grounds, Dining Rooms, Exercise Room, Fitness Center, Gated Community, Golf Course Membership Available, Jog/Walk Path, Library, Meeting Room, Pool - Indoor, Pool - Outdoor, Tennis Courts
Taxes
- Annual amount: $7,652.00
- Tax year: 2025
Senior Community
- Yes
Location
- City: Gainesville
Listing courtesy of: Amanda Susan Scott, Long & Foster Real Estate, Inc. Listing Agent Contact Information: [email protected]
Source: Bright
MLS ID: VAPW2105758
The information included in this listing is provided exclusively for consumers' personal, non-commercial use and may not be used for any purpose other than to identify prospective properties consumers may be interested in purchasing. The information on each listing is furnished by the owner and deemed reliable to the best of his/her knowledge, but should be verified by the purchaser. BRIGHT MLS and 55places.com assume no responsibility for typographical errors, misprints or misinformation. This property is offered without respect to any protected classes in accordance with the law. Some real estate firms do not participate in IDX and their listings do not appear on this website. Some properties listed with participating firms do not appear on this website at the request of the seller.
Heritage Hunt Real Estate Agent
Want to learn more about Heritage Hunt?
Here is the community real estate expert who can answer your questions, take you on a tour, and help you find the perfect home.
Get started today with your personalized 55+ search experience!
Want to learn more about Heritage Hunt?
Get in touch with a community real estate expert who can answer your questions, take you on a tour, and help you find the perfect home.
Get started today with your personalized 55+ search experience!
Homes Sold:
55+ Homes Sold:
Sold for this Community:
Avg. Response Time:
Community Key Facts
Age Restrictions
- 55+
Amenities & Lifestyle
- See Heritage Hunt amenities
- See Heritage Hunt clubs, activities, and classes
Homes in Community
- Total Homes: 1,863
- Home Types: Attached, Condos, Single-Family
Gated
- No
Construction
- Construction Dates: 1998 - 2009
- Builder: Lennar Homes, Patriot Homes
Similar homes in this community
Popular cities in Virginia
The following amenities are available to Heritage Hunt - Gainesville, VA residents:
- Clubhouse/Amenity Center
- Golf Course
- Restaurant
- Fitness Center
- Indoor Pool
- Outdoor Pool
- Card Room
- Ballroom
- Library
- Billiards
- Tennis Courts
- Bocce Ball Courts
- Golf Practice Facilities/Putting Green
- On-site Retail
- Multipurpose Room
- Locker Rooms
There are plenty of activities available in Heritage Hunt. Here is a sample of some of the clubs, activities and classes offered here.
- Bible Study Group
- Big Apple Club
- Blanket Stitchers
- Bocce and Horseshoes
- Book Club
- Bridge
- Bunko
- Canasta
- Chess Club
- Civil War Discussion Group
- Computer Club
- Concerts
- Crochet Club
- Fine Arts Group
- Garden Club
- Genealogy Club
- Giving Circle
- Golf Club
- Gourmet Coterie (GoCo)
- Great Decisions
- Hiking Club
- Investment Club
- Kennel Club
- Knitting Group
- Line Dancing
- Little Theater
- Mah Jongg
- Men's Chorus
- MOAA, HH Chapter
- Note-a-Bells
- On Our Own - Singles
- Performing Arts Center Council
- Photography
- Pinochle
- Poker Group
- Pool
- Quilters, Blanket Stitchers
- Quilters, "Round the Block"
- Senior Strategies Forum
- Socrates Club
- Spanish Conversation Club
- Tai Chi Practice
- Tap Dancing
- Tennis Club
- Troubadours
- Wine Society
- Women of Note
- Women's Organization
- Woodcarvers
- Writing Group

