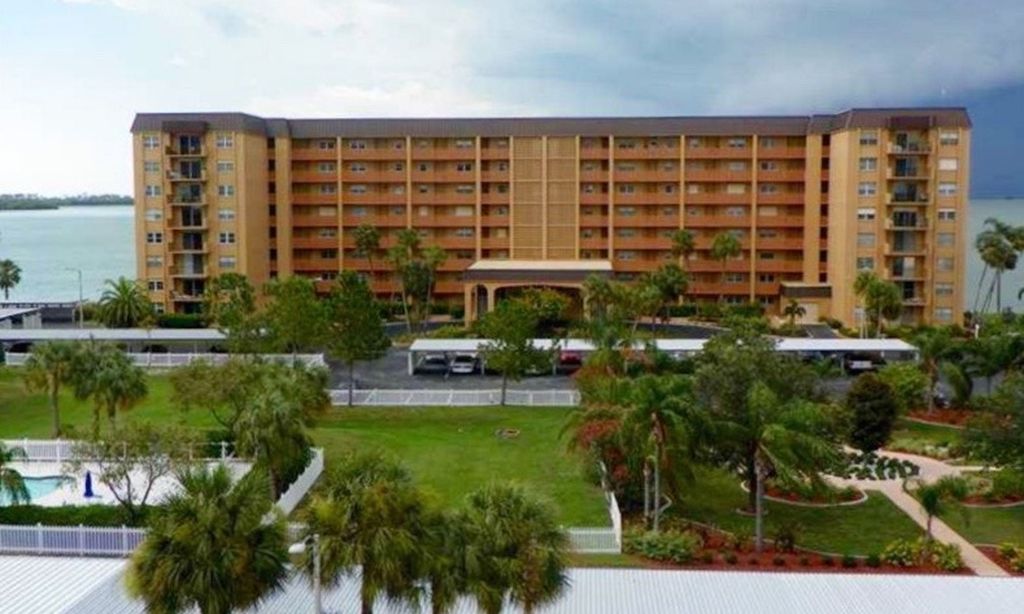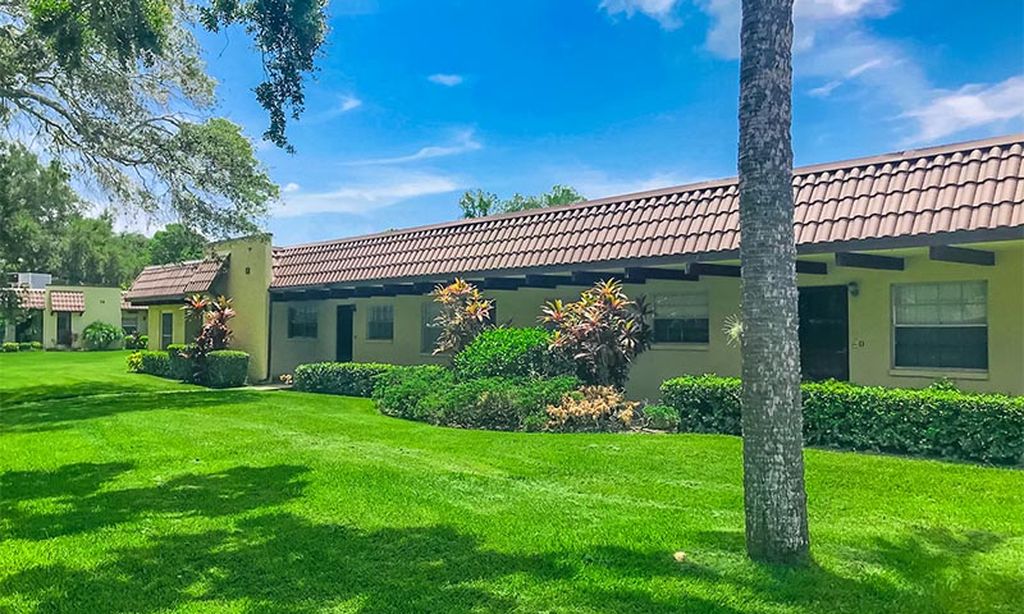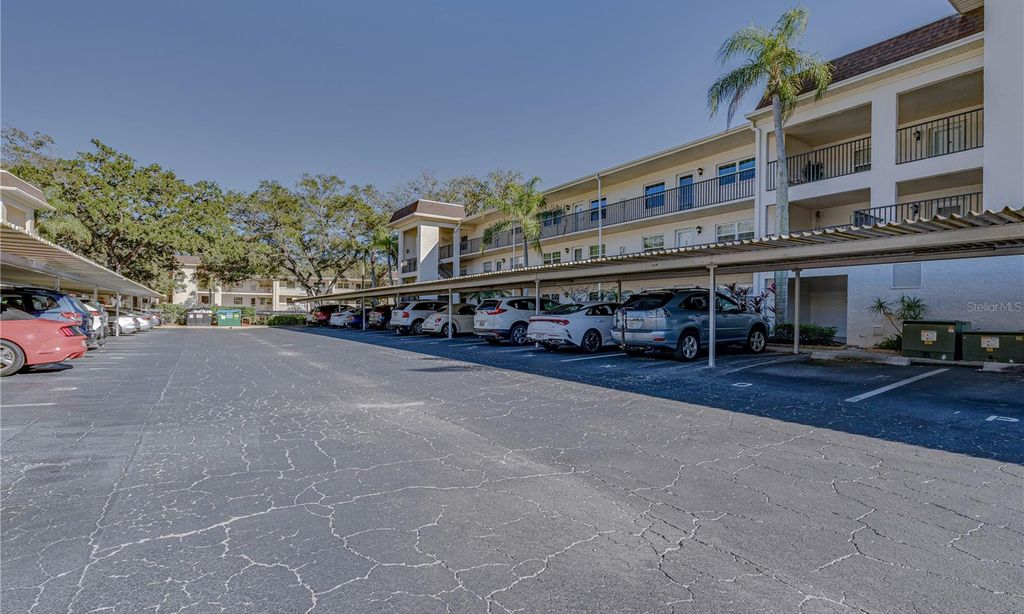- 2 beds
- 2 baths
- 1,110 sq ft
1342 Stonehaven Ln, Dunedin, FL, 34698
Community: Scotsdale Cluster Condominiums
-
Home type
Condominium
-
Year built
1980
-
Price per sq ft
$329
-
Taxes
$763 / Yr
-
Last updated
3 days ago
-
Views
11
Questions? Call us: (727) 477-2770
Overview
Fantastic opportunity in the highly desirable and sought after 55+ Scotsdale community in Dunedin! This 2 bedroom, 2 bath, one car garage villa offers a perfect low maintenance lifestyle with an absolutely prime location in the middle if it all. The unit is truly turn key and features beautiful brand new high end vinyl plank flooring throughout, new oversized baseboards, updated bathrooms, freshly painted interior, new appliances, new electrical panel in 2024, as well as updated hurricane rated windows, including the Florida room which provides added living space. The layout delivers both comfort and function, with the generous sized living and dining room combo flowing into the bright Florida Room, perfect for lounging, sipping morning coffee or setting up a work space. The kitchen boasts all new appliances and previous updates to the cabinetry, offering an abundance of storage and counter space. Storage is no issue, as the attached garage includes ladder access to the attic space. The location of the property is truly unmatched. Tucked away in this peaceful community, the home is situated just across the street from the beautiful community pool and clubhouse (ample guest parking), and is just a short stroll to Scotsdale Park which features a scenic walking path through nature around the large pond. Just a bike ride away is Dunedin's vibrant downtown and endless array of dining, breweries, entertainment, marina and waterfront, markets and festivals, Pinellas Trail, Dunedin Blue Jays Spring Training and more. Also close proximity to Honeymoon Island, shopping, & airports... Don't miss out on this wonderful property, schedule your appointment now!
Interior
Appliances
- Cooktop, Dishwasher, Dryer, Microwave, Range, Refrigerator, Washer
Bedrooms
- Bedrooms: 2
Bathrooms
- Total bathrooms: 2
- Full baths: 2
Laundry
- In Garage
Cooling
- Central Air
Heating
- Central
Fireplace
- None
Features
- Ceiling Fan(s), Thermostat
Levels
- One
Size
- 1,110 sq ft
Exterior
Private Pool
- No
Roof
- Shingle
Garage
- Attached
- Garage Spaces: 1
Carport
- None
Year Built
- 1980
Waterfront
- No
Water Source
- None
Sewer
- Public Sewer
Community Info
Taxes
- Annual amount: $763.00
- Tax year: 2024
Senior Community
- Yes
Features
- Pool, Sidewalks, Street Lights
Location
- City: Dunedin
- County/Parrish: Pinellas
- Township: 28
Listing courtesy of: James Andreson, DELTA REALTY INTERNATIONAL INC, 727-443-6450
MLS ID: TB8449642
Listings courtesy of Stellar MLS as distributed by MLS GRID. Based on information submitted to the MLS GRID as of Nov 25, 2025, 10:28am PST. All data is obtained from various sources and may not have been verified by broker or MLS GRID. Supplied Open House Information is subject to change without notice. All information should be independently reviewed and verified for accuracy. Properties may or may not be listed by the office/agent presenting the information. Properties displayed may be listed or sold by various participants in the MLS.
Scotsdale Cluster Condominiums Real Estate Agent
Want to learn more about Scotsdale Cluster Condominiums?
Here is the community real estate expert who can answer your questions, take you on a tour, and help you find the perfect home.
Get started today with your personalized 55+ search experience!
Want to learn more about Scotsdale Cluster Condominiums?
Get in touch with a community real estate expert who can answer your questions, take you on a tour, and help you find the perfect home.
Get started today with your personalized 55+ search experience!
Homes Sold:
55+ Homes Sold:
Sold for this Community:
Avg. Response Time:
Community Key Facts
Scotsdale Cluster Condominiums
Age Restrictions
- 55+
Amenities & Lifestyle
- See Scotsdale Cluster Condominiums amenities
- See Scotsdale Cluster Condominiums clubs, activities, and classes
Homes in Community
- Total Homes: 148
- Home Types: Attached
Gated
- No
Construction
- Construction Dates: 1980 - 1983
Popular cities in Florida
The following amenities are available to Scotsdale Cluster Condominiums - Dunedin, FL residents:
- Clubhouse/Amenity Center
- Multipurpose Room
- Outdoor Pool
- Outdoor Patio
There are plenty of activities available in Scotsdale Cluster Condominiums. Here is a sample of some of the clubs, activities and classes offered here.





