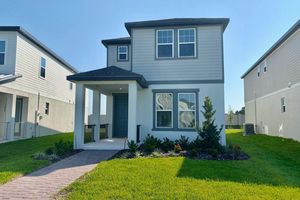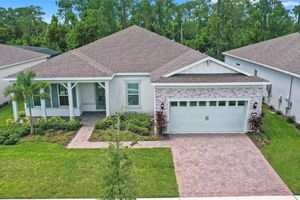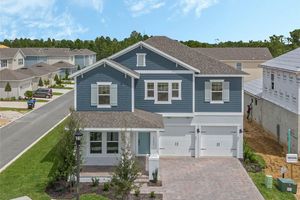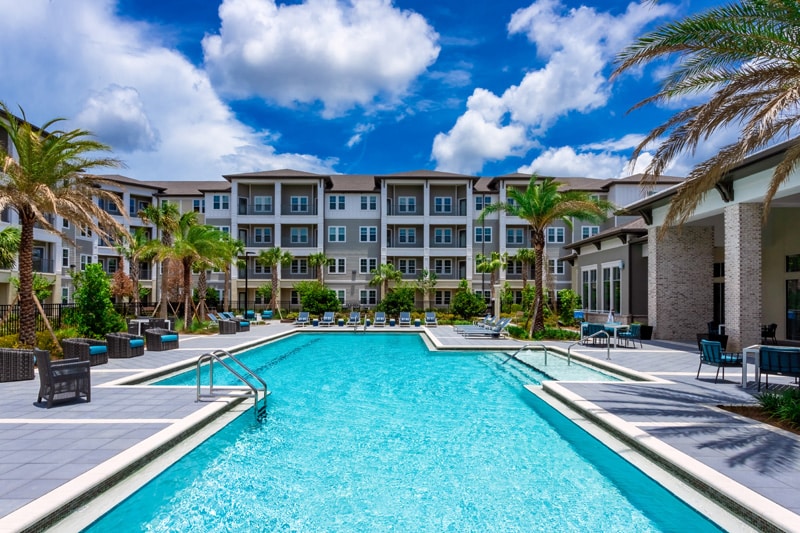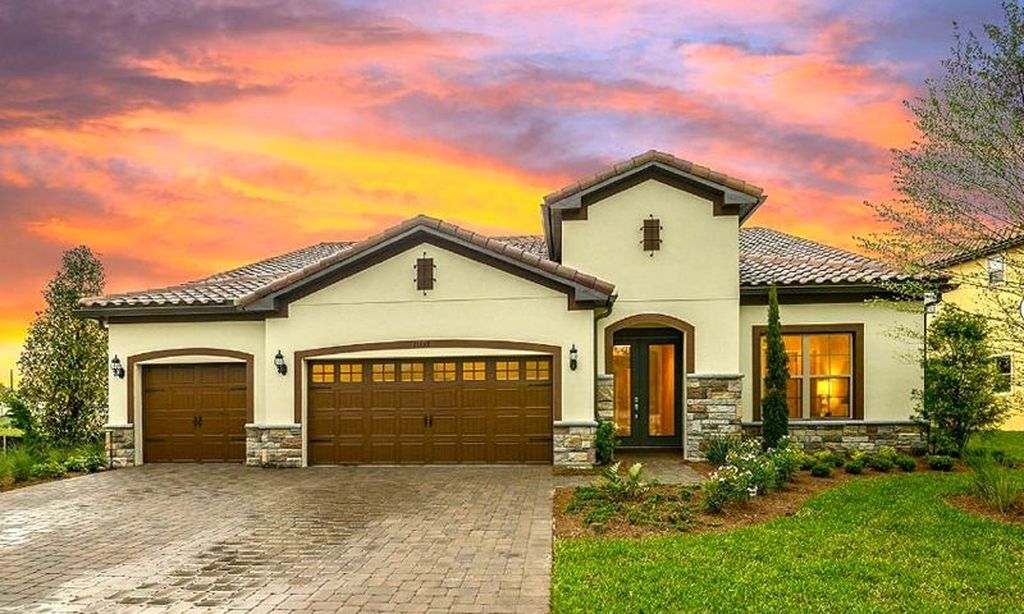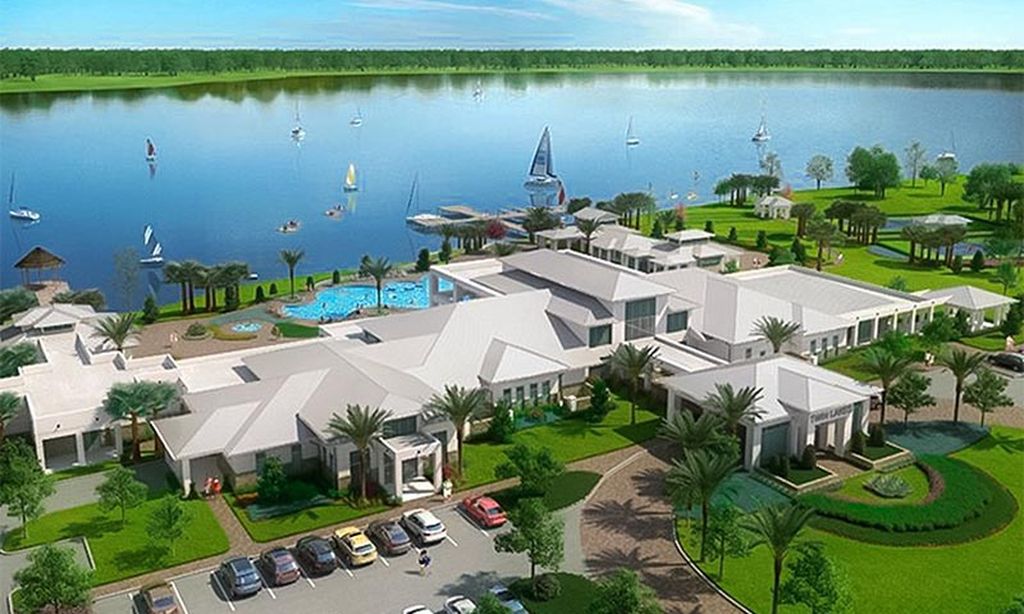- 3 beds
- 3 baths
- 1,955 sq ft
13528 Autumn Harvest Ave, Winter Garden, FL, 34787
Community: Del Webb Oasis
-
Home type
Townhouse
-
Year built
2025
-
Lot size
2,420 sq ft
-
Price per sq ft
$256
-
Taxes
$1595 / Yr
-
HOA fees
$343 / Mo
-
Last updated
Today
-
Views
8
Questions? Call us: (689) 407-6638
Overview
New Luxurious Townhome by RockWell Homes. Welcome to this exquisite new Edison townhome where luxury meets convenience (lot 37). This spacious home offers 3 bedrooms, 3 bathrooms, and a versatile loft, perfect for your lifestyle needs. The townhome also includes a 2-car garage, a covered front lanai, a private second-floor balcony, and a covered back yard lanai, providing abundant outdoor living space for relaxation and entertaining. The chef-inspired kitchen is a standout feature, complete with an island, solid surface countertops, and high-end stainless-steel appliances, including a cooktop, oven, microwave, and dishwasher. Enjoy the upgraded 42-inch cabinets, ceramic tile backsplash, undermount sink, and Delta faucets, along with a walk-in pantry for added storage. The open dining area and modern lighting package complement the sleek design, offering a perfect space for family meals and gatherings. The spacious living area features solid surface flooring and dual-pane energy-efficient windows, allowing natural light to flow effortlessly throughout the home. Access to the outdoor living area is just steps away, where you'll find a covered lanai – the ideal spot to unwind or entertain guests. The private primary suite is a true retreat, featuring a covered balcony, dual sink vanities, and an oversized ceramic tile shower with a glass enclosure. Additional features include custom cabinetry, ceramic tile flooring, Delta faucets, a stylish lighting package, a walk-in closet, a linen closet, and towel bars for added convenience. The two secondary bedrooms share a full bathroom, which includes ceramic tile flooring, a ceramic tile tub/shower surround, Delta faucets, and towel bars, ensuring comfort and style in every space. For added flexibility, this home includes a first-floor bedroom with an en-suite full bathroom, perfect for guests or as a dedicated home office. This luxurious townhome also offers a full landscaping package, a sprinkler system, energy-efficient construction, a garage door opener, gutters and a new home warranty for peace of mind. Experience the best of modern living with this stunning new townhome by RockWell Homes—where luxury, functionality, and comfort come together.
Interior
Appliances
- Dishwasher, Disposal, Electric Water Heater, Exhaust Fan, Microwave, Range, Range Hood
Bedrooms
- Bedrooms: 3
Bathrooms
- Total bathrooms: 3
- Full baths: 3
Laundry
- Electric Dryer Hookup
- Inside
- Laundry Room
- Upper Level
- Washer Hookup
Cooling
- Central Air, Zoned
Heating
- Central, Electric, Heat Pump
Fireplace
- None
Features
- Eat-in Kitchen, High Ceilings, Living/Dining Room, Open Floorplan, Upper Level Primary, Smart Home, Solid Surface Counters, Solid-Wood Cabinets, Thermostat, Walk-In Closet(s)
Levels
- Two
Size
- 1,955 sq ft
Exterior
Private Pool
- No
Roof
- Shingle
Garage
- Garage Spaces: 2
- Alley Access
- Garage Door Opener
- Garage Faces Rear
- On Street
Carport
- None
Year Built
- 2025
Lot Size
- 0.06 acres
- 2,420 sq ft
Waterfront
- No
Water Source
- Public
Sewer
- Public Sewer
Community Info
HOA Fee
- $343
- Frequency: Monthly
- Includes: Maintenance, Park, Playground, Pool
Taxes
- Annual amount: $1,594.89
- Tax year: 2024
Senior Community
- No
Features
- Community Mailbox, Dog Park, Park, Playground, Pool, Sidewalks
Location
- City: Winter Garden
- County/Parrish: Orange
- Township: 24
Listing courtesy of: Jasmine Martz, OLYMPUS EXECUTIVE REALTY INC, 407-469-0090
Source: Stellar
MLS ID: O6292933
Listings courtesy of Stellar MLS as distributed by MLS GRID. Based on information submitted to the MLS GRID as of Aug 03, 2025, 09:07am PDT. All data is obtained from various sources and may not have been verified by broker or MLS GRID. Supplied Open House Information is subject to change without notice. All information should be independently reviewed and verified for accuracy. Properties may or may not be listed by the office/agent presenting the information. Properties displayed may be listed or sold by various participants in the MLS.
Want to learn more about Del Webb Oasis?
Here is the community real estate expert who can answer your questions, take you on a tour, and help you find the perfect home.
Get started today with your personalized 55+ search experience!
Homes Sold:
55+ Homes Sold:
Sold for this Community:
Avg. Response Time:
Community Key Facts
Age Restrictions
- 55+
Amenities & Lifestyle
- See Del Webb Oasis amenities
- See Del Webb Oasis clubs, activities, and classes
Homes in Community
- Total Homes: 422
- Home Types: Single-Family, Attached
Gated
- Yes
Construction
- Construction Dates: 2020 - Present
- Builder: Del Webb
Similar homes in this community
Popular cities in Florida
The following amenities are available to Del Webb Oasis - Winter Garden, FL residents:
- Clubhouse/Amenity Center
- Fitness Center
- Outdoor Pool
- Pickleball Courts
- Outdoor Patio
- Multipurpose Room
- Spa
There are plenty of activities available in Del Webb Oasis. Here is a sample of some of the clubs, activities and classes offered here.
- Pickleball

