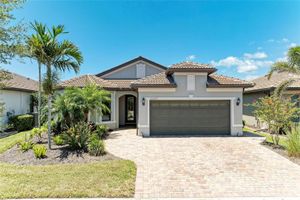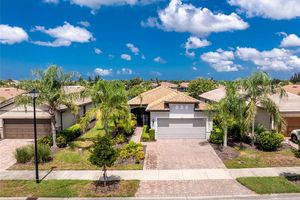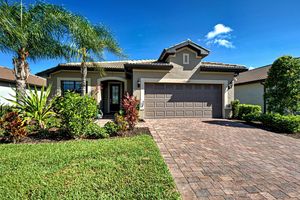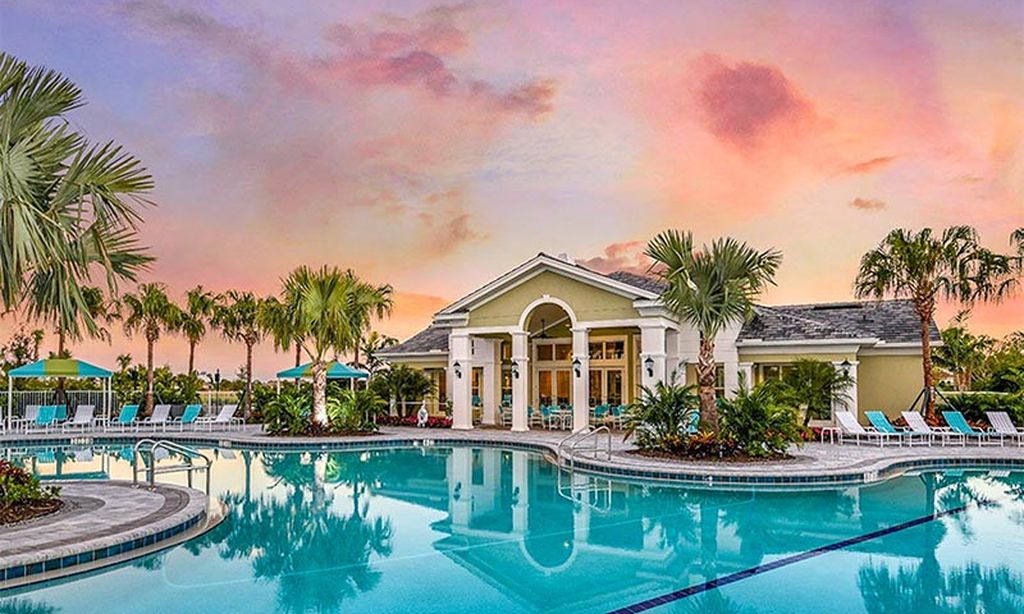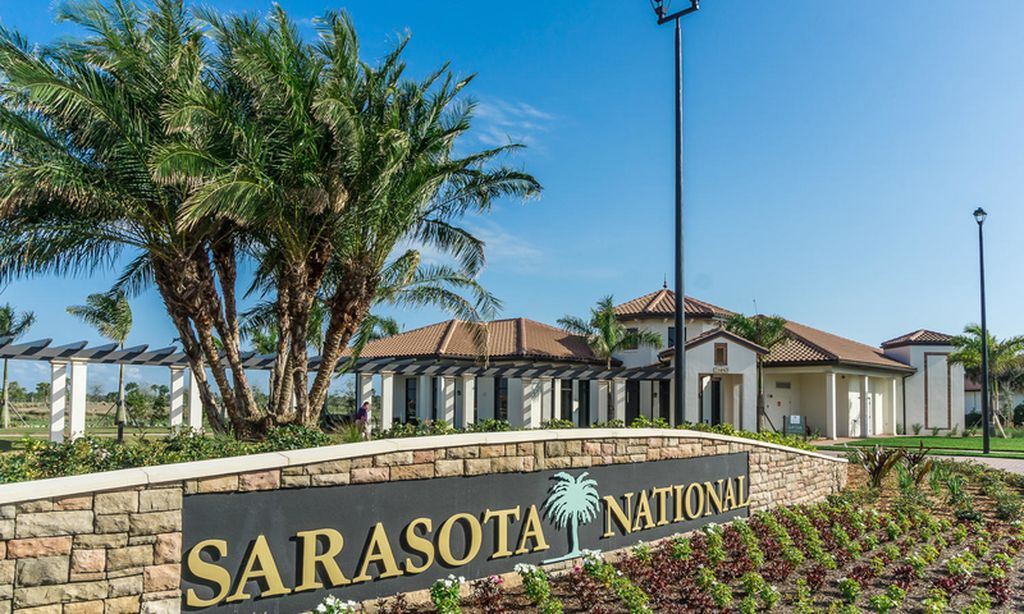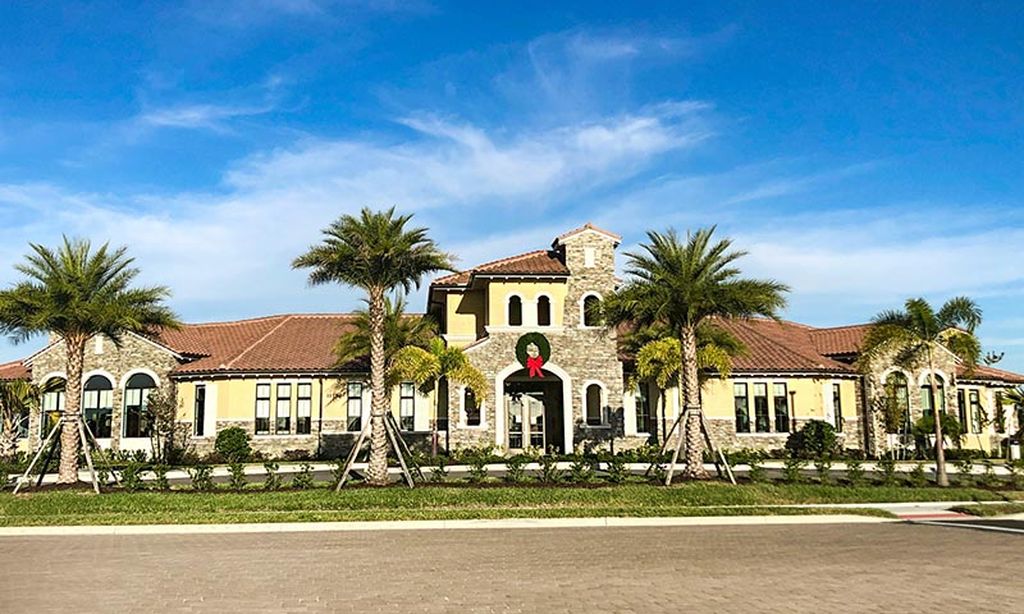- 3 beds
- 2 baths
- 2,108 sq ft
13561 Esposito St, Venice, FL, 34293
Community: IslandWalk at West Villages
-
Home type
Single family
-
Year built
2019
-
Lot size
7,125 sq ft
-
Price per sq ft
$341
-
Taxes
$6407 / Yr
-
HOA fees
$1133 / Qtr
-
Last updated
Today
-
Views
3
Questions? Call us: (941) 265-1241
Overview
Stunning Martin Ray Model with Upgrades Galore & WATERFRONT Views! Welcome to this impeccably maintained and highly sought-after MARTIN RAY model, offering luxury, functionality, and style at every turn. This beautifully updated THREE BEDROOM PLUS DEN, 2-bath home is move-in ready with fresh paint (EXTERIOR JUST PAINTED), an extended paver driveway and walkway, and a screened-in front entrance that sets the tone for the elegance within. Inside, you'll find tile flooring throughout the main living areas, NEW LUXURY VINYL PLANK FLOORING in bedrooms, 8-foot doors, crown molding, higher baseboards, and upgraded woodwork in the hallway—all contributing to a polished, upscale aesthetic. The front den/office features glass French doors, perfect for working from home or relaxing in peace. The chef's kitchen is a true showstopper, complete with quartz countertops, custom backsplash, 42" upper cabinets, a butler’s pantry and stainless-steel appliances. The spacious great room opens through sliding glass pocket doors to a southern-facing lanai with SPF shades, a fully equipped OUTDOOR KITCHEN, and a HEATED SALTWATER POOL—perfect for year-round enjoyment. As you enter home from the garage- enjoy the convenience of a custom built in drop zone to hang your items! Newer IMPACT WINDOWS throughout the home provide peace of mind and energy efficiency, while plantation shutters add a timeless touch. The oversized garage boasts a 4-FOOT EXTENSION, epoxy floors, and ample storage space. The laundry room features a newer washer and dryer along with built-in cabinetry for added convenience. Retreat to the spacious primary suite showcasing serene water views, a luxurious bathroom with dual sinks, a frameless glass shower with tile inlay, and an oversized walk-in closet complete with custom built ins. This home combines elegant design, smart upgrades, and outdoor luxury—an exceptional opportunity to own one of the most desirable floor plans in the area. Don’t miss your chance to tour this gorgeous home today! IslandWalk is one of VENICE'S most social communities with a FULL TIME ACTIVITIES DIRECTOR, countless events and clubs and activities, TWO community clubhouses, an EVENT center, TWO resort style pools, a LAP pool, 12 PICKLE BALL Courts, 8 Har Tru Tennis Courts, DOG PARK, Playground, Basketball Court, Community Garden- the list goes on! The entire community is surrounded by miles and miles of golf cart trails, walking and biking trails, VENETIAN bridges and water! The Atlanta Braves Stadium is a short bike ride away- enjoy year- round events and activities. The new marketplace is now complete with PUBLIX, restaurants, shopping, gas station, etc! Downtown Wellen Park features an 80-acre lake, retail shops, restaurant waterfront dining and rooftop decks, pedestrian-friendly streets, a splash pad, a playground and a public town hall gathering place that hosts live theater and music events. Coming soon to downtown Wellen Park- a hammock grove and a permanent food truck area. IslandWalk HOA includes grounds maintenance, CABLE, WIFI, amenities, and 24-hour guard.
Interior
Appliances
- Dishwasher, Disposal, Dryer, Electric Water Heater, Microwave, Range, Refrigerator, Washer
Bedrooms
- Bedrooms: 3
Bathrooms
- Total bathrooms: 2
- Full baths: 2
Laundry
- Inside
- Laundry Room
Cooling
- Central Air
Heating
- Central, Electric
Fireplace
- None
Features
- Ceiling Fan(s)
Levels
- One
Size
- 2,108 sq ft
Exterior
Private Pool
- Yes
Roof
- Tile
Garage
- Attached
- Garage Spaces: 2
- Oversized
Carport
- None
Year Built
- 2019
Lot Size
- 0.16 acres
- 7,125 sq ft
Waterfront
- No
Water Source
- Public
Sewer
- Public Sewer
Community Info
HOA Fee
- $1,133
- Frequency: Quarterly
- Includes: Basketball Court, Cable TV, Clubhouse, Fence Restrictions, Fitness Center, Gated, Maintenance, Park, Pickleball, Playground, Pool, Shuffleboard Court, Spa/Hot Tub, Tennis Court(s)
Taxes
- Annual amount: $6,406.80
- Tax year: 2024
Senior Community
- No
Features
- Buyer Approval Required, Clubhouse, Community Mailbox, Deed Restrictions, Dog Park, Fitness Center, Gated, Guarded Entrance, Golf Carts Permitted, Irrigation-Reclaimed Water, Park, Playground, Pool, Sidewalks, Tennis Court(s)
Location
- City: Venice
- County/Parrish: Sarasota
- Township: 40S
Listing courtesy of: Christina Burns, EXIT KING REALTY, 941-497-6060
Source: Stellar
MLS ID: N6139866
Listings courtesy of Stellar MLS as distributed by MLS GRID. Based on information submitted to the MLS GRID as of Aug 03, 2025, 02:50am PDT. All data is obtained from various sources and may not have been verified by broker or MLS GRID. Supplied Open House Information is subject to change without notice. All information should be independently reviewed and verified for accuracy. Properties may or may not be listed by the office/agent presenting the information. Properties displayed may be listed or sold by various participants in the MLS.
Want to learn more about IslandWalk at West Villages?
Here is the community real estate expert who can answer your questions, take you on a tour, and help you find the perfect home.
Get started today with your personalized 55+ search experience!
Homes Sold:
55+ Homes Sold:
Sold for this Community:
Avg. Response Time:
Community Key Facts
Age Restrictions
- None
Amenities & Lifestyle
- See IslandWalk at West Villages amenities
- See IslandWalk at West Villages clubs, activities, and classes
Homes in Community
- Total Homes: 1,869
- Home Types: Single-Family, Attached
Gated
- Yes
Construction
- Construction Dates: 2005 - 2021
- Builder: DiVosta, Mattamy Homes, Pulte, Lennar, Divosta
Similar homes in this community
Popular cities in Florida
The following amenities are available to IslandWalk at West Villages - Wellen Park, FL residents:
- Clubhouse/Amenity Center
- Restaurant
- Fitness Center
- Outdoor Pool
- Aerobics & Dance Studio
- Hobby & Game Room
- Arts & Crafts Studio
- Ballroom
- Library
- Walking & Biking Trails
- Tennis Courts
- Pickleball Courts
- Bocce Ball Courts
- Basketball Court
- Lakes - Scenic Lakes & Ponds
- Outdoor Amphitheater
- Playground for Grandkids
- Demonstration Kitchen
- Outdoor Patio
- Picnic Area
- On-site Retail
- Multipurpose Room
- Gazebo
- Misc.
- Spa
- Gathering Areas
- Bar
There are plenty of activities available in IslandWalk at West Villages. Here is a sample of some of the clubs, activities and classes offered here.
- Aerobics
- Arts & Crafts
- Basic Step Class
- Basketball
- Bird Watch Walk
- Book Club
- Bowling
- Bridge
- Cards
- Casino Trips
- Euchre
- Fitness Classes
- Friday Night Mixers
- Golf Groups
- Holiday Parties
- Mahjong
- Mexican Train
- MidWest States Gathering
- Muscle Sculpt
- New England States Gathering
- Pickleball
- Poker
- Progressive Dinner Club
- Round Robin
- Tennis Clinic
- Yoga
- Zumba

