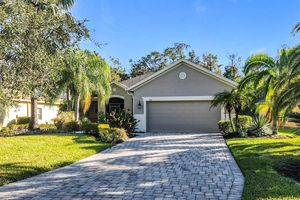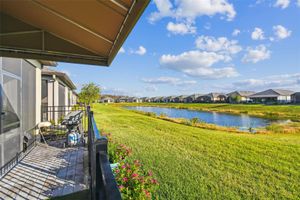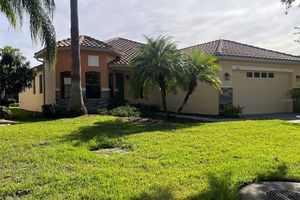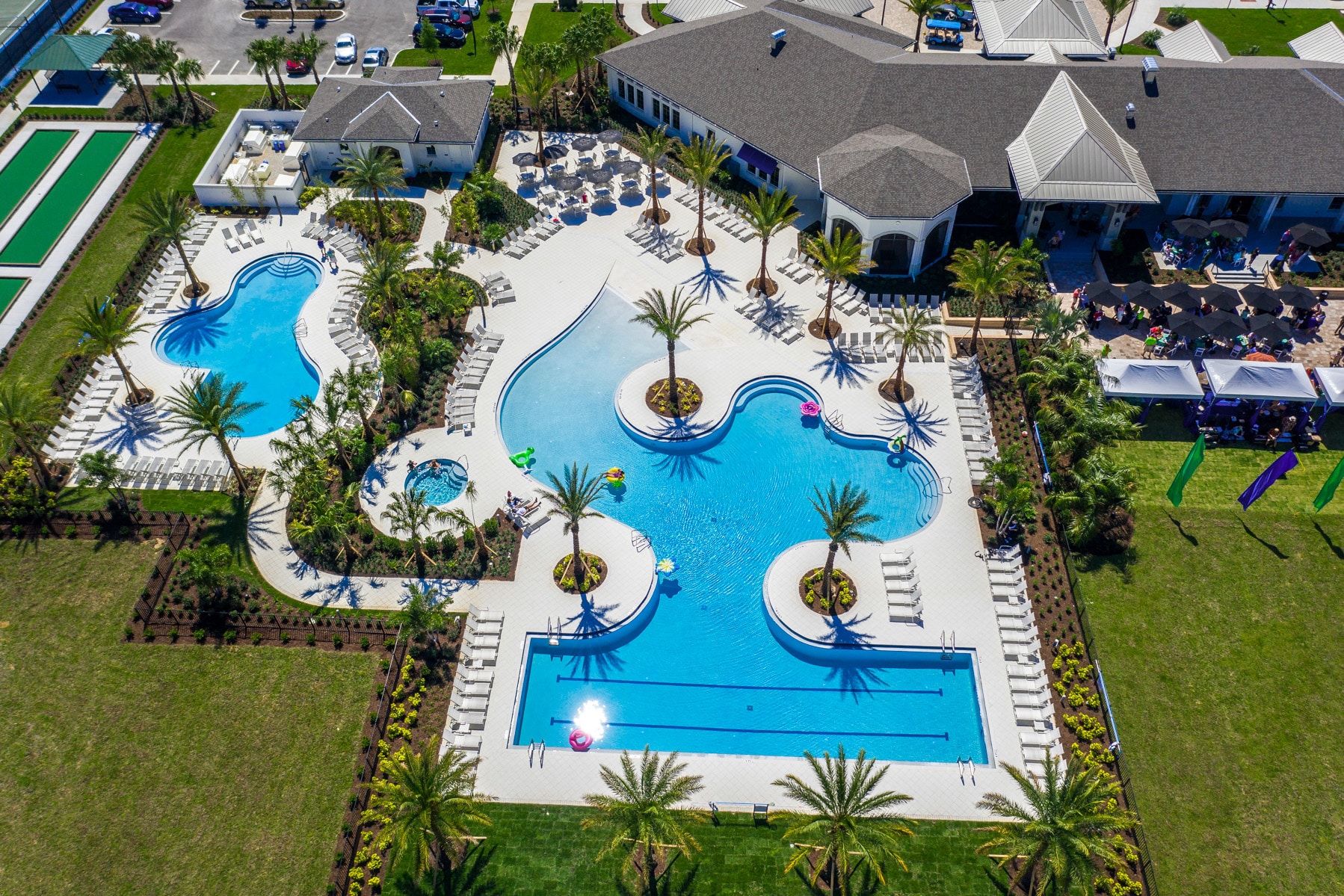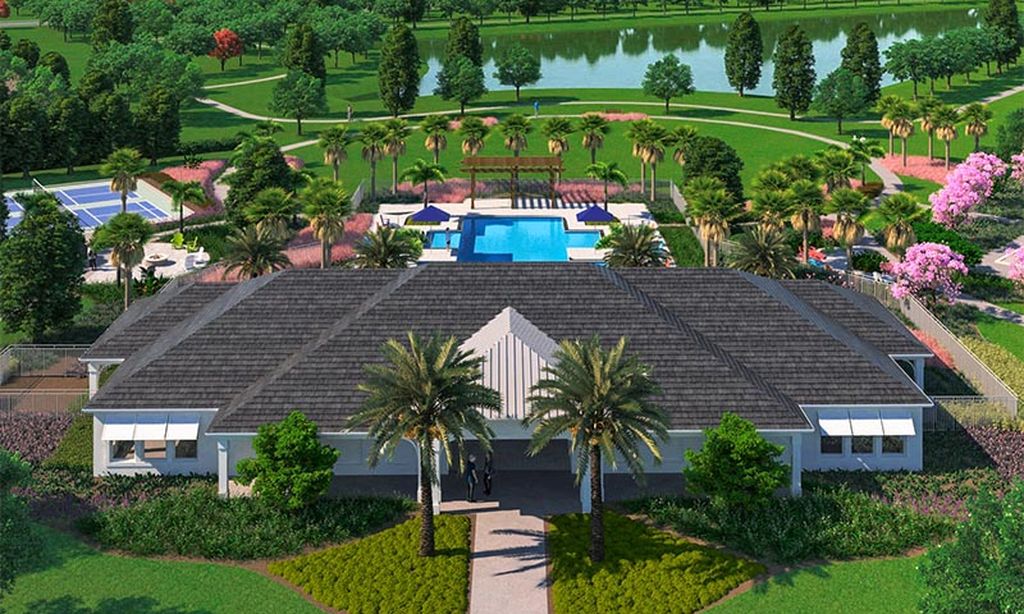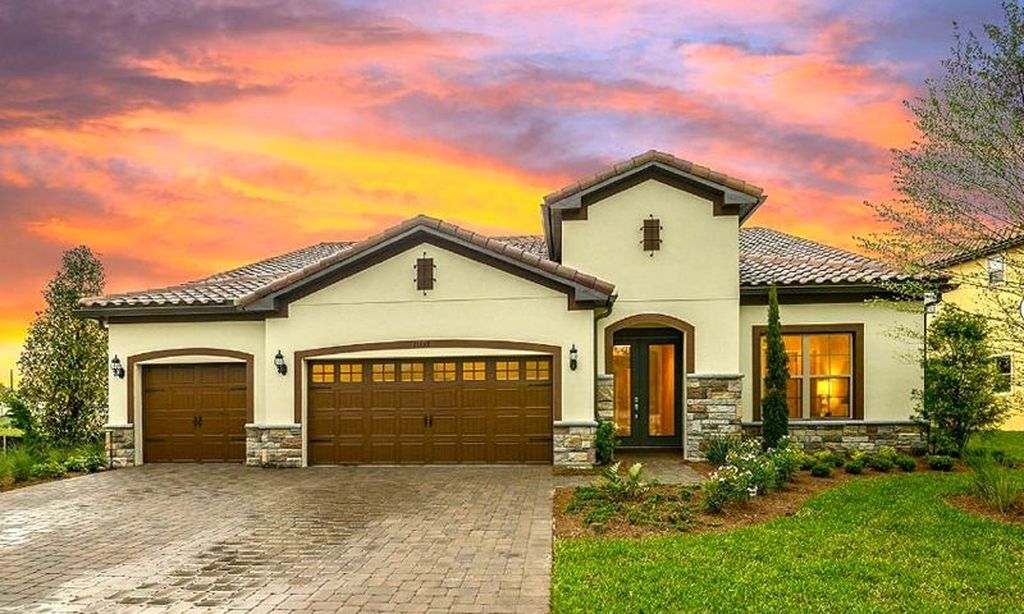-
Home type
Single family
-
Year built
2004
-
Lot size
9,222 sq ft
-
Price per sq ft
$154
-
Taxes
$2955 / Yr
-
HOA fees
$441 / Mo
-
Last updated
Today
-
Saves
19
Questions? Call us: (689) 333-6586
Overview
One or more photo(s) has been virtually staged. HUGE PRICE REDUCTION! Nestled in a private, quiet neighborhood, this beautifully upgraded Harmony model offers 3 bedrooms and 3 full baths with stunning conservation and water views. The inviting stone façade sets the tone as you step into the open-concept great room, filled with natural light and serene conservation views.The chef’s kitchen is a dream—complete with an eat-at bar, granite counters, tile backsplash, skylights, newer appliances including a range with air-fryer, and an oversized pantry in the breakfast nook. A dining room with large windows brings the beauty of the outdoors in.The primary suite is a retreat of its own, featuring a spacious seating area with conservation views, an extra-large walk-in closet, and a luxurious en-suite bath with split vanities, a garden tub, and a walk-in shower with built-in seat.On the opposite side of the home, guest bedroom #2 offers privacy with its own walk-in closet and a full guest bath with walk-in shower right next door. Bedroom #3 doubles as a versatile space with a Murphy bed, walk-in closet, and a private en-suite bath with walk-in shower—perfect for overnight guests.Relax outdoors in the covered and screened lanai overlooking the conservation area, with a spacious backyard large enough to accommodate a pool and fence. Additional highlights include a 2-car garage with abundant storage, a new roof (2022), HVAC (2020), and new water heater (2025). Exterior Painted 4/2025. This home blends comfort, functionality, and natural beauty—ready for its next owner to enjoy. All this in one of the top 55+ communities in America. Solivita offers residents access to state of the art amenities and work out facilities, dance and aerobics studios, a business center, 14 heated swimming pools, 2 heated spas, tennis courts, pickleball courts, shuffleboard, bocce ball, billiards room, art gallery, 3 restaurants and 2 championship 18-hole golf courses, driving range and putting course. Every day offers something new to explore and enjoy! This home also features easy access to nearby shops, dining, and health care, offering the perfect balance of privacy and lifestyle. Don't miss out on the opportunity to have a first class lifestyle.
Interior
Appliances
- Convection Oven, Dishwasher, Disposal, Dryer, Electric Water Heater, Exhaust Fan, Range, Refrigerator, Washer
Bedrooms
- Bedrooms: 3
Bathrooms
- Total bathrooms: 3
- Full baths: 3
Laundry
- Laundry Room
Cooling
- Central Air
Heating
- Central, Electric, Heat Pump
Fireplace
- None
Features
- Ceiling Fan(s), Eat-in Kitchen, Main Level Primary, Solid-Wood Cabinets
Levels
- One
Size
- 1,946 sq ft
Exterior
Private Pool
- No
Patio & Porch
- Covered, Screened
Roof
- Shingle
Garage
- Attached
- Garage Spaces: 2
- Driveway
- Garage Door Opener
Carport
- None
Year Built
- 2004
Lot Size
- 0.21 acres
- 9,222 sq ft
Waterfront
- No
Water Source
- Public
Sewer
- Public Sewer
Community Info
HOA Fee
- $441
- Frequency: Monthly
- Includes: Basketball Court, Cable TV, Clubhouse, Elevator(s), Fence Restrictions, Fitness Center, Gated, Lobby Key Required, Park, Pickleball, Playground, Pool, Recreation Facilities, Security, Shuffleboard Court, Spa/Hot Tub, Tennis Court(s), Trail(s), Vehicle Restrictions, Wheelchair Accessible
Taxes
- Annual amount: $2,955.00
- Tax year: 2024
Senior Community
- Yes
Features
- Buyer Approval Required, Deed Restrictions, Gated, Guarded Entrance, Golf Carts Permitted, Golf, Modified for Accessibility, Irrigation-Reclaimed Water, Park, Playground, Pool, Restaurant, Wheelchair Accessible, Street Lights
Location
- City: Kissimmee
- County/Parrish: Polk
- Township: 27
Listing courtesy of: Stan Wilson, PELLEGO, LLC, 561-414-4614
MLS ID: S5133379
Listings courtesy of Stellar MLS as distributed by MLS GRID. Based on information submitted to the MLS GRID as of Dec 01, 2025, 08:34am PST. All data is obtained from various sources and may not have been verified by broker or MLS GRID. Supplied Open House Information is subject to change without notice. All information should be independently reviewed and verified for accuracy. Properties may or may not be listed by the office/agent presenting the information. Properties displayed may be listed or sold by various participants in the MLS.
Solivita Real Estate Agent
Want to learn more about Solivita?
Here is the community real estate expert who can answer your questions, take you on a tour, and help you find the perfect home.
Get started today with your personalized 55+ search experience!
Want to learn more about Solivita?
Get in touch with a community real estate expert who can answer your questions, take you on a tour, and help you find the perfect home.
Get started today with your personalized 55+ search experience!
Homes Sold:
55+ Homes Sold:
Sold for this Community:
Avg. Response Time:
Community Key Facts
Age Restrictions
- 55+
Amenities & Lifestyle
- See Solivita amenities
- See Solivita clubs, activities, and classes
Homes in Community
- Total Homes: 5,900
- Home Types: Single-Family, Attached
Gated
- Yes
Construction
- Construction Dates: 2000 - Present
- Builder: Av Homes, Avatar, AV Homes, Taylor Morrison
Similar homes in this community
Popular cities in Florida
The following amenities are available to Solivita - Kissimmee, FL residents:
- Clubhouse/Amenity Center
- Golf Course
- Restaurant
- Fitness Center
- Indoor Pool
- Outdoor Pool
- Aerobics & Dance Studio
- Indoor Walking Track
- Hobby & Game Room
- Ceramics Studio
- Ballroom
- Computers
- Library
- Billiards
- Tennis Courts
- Pickleball Courts
- Bocce Ball Courts
- Shuffleboard Courts
- Horseshoe Pits
- Softball/Baseball Field
- Lakes - Scenic Lakes & Ponds
- Outdoor Amphitheater
- Demonstration Kitchen
- Outdoor Patio
- Pet Park
- Steam Room/Sauna
- Golf Practice Facilities/Putting Green
- On-site Retail
- Multipurpose Room
- Business Center
- Locker Rooms
- Spa
- Lounge
There are plenty of activities available in Solivita. Here is a sample of some of the clubs, activities and classes offered here.
- Advanced Sculpture
- African Heritage Cultural Club
- All Animals Club
- Alzheimers Support Group
- Amateur Culinary Club of Solivita
- Aqua Zumba
- Artworks Multi-Media
- Balance Training
- Beginners Calligraphy
- Beginners French
- Bella Viana Fun Club
- Big Money Bingo
- Bocce Boyz
- Body Alive
- Body Sculpting Cardio
- Boot Camp
- Breathe, Stretch & Relax
- Bridgers
- British Isles Heritage Club
- Buckeyes
- Bunco
- Caligraphy
- Canasta
- Cancer Support Group
- Canoe & Kayak Club
- Caribbean American Association
- Casual Club
- Catholic Families of Solivita
- Ceramics
- Chef's Cooking Demo
- Citizens Assisted Patrol
- Computer Connection
- Continental Society of Solivita
- Couples Canasta
- Diamonds Softball Club
- Dog Obedience Classes
- Dominoes Club
- Euchre
- Fall Festival
- Farmers Market
- Funtime Billiards
- Garden Starters
- Gentle Chair Yoga
- Green Thumbs
- Greeting Cards
- Group Barbell
- Guys & Dolls
- Hatha Yoga
- Health & Nutrition Club
- Horseshoes Club
- Indiana Friends
- Joint Relief
- La Vita Bella
- Ladies Poker
- Line Dancing
- Long Islanders Club
- Movie Night
- Muscle Conditioning
- Odd Fridays Bridge Club
- Oldies but Goodies
- Painters Club
- Party Bridge
- Pickleball Clinic
- Poker Club
- Pool Party
- Red Hatters
- Relaxation Yoga
- Sculpture
- Shalom Club
- Singles Club
- Solivita Billiards Club
- Solivita Book Club
- Solivita Bridge Club
- Solivita Cyclists
- Solivita Fishing Club
- Solivita Helping Hands
- Solivita Olympics
- Solivita Painters
- Solivita Quilters
- Solivita Racqueteers
- Solivita Singles
- Splash & Tone
- Sureshot Camera Club
- Swim Lessons
- Table Tennis
- Tai Chi
- Texas Canasta
- The Birders
- Total Body Toning
- Volleyball
- Watercolor Painting
- Weight Watchers
- Yarners
- Zumba

