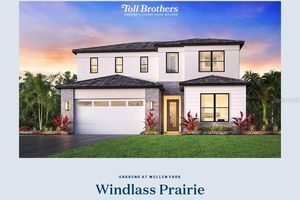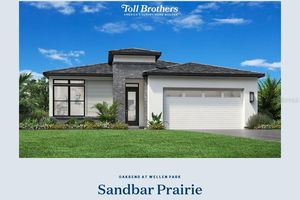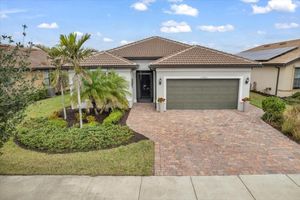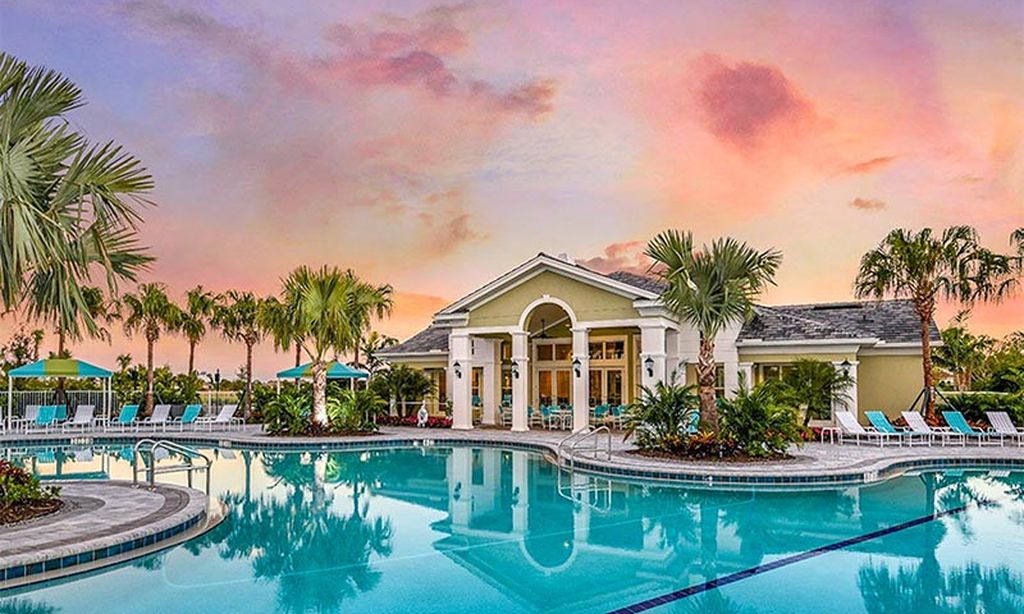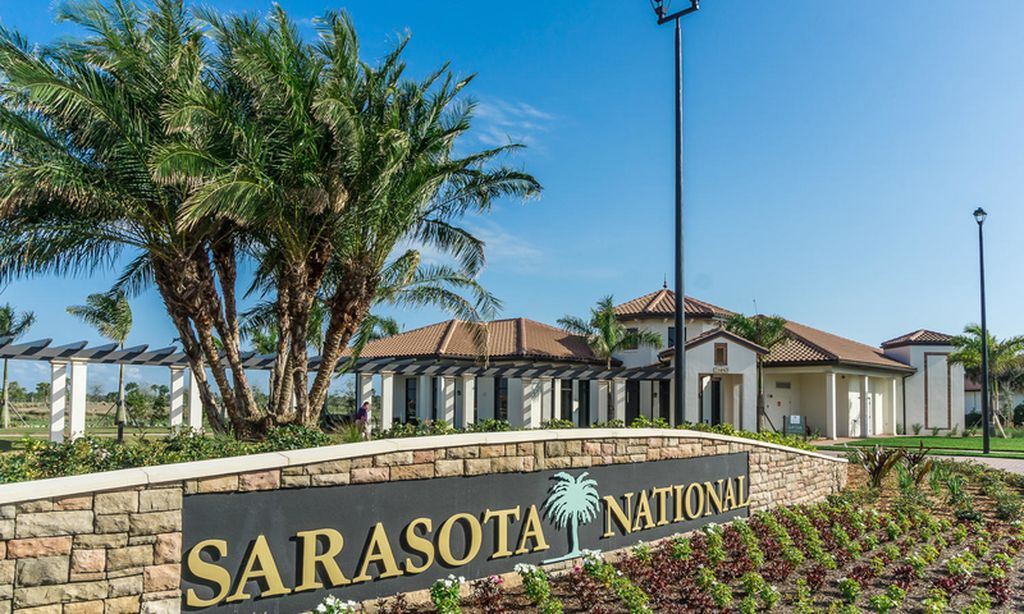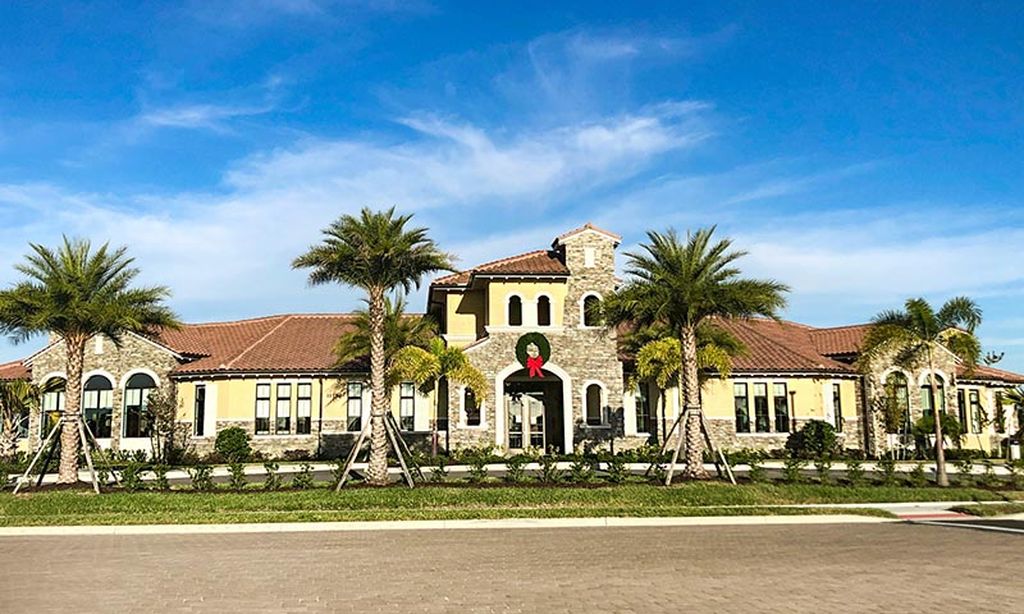- 3 beds
- 2 baths
- 2,006 sq ft
13724 Quinta St, Venice, FL, 34293
Community: IslandWalk at West Villages
-
Home type
Single family
-
Year built
2016
-
Lot size
6,550 sq ft
-
Price per sq ft
$391
-
Taxes
$9342 / Yr
-
HOA fees
$1133 / Qtr
-
Last updated
1 day ago
-
Views
6
Questions? Call us: (941) 265-1241
Overview
TURN-KEY FURNISHED and one of the most DESIRABLE lots and rarely available in IslandWalk. (JUST FOUR PROPERTIES HIT THE MARKET IN 7+ YEARS ON THE BIG LAKE AND THIS IS ONE OF THEM!) This stunning, upgraded sought after Summerwood Model offers sophisticated and upgraded craftsmanship, NO CARPET, modern elegance, and effortless living. DESIGNER PAINT SCHEME AND WALLPAPER! Move-in ready, this 3-bedroom + den/office, 2-bath executive home spans over 2,000 sq. ft. and is designed for both grand entertaining and private relaxation. From the moment you arrive, exceptional with curb appeal welcomes you—featuring fresh landscaping, fresh exterior paint, extended pavers, custom glass front door, and an upgraded screened entry. Step inside and be captivated by the EXPANSIVE 10’ ceilings, upgraded 8’ decorative doors, and wide moldings. The spacious great room seamlessly connects to the kitchen which is a gourmet chef's dream and an entertainment centerpiece with REMODELED cabinetry, UPGRADED appliances! The separate dining room glows under a newer chandelier, while modern bar pendant lighting adds ambiance! Open the ZERO-CORNER sliding doors with custom vertical blinds to extend your living space onto the oversized & EXTENDED lanai—featuring PICTURE SCREENS, AUTOMATED HURRICANE SHADES, ambient lighting, and breathtaking lake views. Retreat to the finished master suite, a true sanctuary boasting a tray ceiling, large California walk-in closet, and spa-like ensuite. The extended step-in shower features frameless glass, built-in bench seating, and designer finishes. ALL BEDROOMS offer tiled floors and CUSTOM CALIFORNIA CLOSETS for ultimate organization. Additional highlights include - Epoxy-finished garage floor with an insulated door and attic screen vent, CUSTOM LAUNDRY ROOM CABINETRY & solid wood shelving, CROWN MOLDING THROUGHOUT, water softener & custom window treatments plus multiple ceiling fans throughout the home! NEW HOT WATER HEATER & DISPOSAL 2024! This community is an unparalleled Resort-Style Living! Enjoy TWO clubhouses, TWO resort pools, a lap pool, 12 pickleball courts, 8 tennis courts, a dog park, full time activity director, a community garden, a playground, basketball courts, and endless social activities! Located near Wellen Park Town Center, fine dining, minutes to the Atlanta Braves Stadium, downtown Venice, and world-class Gulf Coast beaches.
Interior
Appliances
- Built-In Oven, Cooktop, Dishwasher, Disposal, Dryer, Exhaust Fan, Microwave, Range Hood, Refrigerator, Washer, Water Softener
Bedrooms
- Bedrooms: 3
Bathrooms
- Total bathrooms: 2
- Full baths: 2
Laundry
- Laundry Room
Cooling
- Central Air
Heating
- Central
Fireplace
- None
Features
- Built-in Features, Ceiling Fan(s), Coffered Ceiling(s), Crown Molding, High Ceilings, In-Wall Pest Control, Kitchen/Family Room Combo, Open Floorplan, Main Level Primary, Solid Surface Counters, Solid-Wood Cabinets, Split Bedrooms, Stone Counters, Thermostat, Tray Ceiling(s), Walk-In Closet(s), Window Treatments
Levels
- One
Size
- 2,006 sq ft
Exterior
Private Pool
- No
Patio & Porch
- Covered, Enclosed, Front Porch, Patio, Porch, Rear Porch, Screened
Roof
- Tile
Garage
- Attached
- Garage Spaces: 2
- Covered
- Driveway
- Garage Door Opener
- Oversized
Carport
- None
Year Built
- 2016
Lot Size
- 0.15 acres
- 6,550 sq ft
Waterfront
- No
Water Source
- Public
Sewer
- Public Sewer
Community Info
HOA Fee
- $1,133
- Frequency: Quarterly
- Includes: Cable TV, Clubhouse, Fence Restrictions, Fitness Center, Gated, Maintenance, Pickleball, Playground, Pool, Recreation Facilities, Security, Spa/Hot Tub, Tennis Court(s), Trail(s), Vehicle Restrictions
Taxes
- Annual amount: $9,342.00
- Tax year: 2024
Senior Community
- No
Features
- Buyer Approval Required, Clubhouse, Community Mailbox, Deed Restrictions, Fitness Center, Gated, Guarded Entrance, Golf Carts Permitted, Irrigation-Reclaimed Water, Playground, Pool, Sidewalks, Tennis Court(s)
Location
- City: Venice
- County/Parrish: Sarasota
- Township: 39
Listing courtesy of: Lynne Dowd, MEDWAY REALTY, 941-375-2456
MLS ID: A4647692
Listings courtesy of Stellar MLS as distributed by MLS GRID. Based on information submitted to the MLS GRID as of Dec 03, 2025, 02:49am PST. All data is obtained from various sources and may not have been verified by broker or MLS GRID. Supplied Open House Information is subject to change without notice. All information should be independently reviewed and verified for accuracy. Properties may or may not be listed by the office/agent presenting the information. Properties displayed may be listed or sold by various participants in the MLS.
IslandWalk at West Villages Real Estate Agent
Want to learn more about IslandWalk at West Villages?
Here is the community real estate expert who can answer your questions, take you on a tour, and help you find the perfect home.
Get started today with your personalized 55+ search experience!
Want to learn more about IslandWalk at West Villages?
Get in touch with a community real estate expert who can answer your questions, take you on a tour, and help you find the perfect home.
Get started today with your personalized 55+ search experience!
Homes Sold:
55+ Homes Sold:
Sold for this Community:
Avg. Response Time:
Community Key Facts
Age Restrictions
- None
Amenities & Lifestyle
- See IslandWalk at West Villages amenities
- See IslandWalk at West Villages clubs, activities, and classes
Homes in Community
- Total Homes: 1,869
- Home Types: Single-Family, Attached
Gated
- Yes
Construction
- Construction Dates: 2005 - 2021
- Builder: DiVosta, Mattamy Homes, Pulte, Lennar, Divosta
Similar homes in this community
Popular cities in Florida
The following amenities are available to IslandWalk at West Villages - Wellen Park, FL residents:
- Clubhouse/Amenity Center
- Restaurant
- Fitness Center
- Outdoor Pool
- Aerobics & Dance Studio
- Hobby & Game Room
- Arts & Crafts Studio
- Ballroom
- Library
- Walking & Biking Trails
- Tennis Courts
- Pickleball Courts
- Bocce Ball Courts
- Basketball Court
- Lakes - Scenic Lakes & Ponds
- Outdoor Amphitheater
- Playground for Grandkids
- Demonstration Kitchen
- Outdoor Patio
- Picnic Area
- On-site Retail
- Multipurpose Room
- Gazebo
- Misc.
- Spa
- Gathering Areas
- Bar
There are plenty of activities available in IslandWalk at West Villages. Here is a sample of some of the clubs, activities and classes offered here.
- Aerobics
- Arts & Crafts
- Basic Step Class
- Basketball
- Bird Watch Walk
- Book Club
- Bowling
- Bridge
- Cards
- Casino Trips
- Euchre
- Fitness Classes
- Friday Night Mixers
- Golf Groups
- Holiday Parties
- Mahjong
- Mexican Train
- MidWest States Gathering
- Muscle Sculpt
- New England States Gathering
- Pickleball
- Poker
- Progressive Dinner Club
- Round Robin
- Tennis Clinic
- Yoga
- Zumba

