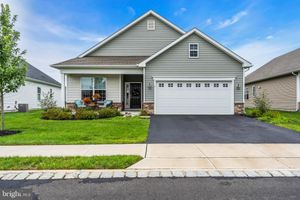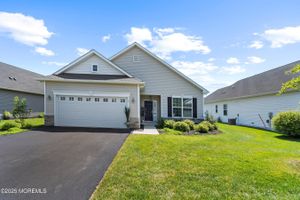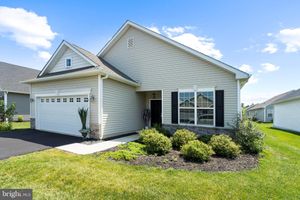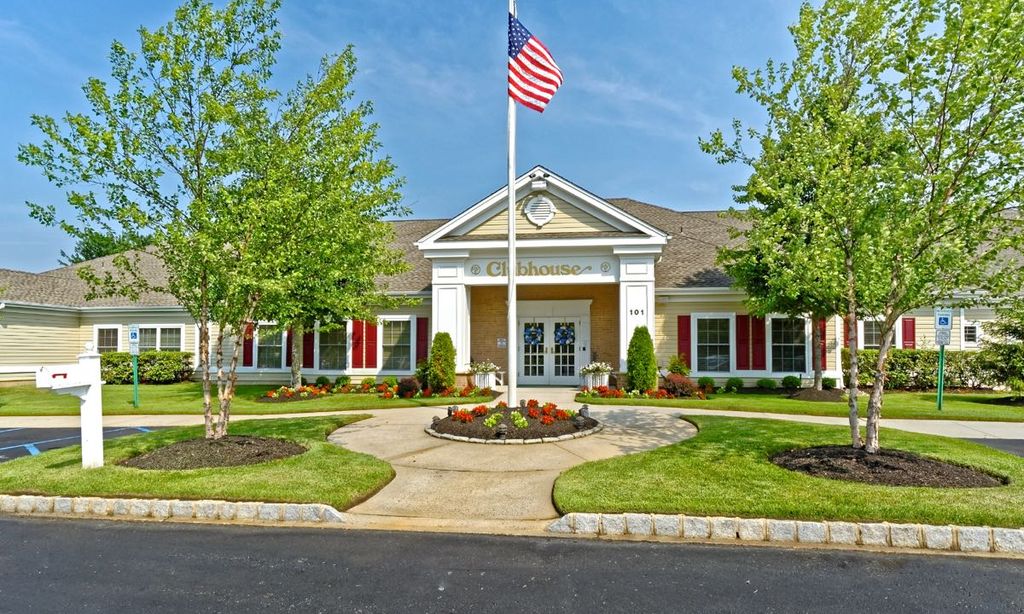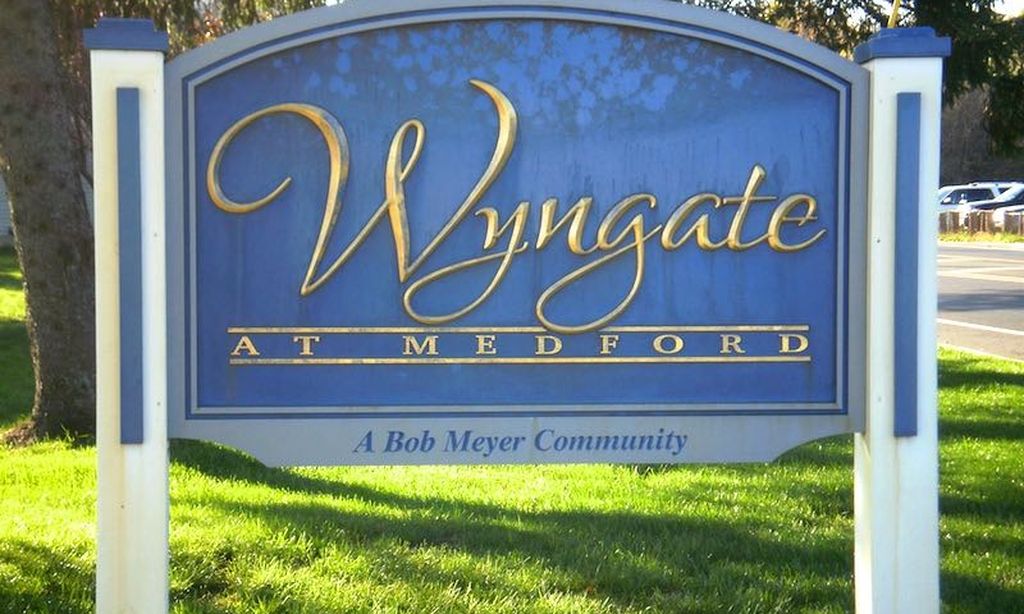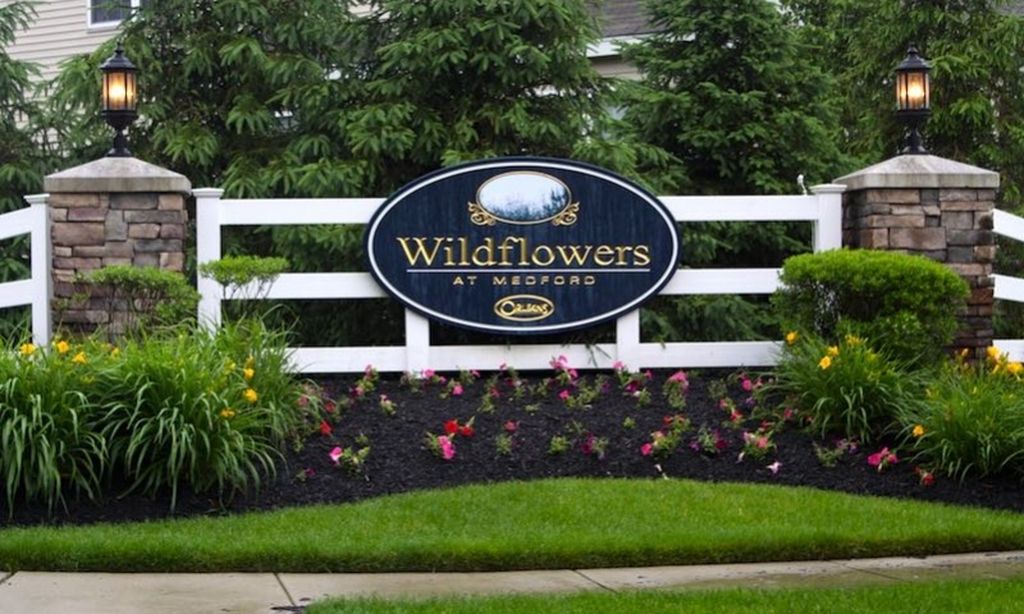- 3 beds
- 2 baths
- 1,846 sq ft
14 Museum Dr, Eastampton, NJ, 08060
Community: Venue at Smithville Greene
-
Year built
2023
-
Lot size
7,452 sq ft
-
Price per sq ft
$319
-
HOA fees
$249 / Mo
-
Last updated
2 days ago
-
Views
131
-
Saves
3
Questions? Call us: (856) 879-1413
Overview
Could this be the home you’ve been waiting for? Step into the Saratoga model, a residence that feels less like a house and more like a dream brought to life. Nestled in the highly desirable 55+ community of Venue at Smithville Greene in Burlington County, this move-in-ready home combines luxury, warmth, and thoughtful upgrades in every detail. As you arrive, you’ll notice the beautifully designed paver walkways, professional landscaping, and elegant lighting that frame the front of the home with a welcoming glow. Step through the storm door into an open concept living space where hardwood floors and natural light set the stage. The gourmet kitchen is a showstopper, with 42” white shaker cabinets, gleaming granite countertops, stainless steel appliances, and a striking upgraded stove. The backsplash and under-cabinet lighting add just the right touch of sophistication. A center island with seating opens seamlessly into the Great Room, where extra custom cabinetry provides abundant storage. Here, evenings are made cozy with the charm of a gas fireplace . Off the main living space, a versatile Den offers flexibility perfect as a home office, a creative retreat, or even a guest bedroom. The Owner’s Suite is a sanctuary all its own, boasting three spacious walk-in closets upgraded with California Closets, a spa-inspired end-suite with dual vanities, a glass-enclosed shower, and refined tilework. Upstairs, above the generous two-car garage, you’ll find a fully floored walk up storage space painted and finished for easy organization. The garage itself has been upgraded with fresh paint, a durable nonskid adhesive floor, and easy access to the outdoors through storm doors at both the front and rear. Step outside, and the story continues. The backyard is a private oasis, with paver hardscaping, a retaining wall, lush landscaping, and a motorized awning with LED lighting perfect for entertaining under the stars or enjoying peaceful mornings with coffee. All of this is just a short stroll from the community’s 10,000 sq. ft. clubhouse, where neighbors gather to enjoy the heated outdoor pool, tennis, pickleball, and bocce courts, a state-of-the-art fitness center, billiards, ballroom, and countless social clubs. Whether you prefer quiet evenings at home, staying active, or making new connections, this home offers the lifestyle you’ve been dreaming of. Don’t miss your chance to own not just a home, but a storybook chapter in one of New Jersey’s premier active adult communities. Schedule your private tour today and imagine the next part of your story unfolding here.
Interior
Appliances
- Built-In Microwave, Dishwasher, Disposal, Oven - Self Cleaning, Oven/Range - Gas, Refrigerator, Stainless Steel Appliances, Washer, Dryer - Gas
Bedrooms
- Bedrooms: 3
Bathrooms
- Total bathrooms: 2
- Full baths: 2
Cooling
- Central A/C
Heating
- Forced Air
Fireplace
- None
Features
- Carpet, Floor Plan - Open, Kitchen - Eat-In, Kitchen - Island, Primary Bath(s), Pantry, Recessed Lighting, Bathroom - Stall Shower, Upgraded Countertops, Walk-in Closet(s), Wood Floors
Levels
- 1
Size
- 1,846 sq ft
Exterior
Private Pool
- No
Roof
- Asphalt
Garage
- Garage Spaces: 2
Carport
- None
Year Built
- 2023
Lot Size
- 0.17 acres
- 7,452 sq ft
Waterfront
- No
Water Source
- Public
Sewer
- Public Sewer
Community Info
HOA Fee
- $249
- Frequency: Monthly
- Includes: Bar/Lounge, Billiard Room, Club House, Common Grounds, Exercise Room, Fitness Center, Game Room, Meeting Room, Pool - Outdoor, Tennis Courts
Senior Community
- Yes
Location
- City: Eastampton
- Township: EASTAMPTON TWP
Listing courtesy of: Jacqueline A Thomas, Keller Williams Premier Listing Agent Contact Information: [email protected]
Source: Bright
MLS ID: NJBL2095304
The information included in this listing is provided exclusively for consumers' personal, non-commercial use and may not be used for any purpose other than to identify prospective properties consumers may be interested in purchasing. The information on each listing is furnished by the owner and deemed reliable to the best of his/her knowledge, but should be verified by the purchaser. BRIGHT MLS and 55places.com assume no responsibility for typographical errors, misprints or misinformation. This property is offered without respect to any protected classes in accordance with the law. Some real estate firms do not participate in IDX and their listings do not appear on this website. Some properties listed with participating firms do not appear on this website at the request of the seller.
Venue at Smithville Greene Real Estate Agent
Want to learn more about Venue at Smithville Greene?
Here is the community real estate expert who can answer your questions, take you on a tour, and help you find the perfect home.
Get started today with your personalized 55+ search experience!
Want to learn more about Venue at Smithville Greene?
Get in touch with a community real estate expert who can answer your questions, take you on a tour, and help you find the perfect home.
Get started today with your personalized 55+ search experience!
Homes Sold:
55+ Homes Sold:
Sold for this Community:
Avg. Response Time:
Community Key Facts
Age Restrictions
- 55+
Amenities & Lifestyle
- See Venue at Smithville Greene amenities
- See Venue at Smithville Greene clubs, activities, and classes
Homes in Community
- Total Homes: 452
- Home Types: Single-Family, Attached
Gated
- No
Construction
- Construction Dates: 2019 - 2024
- Builder: Lennar Homes
Similar homes in this community
Popular cities in New Jersey
The following amenities are available to Venue at Smithville Greene - Eastampton, NJ residents:
- Clubhouse/Amenity Center
- Fitness Center
- Outdoor Pool
- Aerobics & Dance Studio
- Arts & Crafts Studio
- Tennis Courts
- Pickleball Courts
- Bocce Ball Courts
- Outdoor Patio
- Multipurpose Room
- Misc.
There are plenty of activities available in Venue at Smithville Greene. Here is a sample of some of the clubs, activities and classes offered here.
- Bocce Ball
- Pickleball

