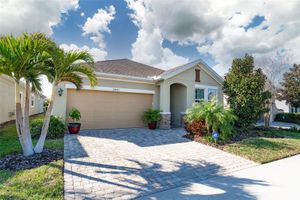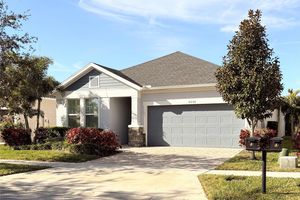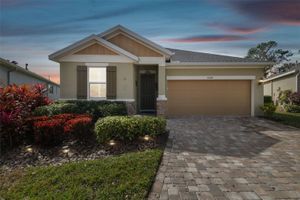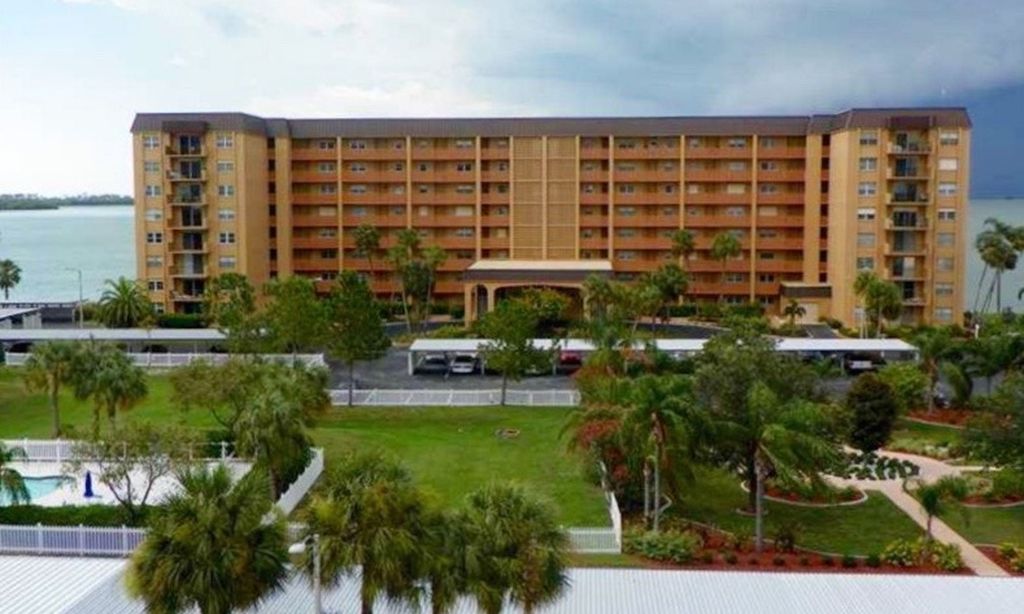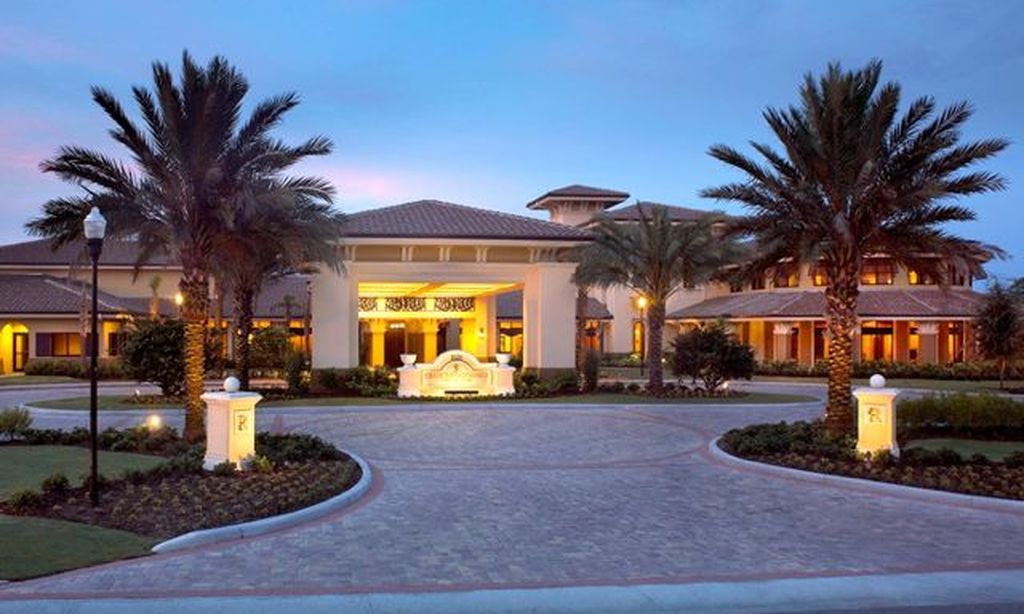- 2 beds
- 3 baths
- 2,449 sq ft
14015 Kingfisher Glen Dr, Lithia, FL, 33547
Community: Encore at Fishhawk Ranch
-
Home type
Single family
-
Year built
2018
-
Lot size
6,540 sq ft
-
Price per sq ft
$221
-
Taxes
$8118 / Yr
-
HOA fees
$425 / Mo
-
Last updated
2 months ago
Questions? Call us: (863) 622-0647
Overview
This impressive home is now available in the premier 55 & better gated community of Encore in Fishhawk Ranch West. Lushly landscaped with brick paved driveway, sidewalk & front porch. Quality Built by David Weekly, this popular Lorenzo floor plan is sure to please with numerous high end upgrades that are apparent as soon as you arrive. Step through the pretty glass panel front door onto rich hardwood flooring that flows seamlessly throughout the main living areas & primary suite. You will immediately notice the natural sun lite that emanates through the many windows, the decorative crown molding, high baseboards, 8 ft doors & Plantation Shutters. Tucked away at the front of the home is a spacious guest bedroom with En Suite bath. Continue farther into the home past the study/office area & delight in the generously sized open concept great room & gourmet kitchen. The kitchen features plentiful high quality crisp white cabinetry, an abundance of Quartz counter tops, beautiful Carrera tile backsplash, under cabinet lighting, high end SS appliances including wall oven & microwave, 6 burner gas cooktop with SS hood & pot filler, dishwasher, fridge, farmhouse sink, pendant lighting, expansive island with bead board finish, plenty of seating & walk in pantry. The spacious great room opens up to the outdoors through pocket sliders to a delightful covered, screened lanai with brick paved flooring that overlooks the private fenced backyard. You will enjoy spending time under the stars on the additional brick paved patio beyond the lanai. Hosting large gatherings with family and friends will be a breeze in this home. At the rear of the home is the magnificent master suite featuring multiple windows overlooking the back yard, tray ceiling, Barn door entry to the spa-like En Suite bath with quality cabinetry, dual sinks, stone counter tops, shower tile that extends to the ceiling & a dreamy spacious walk in closet with windows & built in dresser. Other features include a 3 car tandem garage, shiplap wall in great room & shiplap accents in hallway to the primary suite, an abundance of canned lighting, many Smart features such as 4 security cameras, Ring doorbell, apps to control garage door, irrigation, Lutron Caseta lighting & HVAC thermostat, whole house gutters, freshly painted interior, newer GE steam washer, gas steam dryer & so much more. You will never lack in things to do in Encore!! Located close to the Oasis Club featuring a resort style pool & spa, pickle ball, bocce ball, basketball, entertainment room, outdoor gathering space with TV's, grilling area, firepits, fitness center, workout & cards rooms that are all enhanced by a full time Lifestyle Director. The HOA fees include lawn maintenance, High Speed Internet and Premium Cable. The owners in Encore can also enjoy the amenities in Fish Hawk West that include a pool, splash pad, the Lake House overlooking Lake Hutto with fitness center & game room as well as biking & walking trails. Start living your dream today!!
Interior
Appliances
- Cooktop, Dishwasher, Disposal, Dryer, Gas Water Heater, Microwave, Range Hood, Refrigerator, Washer
Bedrooms
- Bedrooms: 2
Bathrooms
- Total bathrooms: 3
- Half baths: 1
- Full baths: 2
Laundry
- Gas Dryer Hookup
- Laundry Room
Cooling
- Central Air
Heating
- Central, Natural Gas
Fireplace
- None
Features
- Ceiling Fan(s), Coffered Ceiling(s), Crown Molding, High Ceilings, Kitchen/Family Room Combo, Open Floorplan, Main Level Primary, Smart Home, Solid-Wood Cabinets, Split Bedrooms, Stone Counters, Walk-In Closet(s), Window Treatments
Levels
- One
Size
- 2,449 sq ft
Exterior
Private Pool
- No
Patio & Porch
- Covered, Rear Porch, Screened
Roof
- Shingle
Garage
- Attached
- Garage Spaces: 3
- Driveway
- Garage Door Opener
- Oversized
Carport
- None
Year Built
- 2018
Lot Size
- 0.15 acres
- 6,540 sq ft
Waterfront
- No
Water Source
- Public
Sewer
- Public Sewer
Community Info
HOA Fee
- $425
- Frequency: Monthly
- Includes: Basketball Court, Clubhouse, Fitness Center, Gated, Pickleball, Pool, Recreation Facilities, Spa/Hot Tub, Tennis Court(s), Trail(s)
Taxes
- Annual amount: $8,118.37
- Tax year: 2024
Senior Community
- Yes
Features
- Association Recreation - Owned, Clubhouse, Deed Restrictions, Fitness Center, Gated, Pool, Sidewalks, Street Lights
Location
- City: Lithia
- County/Parrish: Hillsborough
- Township: 30
Listing courtesy of: Diane Huson, PA, RE/MAX REALTY UNLIMITED, 813-684-0016
Source: Stellar
MLS ID: TB8345522
Listings courtesy of Stellar MLS as distributed by MLS GRID. Based on information submitted to the MLS GRID as of Aug 02, 2025, 06:00am PDT. All data is obtained from various sources and may not have been verified by broker or MLS GRID. Supplied Open House Information is subject to change without notice. All information should be independently reviewed and verified for accuracy. Properties may or may not be listed by the office/agent presenting the information. Properties displayed may be listed or sold by various participants in the MLS.
Want to learn more about Encore at Fishhawk Ranch?
Here is the community real estate expert who can answer your questions, take you on a tour, and help you find the perfect home.
Get started today with your personalized 55+ search experience!
Homes Sold:
55+ Homes Sold:
Sold for this Community:
Avg. Response Time:
Community Key Facts
Age Restrictions
- 55+
Amenities & Lifestyle
- See Encore at Fishhawk Ranch amenities
- See Encore at Fishhawk Ranch clubs, activities, and classes
Homes in Community
- Total Homes: 240
- Home Types: Single-Family
Gated
- Yes
Construction
- Construction Dates: 2016 - Present
- Builder: David Weekley Homes
Similar homes in this community
Popular cities in Florida
The following amenities are available to Encore at Fishhawk Ranch - Lithia, FL residents:
- Clubhouse/Amenity Center
- Fitness Center
- Outdoor Pool
- Hobby & Game Room
- Walking & Biking Trails
- Pickleball Courts
- Bocce Ball Courts
- Basketball Court
- Lawn Bowling
- Parks & Natural Space
- Playground for Grandkids
- Demonstration Kitchen
- Outdoor Patio
- Pet Park
- On-site Retail
- Multipurpose Room
- Fire Pit
There are plenty of activities available in Encore at Fishhawk Ranch. Here is a sample of some of the clubs, activities and classes offered here.
- Aerobics
- Bocce Ball
- Cards
- Community Events
- Cooking Demonstrations
- Fitness Groups
- Games
- Global Wellness Day
- Holiday Parties
- Parties
- Pickleball
- Poolside Parties
- Swimming
- Wine Tastings
- Yoga

