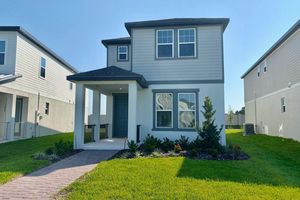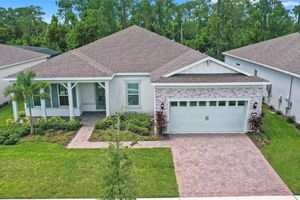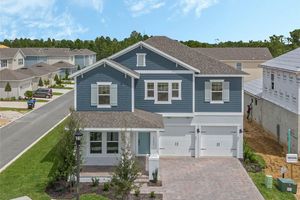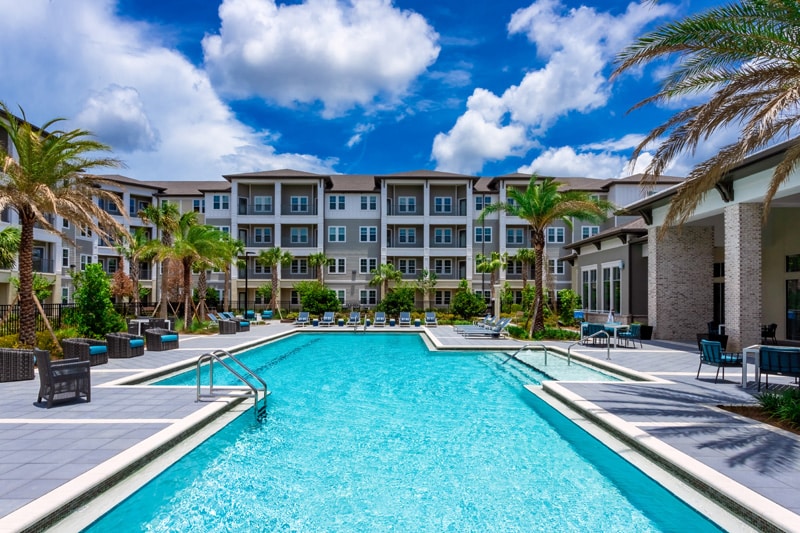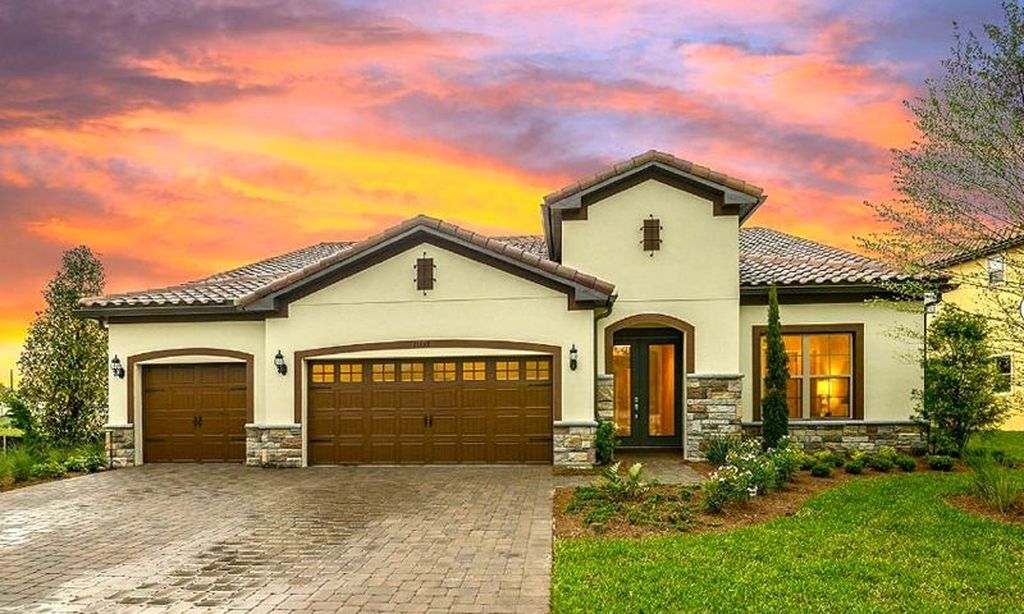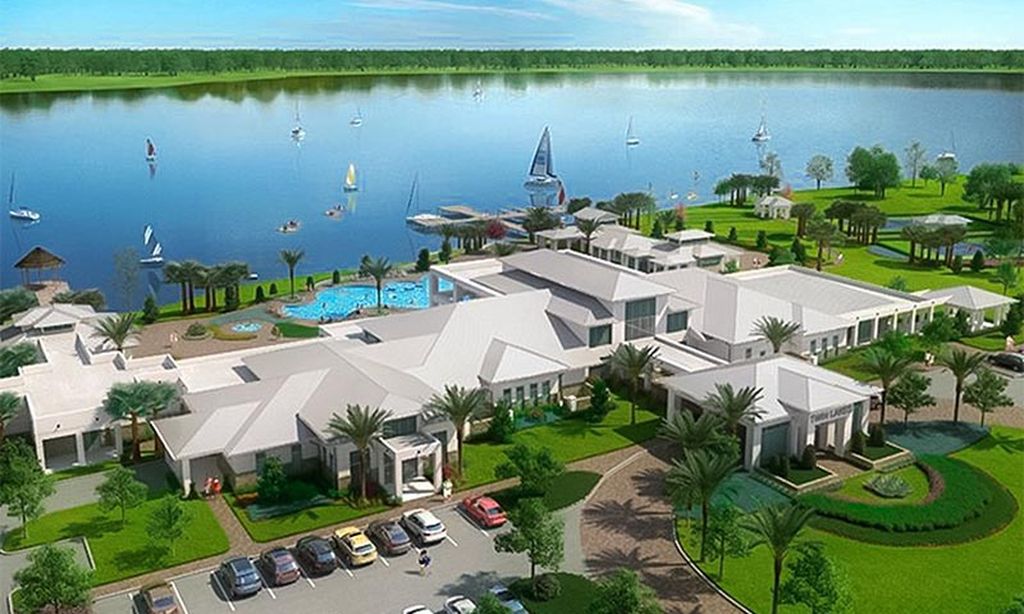- 3 beds
- 3 baths
- 2,206 sq ft
14111 Frasier St, Winter Garden, FL, 34787
Community: Del Webb Oasis
-
Home type
Single family
-
Year built
2024
-
Lot size
4,262 sq ft
-
Price per sq ft
$256
-
Taxes
$1830 / Yr
-
HOA fees
$100 / Mo
-
Last updated
3 days ago
-
Views
2
Questions? Call us: (689) 407-6638
Overview
We present this beautiful new bungalow-style home, located in the Highland Ridge condominium, in Winter Garden – one of the most valued and desired areas to live in. With a charming façade and a welcoming porch at the entrance, this residence combines comfort, elegance and functionality in one place. The project has an open-concept floor plan, perfectly integrating the kitchen with an island with the living room and dining room, creating a modern, spacious environment that is ideal for entertaining friends and family. The home has a two-car garage and high-end finishes, including granite or quartz countertops and vinyl flooring, bringing sophistication and practicality to everyday life. Built by the renowned Meritage Homes, this property offers the latest in energy efficiency and innovative construction solutions, ensuring greater comfort, savings and peace of mind for you and your family. The location is another great highlight: close to the best schools in the region, with easy access to shops, services, restaurants and everything you need to live a quality life. The condominium offers excellent infrastructure with a swimming pool, playground and tree-lined sidewalks, providing well-being and leisure for all ages. Don't miss this opportunity. Schedule your visit today and come see your new home in Highland Ridge!
Interior
Appliances
- Dishwasher, Microwave, Range, Refrigerator
Bedrooms
- Bedrooms: 3
Bathrooms
- Total bathrooms: 3
- Half baths: 1
- Full baths: 2
Laundry
- Inside
- Laundry Room
Cooling
- Central Air
Heating
- Central
Fireplace
- None
Features
- Eat-in Kitchen, Kitchen/Family Room Combo, Living/Dining Room, Open Floorplan, Upper Level Primary, Solid-Wood Cabinets, Stone Counters, Thermostat
Levels
- Two
Size
- 2,206 sq ft
Exterior
Private Pool
- No
Patio & Porch
- Front Porch
Roof
- Shingle
Garage
- Garage Spaces: 2
- Driveway
Carport
- None
Year Built
- 2024
Lot Size
- 0.1 acres
- 4,262 sq ft
Waterfront
- No
Water Source
- Public
Sewer
- Public Sewer
Community Info
HOA Fee
- $100
- Frequency: Monthly
Taxes
- Annual amount: $1,830.00
- Tax year: 2024
Senior Community
- No
Listing courtesy of: Erika Castellani, WRA BUSINESS & REAL ESTATE, 407-512-1008
Source: Stellar
MLS ID: O6313009
Listings courtesy of Stellar MLS as distributed by MLS GRID. Based on information submitted to the MLS GRID as of Aug 04, 2025, 06:56pm PDT. All data is obtained from various sources and may not have been verified by broker or MLS GRID. Supplied Open House Information is subject to change without notice. All information should be independently reviewed and verified for accuracy. Properties may or may not be listed by the office/agent presenting the information. Properties displayed may be listed or sold by various participants in the MLS.
Want to learn more about Del Webb Oasis?
Here is the community real estate expert who can answer your questions, take you on a tour, and help you find the perfect home.
Get started today with your personalized 55+ search experience!
Homes Sold:
55+ Homes Sold:
Sold for this Community:
Avg. Response Time:
Community Key Facts
Age Restrictions
- 55+
Amenities & Lifestyle
- See Del Webb Oasis amenities
- See Del Webb Oasis clubs, activities, and classes
Homes in Community
- Total Homes: 422
- Home Types: Single-Family, Attached
Gated
- Yes
Construction
- Construction Dates: 2020 - Present
- Builder: Del Webb
Similar homes in this community
Popular cities in Florida
The following amenities are available to Del Webb Oasis - Winter Garden, FL residents:
- Clubhouse/Amenity Center
- Fitness Center
- Outdoor Pool
- Pickleball Courts
- Outdoor Patio
- Multipurpose Room
- Spa
There are plenty of activities available in Del Webb Oasis. Here is a sample of some of the clubs, activities and classes offered here.
- Pickleball

