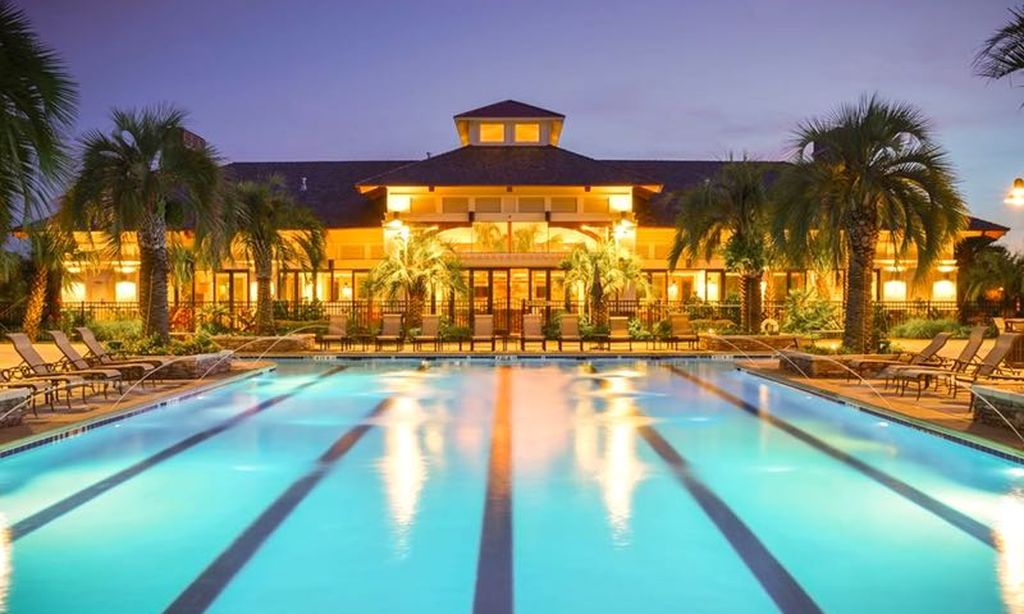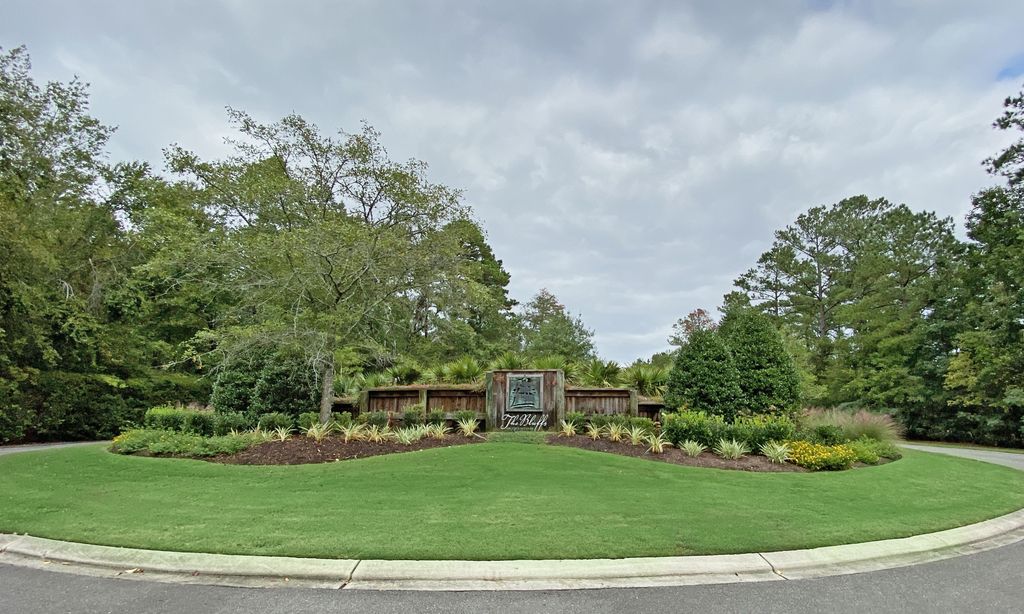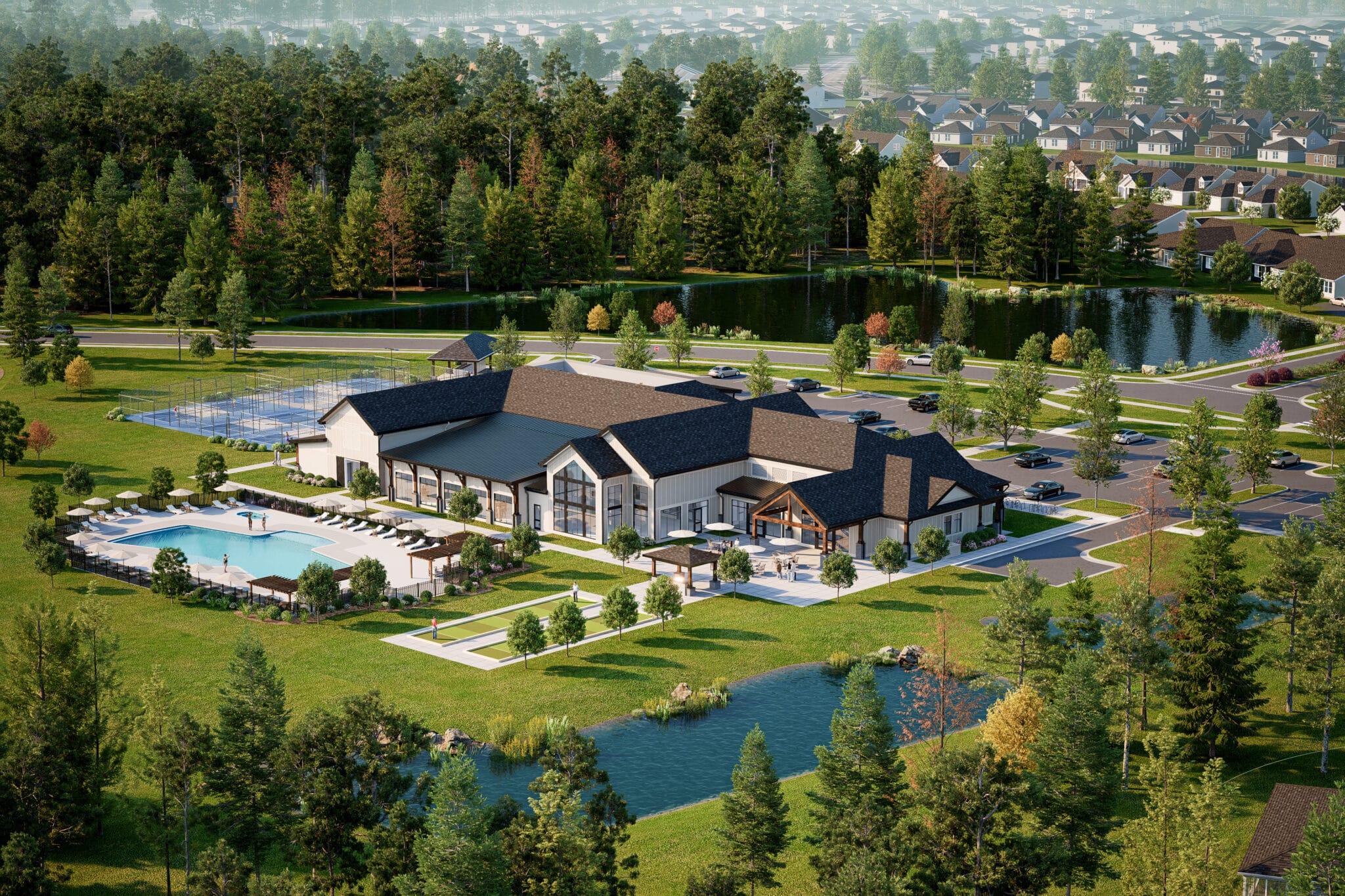-
Home type
Single family
-
Year built
2016
-
Lot size
22,216 sq ft
-
Price per sq ft
$260
-
Taxes
$4468 / Yr
-
HOA fees
$1650 / Annually
-
Last updated
Today
-
Views
3
-
Saves
2
Questions? Call us: (910) 807-4031
Overview
Exceptional curb appeal defines this beautifully designed coastal home, perfectly situated on a quiet cul-de-sac overlooking a tranquil pond. The generous .51-acre lot provides ample space for a future pool addition. Inside, the home exudes casual elegance with an open floor plan ideal for both everyday living and entertaining. The formal dining room sets the stage for special gatherings, while the dream kitchen offers a gas cooktop, upgraded stainless appliance package, wine cooler, decorative vent hood, under-sink water filtration, abundant cabinetry, breakfast bar island, and large pantry. Refrigerator remains. The spacious living room features a gas log fireplace with crisp white built-ins, surround sound, and a lovely coffered ceiling. The desirable split-bedroom layout includes a luxurious primary suite with tray ceiling, heated bath flooring, large walk-in tile shower, and oversized custom closet with laundry room pass-through. Two additional main-level bedrooms share a well-appointed full bath. Upstairs offers a private guest suite with full bath and a large bonus room perfect for a family den, home office, or workout space. Additional features include walk-in attic storage, drop zone, and spacious laundry room with sink and washer/dryer remaining. Enjoy the three-season enclosed porch with volume decorative ceiling, or step outside to the stamped concrete patio with retractable awning, gas hookup, and fenced backyard featuring a tranquil fountain. The oversized side-entry garage includes a 240-volt EV hookup and RV hookup for temporary charging. Energy-efficient upgrades include a tankless water heater and solar panels. Located in a vibrant community with sidewalks, walking trails, pool, pickleball courts, dog park, and gathering parks that host frequent social events. Numerous clubs and activities foster a welcoming atmosphere, and for additional fees, residents may explore the prestigious Cape Fear National Golf Club. Dining, and shopping close by
Interior
Appliances
- Vented Exhaust Fan, Gas Cooktop, Built-In Microwave, Built-In Electric Oven, Washer, Refrigerator, Dryer, Disposal, Dishwasher, Gas Water Heater, Tankless Water Heater
Bedrooms
- Bedrooms: 4
Bathrooms
- Total bathrooms: 3
- Full baths: 3
Laundry
- Laundry Room
Cooling
- Heat Pump
Heating
- Heat Pump, Active Solar, Electric, Zoned
Fireplace
- 1, Gas Log
Features
- Master Downstairs, Walk-In Closet(s), Tray Ceiling(s), High Ceilings, Entrance Foyer, Mud Room, Bookcases, Kitchen Island, Ceiling Fan(s), Pantry, Walk-In Shower, Blinds
Levels
- One and One Half
Size
- 2,881 sq ft
Exterior
Private Pool
- No
Patio & Porch
- Enclosed, Patio, Porch
Roof
- Shingle
Garage
- Garage Spaces: 2
- Garage Faces Side
- Electric Vehicle Charging Station(s)
- Garage Door Opener
- Off Street
Carport
- None
Year Built
- 2016
Lot Size
- 0.51 acres
- 22,216 sq ft
Waterfront
- Yes
Water Source
- Public
Community Info
HOA Information
- Association Fee: $1,650
- Association Fee Frequency: Annually
- Association Fee 2: $760
- Association Fee 2 Frequency: Annually
- Association Fee Includes: Clubhouse, Garden Area, Pool, Dog Park, Fitness Center, Indoor Pool, Jogging Path, Maintenance Structure, Management, Park, Party Room, Picnic Area, Playground, Security, Sidewalks, Street Lights, Tennis Court(s), Trail(s)
Taxes
- Annual amount: $4,468.39
- Tax year: 2024
Senior Community
- No
Location
- City: Leland
- County/Parrish: Brunswick
Listing courtesy of: Jane Dodd, Intracoastal Realty Corp Listing Agent Contact Information: [email protected]
MLS ID: 100539818
The data relating to real estate on this web site comes in part from the Internet Data Exchange program of Hive MLS, and is updated as of Feb 24, 2026. All information is deemed reliable but not guaranteed and should be independently verified. All properties are subject to prior sale, change, or withdrawal. Neither listing broker(s) nor 55places.com shall be responsible for any typographical errors, misinformation, or misprints, and shall be held totally harmless from any damages arising from reliance upon these data. © 2026 Hive MLS
Brunswick Forest Real Estate Agent
Want to learn more about Brunswick Forest?
Here is the community real estate expert who can answer your questions, take you on a tour, and help you find the perfect home.
Get started today with your personalized 55+ search experience!
Want to learn more about Brunswick Forest?
Get in touch with a community real estate expert who can answer your questions, take you on a tour, and help you find the perfect home.
Get started today with your personalized 55+ search experience!
Homes Sold:
55+ Homes Sold:
Sold for this Community:
Avg. Response Time:
Community Key Facts
Age Restrictions
- None
Amenities & Lifestyle
- See Brunswick Forest amenities
- See Brunswick Forest clubs, activities, and classes
Homes in Community
- Total Homes: 8,000
- Home Types: Attached, Single-Family
Gated
- No
Construction
- Construction Dates: 2007 - Present
- Builder: Multiple Builders
Similar homes in this community
Popular cities in North Carolina
The following amenities are available to Brunswick Forest - Leland, NC residents:
- Clubhouse/Amenity Center
- Golf Course
- Restaurant
- Fitness Center
- Indoor Pool
- Outdoor Pool
- Aerobics & Dance Studio
- Walking & Biking Trails
- Tennis Courts
- Lakes - Scenic Lakes & Ponds
- Lakes - Fishing Lakes
- Demonstration Kitchen
- Outdoor Patio
- Steam Room/Sauna
- Picnic Area
- On-site Retail
- Multipurpose Room
- Gazebo
- Boat Launch
- Locker Rooms
There are plenty of activities available in Brunswick Forest. Here is a sample of some of the clubs, activities and classes offered here.
- Aerobics
- Bible Study
- Book Clubs
- Bowling League
- Bridge Group
- Canasta
- Cardio & Core
- Drop-in Pickleball
- Drop-in Tennis
- Forest Feet
- Gentle Yoga
- Ladies Golf Association
- Line Dancing
- Mah Jongg
- Men's Golf
- Pilates
- Poker Group
- Singles & More
- Sit & Stitch
- Spinning
- Stretch & Relaxation
- Tai Chi
- Water Fitness
- Zumba








