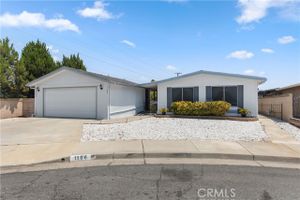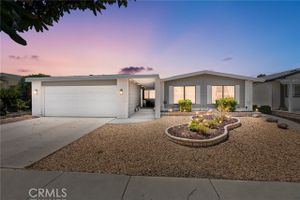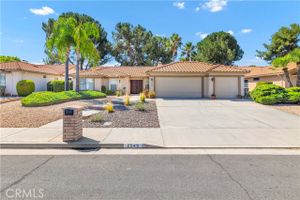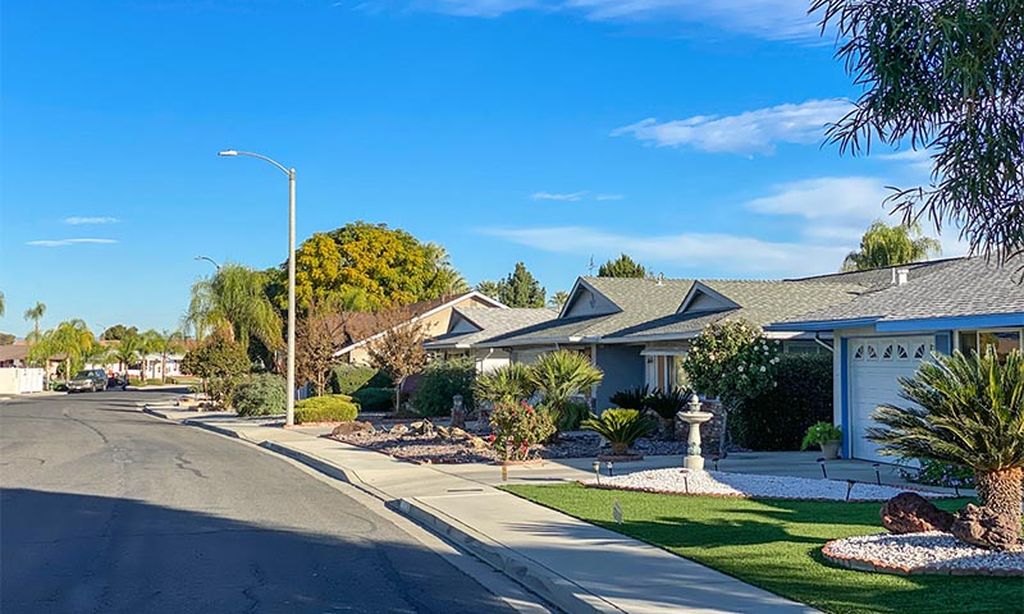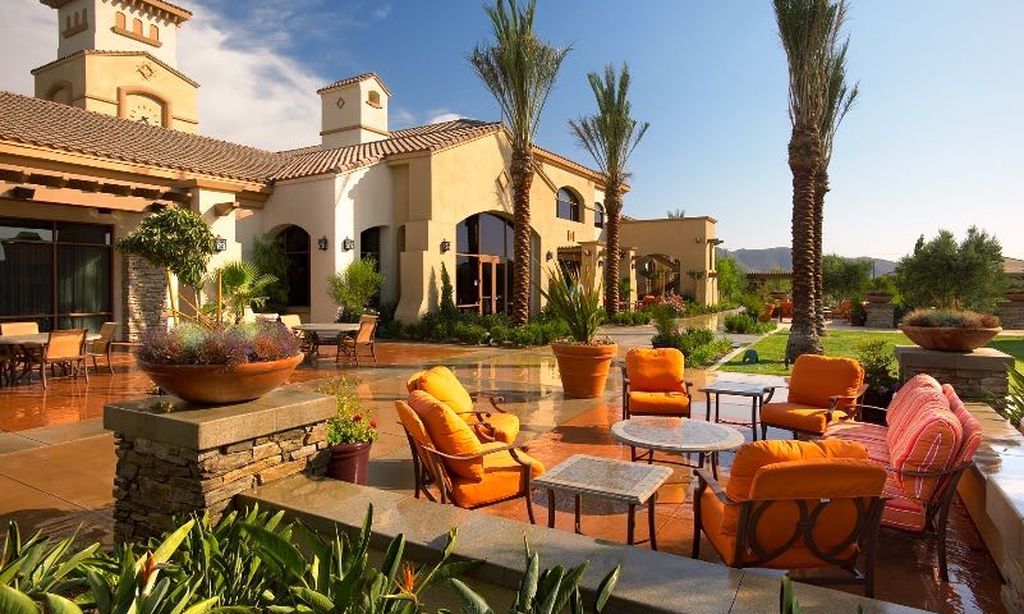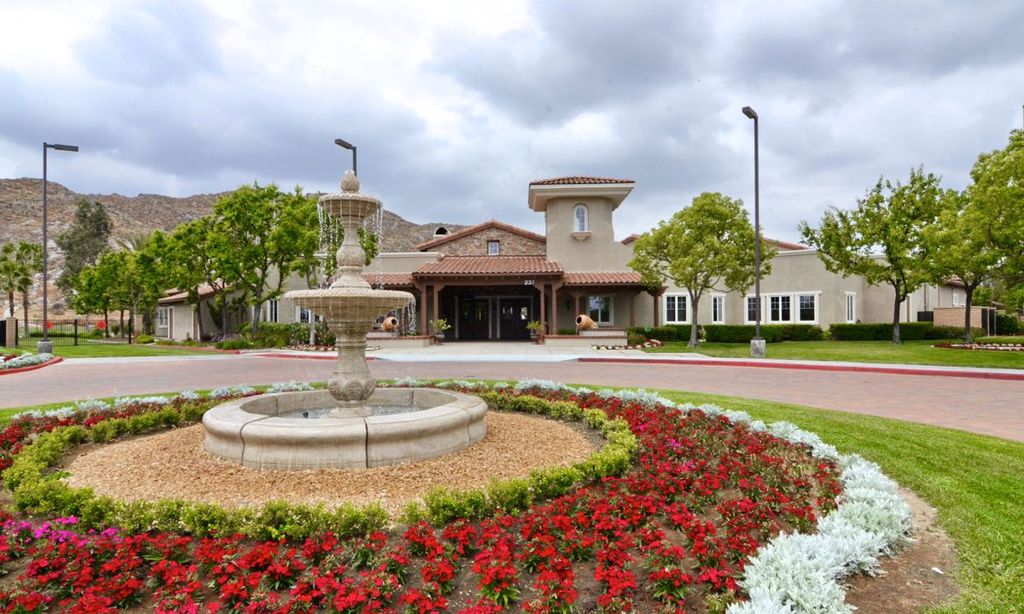-
Home type
Single family
-
Year built
1982
-
Lot size
7,405 sq ft
-
Price per sq ft
$254
-
HOA fees
$45 / Annually
-
Last updated
Today
-
Views
12
Questions? Call us: (951) 386-2562
Overview
HARD TO FIND POOL HOME IN SEVEN HILLS ALSO ON THE 9TH FAIRWAY. This home has a front patio and entry way in brick laid in a beautiful herringbone pattern that leads to a gorgeous oak front door w/leaded glass insert. This floor plan features a living room and family room that share a floor to ceiling fireplace. The family room has vaulted ceilings, laminate floors and built in bookcases and is open to the kitchen and dining area which features a mirrored wall which really visually expands the space. The kitchen has tiled floors and counter as well as a breakfast bar. The living room is carpeted, has vaulted ceilings and a wet bar. The primary bedroom has mirrored closet doors and the adjacent primary bath has a walk in shower. The guest bedrooms share a full bath with shower over tub configuration. The huge back patio has a brick floor that overlooks the golf course and the salt water pool. You are walking distance to the Pro shop and restaurant for a quick popover for dinner and cocktails. There are just a handful of homes in Seven Hills w/private pools so grab this ne while you can
Interior
Appliances
- Dishwasher, Free-Standing Range, Disposal, Gas Oven, Gas Range, Gas Cooktop, Gas Water Heater, Microwave, Water Heater
Bedrooms
- Bedrooms: 3
Bathrooms
- Total bathrooms: 2
- Full baths: 2
Laundry
- In Garage
- Washer Hookup
Cooling
- Central Air
Heating
- Central
Fireplace
- None
Features
- Cathedral Ceiling(s), Ceiling Fan(s), Ceramic Counters, Open Floorplan, Tile Counters, Unfurnished, Wet Bar, Formal Entry, Family Room, Kitchen, Living Room, Primary Bathroom, Primary Bedroom, Walk-In Closet(s)
Levels
- One
Size
- 1,612 sq ft
Exterior
Private Pool
- Yes
Patio & Porch
- Brick, Concrete, Covered, Patio, Patio Open, Porch
Roof
- Tile
Garage
- Attached
- Garage Spaces: 2
- Direct Garage Access
- Driveway
- Concrete
- Driveway Up Slope From Street
- Garage
- Garage Faces Front
- Garage - Two Door
- Garage Door Opener
Carport
- None
Year Built
- 1982
Lot Size
- 0.17 acres
- 7,405 sq ft
Waterfront
- No
Water Source
- Public
Sewer
- Sewer Paid
Community Info
HOA Fee
- $45
- Frequency: Annually
- Includes: Pool, Spa/Hot Tub, Barbecue, Outdoor Cooking Area(s), Golf Course, Paddle Tennis, Sport Court, Gym, Clubhouse, Billiard Room, Game Room, Meeting/Banquet/Party Room, Recreation Facilities, Meeting Room, RV Parking
Senior Community
- Yes
Features
- Biking, Curbs, Foothills, Golf, Sidewalks, Suburban
Location
- City: Hemet
- County/Parrish: Riverside
Listing courtesy of: Collette Blanchette, Feigen Realty Group, 951-205-9931
Source: Crmls
MLS ID: SW25175233
Based on information from California Regional Multiple Listing Service, Inc. as of Aug 15, 2025 and/or other sources. All data, including all measurements and calculations of area, is obtained from various sources and has not been, and will not be, verified by broker or MLS. All information should be independently reviewed and verified for accuracy. Properties may or may not be listed by the office/agent presenting the information.
Want to learn more about Seven Hills?
Here is the community real estate expert who can answer your questions, take you on a tour, and help you find the perfect home.
Get started today with your personalized 55+ search experience!
Homes Sold:
55+ Homes Sold:
Sold for this Community:
Avg. Response Time:
Community Key Facts
Age Restrictions
- 55+
Amenities & Lifestyle
- See Seven Hills amenities
- See Seven Hills clubs, activities, and classes
Homes in Community
- Total Homes: 1,143
- Home Types: Attached, Single-Family
Gated
- No
Construction
- Construction Dates: 1970 - 2006
- Builder: Ryland, Artistic Homes
Similar homes in this community
Popular cities in California
The following amenities are available to Seven Hills - Hemet, CA residents:
- Clubhouse/Amenity Center
- Golf Course
- Restaurant
- Fitness Center
- Outdoor Pool
- Card Room
- Ballroom
- Library
- Billiards
- Walking & Biking Trails
- Shuffleboard Courts
- Demonstration Kitchen
- Outdoor Patio
- Golf Practice Facilities/Putting Green
- Spa
There are plenty of activities available in Seven Hills. Here is a sample of some of the clubs, activities and classes offered here.
- Aqua Gym
- Billiards
- Bingo
- Bridge
- Bunco
- Canasta
- Chair Yoga
- Dinner Dances
- Exercise Class
- Fashion Shows
- Garage Sale
- Luncheons
- Pancake Breakfasts
- Ping Pong
- Potluck Dinners
- Shuffleboard
- Sunsetters
- Texas Hold'Em
- Variety Shows

