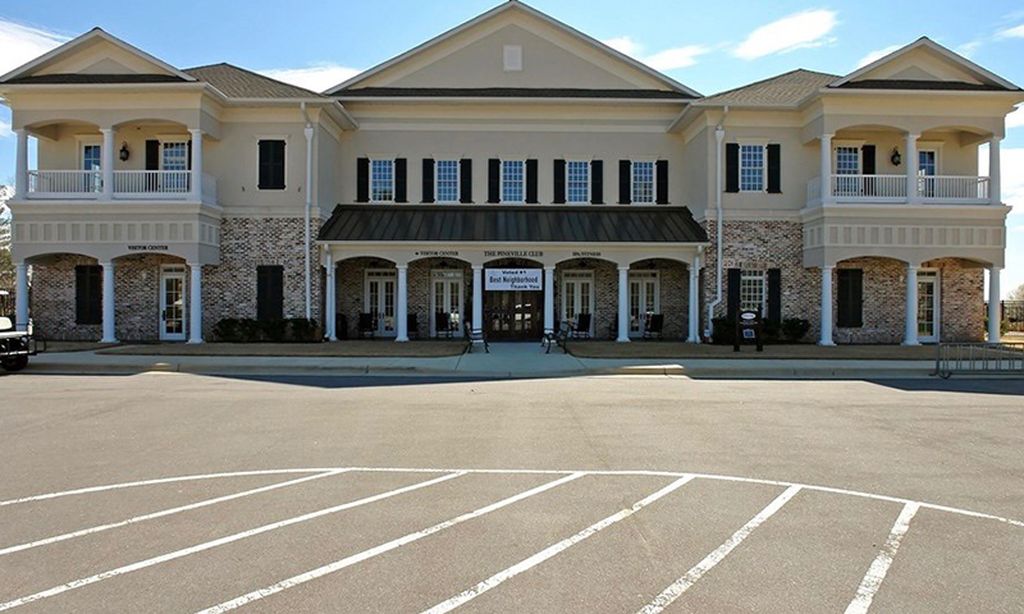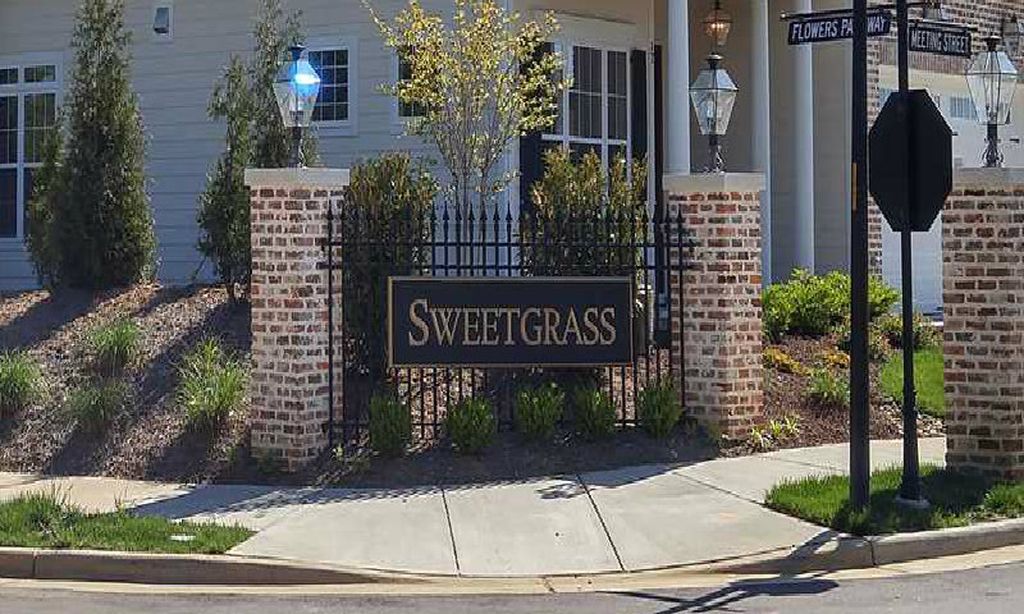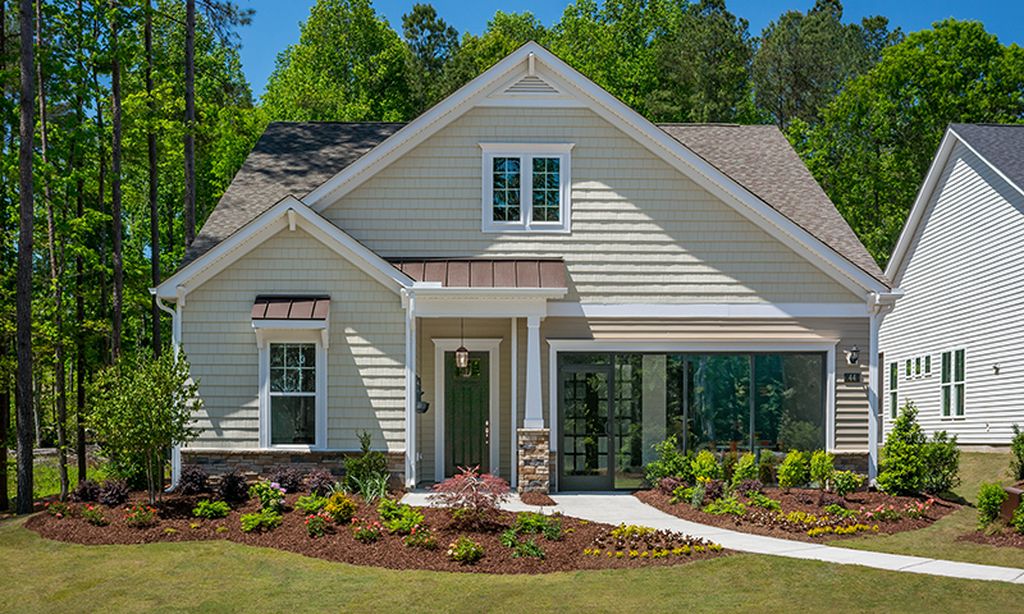- 2 beds
- 2 baths
- 1,506 sq ft
143 Swain St, Clayton, NC, 27527
Community: The Walk at East Village
-
Home type
Single family
-
Year built
2023
-
Lot size
4,356 sq ft
-
Price per sq ft
$226
-
Taxes
$4091 / Yr
-
HOA fees
$650 / Qtr
-
Last updated
2 days ago
-
Saves
7
Questions? Call us: (984) 689-9275
Overview
$10,000 SELLER PAID CLOSING COST! LOTS OF UPGRADES . ONLY CAMILLA FLOOR PLAN OFFERED CURRENTLY! GREAT LOCATION NEAR MAIN STREET SHOPS AND ACTIVITIES. Upgrades include: granite counter tops , Screened back porch , vented hood system , Tankless water heater , epoxy garage floor , gas logs with blower and upgraded Luxury Vinyl Plank. The Walk at East Village has resort style amenities, salt water pool, pickleball courts and putting green. HOA covers lawn care! DON'T MISS THIS MOVE IN READY OPPORTUNITY!
Interior
Appliances
- Built-In Gas Range, Dishwasher, Disposal, Dryer, Microwave, Refrigerator, Stainless Steel Appliance(s), Tankless Water Heater, Washer
Bedrooms
- Bedrooms: 2
Bathrooms
- Total bathrooms: 2
- Full baths: 2
Laundry
- Laundry Closet
Cooling
- Central Air
Heating
- Central
Fireplace
- 1, Blower Fan,Gas Log
Features
- Tub Shower, Breakfast Bar, Granite Counters, Kitchen Island, Walk-In Closet(s), Walk-In Shower, Wired for Sound
Levels
- One
Size
- 1,506 sq ft
Exterior
Private Pool
- No
Patio & Porch
- Screened
Roof
- Shingle
Garage
- Attached
- Garage Spaces: 2
- Garage
Carport
- None
Year Built
- 2023
Lot Size
- 0.1 acres
- 4,356 sq ft
Waterfront
- No
Water Source
- Public
Sewer
- Public Sewer
Community Info
HOA Fee
- $650
- Frequency: Quarterly
- Includes: Billiard Room, Clubhouse, Fitness Center, Game Court Exterior, Game Room, Landscaping, Pool, Trail(s)
Taxes
- Annual amount: $4,090.81
- Tax year:
Senior Community
- Yes
Features
- Clubhouse, Fitness Center, Playground, Pool, Sidewalks
Location
- City: Clayton
- County/Parrish: Johnston
Listing courtesy of: Lori Madden, Allen Tate/Cary Listing Agent Contact Information: 919-368-2323
MLS ID: 10121129
Listings marked with a Doorify MLS icon are provided courtesy of the Doorify MLS, of North Carolina, Internet Data Exchange Database. Brokers make an effort to deliver accurate information, but buyers should independently verify any information on which they will rely in a transaction. The listing broker shall not be responsible for any typographical errors, misinformation, or misprints, and they shall be held totally harmless from any damages arising from reliance upon this data. This data is provided exclusively for consumers' personal, non-commercial use. Copyright 2024 Doorify MLS of North Carolina. All rights reserved.
The Walk at East Village Real Estate Agent
Want to learn more about The Walk at East Village?
Here is the community real estate expert who can answer your questions, take you on a tour, and help you find the perfect home.
Get started today with your personalized 55+ search experience!
Want to learn more about The Walk at East Village?
Get in touch with a community real estate expert who can answer your questions, take you on a tour, and help you find the perfect home.
Get started today with your personalized 55+ search experience!
Homes Sold:
55+ Homes Sold:
Sold for this Community:
Avg. Response Time:
Community Key Facts
Age Restrictions
- 55+
Amenities & Lifestyle
- See The Walk at East Village amenities
- See The Walk at East Village clubs, activities, and classes
Homes in Community
- Total Homes: 265
- Home Types: Single-Family
Gated
- No
Construction
- Construction Dates: 2016 - Present
- Builder: McKee Homes, LLC, Holden Barnett Properties, LLC
Similar homes in this community
Popular cities in North Carolina
The following amenities are available to The Walk at East Village - Clayton, NC residents:
- Clubhouse/Amenity Center
- Fitness Center
- Outdoor Pool
- Card Room
- Arts & Crafts Studio
- Billiards
- Walking & Biking Trails
- Pickleball Courts
- Bocce Ball Courts
- Gardening Plots
- Parks & Natural Space
- Demonstration Kitchen
- Outdoor Patio
- Pet Park
- Golf Practice Facilities/Putting Green
- Picnic Area
- Multipurpose Room
- Business Center
There are plenty of activities available in The Walk at East Village. Here is a sample of some of the clubs, activities and classes offered here.
- Arts & Crafts
- Billiards
- Bocce
- Cards
- Dancing
- Gardening
- Pickleball
- Swimming








