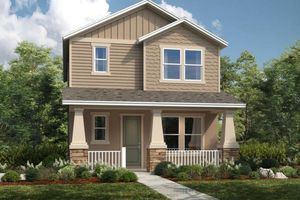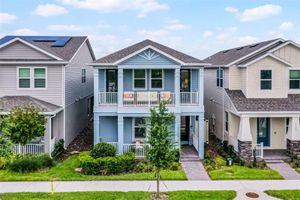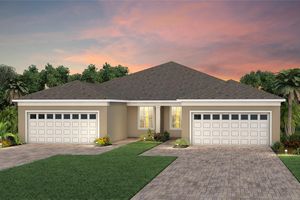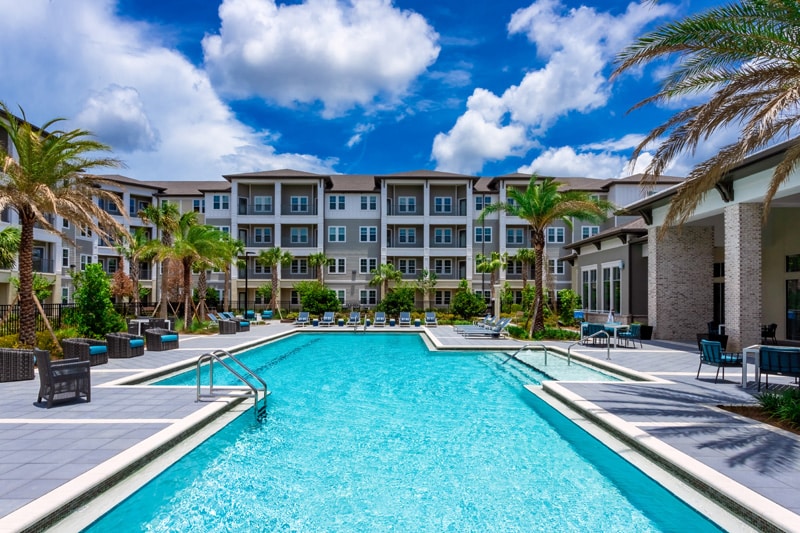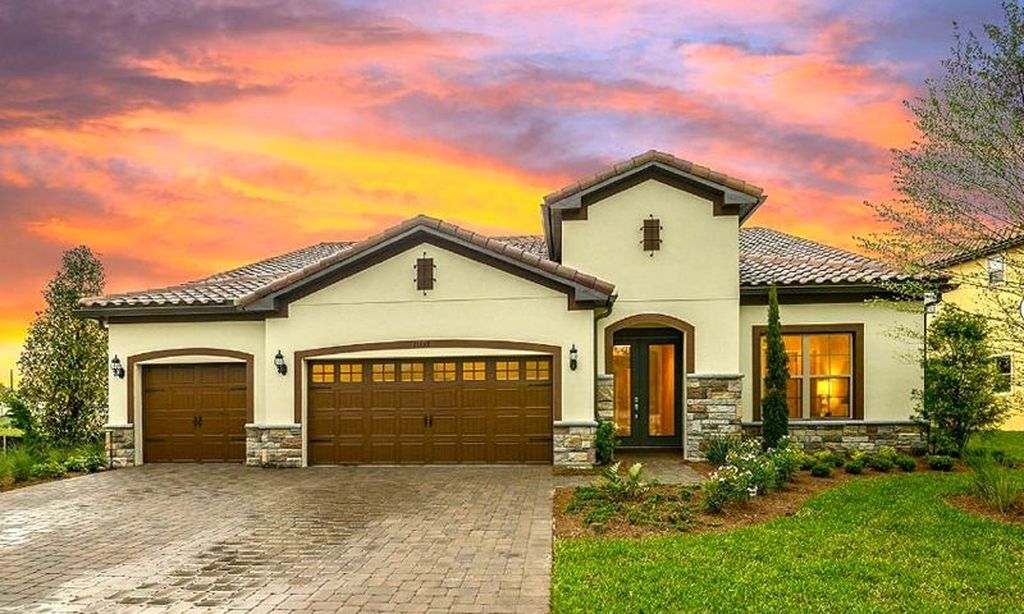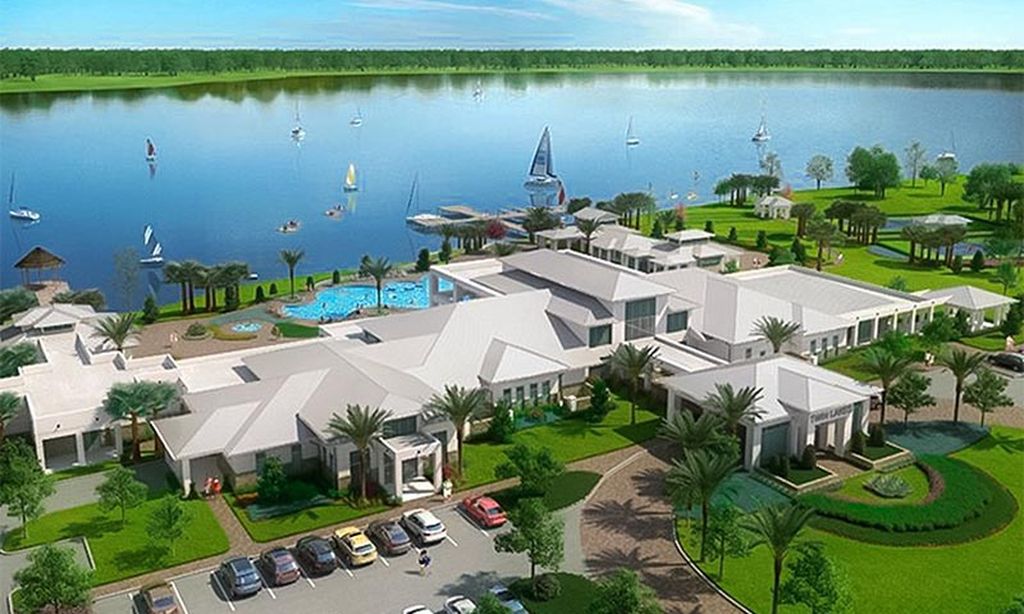- 3 beds
- 3 baths
- 1,788 sq ft
14329 Braemar St, Winter Garden, FL, 34787
Community: Del Webb Oasis
-
Home type
Single family
-
Year built
2023
-
Lot size
4,256 sq ft
-
Price per sq ft
$280
-
Taxes
$6483 / Yr
-
HOA fees
$105 / Mo
-
Last updated
Today
-
Views
6
Questions? Call us: (689) 407-6638
Overview
Welcome to your dream home in the highly sought-after Highland Ridge community, close from Disney and Orlando’s world-class theme parks! This stunning 3-bedroom, 2.5-bath home boasts a spacious 2-car garage. As you approach, you’ll be greeted by a charming covered front porch—perfect for relaxing evenings. Inside, the home features high ceilings and a thoughtfully designed open-concept layout. The kitchen is a chef’s delight with quartz countertops, a kitchen island, oven, stainless steel appliances, and a walk-in pantry. The half bath on the main level adds convenience for guests. Upstairs, a spacious loft provides the perfect area for a playroom, home theater, or additional living space. The master bedroom is a true retreat, showcasing tray ceilings, a walk-in closet, and an ensuite bathroom with a dual vanity and walk-in shower. The second and third bedroom upstairs with an additional full bath, tastefully equipped for you or your guests. The upstairs space also includes a laundry room where washer and dryer are included with the sale. The Highland community offers exceptional amenities, including a pool, tennis courts, playground. You are also just a short drive from restaurants, shops and convenient stores! With irrigation powered by reclaimed water, this eco-friendly neighborhood is the perfect blend of luxury and sustainability. Don’t miss your opportunity to own this incredible home—schedule your showing today!
Interior
Appliances
- Dishwasher, Disposal, Electric Water Heater, Microwave, Range, Refrigerator, Washer
Bedrooms
- Bedrooms: 3
Bathrooms
- Total bathrooms: 3
- Half baths: 1
- Full baths: 2
Laundry
- Laundry Room
Cooling
- Central Air
Heating
- Central, Electric
Fireplace
- None
Features
- Ceiling Fan(s), Kitchen/Family Room Combo, Open Floorplan, Solid Surface Counters, Solid-Wood Cabinets, Split Bedrooms, Stone Counters, Walk-In Closet(s)
Levels
- Two
Size
- 1,788 sq ft
Exterior
Private Pool
- No
Patio & Porch
- Front Porch
Roof
- Shingle
Garage
- Attached
- Garage Spaces: 2
- Driveway
- Garage Door Opener
Carport
- None
Year Built
- 2023
Lot Size
- 0.1 acres
- 4,256 sq ft
Waterfront
- No
Water Source
- Public
Sewer
- Public Sewer
Community Info
HOA Fee
- $105
- Frequency: Monthly
- Includes: Park, Playground, Pool
Taxes
- Annual amount: $6,482.76
- Tax year: 2024
Senior Community
- No
Features
- Park, Playground, Pool, Sidewalks
Location
- City: Winter Garden
- County/Parrish: Orange
- Township: 24
Listing courtesy of: Sean Popat, BUYER REBATES REALTY, 407-629-2300
Source: Stellar
MLS ID: O6326114
Listings courtesy of Stellar MLS as distributed by MLS GRID. Based on information submitted to the MLS GRID as of Jul 12, 2025, 12:59am PDT. All data is obtained from various sources and may not have been verified by broker or MLS GRID. Supplied Open House Information is subject to change without notice. All information should be independently reviewed and verified for accuracy. Properties may or may not be listed by the office/agent presenting the information. Properties displayed may be listed or sold by various participants in the MLS.
Want to learn more about Del Webb Oasis?
Here is the community real estate expert who can answer your questions, take you on a tour, and help you find the perfect home.
Get started today with your personalized 55+ search experience!
Homes Sold:
55+ Homes Sold:
Sold for this Community:
Avg. Response Time:
Community Key Facts
Age Restrictions
- 55+
Amenities & Lifestyle
- See Del Webb Oasis amenities
- See Del Webb Oasis clubs, activities, and classes
Homes in Community
- Total Homes: 422
- Home Types: Single-Family, Attached
Gated
- Yes
Construction
- Construction Dates: 2020 - Present
- Builder: Del Webb
Similar homes in this community
Popular cities in Florida
The following amenities are available to Del Webb Oasis - Winter Garden, FL residents:
- Clubhouse/Amenity Center
- Fitness Center
- Outdoor Pool
- Pickleball Courts
- Outdoor Patio
- Multipurpose Room
- Spa
There are plenty of activities available in Del Webb Oasis. Here is a sample of some of the clubs, activities and classes offered here.
- Pickleball

