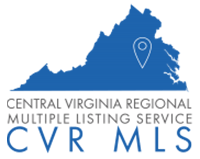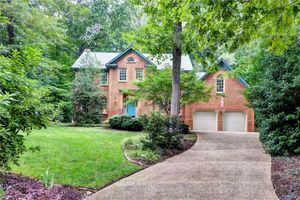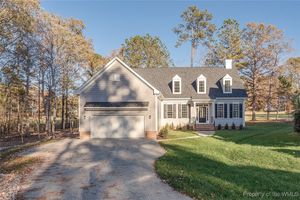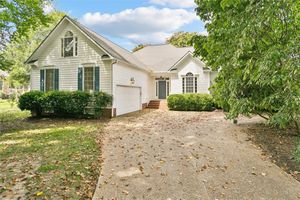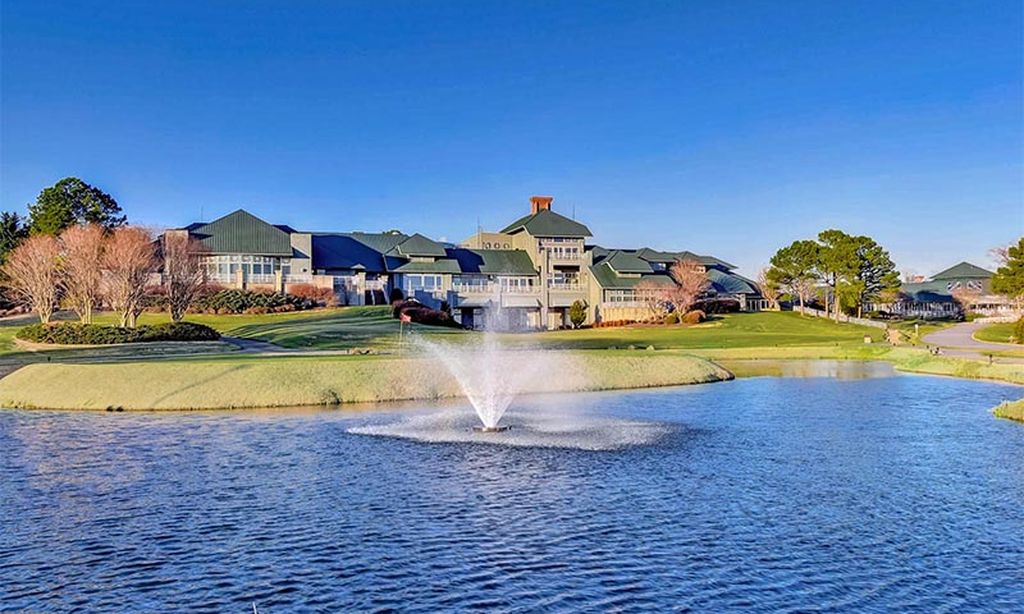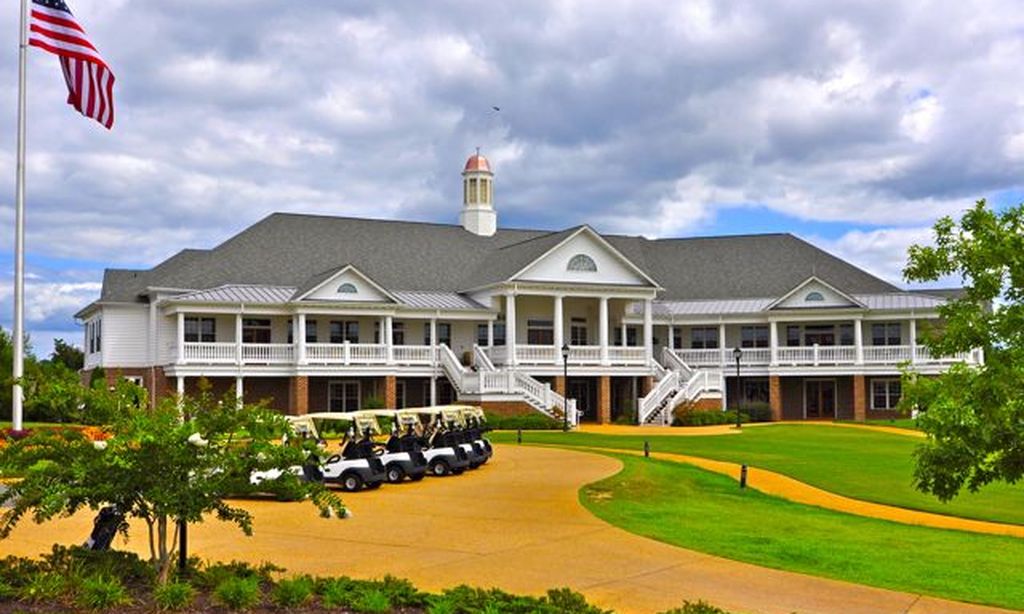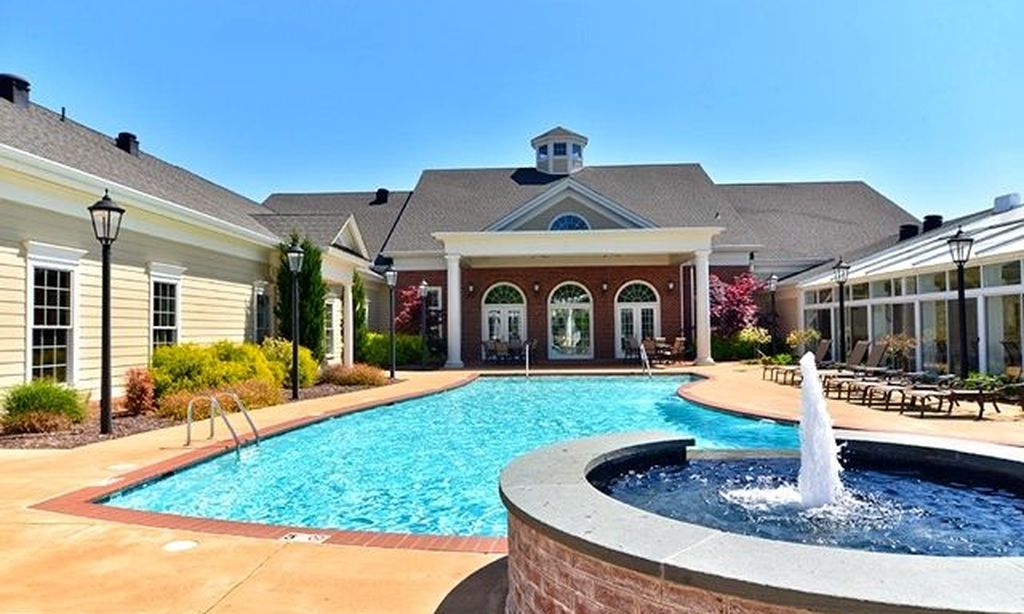- 5 beds
- 6 baths
- 4,742 sq ft
144 Southport, Williamsburg, VA, 23188
Community: Ford’s Colony
-
Home type
Single family
-
Year built
2004
-
Lot size
32,017 sq ft
-
Price per sq ft
$358
-
Taxes
$7800 / Yr
-
HOA fees
$195 / Mo
-
Last updated
Today
Questions? Call us: (757) 703-3175
Overview
Welcome to this William Poole Luxury designed on a .73 acre corner lot in the exclusive Ford's Colony Southport. The 2022 remodel of this home showcases exceptional attention to detail throughout. A double-sided dry bar island credenza elegantly separates the formal dining room from the bright, open family room. The Chef's kitchen features Dacor and Bosch appliances, an 84" built-in wine fridge, double ovens, a six burner gas range and quartz countertops. The primary suite includes an ensuite with zero entry shower, double vanities, and a spacious dressing room. The second floor offers three bedrooms, 2.5 bathrooms, and a large bonus room with wet bar and fridge. The third level includes a fifth bedroom ensuite and a large versatile multi-purpose room. This home features excellent outdoor space starting with a true front porch, second floor sunset veranda, screened in back porch & side porch. Side entry circular driveway invites you into an oversized three car garage welcoming you HOME.
Interior
Appliances
- Dryer, Dishwasher, Some Gas Appliances, Disposal, Gas Water Heater, Microwave, Oven, Refrigerator, Wine Cooler, Washer
Bedrooms
- Bedrooms: 5
Bathrooms
- Total bathrooms: 6
- Half baths: 2
- Full baths: 4
Cooling
- Central Air, Heat Pump, Zoned
Heating
- Heat Pump, Natural Gas, Zoned
Fireplace
- 2
Features
- Wet Bar, Bookcases, Built-in Features, Breakfast Area, Bay Window, Ceiling Fan(s), Cathedral Ceiling(s), Dining Area, Double Vanity, Eat-in Kitchen, French Door(s)/Atrium Door(s), Granite Counters, High Ceilings, Kitchen Island, Bath in Primary Bedroom, Main Level Primary, Pantry, Recessed Lighting, Walk-In Closet(s), Window Treatments, Central Vacuum
Levels
- Three Or More
Size
- 4,742 sq ft
Exterior
Private Pool
- No
Patio & Porch
- Front Porch, Patio, Side Porch, Porch
Roof
- Asphalt
Garage
- Attached
- Garage Spaces: 3
- Attached
- FinishedGarage
- Garage
- Oversized
- GarageFacesRear
- TwoSpaces
- WorkshopInGarage
Carport
- None
Year Built
- 2004
Lot Size
- 0.74 acres
- 32,017 sq ft
Waterfront
- No
Water Source
- Public
Sewer
- Public Sewer
Community Info
HOA Fee
- $195
- Frequency: Monthly
- Includes: Management
Taxes
- Annual amount: $7,800.00
- Tax year: 2024
Senior Community
- No
Features
- BasketballCourt, CommonGroundsArea, Clubhouse, CommunityPool, Fitness, Golf, Gated, HomeOwnersAssociation, Lake, Park, Pond, Pool, PuttingGreen, TennisCourts, TrailsPaths
Location
- City: Williamsburg
- County/Parrish: James City
Listing courtesy of: Sherri Visser, RW Towne Realty Listing Agent Contact Information: [email protected]
Source: Cvrmls
MLS ID: 2505277
© 2025 Central Virginia Regional Multiple Listing Service. All rights reserved. The data relating to real estate for sale on this website comes in part from the IDX Program of the Central Virginia Regional Multiple Listing Service. The data is deemed reliable but not guranteed accurate by Central Virginia Regional Multiple Listing Service. Listing information is intended only for personal, non-commercial use and may not be used for any purpose other than to identify prospective properties consumers may be interested in purchasing.
Want to learn more about Ford’s Colony?
Here is the community real estate expert who can answer your questions, take you on a tour, and help you find the perfect home.
Get started today with your personalized 55+ search experience!
Homes Sold:
55+ Homes Sold:
Sold for this Community:
Avg. Response Time:
Community Key Facts
Age Restrictions
- None
Amenities & Lifestyle
- See Ford’s Colony amenities
- See Ford’s Colony clubs, activities, and classes
Homes in Community
- Total Homes: 3,250
- Home Types: Attached, Condos, Single-Family
Gated
- Yes
Construction
- Construction Dates: 1987 - Present
- Builder: Multiple Builders
Similar homes in this community
Popular cities in Virginia
The following amenities are available to Ford’s Colony - Williamsburg, VA residents:
- Clubhouse/Amenity Center
- Golf Course
- Restaurant
- Outdoor Pool
- Ballroom
- Walking & Biking Trails
- Tennis Courts
- Lakes - Fishing Lakes
- R.V./Boat Parking
- Parks & Natural Space
- Playground for Grandkids
- Multipurpose Room
- Business Center
- Gazebo
- Locker Rooms
- Golf Shop/Golf Services/Golf Cart Rentals
There are plenty of activities available in Ford's Colony. Here is a sample of some of the clubs, activities and classes offered here.
- Aging in Place
- Artists' League
- Bid Whist
- Biking
- Book Club
- Bosom Buddies
- Bowling
- Blood Pressure Reading Program
- BYOB
- Caring Neighbors
- CERT
- Chess Club
- CPR Training
- Colony Auto Enthusiasts
- Colony Wine & Cheese
- Computer & Technology Club
- Craft Club
- Dance Band
- Dance Club
- Dog Owners' Interest Group
- Duplicate Bridge
- Fit for Life
- Fly Fishing Club
- Ford's Colony Archery
- Ford's Colony Softball League
- Ford's Colony Volunteers for Education
- Friends & Neighbors
- Garden Club
- Genealogy Club
- Golf & Dine Society
- Golf Around
- Healthy Cooking
- Hospitality
- Jam Sessions
- Mah Jongg
- Men's Bible Study
- Model Railroad Club
- Monday Morning Bridge
- Music For Fun
- Newcomers
- Poker
- Pilates Club
- Pilates for Seniors
- Pinochle
- Round Robin Bridge
- Sea Scouts
- Silver Sneakers
- Solitaires
- Swimming
- Tai Chi
- Tennis Club
- Theater Club
- Trailblazers
- Travel Club
- Water Aerobics
- William & Mary Fan Club
- Wine & Dine
- Women's Bible Study
- Woodworkers
- Writers
- Yoga
