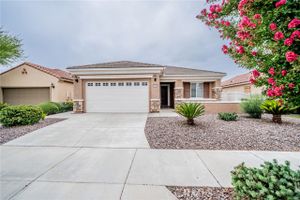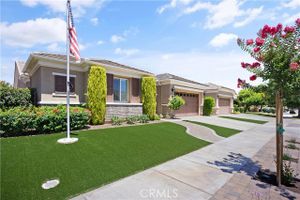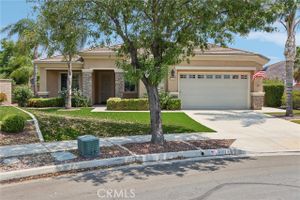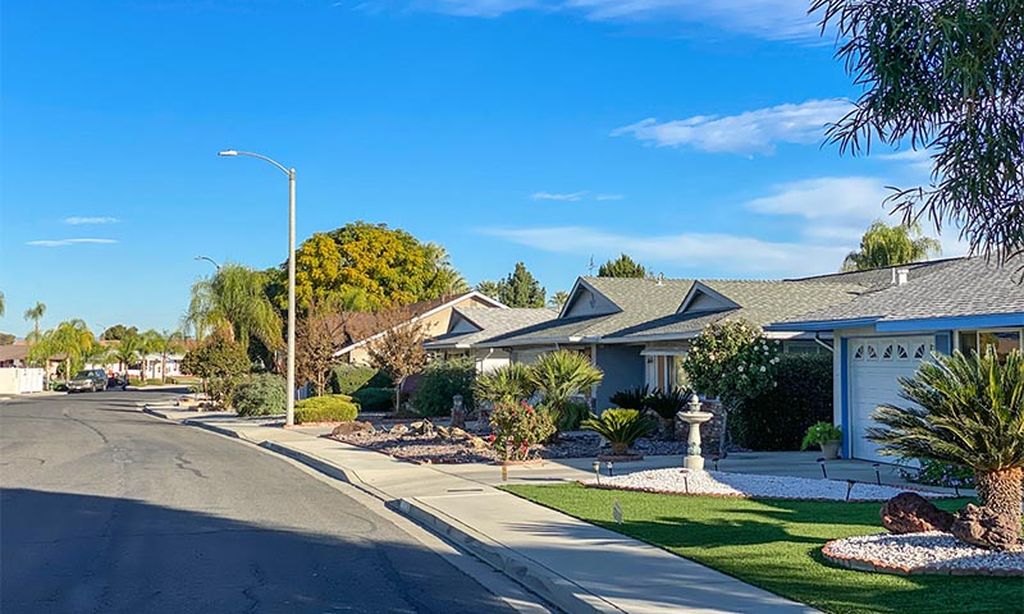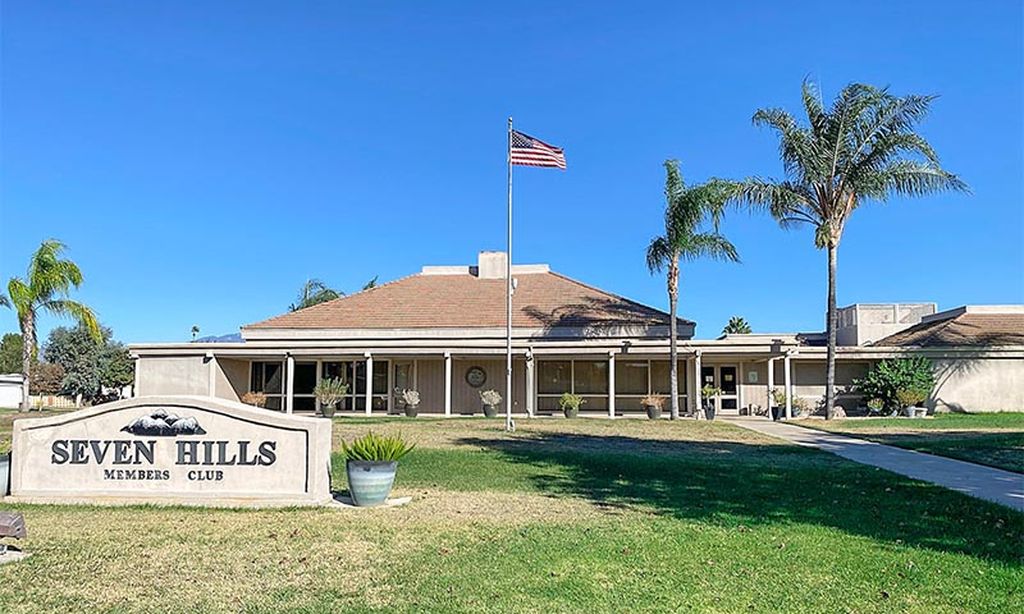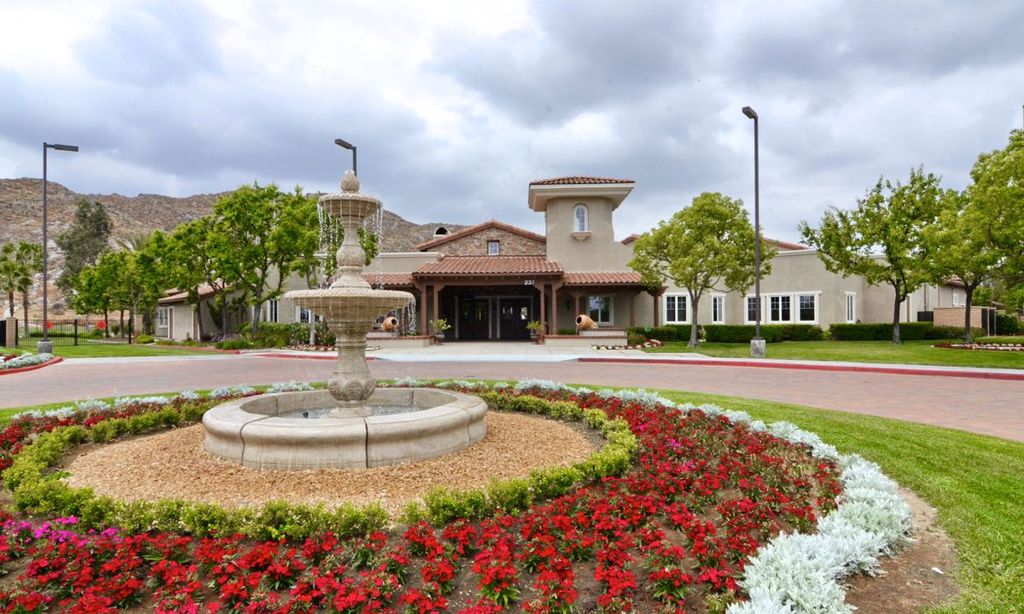- 2 beds
- 2 baths
- 1,904 sq ft
1467 Via Rojas, Hemet, CA, 92545
Community: Solera Diamond Valley
-
Home type
Single family
-
Year built
2014
-
Lot size
5,227 sq ft
-
Price per sq ft
$263
-
HOA fees
$255 / Mo
-
Last updated
2 days ago
-
Views
6
Questions? Call us: (951) 379-3365
Overview
Welcome Home to Luxury Living in the Del Webb 55+ Community! Step into this beautifully upgraded 1,904 sq. ft. home with tandem two car garage, designed for comfort, style, and easy living. From the moment you arrive, the custom glass inlay front door and charming front patio with elegant walls set the stage for a warm welcome. Inside, the open-concept floor plan seamlessly connects the spacious kitchen, living room, and dining area, making it perfect for entertaining. The granite kitchen countertops, full backsplash, and large pantry provide both beauty and functionality. The formal dining room is ideal for hosting family gatherings, while the dedicated office space offers flexibility for work or hobbies. Retreat to the primary suite, where dual sinks and Corian bathroom countertops add a touch of luxury. Plantation shutters throughout the home allow you to control natural light effortlessly. Step outside to your beautifully landscaped front and back yards, complete with a covered back patio and motorized screens for privacy and comfort. Enjoy peace of mind with a sprinkler drip system, rain gutters, and new carriage lights that enhance the home’s charm. Additional upgrades include tandem garage, double insulation in the attic for energy efficiency, garage cabinets for extra storage, and added laundry room cabinets for convenience. The community amenities are second to none, offering something for everyone. Stay active in the state-of-the-art fitness center with a walking track, or enjoy socializing in the library, billiard room, or theater room. Two outdoor pools, an indoor pool, bocce ball, tennis, and pickleball courts provide endless opportunities for recreation. With a busy calendar of daily, monthly, and annual events, this vibrant community is the perfect place to enjoy your next chapter. Don’t miss out on this incredible home and lifestyle!!
Interior
Bedrooms
- Bedrooms: 2
Bathrooms
- Total bathrooms: 2
- Full baths: 2
Laundry
- Individual Room
Cooling
- Central Air
Fireplace
- None
Features
- All Bedrooms on Lower Level
Levels
- One
Size
- 1,904 sq ft
Exterior
Private Pool
- No
Garage
- Attached
- Garage Spaces: 2
Carport
- None
Year Built
- 2014
Lot Size
- 0.12 acres
- 5,227 sq ft
Waterfront
- No
Water Source
- Public
Sewer
- Public Sewer
Community Info
HOA Fee
- $255
- Frequency: Monthly
- Includes: Pickleball, Pool, Spa/Hot Tub, Picnic Area, Tennis Court(s), Paddle Tennis, Bocce Court, Jogging Path, Gym, Clubhouse, Billiard Room, Game Room, Meeting/Banquet/Party Room, Recreation Facilities, Meeting Room
Senior Community
- Yes
Listing courtesy of: Todd Hamilton, Berkshire Hathaway HomeServices California Properties, 951-746-0725
Source: Crmls
MLS ID: SW25041103
Based on information from California Regional Multiple Listing Service, Inc. as of Jul 26, 2025 and/or other sources. All data, including all measurements and calculations of area, is obtained from various sources and has not been, and will not be, verified by broker or MLS. All information should be independently reviewed and verified for accuracy. Properties may or may not be listed by the office/agent presenting the information.
Want to learn more about Solera Diamond Valley?
Here is the community real estate expert who can answer your questions, take you on a tour, and help you find the perfect home.
Get started today with your personalized 55+ search experience!
Homes Sold:
55+ Homes Sold:
Sold for this Community:
Avg. Response Time:
Community Key Facts
Age Restrictions
- 55+
Amenities & Lifestyle
- See Solera Diamond Valley amenities
- See Solera Diamond Valley clubs, activities, and classes
Homes in Community
- Total Homes: 573
- Home Types: Single-Family
Gated
- No
Construction
- Construction Dates: 2006 - 2017
- Builder: Del Webb
Similar homes in this community
Popular cities in California
The following amenities are available to Solera Diamond Valley - Hemet, CA residents:
- Clubhouse/Amenity Center
- Fitness Center
- Indoor Pool
- Outdoor Pool
- Aerobics & Dance Studio
- Indoor Walking Track
- Hobby & Game Room
- Card Room
- Arts & Crafts Studio
- Ballroom
- Performance/Movie Theater
- Computers
- Library
- Billiards
- Walking & Biking Trails
- Tennis Courts
- Pickleball Courts
- Bocce Ball Courts
- Lakes - Fishing Lakes
- Demonstration Kitchen
- Outdoor Patio
- Multipurpose Room
- Lounge
- BBQ
There are plenty of activities available in Solera Diamond Valley. Here is a sample of some of the clubs, activities and classes offered here.
- 50's and 60's Dance Party
- Babes with Beads
- Baseball Game Outings
- BBQs
- Bingo
- Bocce Ball Group
- Bonsai Club
- Book Group
- Bridge
- Bunco Buddies
- Card Club
- Chair Exercise
- Charades
- Chess
- Chicks with Sticks Knitting/Crochet/Needlework Club
- Craft Club
- Creative Cards
- Creative Stamp'n
- Cribbage
- Cycling Group
- Dance Aerobics
- Dancing
- Diamond Valley Daytrippers
- Flex & Stretch
- Fit Plus
- Garden Group
- Golf Group
- Hand & Foot
- Hiking Club
- Holiday Parties
- Ladies Billiards
- Lectures
- Library Club
- Lifelong Learning
- Line Dancing
- Mah Jongg
- Men & Machines
- Outdoor Movie Night
- Performing Arts Society
- Pickleball Clinic
- Pinochle
- Quilting Club
- Road Scholar
- Solera Solo Singles
- Sunday Game Day
- Tennis
- Volunteer Group
- Water Aerobics
- Water Color Creativity
- Weight Loss Support Group
- Yoga & Pilates Classes
- Zumba

