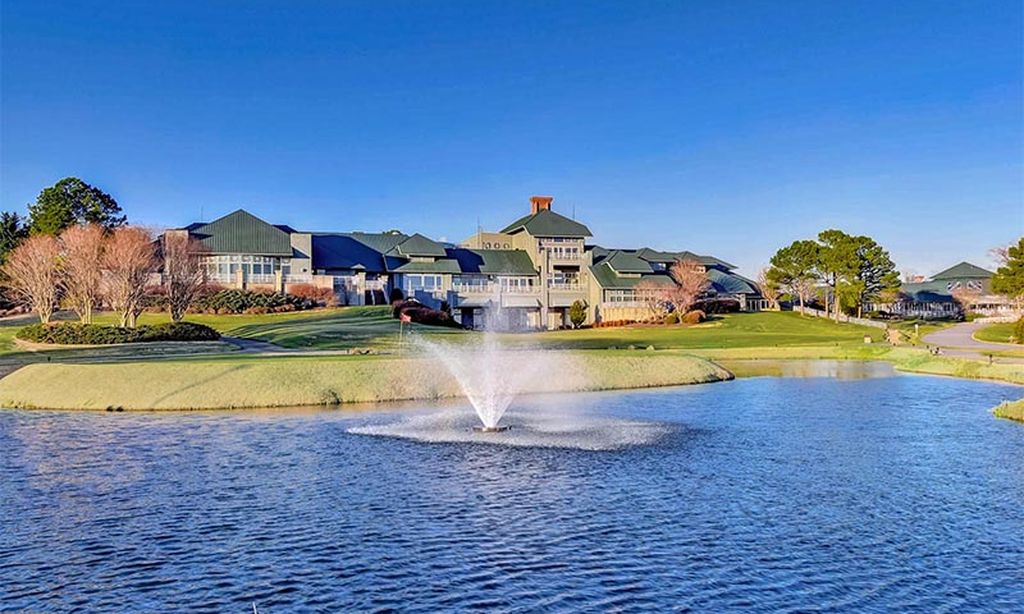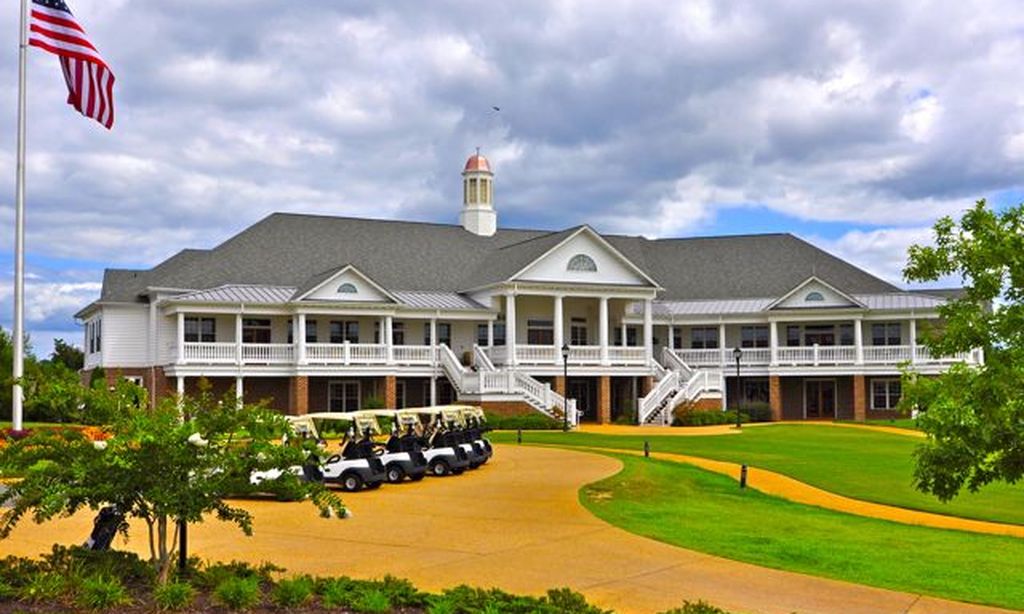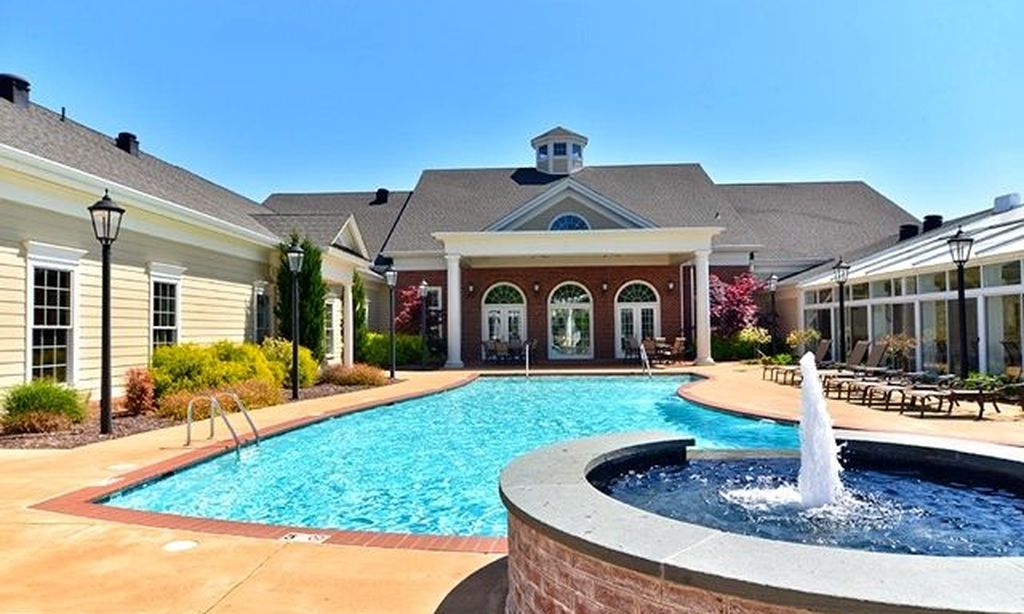- 3 beds
- 3 baths
- 2,378 sq ft
147 Blackheath, Williamsburg, VA, 23188
Community: Ford’s Colony
-
Home type
Detached
-
Year built
1989
-
Lot size
18,731 sq ft
-
Price per sq ft
$231
-
Taxes
$3969 / Yr
-
HOA fees
$195 / Mo
-
Last updated
Today
-
Views
3
-
Saves
4
Questions? Call us: (757) 703-3175
Overview
Take a look inside! Charming and thoughtfully updated, this lovely Ford’s Colony home blends traditional style with modern comfort. The open, inviting layout includes a spacious family room with built-ins and a fireplace that flows into an updated culinary kitchen featuring a commercial-size refrigerator, separate freezer, 2023 double ovens, Miele dishwasher, granite counters, and generous cabinetry. A bright breakfast area connects the kitchen and great room, and the formal dining room with hardwood floors opens to a welcoming living room. First-floor primary includes crown and chair moldings, a walk-in closet, and is updated with granite counters and new flooring. Upstairs are two additional bedrooms that share a tiled full bath with quartz counters. Large walk-in attic offers storage and future expansion possibilities. Outdoor living includes a screened porch, repainted exterior in 2023. Ideally situated near the Manchester gate, Swim & Tennis Club, pickleball courts, and leisure trails.
Interior
Appliances
- Double Oven, Dryer, Dishwasher, Exhaust Fan, Freezer, Some Gas Appliances, Disposal, Gas Water Heater, Microwave, Refrigerator, Washer
Bedrooms
- Bedrooms: 3
Bathrooms
- Total bathrooms: 3
- Half baths: 1
- Full baths: 2
Laundry
- Washer Hookup
- Dryer Hookup
Cooling
- Central Air, Zoned, Attic Fan
Heating
- Natural Gas, Zoned
Fireplace
- 1, Gas
Features
- Attic Access, Bookcases, Built-in Features, Ceiling Fan(s), Dining Area, Separate/Formal Dining Room, Eat-in Kitchen, French Door(s)/Atrium Door(s), Granite Counters, High Ceilings, Jetted Tub, Kitchen Island, Pantry, Recessed Lighting, Walk-In Closet(s)
Levels
- Two
Size
- 2,378 sq ft
Exterior
Private Pool
- No
Patio & Porch
- Porch, Screened
Roof
- Asphalt,Composition,Shingle
Garage
- Attached
- Garage Spaces: 2
- Attached
- DirectAccess
- Driveway
- Garage
- GarageDoorOpener
- Paved
- TwoSpaces
- WorkshopInGarage
Carport
- None
Year Built
- 1989
Lot Size
- 0.43 acres
- 18,731 sq ft
Waterfront
- No
Water Source
- Public
Sewer
- Public Sewer
Community Info
HOA Fee
- $195
- Frequency: Monthly
- Includes: Management
Taxes
- Annual amount: $3,969.00
- Tax year: 2025
Senior Community
- No
Features
- BasketballCourt, CommonGroundsArea, Clubhouse, CommunityPool, Gated, Lake, Playground, Park, Pond, Pool, PuttingGreen, SportsField, TennisCourts, TrailsPaths
Location
- City: Williamsburg
- County/Parrish: James City Co.
Listing courtesy of: Deelyn Robinson, Liz Moore & Associates-2 Listing Agent Contact Information: [email protected]
MLS ID: 2503995
© 2026 WMLS. All rights reserved. The property data as provided by 55places.com is believed to be correct, however, interested parties are advised to confirm the information prior to making a purchase decision. The data relating to real estate for sale on this website comes in part from the Internet Data Exchange Program of the WMLS. Real estate listings held by brokerage firms other than 55places.com are marked with the Internet Data Exchange logo or the Internet Data Exchange brief/thumbnail logo and detailed information about them includes the name of the listing firms.
Ford’s Colony Real Estate Agent
Want to learn more about Ford’s Colony?
Here is the community real estate expert who can answer your questions, take you on a tour, and help you find the perfect home.
Get started today with your personalized 55+ search experience!
Want to learn more about Ford’s Colony?
Get in touch with a community real estate expert who can answer your questions, take you on a tour, and help you find the perfect home.
Get started today with your personalized 55+ search experience!
Homes Sold:
55+ Homes Sold:
Sold for this Community:
Avg. Response Time:
Community Key Facts
Age Restrictions
- None
Amenities & Lifestyle
- See Ford’s Colony amenities
- See Ford’s Colony clubs, activities, and classes
Homes in Community
- Total Homes: 3,250
- Home Types: Attached, Condos, Single-Family
Gated
- Yes
Construction
- Construction Dates: 1987 - Present
- Builder: Multiple Builders
Similar homes in this community
Popular cities in Virginia
The following amenities are available to Ford’s Colony - Williamsburg, VA residents:
- Clubhouse/Amenity Center
- Golf Course
- Restaurant
- Outdoor Pool
- Ballroom
- Walking & Biking Trails
- Tennis Courts
- Lakes - Fishing Lakes
- R.V./Boat Parking
- Parks & Natural Space
- Playground for Grandkids
- Multipurpose Room
- Business Center
- Gazebo
- Locker Rooms
- Golf Shop/Golf Services/Golf Cart Rentals
There are plenty of activities available in Ford's Colony. Here is a sample of some of the clubs, activities and classes offered here.
- Aging in Place
- Artists' League
- Bid Whist
- Biking
- Book Club
- Bosom Buddies
- Bowling
- Blood Pressure Reading Program
- BYOB
- Caring Neighbors
- CERT
- Chess Club
- CPR Training
- Colony Auto Enthusiasts
- Colony Wine & Cheese
- Computer & Technology Club
- Craft Club
- Dance Band
- Dance Club
- Dog Owners' Interest Group
- Duplicate Bridge
- Fit for Life
- Fly Fishing Club
- Ford's Colony Archery
- Ford's Colony Softball League
- Ford's Colony Volunteers for Education
- Friends & Neighbors
- Garden Club
- Genealogy Club
- Golf & Dine Society
- Golf Around
- Healthy Cooking
- Hospitality
- Jam Sessions
- Mah Jongg
- Men's Bible Study
- Model Railroad Club
- Monday Morning Bridge
- Music For Fun
- Newcomers
- Poker
- Pilates Club
- Pilates for Seniors
- Pinochle
- Round Robin Bridge
- Sea Scouts
- Silver Sneakers
- Solitaires
- Swimming
- Tai Chi
- Tennis Club
- Theater Club
- Trailblazers
- Travel Club
- Water Aerobics
- William & Mary Fan Club
- Wine & Dine
- Women's Bible Study
- Woodworkers
- Writers
- Yoga








