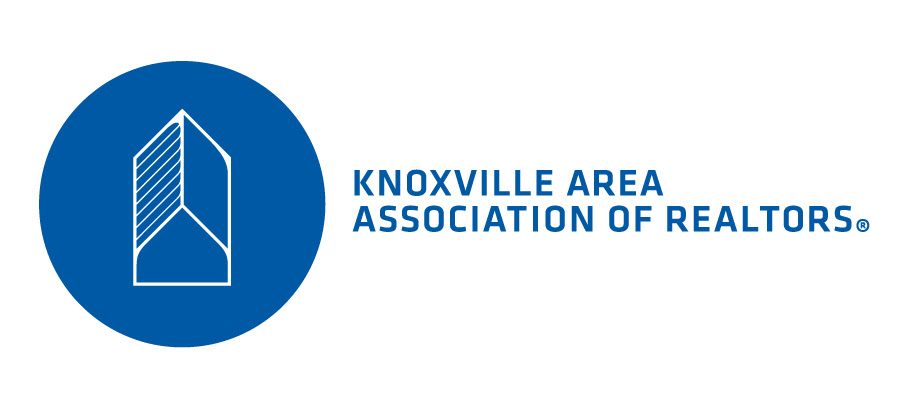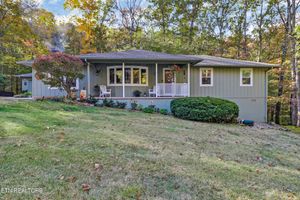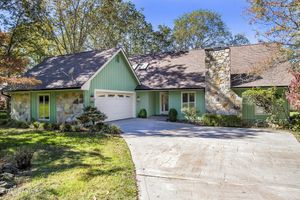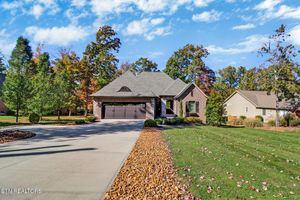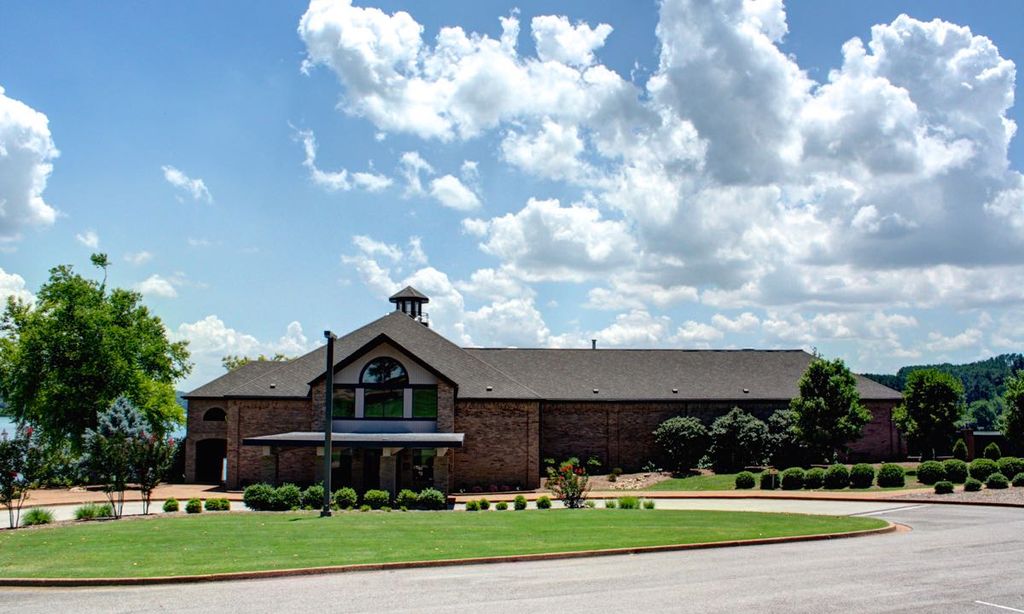- 3 beds
- 2 baths
- 2,146 sq ft
150 Mountain View Dr, Crossville, TN, 38558
Community: Fairfield Glade
-
Home type
Single family
-
Year built
2003
-
Lot size
16,117 sq ft
-
Price per sq ft
$251
-
Taxes
$984 / Yr
-
HOA fees
$123 / Mo
-
Last updated
1 day ago
Questions? Call us: (931) 340-7334
Overview
This stunning custom-built home offers the perfect blend of elegance and nature. Nestled on a lot facing the mountains, you'll enjoy the peaceful sound of a nearby waterfall , along with breathtaking trees and natural rock formations surrounding the property. Expansive windows across the back of the home bring the outdoors inside, while a spacious deck—accessible from the kitchen, bonus room, and bedroom/office—creates the ideal space for relaxation or entertaining. Inside, recent updates shine with new entryway flooring, engineered hardwood throughout, and a beautifully resurfaced driveway and sidewalk. The living area features a trey ceiling and a striking tiled gas-log fireplace. The gourmet kitchen is a chef's dream with granite countertops, stainless appliances, pantry, and a large island, complemented by multiple dining options: bar seating, breakfast nook, or formal dining. The master suite is a true retreat with a trey ceiling, walk-in closet, tiled walk-in shower, and private access to the sunroom. A split-bedroom floor plan ensures privacy, while the sunroom offers versatility with access to both the kitchen and bedroom. Additional features include: Garage with deep 24'' cabinets, overhead storage, and dedicated refrigerator space Downstairs walk-in workshop/project room, safe room, and crawl space Elegant design details and abundant natural light Note: Office bookcases do not convey. The owner has invested over 90K on updates in the house. This home is one-of-a-kind and must be seen in person to truly appreciate its beauty and setting.
Interior
Appliances
- Gas Range, Gas Cooktop, Dishwasher, Disposal, Dryer, Microwave, Refrigerator, Washer
Bedrooms
- Bedrooms: 3
Bathrooms
- Total bathrooms: 2
- Full baths: 2
Cooling
- Central Cooling, Ceiling Fan(s)
Heating
- Central, Propane, Electric
Fireplace
- 1
Features
- Walk-In Closet(s), Breakfast Bar, Central Vacuum
Exterior
Private Pool
- No
Patio & Porch
- Porch - Covered, Deck
Garage
- Garage Spaces: 2
- Garage Door Opener
- Main Level
Carport
- None
Year Built
- 2003
Lot Size
- 0.37 acres
- 16,117 sq ft
Waterfront
- No
Water Source
- Public
Sewer
- Public Sewer
Community Info
HOA Fee
- $123
- Frequency: Monthly
- Includes: Swimming Pool, Tennis Courts, Golf Course, Recreation Facilities
Taxes
- Annual amount: $984.33
- Tax year:
Senior Community
- No
Location
- City: Crossville
- County/Parrish: Cumberland County - 34
Listing courtesy of: Brenda Cates, Weichert Realtors The Webb Age
MLS ID: 1313969
IDX information is provided exclusively for consumers' personal, non-commercial use, that it may not be used for any purpose other than to identify prospective properties consumers may be interested in purchasing. Data is deemed reliable but is not guaranteed accurate by the MLS.
Fairfield Glade Real Estate Agent
Want to learn more about Fairfield Glade?
Here is the community real estate expert who can answer your questions, take you on a tour, and help you find the perfect home.
Get started today with your personalized 55+ search experience!
Want to learn more about Fairfield Glade?
Get in touch with a community real estate expert who can answer your questions, take you on a tour, and help you find the perfect home.
Get started today with your personalized 55+ search experience!
Homes Sold:
55+ Homes Sold:
Sold for this Community:
Avg. Response Time:
Community Key Facts
Age Restrictions
Amenities & Lifestyle
- See Fairfield Glade amenities
- See Fairfield Glade clubs, activities, and classes
Homes in Community
- Total Homes: 5,000
- Home Types: Single-Family, Attached, Condos
Gated
- No
Construction
- Construction Dates: 1970 - Present
- Builder: Fairfield Homes, Zurich Homes, Wyatt Builders
Similar homes in this community
Popular cities in Tennessee
The following amenities are available to Fairfield Glade - Crossville, TN residents:
- Clubhouse/Amenity Center
- Multipurpose Room
- Fitness Center
- Steam Room/Sauna
- Locker Rooms
- Golf Course
- Restaurant
- Indoor Pool
- Hobby & Game Room
- Computers
- On-site Retail
- Library
- Walking & Biking Trails
- Outdoor Pool
- Outdoor Patio
- Tennis Courts
- Pickleball Courts
- Shuffleboard Courts
- Basketball Court
- Golf Practice Facilities/Putting Green
- Pet Park
- Lakes - Fishing Lakes
- R.V./Boat Parking
- Parks & Natural Space
- Picnic Area
- Hospital
- Worship Centers
- Business Center
- Equestrian Facilities
- Boat Launch
- Sports Courts
There are plenty of activities available in Fairfield Glade. Here is a sample of some of the clubs, activities and classes offered here.
- Art Classes & Workshops
- Art Guild
- Bass Club
- Bake Sales
- Beach Parties
- Beginning Line-Dancing
- Birding Club
- Bridge
- Bocce
- Caribbean Night
- Cheer For Chocolate
- Community Dinners
- Craft Show
- Cupcake Wars
- Daily Planned Trips
- Dinner Dance
- Euchre
- Exercise Classes
- Fantastic Quilters Guild
- Farmers Market
- Fish Fry
- Garden Club
- Geo-coaching Club
- Golf
- Guided Hikes
- Hiking Club
- Holiday Events
- Karaoke
- Ladies Club
- Light N' Lively Dance Club
- Lions Club
- Luau
- Master Gardeners
- Miniature Golf Tournament
- Mirror Lake Blast
- Motorcycle Club
- Music & Craft Beer Festival
- New Generation Dance Club
- Pancake Breakfast
- Photography Club
- Pinochle
- Pool Parties
- Rotary Club
- Trash & Treasure
- Trivia Nights
- Sailing Association
- Sightseeing Tours
- Shuffleboard
- Wine on the Plateau
