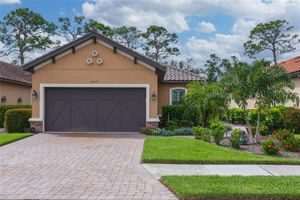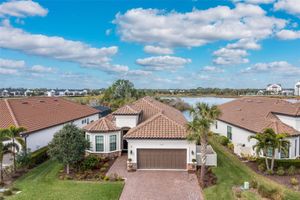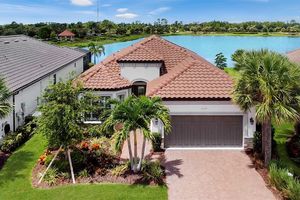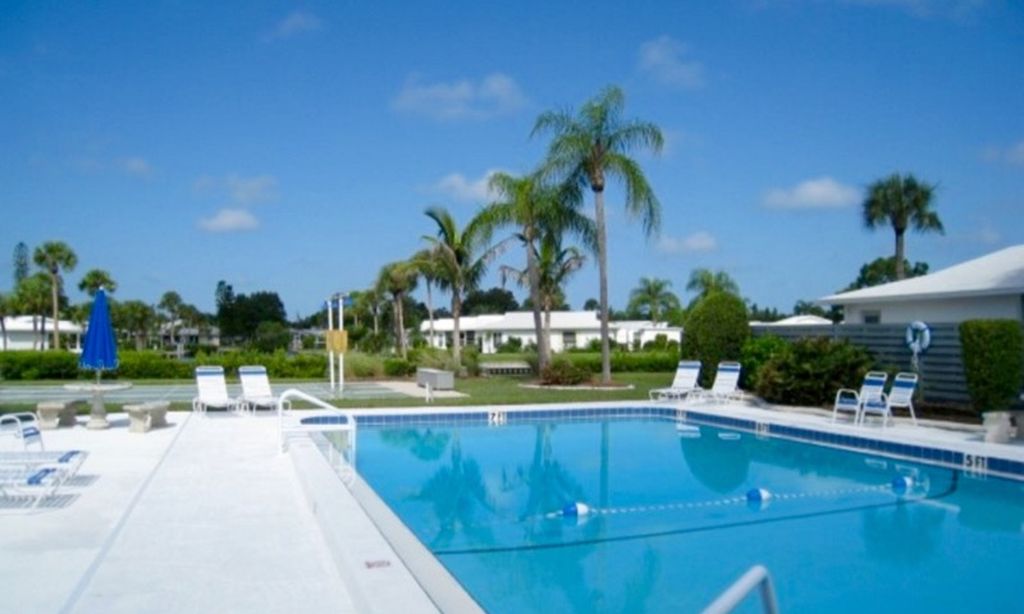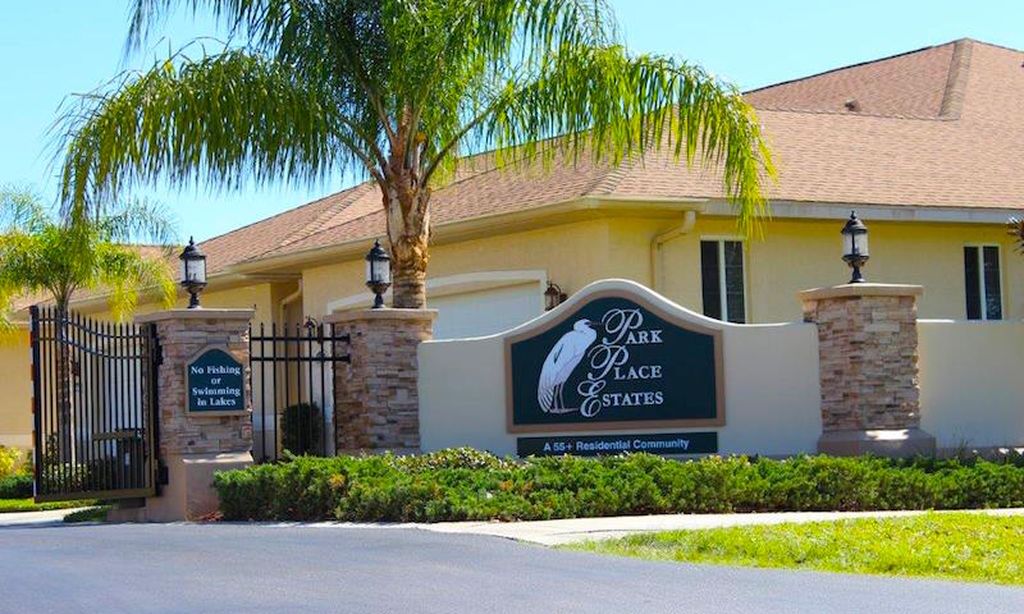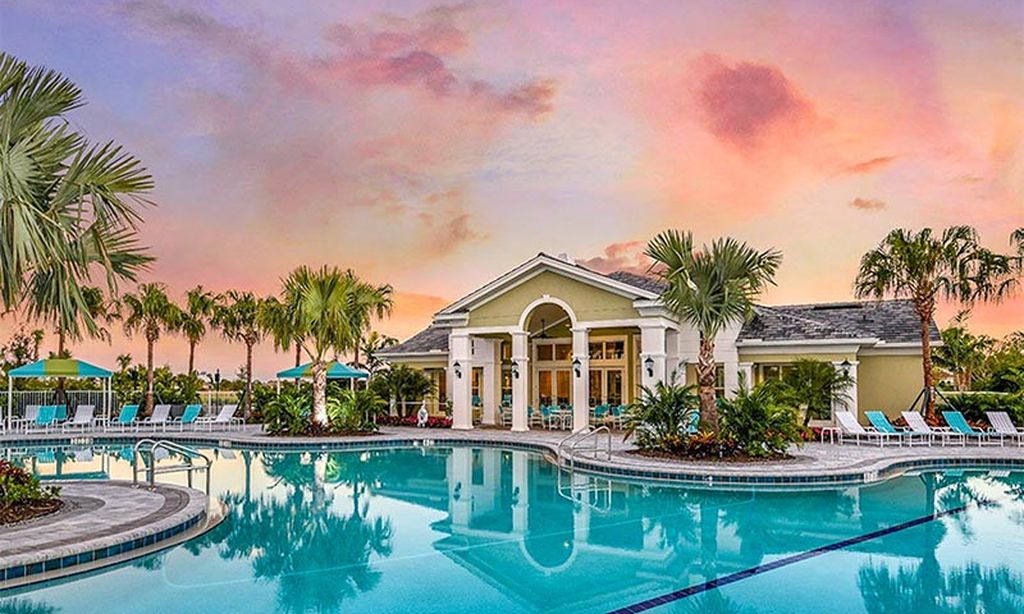- 3 beds
- 3 baths
- 1,587 sq ft
15051 Ginetti St, Nokomis, FL, 34275
Community: Bellacina by Casey Key
-
Home type
Townhouse
-
Year built
2024
-
Lot size
3,849 sq ft
-
Price per sq ft
$213
-
Taxes
$496 / Yr
-
HOA fees
$817 / Qtr
-
Last updated
Today
-
Views
3
Questions? Call us: (941) 263-0325
Overview
Under contract-accepting backup offers. Welcome to the Marigold Floor Plan in Vinterra Townhomes –A LIGHT-FILLED CORNER UNIT in a Prime Location. Why wait for new construction when you can move into this well-maintained, nearly new corner unit in the highly desirable Vinterra Townhomes community?
This single-owner home offers a smart, spacious layout including a *BONUS LOFT AREA*GENEROUS PANTRY*UPGRADED APPLIANCES*IN UNIT LAUNDRY*EXTRA UNDER-STAIR STORAGE—perfect for everyday living. Located just off 681, Tamiami Trail, and I-75, Vinterra offers unmatched convenience: Easy access to UTC Mall, Nokomis Beach, Downtown Venice. Enjoy the culture Sarasota has to offer with the Van Wezel Performing Arts Hall. Close to top-rated schools, shopping, and dining. Hop on to the LEGACY TRAIL, DIRECTLY BEHIND THE NEIGHBORHOOD WITH PRIVATE CODED ACCESS FOR THE RESIDENTS! A premium epoxy-coated garage floor – a standout feature no longer offered in new builds!
With a low monthly HOA fee of only $272, this is your opportunity to own in a thoughtfully designed, well-connected community—without the wait. you’ll enjoy a low-maintenance lifestyle in a vibrant, well-connected community. This is your chance to own a bright, modern, move-in-ready home—don’t miss out!
Schedule your showing today and experience the ease and charm of Vinterra living!
Interior
Appliances
- Convection Oven, Dishwasher, Disposal, Dryer, Electric Water Heater, Microwave, Range, Range Hood, Refrigerator, Washer
Bedrooms
- Bedrooms: 3
Bathrooms
- Total bathrooms: 3
- Half baths: 1
- Full baths: 2
Laundry
- Inside
Cooling
- Central Air
Heating
- Central
Fireplace
- None
Features
- Ceiling Fan(s), Eat-in Kitchen, High Ceilings, Kitchen/Family Room Combo, Open Floorplan, Upper Level Primary, Walk-In Closet(s), Window Treatments
Levels
- Two
Size
- 1,587 sq ft
Exterior
Private Pool
- No
Roof
- Shingle
Garage
- Attached
- Garage Spaces: 1
Carport
- None
Year Built
- 2024
Lot Size
- 0.09 acres
- 3,849 sq ft
Waterfront
- No
Water Source
- Public
Sewer
- Public Sewer
Community Info
HOA Fee
- $817
- Frequency: Quarterly
Taxes
- Annual amount: $495.97
- Tax year: 2024
Senior Community
- No
Features
- Community Mailbox, Deed Restrictions, Dog Park, Gated, Pool
Location
- City: Nokomis
- County/Parrish: Sarasota
- Township: 38S
Listing courtesy of: Kathy White, PREFERRED SHORE LLC, 941-999-1179
Source: Stellar
MLS ID: A4650471
Listings courtesy of Stellar MLS as distributed by MLS GRID. Based on information submitted to the MLS GRID as of Sep 17, 2025, 12:46pm PDT. All data is obtained from various sources and may not have been verified by broker or MLS GRID. Supplied Open House Information is subject to change without notice. All information should be independently reviewed and verified for accuracy. Properties may or may not be listed by the office/agent presenting the information. Properties displayed may be listed or sold by various participants in the MLS.
Bellacina by Casey Key Real Estate Agent
Want to learn more about Bellacina by Casey Key?
Here is the community real estate expert who can answer your questions, take you on a tour, and help you find the perfect home.
Get started today with your personalized 55+ search experience!
Want to learn more about Bellacina by Casey Key?
Get in touch with a community real estate expert who can answer your questions, take you on a tour, and help you find the perfect home.
Get started today with your personalized 55+ search experience!
Homes Sold:
55+ Homes Sold:
Sold for this Community:
Avg. Response Time:
Community Key Facts
Age Restrictions
- None
Amenities & Lifestyle
- See Bellacina by Casey Key amenities
- See Bellacina by Casey Key clubs, activities, and classes
Homes in Community
- Total Homes: 306
- Home Types: Single-Family, Attached
Gated
- Yes
Construction
- Construction Dates: 2016 - 2021
- Builder: Taylor Morrison
Similar homes in this community
Popular cities in Florida
The following amenities are available to Bellacina by Casey Key - Nokomis, FL residents:
- Clubhouse/Amenity Center
- Fitness Center
- Outdoor Pool
- Library
- Walking & Biking Trails
- Tennis Courts
- Pickleball Courts
- Bocce Ball Courts
- Lakes - Scenic Lakes & Ponds
- Parks & Natural Space
- Demonstration Kitchen
- Outdoor Patio
- Pet Park
- Multipurpose Room
- Boat Launch
- Fire Pit
There are plenty of activities available in Bellacina by Casey Key. Here is a sample of some of the clubs, activities and classes offered here.
- Biking
- Bocce
- Holiday Parties
- Kayaking
- Pickleball
- Social Events
- Swimming
- Tennis

