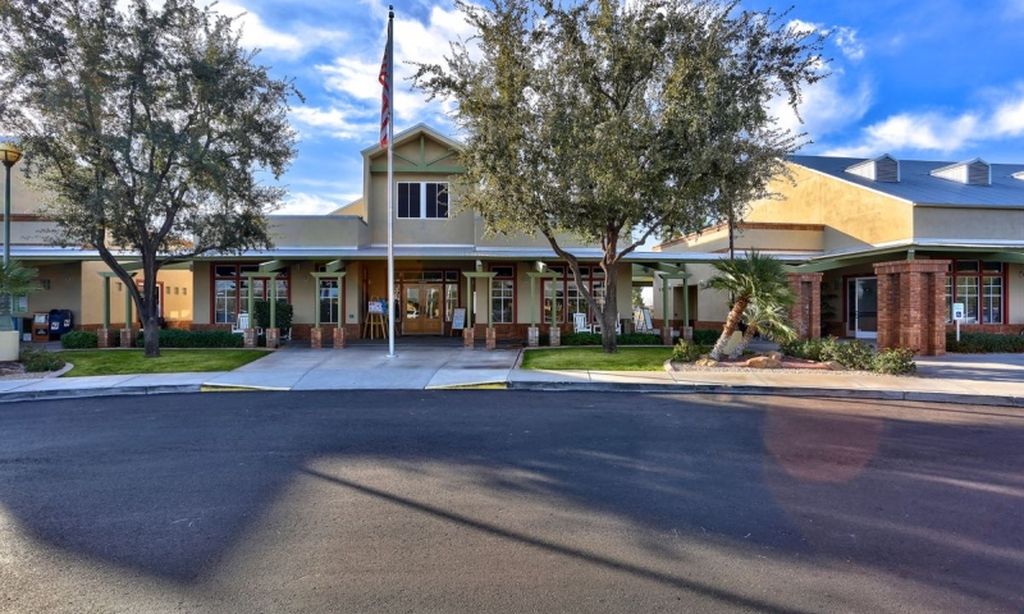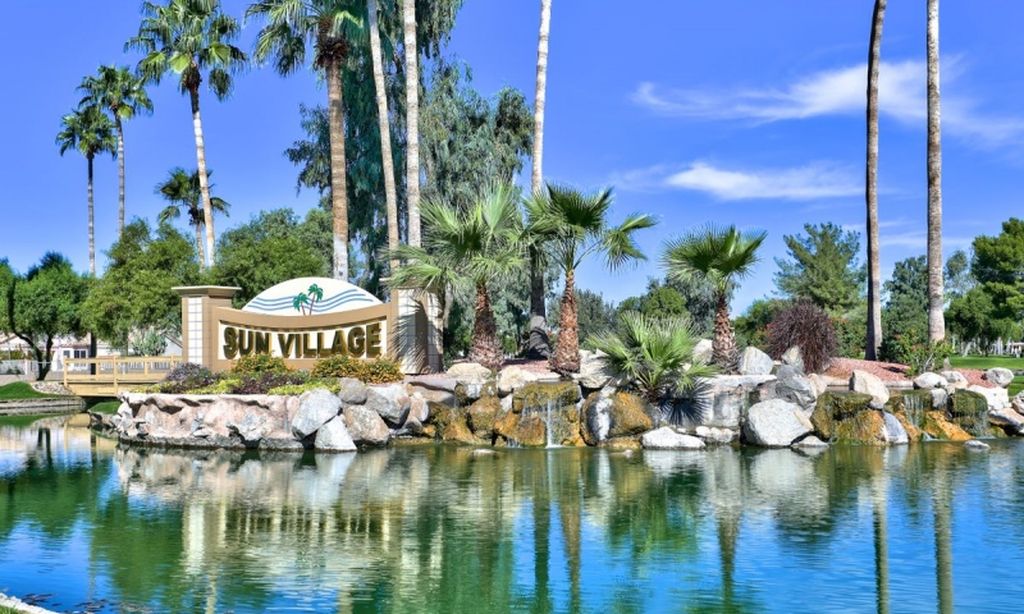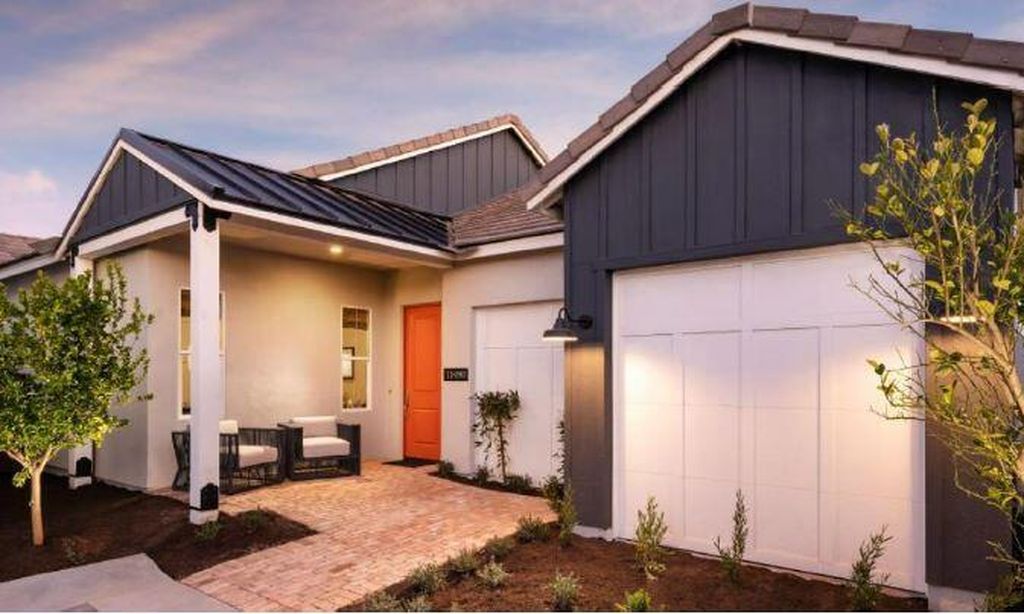-
Home type
Single family
-
Year built
2000
-
Lot size
8,650 sq ft
-
Price per sq ft
$224
-
Taxes
$2295 / Yr
-
HOA fees
$1921 / Annually
-
Last updated
1 day ago
-
Views
7
-
Saves
8
Questions? Call us: (623) 254-5222
Overview
ONE OF THE BEST PRICED PALO VERDE FLOOR-PLANS located in an exceptional spot in the community w/ easy access to the Loop 303 frwy, shopping & restaurants on Bell Rd. NEW CARPET + PAINT throughout! This house is only the second home in from the golf course & a short walk to more incredible golf spots with lake views. The front courtyard is perfect for enjoying that morning cup of coffee. Great-room style floor-plan w/ a spacious living room, adjacent dining area, breakfast bar (that overlooks the kitchen) & a breakfast nook (looking to the courtyard). The kitchen features a newer refrigerator, granite counters, under-mount sink, pantry & electric glass cooktop at the range/oven. This floor-plan deviates from the original den/office in the builder's plan and includes more privacy with no opening to the dining area & it has a door off the hallway. These added features allow for the den/office to be more private and can be used as a 3rd bedroom without the closet. The primary suite is split from the guest rooms w/ adequate space for any furniture arrangement. The attached bathroom includes double sinks, private toilet room, jetted tub, walk-in shower & large walk-in closet. The back patio is perfect for entertaining w/ a covered section & uncovered section at the extended concrete pad. It is perfect for a backyard BBQ, multiple table & chair sets, a fire pit for cooler evenings or outdoor sectional couch for lounging. Home includes a whole home filtration & reverse osmosis system. The Grand community has amazing facilities, activities, events & golf that will keep you entertained all year around.
Interior
Bedrooms
- Bedrooms: 3
Bathrooms
- Total bathrooms: 2
- Full baths: 2
Cooling
- Central Air, Ceiling Fan(s)
Heating
- Natural Gas, Ceiling
Features
- High Speed Internet, Granite Counters, Double Vanity, Eat-in Kitchen, Breakfast Bar, 9+ Flat Ceilings, Pantry, Full Bth Master Bdrm, Separate Shwr & Tub, Tub with Jets
Size
- 1,834 sq ft
Exterior
Private Pool
- No
Patio & Porch
- Covered Patio(s)
Roof
- Tile
Garage
- Garage Spaces: 2
- Garage Door Opener
- Direct Access
- Attch'd Gar Cabinets
Carport
- None
Year Built
- 2000
Lot Size
- 0.2 acres
- 8,650 sq ft
Waterfront
- No
Water Source
- Pvt Water Company
Sewer
- Public Sewer
Community Info
HOA Fee
- $1,921
- Frequency: Annually
Taxes
- Annual amount: $2,295.00
- Tax year: 2023
Senior Community
- No
Features
- Pool, Golf, Pickleball, Community Spa, Community Spa Htd, Community Media Room, Tennis Court(s), Biking/Walking Path, Fitness Center
Location
- City: Surprise
- County/Parrish: Maricopa
- Township: 4N
Listing courtesy of: Torrey J McHale, HomeSmart Listing Agent Contact Information: 602-770-7452
MLS ID: 6921719
Copyright 2026 Arizona Regional Multiple Listing Service, Inc. All rights reserved. The ARMLS logo indicates a property listed by a real estate brokerage other than 55places.com. All information should be verified by the recipient and none is guaranteed as accurate by ARMLS.
The Grand Real Estate Agent
Want to learn more about The Grand?
Here is the community real estate expert who can answer your questions, take you on a tour, and help you find the perfect home.
Get started today with your personalized 55+ search experience!
Want to learn more about The Grand?
Get in touch with a community real estate expert who can answer your questions, take you on a tour, and help you find the perfect home.
Get started today with your personalized 55+ search experience!
Homes Sold:
55+ Homes Sold:
Sold for this Community:
Avg. Response Time:
Community Key Facts
Age Restrictions
- 45+
Amenities & Lifestyle
- See The Grand amenities
- See The Grand clubs, activities, and classes
Homes in Community
- Total Homes: 9,802
- Home Types: Single-Family, Attached, Condos
Gated
- No
Construction
- Construction Dates: 1996 - 2005
- Builder: Del Webb, Pulte Homes
Similar homes in this community
Popular cities in Arizona
The following amenities are available to The Grand - Surprise, AZ residents:
- Clubhouse/Amenity Center
- Golf Course
- Restaurant
- Fitness Center
- Indoor Pool
- Outdoor Pool
- Aerobics & Dance Studio
- Indoor Walking Track
- Hobby & Game Room
- Card Room
- Arts & Crafts Studio
- Sewing Studio
- Woodworking Shop
- Ballroom
- Computers
- Library
- Billiards
- Walking & Biking Trails
- Tennis Courts
- Pickleball Courts
- Bocce Ball Courts
- Horseshoe Pits
- Softball/Baseball Field
- Lawn Bowling
- Lakes - Fishing Lakes
- Outdoor Amphitheater
- Outdoor Patio
- Pet Park
- Day Spa/Salon/Barber Shop
- Multipurpose Room
- Misc.
- Spa
- Lounge
There are plenty of activities available in The Grand. Here is a sample of some of the clubs, activities and classes offered here.
- Alzheimer's Association Caregiver Support Group
- Alzheimer/Dementia
- American Legion
- Art
- Baby Boomers
- Bereavement
- Bible Prophecy
- Billiards
- Blind/Low Vision
- Bocce Ball
- Bowling
- Bridge
- Buffalo-Western New York
- California
- Canasta
- Cancer Support
- Ceramics
- Chess
- Chinese Culture
- Colorado
- Compose Yourself
- Computer
- Cribbage
- Dance
- Deaf
- Democratic
- Diamonds
- Dominoes
- Drama and Comedy
- Euchre
- Fishing
- Fly Fishing
- Four Wheelers
- Fun Diners
- Garden
- Genealogy
- Golf 150
- Golf Ladies 18 Hole
- Golf Ladies 9 Hole
- Golf Lady Putters
- Golf Men's 18 Hole
- Golf Men's 9 Hole
- Hiking
- Illinois
- Investment Education
- Iowa
- Jewish Singles
- Language
- Lawn Bowling
- M.S. Support
- MAC
- Mahjong
- Marine Corps League
- Michigan
- Military Officers Association of America
- Military Order of the Purple Heart
- Military Order of the World Wars
- Minnesota
- Music
- Nebraska
- New England
- New Technologies
- Oregon
- Parkinson's Group
- Pennsylvania
- Pet
- Photo
- Pickleball
- Pinochle
- Poker
- RV
- Railroading
- Registered Nurses
- Republican
- Scrabble
- Shalom
- Singles
- Social Game
- Softball
- Spiritual Enlightenment
- Sports Interest
- Stained Glass
- Stamp Collecting
- Stand for Grand
- Stitchers
- Stroke Victims Support
- Table Tennis
- Tennis
- Trap Skeet--Sporting Clays
- Travel
- Vietnam Veterans of America
- Walkers
- Wine Tasting
- Wisconsin
- Woodcrafters








