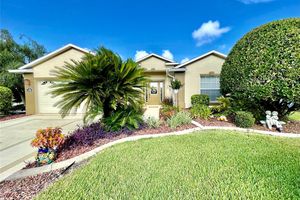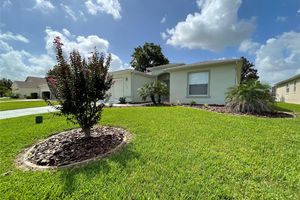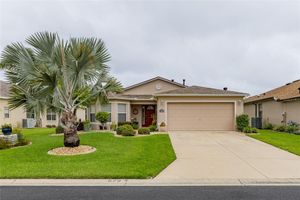- 3 beds
- 2 baths
- 1,709 sq ft
15715 Sw 11th Terrace Rd, Ocala, FL, 34473
Community: SummerGlen
-
Home type
Single family
-
Year built
2007
-
Lot size
8,276 sq ft
-
Price per sq ft
$185
-
Taxes
$2315 / Yr
-
HOA fees
$375 / Mo
-
Last updated
Today
-
Views
5
-
Saves
5
Questions? Call us: (352) 706-7561
Overview
BRAND NEW ROOF 2023. Don’t Miss This Simply Irresistible Rendition Of The Ever Popular Melbourne Floorplan. This Home Boasts So Many Niceties Starting At The Curb With A Designer Driveway Leading Up To The Screened Front Entry, All The Way Thru The Highly Upgraded and Customized Kitchen And Into The Enclosed Lanai and Beyond. You Will Enjoy Being Welcomed Into A Tiled Foyer With Coat Closet On To A Sizable Great Room With Bamboo Flooring And Plenty Of Space To Include A Formal Dining Space If So Desired. Open Floorplan Allows Interaction From The Cook In Your Beautiful New Kitchen With Custom Cabinetry Including Soft Close Drawers, Quartz Counters, Upgraded Appliances Including A Gas Stove That is Also Prepped For Electric. Additional Cabinetry In The Breakfast Nook Further Complements The Kitchen And The Highly Organized Pantry Space Gives You Room To Collect All Those Special Spices. The Owner Has Taken Special Care To Add All The Little Day To Day Nuances That Make Life Just A Wee Bit Nicer Such As Under Cabinet Lighting, 3 Solar Tubes For Natural Light, And Extra Lighting On The Custom Shelving To Allow Your Special Pieces To Shine. The Primary Suite Enjoys Great Space For A King Bed And Large Furniture With A Custom Bath That Gives Dual Vanity, Glass Shower Enclosure, And Separate Water Closet. A Separate Walk-In Closet Has Plenty Of Space For Him and Her. Don’t Miss Out On Fun In The Sun With Your Very Own Screened Bird Cage with Designer Concrete Off Of The Enclosed Lanai. Extra Features Such As The Electronic Lighted Awning And A Piped In Gas Hook-Up For The Grill Make Entertaining That Much More Enjoyable. In Addition A Few Simple Steps From The Added Cart Garage On A Sweet Little Concrete Walking Path Take You To This Back Yard Dream. Lush Landscape Surrounds This Truly Beautiful Home. SummerGlen Lot 607.
Interior
Appliances
- Dishwasher, Disposal, Dryer, Gas Water Heater, Microwave, Range, Refrigerator, Washer
Bedrooms
- Bedrooms: 3
Bathrooms
- Total bathrooms: 2
- Full baths: 2
Laundry
- Inside
- Laundry Room
Cooling
- Central Air
Heating
- Natural Gas
Fireplace
- None
Features
- Living/Dining Room, Open Floorplan, Solid Surface Counters, Solid-Wood Cabinets, Walk-In Closet(s), Window Treatments
Levels
- One
Size
- 1,709 sq ft
Exterior
Private Pool
- No
Roof
- Shingle
Garage
- Attached
- Garage Spaces: 2
Carport
- None
Year Built
- 2007
Lot Size
- 0.19 acres
- 8,276 sq ft
Waterfront
- No
Water Source
- Public
Sewer
- Public Sewer
Community Info
HOA Fee
- $375
- Frequency: Monthly
- Includes: Cable TV, Clubhouse, Fence Restrictions, Fitness Center, Gated, Golf Course, Pickleball, Playground, Pool, Shuffleboard Court, Spa/Hot Tub
Taxes
- Annual amount: $2,314.53
- Tax year: 2024
Senior Community
- Yes
Features
- Association Recreation - Owned, Buyer Approval Required, Clubhouse, Community Mailbox, Dog Park, Fitness Center, Gated, Guarded Entrance, Golf Carts Permitted, Golf, Restaurant, Sidewalks
Location
- City: Ocala
- County/Parrish: Marion
- Township: 17S
Listing courtesy of: Melissa Powell, SUMMERGLEN REALTY,LLC, 352-245-0184
Source: Stellar
MLS ID: OM693341
Listings courtesy of Stellar MLS as distributed by MLS GRID. Based on information submitted to the MLS GRID as of Aug 01, 2025, 06:54pm PDT. All data is obtained from various sources and may not have been verified by broker or MLS GRID. Supplied Open House Information is subject to change without notice. All information should be independently reviewed and verified for accuracy. Properties may or may not be listed by the office/agent presenting the information. Properties displayed may be listed or sold by various participants in the MLS.
Want to learn more about SummerGlen?
Here is the community real estate expert who can answer your questions, take you on a tour, and help you find the perfect home.
Get started today with your personalized 55+ search experience!
Homes Sold:
55+ Homes Sold:
Sold for this Community:
Avg. Response Time:
Community Key Facts
Age Restrictions
- 55+
Amenities & Lifestyle
- See SummerGlen amenities
- See SummerGlen clubs, activities, and classes
Homes in Community
- Total Homes: 1,024
- Home Types: Single-Family
Gated
- Yes
Construction
- Construction Dates: 2004 - 2014
- Builder: Florida Leisure Communities, Florida Leisure
Similar homes in this community
Popular cities in Florida
The following amenities are available to SummerGlen - Ocala, FL residents:
- Clubhouse/Amenity Center
- Multipurpose Room
- Fitness Center
- Demonstration Kitchen
- Restaurant
- Hobby & Game Room
- Card Room
- Ballroom
- Library
- Billiards
- Outdoor Pool
- Outdoor Patio
- Golf Course
- Tennis Courts
- Pickleball Courts
- Bocce Ball Courts
- Shuffleboard Courts
- Horseshoe Pits
- Softball/Baseball Field
- Basketball Court
- Pet Park
- Lakes - Scenic Lakes & Ponds
- R.V./Boat Parking
- Playground for Grandkids
There are plenty of activities available in SummerGlen. Here is a sample of some of the clubs, activities and classes offered here.
- Basketball
- Bible Study
- Billiards
- Bingo
- Bocce Ball
- Bridge
- Bunco
- Canasta
- Caring neighbors
- Cooking
- Gardening
- Glen Sliders Dance
- Horseshoes
- Ladies Golf
- Library
- Line Dancing
- Lunch Outings
- Mah Jongg
- Men's Golf
- Painting
- Pickleball
- Quilting
- Shuffleboard
- Singles
- Socials
- Softball
- Stained Glass
- Stenciling
- Swimming
- Tennis
- Texas Canasta
- Travel
- Weight loss








