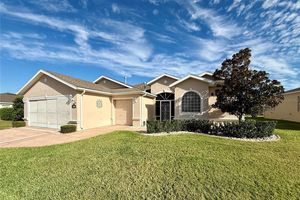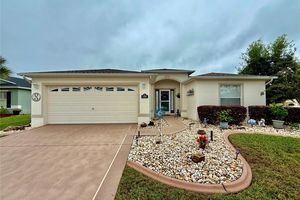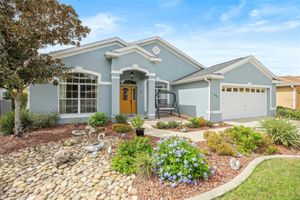-
Home type
Single family
-
Year built
2006
-
Lot size
8,712 sq ft
-
Price per sq ft
$162
-
Taxes
$3228 / Yr
-
HOA fees
$375 / Mo
-
Last updated
Today
-
Views
11
-
Saves
5
Questions? Call us: (352) 706-7561
Overview
Welcome to Your Florida Oasis. Located in the highly desirable 55+ gated community of SummerGlen, this expanded Bal-Harbor model exudes elegance, comfort, and thoughtful design throughout. From the moment you arrive, the Custom driveway design and sidewalk paired with lush, meticulously maintained landscaping create an inviting first impression. Step inside to discover 9'4" ceilings, rich laminate wood flooring, and an open, light-filled floorplan designed for effortless living and entertaining. The chef’s kitchen is the heart of the home—offering dark wood cabinetry, quartz countertops, miles of counter space, and a massive center island perfect for meal prep, entertaining, or baking. A formal dining area adds an elegant touch for hosting gatherings. Enjoy the serenity of a spacious primary suite featuring a split walk-in closet and a spa-inspired ensuite bathroom with a walk-in shower. Two additional bedrooms plus a den/flex space provide plenty of room for guests or hobbies. Closets are thoughtfully placed throughout the home for abundant storage. Step outside and relax in your private 15x30 nearly maintenance-free, electric-heated pool with screen enclosure and covered lanai—a perfect space for both quiet mornings and lively gatherings. Additional features include: Oversized 2-car garage Inside laundry room Multiple walk-in closets Tastefully appointed finishes throughout SummerGlen offers resort-style living with access to an 18-hole championship golf course, clubhouse, community pool, fitness center, dog park, pickleball, tennis, basketball, and more. Enjoy peaceful walks, vibrant social life, and the tranquility of a beautifully maintained neighborhood. All just minutes from shopping, dining, medical, and highway access. This home truly reflects pride of ownership and offers the perfect blend of luxury, functionality, and relaxation. Don’t miss your chance to call this exceptional property home!
Interior
Appliances
- Dishwasher, Disposal, Dryer, Ice Maker, Microwave, Range, Refrigerator, Washer, Water Softener
Bedrooms
- Bedrooms: 3
Bathrooms
- Total bathrooms: 2
- Full baths: 2
Laundry
- Inside
- Laundry Room
Cooling
- Central Air
Heating
- Natural Gas
Fireplace
- None
Features
- Ceiling Fan(s), Eat-in Kitchen, High Ceilings, Solid Surface Counters, Stone Counters, Thermostat, Walk-In Closet(s), Window Treatments
Levels
- One
Size
- 2,516 sq ft
Exterior
Private Pool
- Yes
Patio & Porch
- Covered, Front Porch, Rear Porch, Screened
Roof
- Shingle
Garage
- Attached
- Garage Spaces: 2
- Driveway
- Garage Door Opener
- Ground Level
- Oversized
Carport
- None
Year Built
- 2006
Lot Size
- 0.2 acres
- 8,712 sq ft
Waterfront
- No
Water Source
- Public
Sewer
- Septic Tank
Community Info
HOA Fee
- $375
- Frequency: Monthly
- Includes: Basketball Court, Clubhouse, Fitness Center, Gated, Golf Course, Other, Pickleball, Pool, Security, Shuffleboard Court, Tennis Court(s), Trail(s)
Taxes
- Annual amount: $3,228.00
- Tax year: 2024
Senior Community
- Yes
Features
- Clubhouse, Community Mailbox, Deed Restrictions, Dog Park, Fitness Center, Gated, Guarded Entrance, Golf Carts Permitted, Golf, Pool, Tennis Court(s), Street Lights
Location
- City: Ocala
- County/Parrish: Marion
- Township: 17
Listing courtesy of: April Fulton, BILL RODGERS REALTY, 352-629-7506
MLS ID: OM706521
Listings courtesy of Stellar MLS as distributed by MLS GRID. Based on information submitted to the MLS GRID as of Nov 02, 2025, 10:40am PST. All data is obtained from various sources and may not have been verified by broker or MLS GRID. Supplied Open House Information is subject to change without notice. All information should be independently reviewed and verified for accuracy. Properties may or may not be listed by the office/agent presenting the information. Properties displayed may be listed or sold by various participants in the MLS.
SummerGlen Real Estate Agent
Want to learn more about SummerGlen?
Here is the community real estate expert who can answer your questions, take you on a tour, and help you find the perfect home.
Get started today with your personalized 55+ search experience!
Want to learn more about SummerGlen?
Get in touch with a community real estate expert who can answer your questions, take you on a tour, and help you find the perfect home.
Get started today with your personalized 55+ search experience!
Homes Sold:
55+ Homes Sold:
Sold for this Community:
Avg. Response Time:
Community Key Facts
Age Restrictions
- 55+
Amenities & Lifestyle
- See SummerGlen amenities
- See SummerGlen clubs, activities, and classes
Homes in Community
- Total Homes: 1,024
- Home Types: Single-Family
Gated
- Yes
Construction
- Construction Dates: 2004 - 2014
- Builder: Florida Leisure Communities, Florida Leisure
Similar homes in this community
Popular cities in Florida
The following amenities are available to SummerGlen - Ocala, FL residents:
- Clubhouse/Amenity Center
- Multipurpose Room
- Fitness Center
- Demonstration Kitchen
- Restaurant
- Hobby & Game Room
- Card Room
- Ballroom
- Library
- Billiards
- Outdoor Pool
- Outdoor Patio
- Golf Course
- Tennis Courts
- Pickleball Courts
- Bocce Ball Courts
- Shuffleboard Courts
- Horseshoe Pits
- Softball/Baseball Field
- Basketball Court
- Pet Park
- Lakes - Scenic Lakes & Ponds
- R.V./Boat Parking
- Playground for Grandkids
There are plenty of activities available in SummerGlen. Here is a sample of some of the clubs, activities and classes offered here.
- Basketball
- Bible Study
- Billiards
- Bingo
- Bocce Ball
- Bridge
- Bunco
- Canasta
- Caring neighbors
- Cooking
- Gardening
- Glen Sliders Dance
- Horseshoes
- Ladies Golf
- Library
- Line Dancing
- Lunch Outings
- Mah Jongg
- Men's Golf
- Painting
- Pickleball
- Quilting
- Shuffleboard
- Singles
- Socials
- Softball
- Stained Glass
- Stenciling
- Swimming
- Tennis
- Texas Canasta
- Travel
- Weight loss








