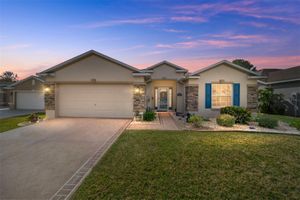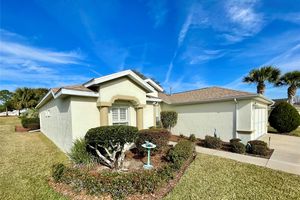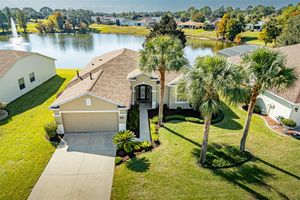-
Home type
Single family
-
Year built
2014
-
Lot size
10,019 sq ft
-
Price per sq ft
$180
-
Taxes
$2874 / Yr
-
HOA fees
$375 / Mo
-
Last updated
1 day ago
-
Views
13
-
Saves
6
Questions? Call us: (352) 706-7561
Overview
PRICE IMPROVEMENT. Experience the comfort, quality, and elegance of this exceptional modified Monteverde model, ideally situated on an oversized, private lot and featuring a highly sought-after full three-car garage. The rear exposure provides beautiful morning sunrises and the opportunity to enjoy views of launches from Cape Canaveral. This meticulously maintained 3-bedroom, 2-bath residence offers a harmonious blend of tasteful design and functional upgrades making it truly move-in ready. From the moment you arrive, the home’s curb appeal is undeniable. A decorative stamped concrete driveway, and lush manicured landscaping set the tone for what awaits inside. Step through the welcoming tiled foyer into an expansive great room that seamlessly flows into a fully enclosed, tiled lanai. This light-filled space offers flexible year-round living ideal for entertaining and relaxing. The thoughtfully designed kitchen combines practicality and style with Corian countertops, stainless steel appliances, an oversized pantry, and a solar tube that fills the space with natural light. The generous breakfast bar opens to a spacious eat-in dining area, complete with picturesque backyard views and plenty of room for additional furniture like a buffet or China cabinet. Throughout the home, quality finishes and features reflect the care and attention given to every detail. Upgrades include new Pella windows with built-in hideaway screens, a brand-new washer and dryer, ceiling fans with lights and remotes, and a full central vacuum system with retractable hose. The home offers a layout ideal for multi-generational living in a community that allows adult household members to reside without time-limited occupancy requirements. Additional features such as a water softener, utility sink, rain gutter system, solar attic fan, and upgraded attic insulation enhance both the comfort and efficiency of the home, offering long-term value and peace of mind. Outdoors, a private BBQ patio and a producing grapefruit tree create the perfect setting for your Florida mornings. The expansive primary suite offers the space and comfort you desire, with room for a king-sized bed and full furniture set. The en-suite bathroom is well-appointed with dual cultured marble vanities, a Roman-style walk-in shower, a private water closet, and two spacious walk-in closets for ample storage. Includes a transferrable AC and appliances home warranty. This home offers the rare combination of elegance, functionality, and peaceful privacy, all within a desirable 55+ community. Located just moments from the community’s outstanding amenities, including a championship golf course, resort-style pool, fitness center, clubhouse, on-site restaurant, and year-round social events. This home delivers not just comfort, but an active lifestyle to love. The HOA fee includes Spectrum Bronze Tier 1 TV and 100 Mbps internet, cable, lawn mowing and edging, trash service, and gated security giving you peace of mind. RV/Boat storage included for a onetime fee and deposit. Residents also enjoy a $30 monthly restaurant credit, adding extra convenience and flexibility to take full advantage of the lifestyle and amenities that SummerGlen features. ***SOME FURNISHINGS and GOLF CART CAN BE INCLUDED. *** Don’t miss your opportunity to own this beautifully upgraded home, schedule your private showing today.
Interior
Appliances
- Dishwasher, Disposal, Dryer, Gas Water Heater, Microwave, Range, Refrigerator, Washer, Water Softener
Bedrooms
- Bedrooms: 3
Bathrooms
- Total bathrooms: 2
- Full baths: 2
Laundry
- Laundry Room
Cooling
- Central Air, Attic Fan
Heating
- Natural Gas
Fireplace
- None
Features
- Ceiling Fan(s), Central Vacuum, Eat-in Kitchen, High Ceilings, Living/Dining Room, Solid Surface Counters, Solid-Wood Cabinets, Walk-In Closet(s), Window Treatments
Levels
- One
Size
- 1,859 sq ft
Exterior
Private Pool
- No
Roof
- Shingle
Garage
- Attached
- Garage Spaces: 3
- Garage Faces Rear
- Oversized
Carport
- None
Year Built
- 2014
Lot Size
- 0.23 acres
- 10,019 sq ft
Waterfront
- No
Water Source
- Public
Sewer
- Public Sewer
Community Info
HOA Fee
- $375
- Frequency: Monthly
- Includes: Fence Restrictions, Fitness Center, Gated, Golf Course, Pickleball
Taxes
- Annual amount: $2,874.00
- Tax year: 2024
Senior Community
- Yes
Features
- Association Recreation - Owned, Buyer Approval Required, Clubhouse, Community Mailbox, Deed Restrictions, Dog Park, Fitness Center, Gated, Guarded Entrance, Golf Carts Permitted, Golf, Playground, Pool, Restaurant, Sidewalks, Tennis Court(s)
Location
- City: Ocala
- County/Parrish: Marion
- Township: 17
Listing courtesy of: Mary Johnson, REMAX/PREMIER REALTY, 352-732-3222
MLS ID: OM703824
Listings courtesy of Stellar MLS as distributed by MLS GRID. Based on information submitted to the MLS GRID as of Nov 30, 2025, 06:25am PST. All data is obtained from various sources and may not have been verified by broker or MLS GRID. Supplied Open House Information is subject to change without notice. All information should be independently reviewed and verified for accuracy. Properties may or may not be listed by the office/agent presenting the information. Properties displayed may be listed or sold by various participants in the MLS.
SummerGlen Real Estate Agent
Want to learn more about SummerGlen?
Here is the community real estate expert who can answer your questions, take you on a tour, and help you find the perfect home.
Get started today with your personalized 55+ search experience!
Want to learn more about SummerGlen?
Get in touch with a community real estate expert who can answer your questions, take you on a tour, and help you find the perfect home.
Get started today with your personalized 55+ search experience!
Homes Sold:
55+ Homes Sold:
Sold for this Community:
Avg. Response Time:
Community Key Facts
Age Restrictions
- 55+
Amenities & Lifestyle
- See SummerGlen amenities
- See SummerGlen clubs, activities, and classes
Homes in Community
- Total Homes: 1,024
- Home Types: Single-Family
Gated
- Yes
Construction
- Construction Dates: 2004 - 2014
- Builder: Florida Leisure Communities, Florida Leisure
Similar homes in this community
Popular cities in Florida
The following amenities are available to SummerGlen - Ocala, FL residents:
- Clubhouse/Amenity Center
- Multipurpose Room
- Fitness Center
- Demonstration Kitchen
- Restaurant
- Hobby & Game Room
- Card Room
- Ballroom
- Library
- Billiards
- Outdoor Pool
- Outdoor Patio
- Golf Course
- Tennis Courts
- Pickleball Courts
- Bocce Ball Courts
- Shuffleboard Courts
- Horseshoe Pits
- Softball/Baseball Field
- Basketball Court
- Pet Park
- Lakes - Scenic Lakes & Ponds
- R.V./Boat Parking
- Playground for Grandkids
There are plenty of activities available in SummerGlen. Here is a sample of some of the clubs, activities and classes offered here.
- Basketball
- Bible Study
- Billiards
- Bingo
- Bocce Ball
- Bridge
- Bunco
- Canasta
- Caring neighbors
- Cooking
- Gardening
- Glen Sliders Dance
- Horseshoes
- Ladies Golf
- Library
- Line Dancing
- Lunch Outings
- Mah Jongg
- Men's Golf
- Painting
- Pickleball
- Quilting
- Shuffleboard
- Singles
- Socials
- Softball
- Stained Glass
- Stenciling
- Swimming
- Tennis
- Texas Canasta
- Travel
- Weight loss








