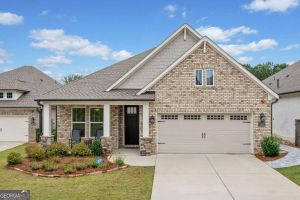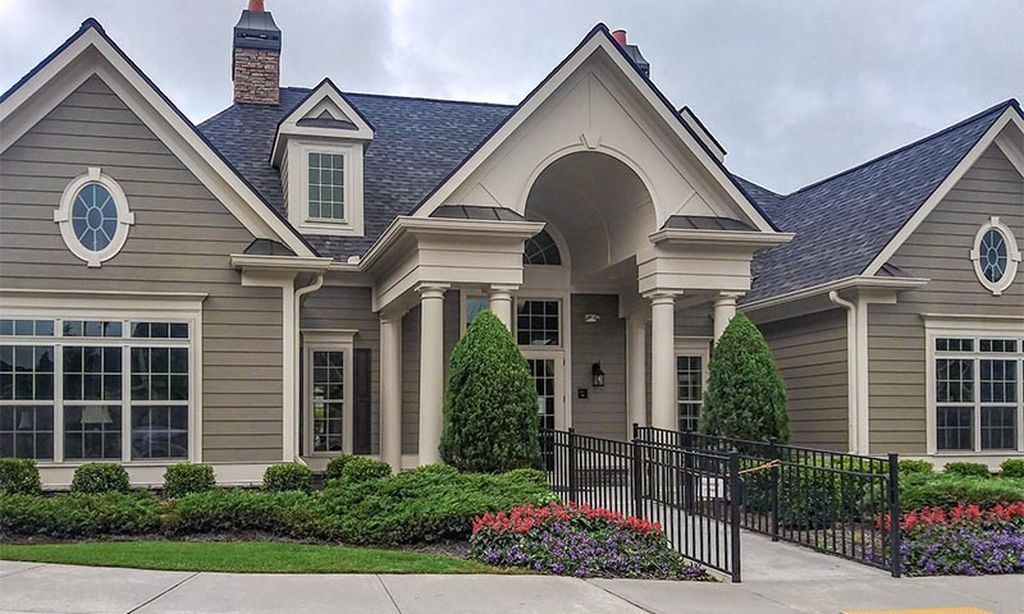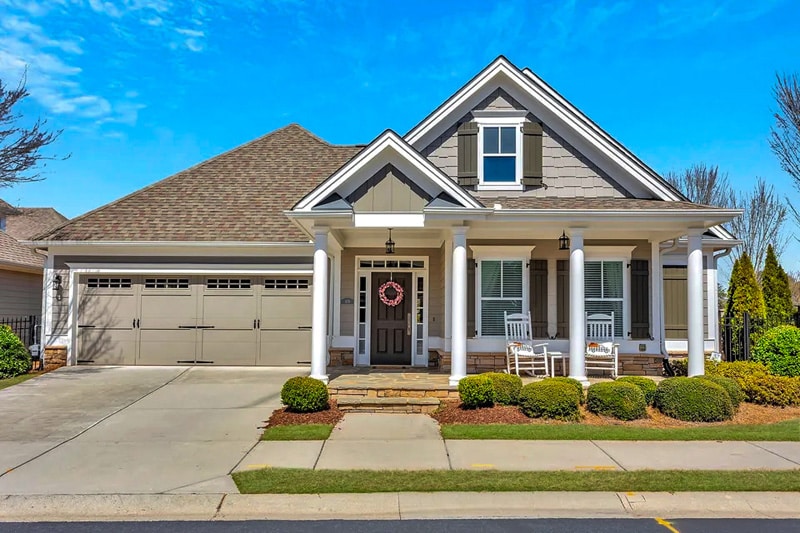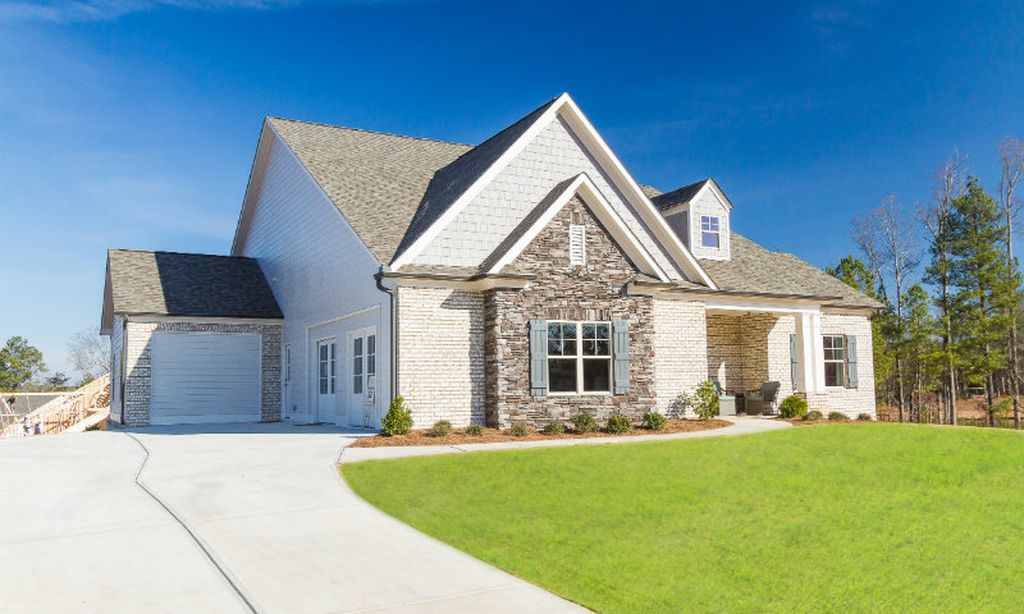- 3 beds
- 3 baths
- 2,759 sq ft
163 Lorraine Pkwy, Woodstock, GA, 30188
Community: Glenhaven at Ridgewalk
-
Home type
Single family
-
Year built
2021
-
Lot size
4,792 sq ft
-
Price per sq ft
$253
-
Taxes
$2408 / Yr
-
HOA fees
$3300 /
-
Last updated
2 months ago
-
Views
2
Questions? Call us: (470) 518-0089
Overview
Welcome home! BETTER THAN NEW! This Palmetto Model offers a true 3 BR/3 BA, almost 2800 sq ft (largest floor plan). One of Woodstock's most popular 55+ Active Adult GATED Communities with 4500 sq ft Clubhouse, Lap Pool, Pickle Ball, Fitness Ctr. Luxury with top quality Craftmanship. Meandering walk to the Outlet Mall Shops/Restaurants across the street, explore the Park AND within 2 miles to Woodstock Downtown Main St for more shopping, fine dining & entertainments including Free concerts. Additionally, Seller spent $20k finishing a 17.5'x9.0' Custom Made All View Elite SUNROOM, and UPGRADED the Garage, Front Porch & Back Patio with Full Chip Polyurea Floor System PLUS Polyaspartic Clear Coat both with LIFETIME WARRANTY. You will enjoy this Open-Concept living spaces with Engineered Wood Floor. This open-concept Kitchen is a culinary masterpiece and has huge Island w/Granite, GE Stainless Steel Appliances, Backsplash, tons of Cabinets. Owner's Retreat w/Ensuite Bathroom with Frameless Brushed Enclosed Tiled/Stone Shower, huge Walk in Closet. 2" Blinds thru out. The Upper Level has Oak Stairs w/Handrails going UPSTAIRS and features a large LOFT that could be an Office/Study PLUS a 3rd Bedroom with Full Bath and Walk in Closet ideal for a roommate or in-law suite. Finished Garage with above built-in Storage. Builder was selected as Homebuilder of the Year for 2021. GATE open 7am-7pm Daily. This fantastic home won't last! PLUS, Cherokee County Senior Property TAX BREAK! This residence presents a RARE opportunity to own a methodically crafted home that flawlessly blends amenity, practicality and modern design.
Interior
Appliances
- Dishwasher, Disposal, Double Oven, Gas Water Heater, Microwave, Other
Bedrooms
- Bedrooms: 3
Bathrooms
- Total bathrooms: 3
- Full baths: 3
Laundry
- Other
Cooling
- Central Air, Zoned
Heating
- Forced Air, Natural Gas, Zoned
Features
- Double Vanity, High Ceilings, Main Level Primary, Roommate Floorplan, Walk-In Closet(s), Dual Pane Window(s), Entrance Foyer, Laundry Facility, Loft, Home Office, Other Room(s), Sunroom
Levels
- One
Size
- 2,759 sq ft
Exterior
Private Pool
- No
Patio & Porch
- Patio, Screened, Garden, Other
Roof
- Other
Garage
- Attached
- Garage Spaces:
- Garage
- Attached
- Kitchen Level
- Garage Door Opener
Carport
- None
Year Built
- 2021
Lot Size
- 0.11 acres
- 4,792 sq ft
Waterfront
- No
Water Source
- Public
Sewer
- Public Sewer
Community Info
HOA Fee
- $3,300
Taxes
- Annual amount: $2,408.00
- Tax year: 2024
Senior Community
- No
Features
- Clubhouse, Gated, Pool, Sidewalks, Street Lights, Shopping
Location
- City: Woodstock
- County/Parrish: Cherokee
Listing courtesy of: Ellen T Eltz, Atlanta Communities
MLS ID: 10473720
Copyright 2026 Georgia MLS. All rights reserved. Information deemed reliable but not guaranteed. The data relating to real estate for sale on this web site comes in part from the Broker Reciprocity Program of Georgia MLS. Real estate listings held by brokerage firms other than 55places.com are marked with the Broker Reciprocity logo and detailed information about them includes the name of the listing brokers. The broker providing this data believes it to be correct, but advises interested parties to confirm them before relying on them in a purchase decision.
Glenhaven at Ridgewalk Real Estate Agent
Want to learn more about Glenhaven at Ridgewalk?
Here is the community real estate expert who can answer your questions, take you on a tour, and help you find the perfect home.
Get started today with your personalized 55+ search experience!
Want to learn more about Glenhaven at Ridgewalk?
Get in touch with a community real estate expert who can answer your questions, take you on a tour, and help you find the perfect home.
Get started today with your personalized 55+ search experience!
Homes Sold:
55+ Homes Sold:
Sold for this Community:
Avg. Response Time:
Community Key Facts
Age Restrictions
- 55+
Amenities & Lifestyle
- See Glenhaven at Ridgewalk amenities
- See Glenhaven at Ridgewalk clubs, activities, and classes
Homes in Community
- Total Homes: 130
- Home Types: Single-Family
Gated
- Yes
Construction
- Construction Dates: 2021 - Present
- Builder: David Weekley Homes
Similar homes in this community
Popular cities in Georgia
The following amenities are available to Glenhaven at Ridgewalk - Woodstock, GA residents:
- Clubhouse/Amenity Center
- Fitness Center
- Outdoor Pool
- Walking & Biking Trails
- Pickleball Courts
- Bocce Ball Courts
- Parks & Natural Space
- Demonstration Kitchen
- Outdoor Patio
- Multipurpose Room
There are plenty of activities available in Glenhaven at Ridgewalk. Here is a sample of some of the clubs, activities and classes offered here.
- Bocce Ball
- Pickleball






