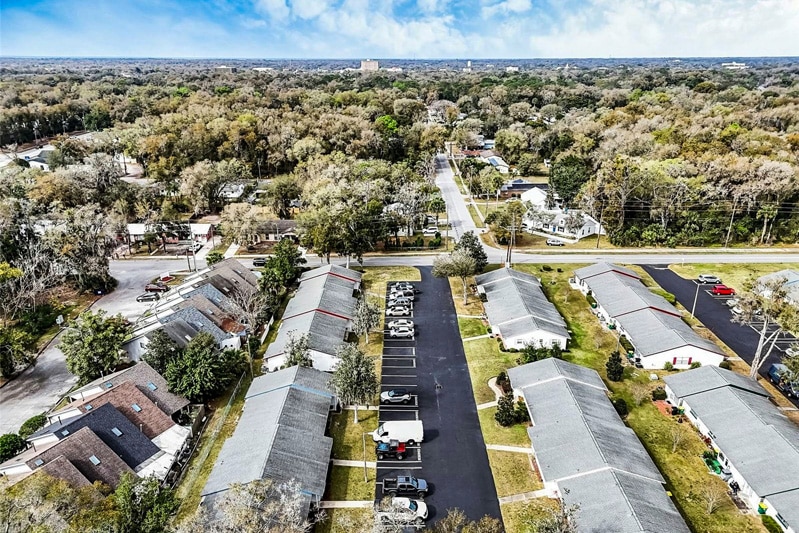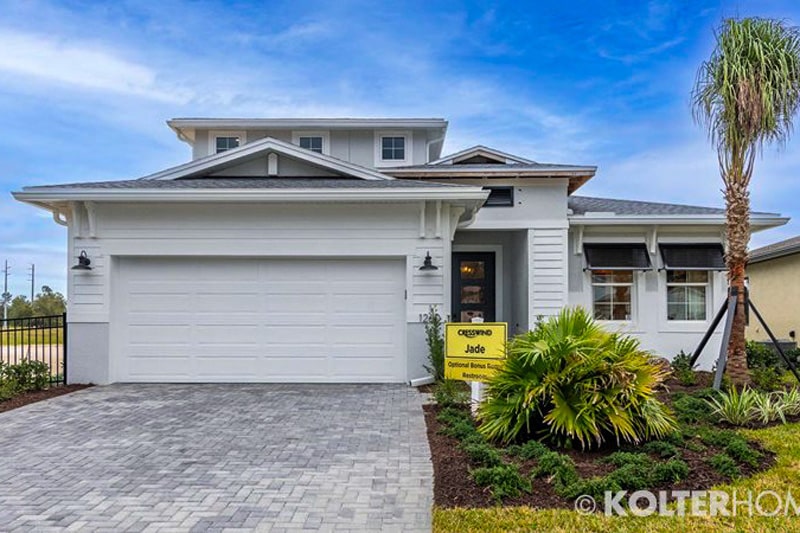- 3 beds
- 2 baths
- 2,240 sq ft
1631 Victoria Gardens Dr, Deland, FL, 32724
Community: Cresswind at Victoria Gardens
-
Home type
Single family
-
Year built
2010
-
Lot size
8,304 sq ft
-
Price per sq ft
$192
-
Taxes
$5152 / Yr
-
HOA fees
$1566 / Qtr
-
Last updated
Today
-
Views
9
-
Saves
1
Questions? Call us: (386) 845-8737
Overview
Under contract-accepting backup offers. Now offered at $429,900 — a $10,000 price improvement. Seller is ready to make a move! Amazing home in an exceptional community - nestled within the desirable 55+ Victoria Gardens, this custom-built Shea Homes - Pinot model offers the perfect blend of comfort, elegance, and modern updates. This beautifully cared-for 3-bed, 2-bath home sits on a premium corner lot and offers exceptional privacy thanks to mature, thoughtfully placed shrubs surrounding the expansive screened lanai. Inside, you'll find refined touches throughout, including upgraded window treatments, crown molding, and tray ceilings. The gourmet kitchen is sure to impress with granite countertops, a gas range, newer stainless steel appliances, and 48'' maple cabinets with pull-outs perfect for both everyday cooking and entertaining. The inviting family room flows seamlessly from the kitchen, while the formal living and dining rooms provide additional space for gatherings. The spacious primary suite features a tray ceiling, two walk-in closets, and an en-suite bath. This desirable split-bedroom floor plan offers excellent privacy, with two additional spacious bedrooms conveniently sharing a well-appointed guest bath. Additional highlights of this home include the side-entry 2-car garage, offering enhanced curb appeal and a more upscale exterior presentation. Another standout feature is the oversized 20'×30' screened patio, surrounded by lush landscaping that ensures privacy and creates a true outdoor retreat. Significant updates provide added peace of mind, including a newer roof (2021), HVAC (2018), and water heater (2013). Additional conveniences include a recently painted exterior, a gas stove, a new gas dryer, and an inside laundry room complete with a laundry sink. Victoria Gardens delivers resort-style living with an active clubhouse, daily events, fitness center, pools, social clubs, and impeccably maintained grounds. Conveniently located near shopping, historic downtown DeLand, restaurants, and offering quick access to I-4, this home makes travel to Orlando, the beaches, and nearby airports effortless. Don't miss this opportunity! This home is ready to sell and won't last. Schedule your private showing today!
Interior
Appliances
- Dishwasher, Dryer, Microwave, Range, Refrigerator
Bedrooms
- Bedrooms: 3
Bathrooms
- Total bathrooms: 2
- Full baths: 2
Laundry
- Inside
Cooling
- Central Air
Heating
- Central
Features
- Ceiling Fan(s), Crown Molding, Eat-in Kitchen, Open Floorplan, Main Level Primary, Solid Surface Counters, Split Bedrooms, Tray Ceiling(s), Walk-In Closet(s), Window Treatments
Levels
- One
Size
- 2,240 sq ft
Exterior
Private Pool
- No
Roof
- Shingle
Garage
- Attached
- Garage Spaces: 2
Carport
- None
Year Built
- 2010
Lot Size
- 0.19 acres
- 8,304 sq ft
Waterfront
- No
Water Source
- Public
Sewer
- Public Sewer
Community Info
HOA Fee
- $1,566
- Frequency: Quarterly
- Includes: Clubhouse, Fitness Center, Gated, Golf Course, Pickleball, Spa/Hot Tub, Tennis Court(s)
Taxes
- Annual amount: $5,152.28
- Tax year: 2024
Senior Community
- Yes
Features
- Clubhouse, Deed Restrictions, Fitness Center, Gated, Golf Carts Permitted, Golf, Irrigation-Reclaimed Water, Pool, Restaurant, Sidewalks, Tennis Court(s)
Location
- City: Deland
- County/Parrish: Volusia
- Township: 17S
Listing courtesy of: Donna Lang, LOKATION, 954-545-5583
MLS ID: O6362077
Listings courtesy of Stellar MLS as distributed by MLS GRID. Based on information submitted to the MLS GRID as of Jan 10, 2026, 03:57pm PST. All data is obtained from various sources and may not have been verified by broker or MLS GRID. Supplied Open House Information is subject to change without notice. All information should be independently reviewed and verified for accuracy. Properties may or may not be listed by the office/agent presenting the information. Properties displayed may be listed or sold by various participants in the MLS.
Cresswind at Victoria Gardens Real Estate Agent
Want to learn more about Cresswind at Victoria Gardens?
Here is the community real estate expert who can answer your questions, take you on a tour, and help you find the perfect home.
Get started today with your personalized 55+ search experience!
Want to learn more about Cresswind at Victoria Gardens?
Get in touch with a community real estate expert who can answer your questions, take you on a tour, and help you find the perfect home.
Get started today with your personalized 55+ search experience!
Homes Sold:
55+ Homes Sold:
Sold for this Community:
Avg. Response Time:
Community Key Facts
Age Restrictions
- 55+
Amenities & Lifestyle
- See Cresswind at Victoria Gardens amenities
- See Cresswind at Victoria Gardens clubs, activities, and classes
Homes in Community
- Total Homes: 1,070
- Home Types: Single-Family
Gated
- Yes
Construction
- Construction Dates: 2001 - 2022
- Builder: Multiple Builders, Shea Homes, Kolter, St. Joe
Similar homes in this community
Popular cities in Florida
The following amenities are available to Cresswind at Victoria Gardens - DeLand, FL residents:
- Clubhouse/Amenity Center
- Multipurpose Room
- Fitness Center
- Restaurant
- Dining
- Day Spa/Salon/Barber Shop
- Business Center
- Golf Course
- Card Room
- Arts & Crafts Studio
- Ballroom
- Computers
- Library
- Billiards
- Outdoor Pool
- Outdoor Patio
- Tennis Courts
- Pickleball Courts
- Bocce Ball Courts
- Horseshoe Pits
- Lakes - Scenic Lakes & Ponds
- Outdoor Amphitheater
- Parks & Natural Space
- On-site Retail
- Walking & Biking Trails
There are plenty of activities available in Cresswind at Victoria Gardens. Here is a sample of some of the clubs, activities and classes offered here.
- Billiards Club
- Bingo Club
- Bocce Club
- Book Club
- Bowling Club
- Bridge Club
- C.E.R.T
- Chess Club
- Classical Music Club
- Computer Club
- Craft Show
- Crafts/Beading Club
- Diva Club
- Dominoes Club
- Drama/Theater Club
- Euchre Club
- Fantasy Football
- Fitness Activities
- Garden Wranglers
- Genealogy Club
- German Club
- Glee Club
- Health Seminars
- Library
- Line Dancing
- Mac/iPad/iPhone Users Group
- Mahjong Club
- Men's Club
- Nature Walks Group
- Neighborhood Watch
- Open Game Night
- Parrot Party Luau
- Pet Owners Interest Group
- Photography Club
- Pickleball Club
- Poker Club
- Pot Luck Supper Club
- Quilting
- Red Hat Group
- Scrabble Club
- Sewing Club
- Social Club
- Solos Club
- Table Tennis
- Tai Chi
- Tennis Club
- Tennis Lovers Group
- Texas Hold 'Em
- Travel Club
- Trivia Night Club
- Vee Gees
- Veterans Club
- Victoria Park Bowling League
- Wii Games Club
- Wine Club
- Women's Club







