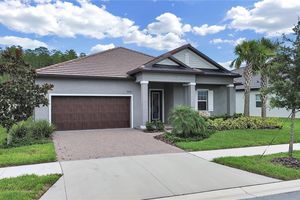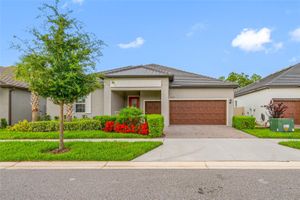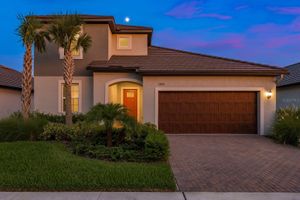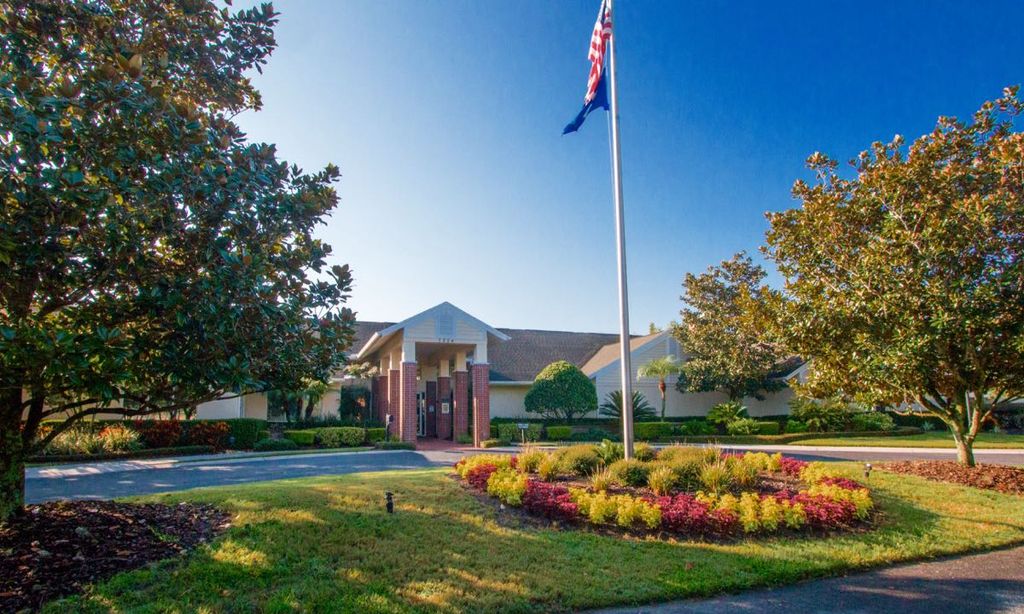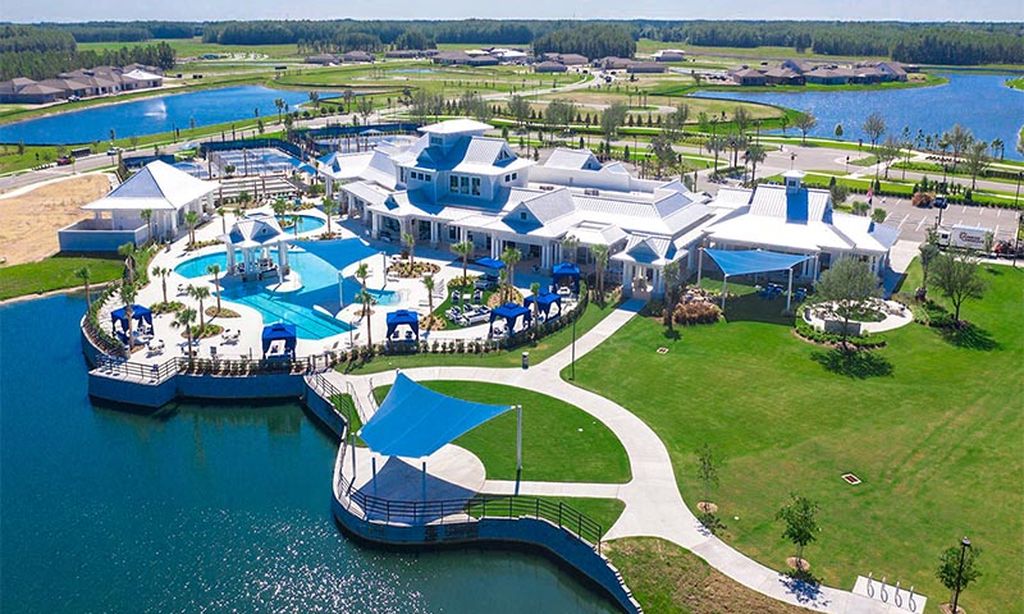- 2 beds
- 2 baths
- 1,615 sq ft
16793 Forge Surf St, Land O Lakes, FL, 34638
Community: Angeline
-
Home type
Villa
-
Year built
2023
-
Lot size
9,013 sq ft
-
Price per sq ft
$186
-
Taxes
$5623 / Yr
-
HOA fees
$258 / Mo
-
Last updated
2 days ago
-
Views
30
-
Saves
6
Questions? Call us: (813) 602-7397
Overview
MOTIVATED SELLER! Meticulously maintained and ready for new owners! Step into this immaculate home and only bring your toothbrush. Welcome to The Angeline Community in Land O Lakes! This home features 2 spacious bedrooms within a split floorplan, great for privacy throughout the home, as well as a flex room that can be used as a media room, office, or anything you can imagine! Once you pull up to the home you're greeted by immaculate curb appeal, with a very welcoming garden leading to your side entrance, this one is a corner unit, which means you get a gorgeous view both when entering and leaving your home, but we'll get to that later! Opening the front door you'll notice ALL OF THE NATURAL LIGHT, as well as the very spacious kitchen, featuring a large island and plenty of cabinet space! With a convenient floorplan and very accessible, his home is easy to entertain and hang out with guests, with the kitchen being nice and open to your living room and dining room! Ready for Sunday football or a family movie night? Maybe just having guests over? This one makes it easy and with a spacious patio off of the living room, sunny days with the BBQ are so easy! This home also features a very classic touch with crown molding throughout the kitchen and your living areas! Let's get to the primary bedroom, also featuring crown molding and an absolutely gorgeous view out back! What's better than waking up and seeing your beautiful yard out the window? The primary bathroom features dual sinks and a very tasteful backsplash for your walk in shower. Your walk in closet is a great size for any wardrobe, with an additional linen closet as well! Across the home, your media room is right off the dining room and kitchen. This room is perfect for gaming, can be used as a media room, an office, or anything else you can imagine! The opportunities are endless and with the large window, you'll be able to see all of the nature this home has to provide right out the large window! What seems like another primary suite, your second bedroom is across the home, with a generous size and the spare bathroom right off the room, making this even more convenient and easy to access. The community welcomes a resort style lifestyle, with a HUGE pool, outdoor bar, community events, a 12,000sqft+ clubhouse, restaurant, fitness center, and so much more! It also features bocce ball, pickleball, and shuffleboard courts, as well as walking trails and so many great features! With plenty to do and an immaculate home, this one is great option to settle down! In a great location, this one is conveniently located near shops and dining, and a quick drive to Tampa! Call today to schedule a private showing!
Interior
Appliances
- Dishwasher, Dryer, Microwave, Range, Refrigerator, Washer
Bedrooms
- Bedrooms: 2
Bathrooms
- Total bathrooms: 2
- Full baths: 2
Laundry
- Laundry Room
Cooling
- Central Air
Heating
- Electric
Fireplace
- None
Features
- Ceiling Fan(s), Crown Molding, Eat-in Kitchen, Living/Dining Room, Split Bedrooms, Walk-In Closet(s)
Levels
- One
Size
- 1,615 sq ft
Exterior
Private Pool
- No
Roof
- Shingle
Garage
- Attached
- Garage Spaces: 1
Carport
- None
Year Built
- 2023
Lot Size
- 0.21 acres
- 9,013 sq ft
Waterfront
- No
Water Source
- Public
Sewer
- Public Sewer
Community Info
HOA Fee
- $258
- Frequency: Monthly
Taxes
- Annual amount: $5,623.23
- Tax year: 2024
Senior Community
- Yes
Features
- Community Mailbox, Deed Restrictions, Dog Park, Fitness Center, Golf Carts Permitted, Irrigation-Reclaimed Water, Park, Playground, Pool, Restaurant, Sidewalks, Tennis Court(s)
Location
- City: Land O Lakes
- County/Parrish: Pasco
- Township: 25S
Listing courtesy of: Zachary Gerlack, RE/MAX SUNSET REALTY, 727-863-2402
Source: Stellar
MLS ID: W7878039
Listings courtesy of Stellar MLS as distributed by MLS GRID. Based on information submitted to the MLS GRID as of Aug 15, 2025, 01:51pm PDT. All data is obtained from various sources and may not have been verified by broker or MLS GRID. Supplied Open House Information is subject to change without notice. All information should be independently reviewed and verified for accuracy. Properties may or may not be listed by the office/agent presenting the information. Properties displayed may be listed or sold by various participants in the MLS.
Want to learn more about Angeline?
Here is the community real estate expert who can answer your questions, take you on a tour, and help you find the perfect home.
Get started today with your personalized 55+ search experience!
Homes Sold:
55+ Homes Sold:
Sold for this Community:
Avg. Response Time:
Community Key Facts
Age Restrictions
- 55+
Amenities & Lifestyle
- See Angeline amenities
- See Angeline clubs, activities, and classes
Homes in Community
- Total Homes: 200
- Home Types: Single-Family, Attached
Gated
- Yes
Construction
- Construction Dates: 2022 - Present
- Builder: Lennar
Similar homes in this community
Popular cities in Florida
The following amenities are available to Angeline - Land O'Lakes, FL residents:
- Clubhouse/Amenity Center
- Multipurpose Room
- Dining
- Outdoor Pool
- Outdoor Patio
- Pickleball Courts
- Gardening Plots
- Walking & Biking Trails
- Parks & Natural Space
There are plenty of activities available in Angeline. Here is a sample of some of the clubs, activities and classes offered here.
- Gardening
- Pickleball
- Tennis

