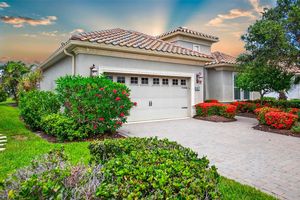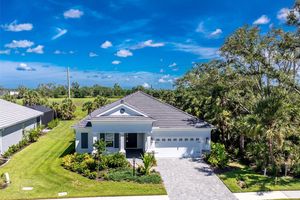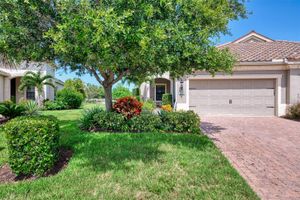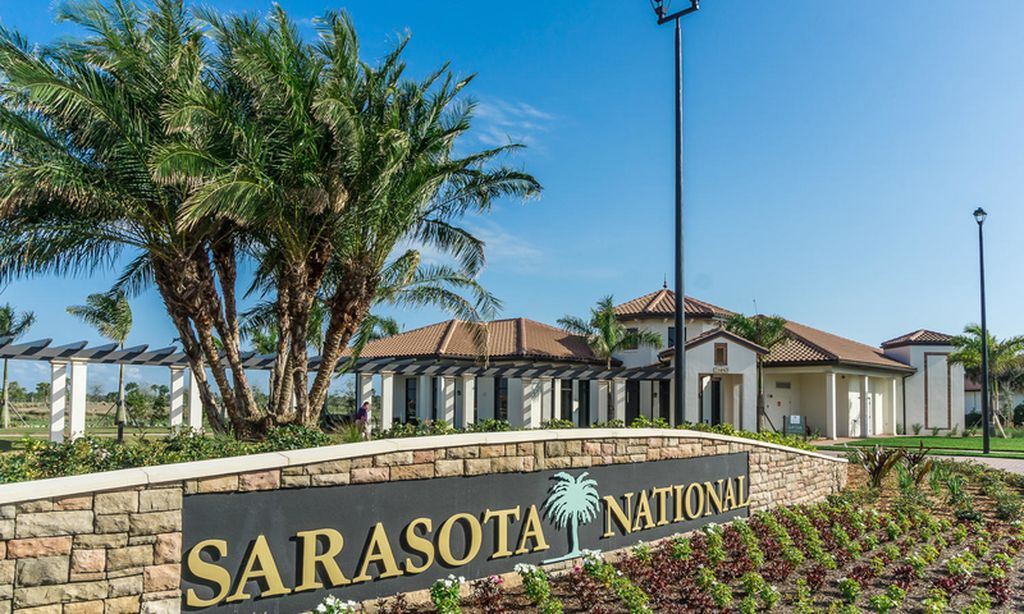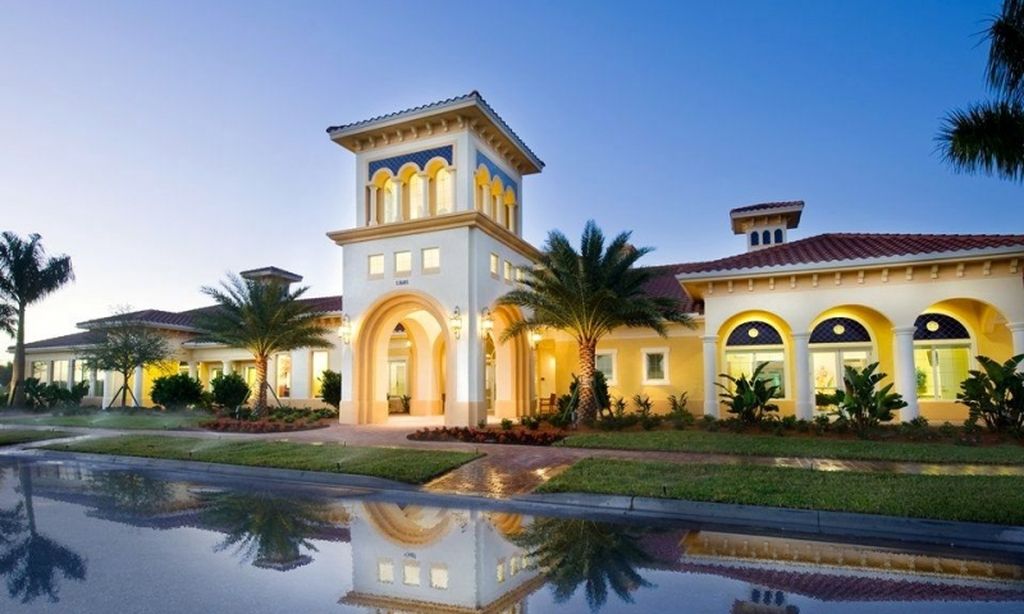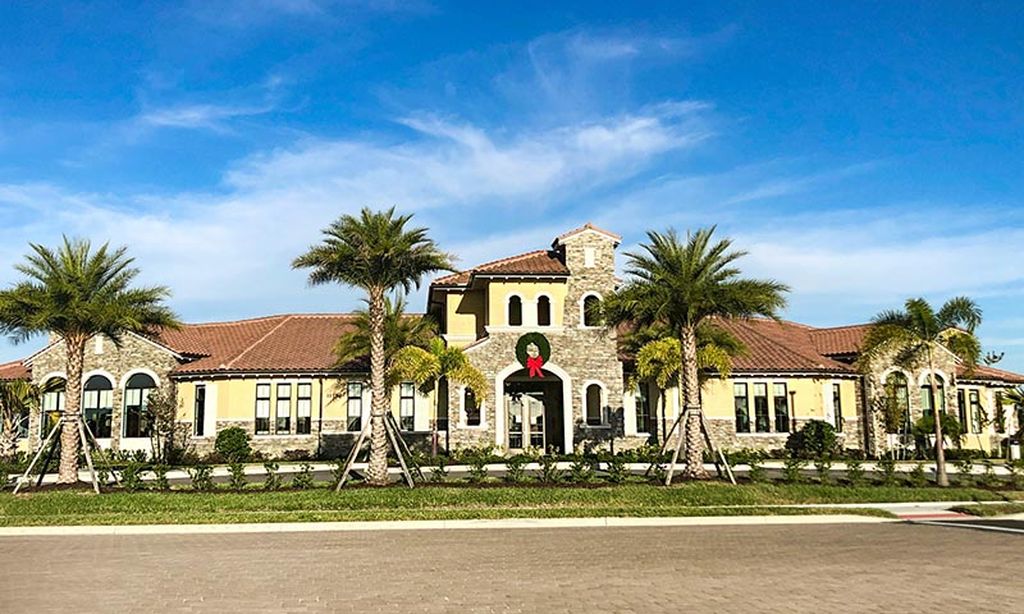- 3 beds
- 4 baths
- 3,370 sq ft
1724 Grande Park Dr, Englewood, FL, 34223
Community: Boca Royale Golf & Country Club
-
Home type
Single family
-
Year built
2006
-
Lot size
10,959 sq ft
-
Price per sq ft
$177
-
Taxes
$6886 / Yr
-
HOA fees
$1002 / Qtr
-
Last updated
34 months ago
-
Views
9
-
Saves
3
Questions? Call us: (941) 347-9305
Overview
Seller motivated. With reduction in price, home is priced to sell. Beautiful custom built home in Boca Royale County Club. Need room to spread out, this Lee Wetherington home offers nearly 3400 sq/ft under heat and air. Three bedrooms, three and a half baths, office with wet bar and a bonus room on the second floor that can be used as a 4th bedroom, media room, playroom or guest room. This home offers many upgrades, very high tray ceilings, gourmet kitchen with granite counters, wood cabinets with pull out drawers, center island with instant hot water and breakfast bar, stainless steel appliances include convection wall oven and microwave, gas cook top. Open floor plan with living, dining and family room with two way gas fireplace, off covered lanai and pool area. Split bedroom plan, with new carpet in 2nd, 3rd bedroom and office, hardwood floors in living areas. Large master suite with sliders overlooking pool and lanai area. New pool pump, booster pump for interior water pressure, new paint throughout. Large covered lanai with inground heated pool and access to a pool bath. Oversized garage with plenty of room for your cars and golf cart and any other toys you may need to store. Home has 3 zone heating and cooling for your comfort. Boca Royale is a gated community offering golf, tennis, pickleball and fitness memberships which are optional. Close to our beautiful beaches, shopping, dining, and the Braves and Rays spring training venues. This is Florida living at its finest.
Interior
Appliances
- Built-In Oven, Convection Oven, Cooktop, Dishwasher, Dryer, Microwave, Refrigerator, Tankless Water Heater, Washer, Water Softener
Bedrooms
- Bedrooms: 3
Bathrooms
- Total bathrooms: 4
- Half baths: 1
- Full baths: 3
Laundry
- Inside
- Laundry Room
Cooling
- Central Air, Zoned
Heating
- Central, Electric, Zoned
Fireplace
- None
Features
- Ceiling Fan(s), Central Vacuum, Eat-in Kitchen, High Ceilings, Kitchen/Family Room Combo, Living/Dining Room, Open Floorplan, Solid Surface Counters, Solid-Wood Cabinets, Split Bedrooms, Tray Ceiling(s), Walk-In Closet(s), Window Treatments
Levels
- Two
Size
- 3,370 sq ft
Exterior
Private Pool
- Yes
Patio & Porch
- Covered, Patio, Screened
Roof
- Tile
Garage
- Attached
- Garage Spaces: 2
- Garage Door Opener
- Garage Faces Side
- Golf Cart Parking
- Off Street
- Oversized
Carport
- None
Year Built
- 2006
Lot Size
- 0.25 acres
- 10,959 sq ft
Waterfront
- No
Water Source
- Public
Sewer
- Public Sewer
Community Info
HOA Fee
- $1,002
- Frequency: Quarterly
- Includes: Gated, Optional Additional Fees
Taxes
- Annual amount: $6,886.09
- Tax year: 2020
Senior Community
- No
Features
- Deed Restrictions, Fitness Center, Gated, Golf Carts Permitted, Golf, Tennis Court(s)
Location
- City: Englewood
- County/Parrish: Sarasota
- Township: 40
Listing courtesy of: Chris Clayton, KEY REALTY, INC.
Source: Stellar
MLS ID: D6113693
Listings courtesy of Stellar MLS as distributed by MLS GRID. Based on information submitted to the MLS GRID as of Jul 13, 2025, 01:02am PDT. All data is obtained from various sources and may not have been verified by broker or MLS GRID. Supplied Open House Information is subject to change without notice. All information should be independently reviewed and verified for accuracy. Properties may or may not be listed by the office/agent presenting the information. Properties displayed may be listed or sold by various participants in the MLS.
Want to learn more about Boca Royale Golf & Country Club?
Here is the community real estate expert who can answer your questions, take you on a tour, and help you find the perfect home.
Get started today with your personalized 55+ search experience!
Homes Sold:
55+ Homes Sold:
Sold for this Community:
Avg. Response Time:
Community Key Facts
Boca Royale Golf & Country Club
Age Restrictions
- None
Amenities & Lifestyle
- See Boca Royale Golf & Country Club amenities
- See Boca Royale Golf & Country Club clubs, activities, and classes
Homes in Community
- Total Homes: 850
- Home Types: Single-Family
Gated
- Yes
Construction
- Construction Dates: 1986 - Present
- Builder: Neal Communities, Arthur Rutenberg Homes
Similar homes in this community
Popular cities in Florida
The following amenities are available to Boca Royale Golf & Country Club - Wellen Park, FL residents:
- Clubhouse/Amenity Center
- Golf Course
- Restaurant
- Fitness Center
- Outdoor Pool
- Aerobics & Dance Studio
- Hobby & Game Room
- Card Room
- Walking & Biking Trails
- Tennis Courts
- Pickleball Courts
- Lakes - Scenic Lakes & Ponds
- Parks & Natural Space
- Playground for Grandkids
- Outdoor Patio
- Golf Practice Facilities/Putting Green
- Picnic Area
- On-site Retail
- Multipurpose Room
- Misc.
- Locker Rooms
- Gathering Areas
- Bar
There are plenty of activities available in Boca Royale Golf & Country Club. Here is a sample of some of the clubs, activities and classes offered here.
- Aerobics
- Art Shows
- Bingo
- Bocce Ball
- Boot Camp
- Bridge
- Brunch
- Cardio/Toning
- Cribbage
- Croquet
- Dancing
- Fashion Shows
- Friday Night Fish Fry
- Gentle Stretch
- Holiday Parties
- Mah Jongg
- Miss Boot Camp
- Pickleball
- Pilates
- Poker
- Seasonal Events
- Sew & Chat
- Stretch Class
- Tennis
- Theme Parties
- Trivia
- Zumba

