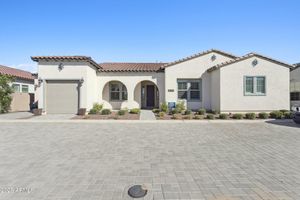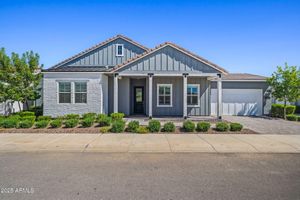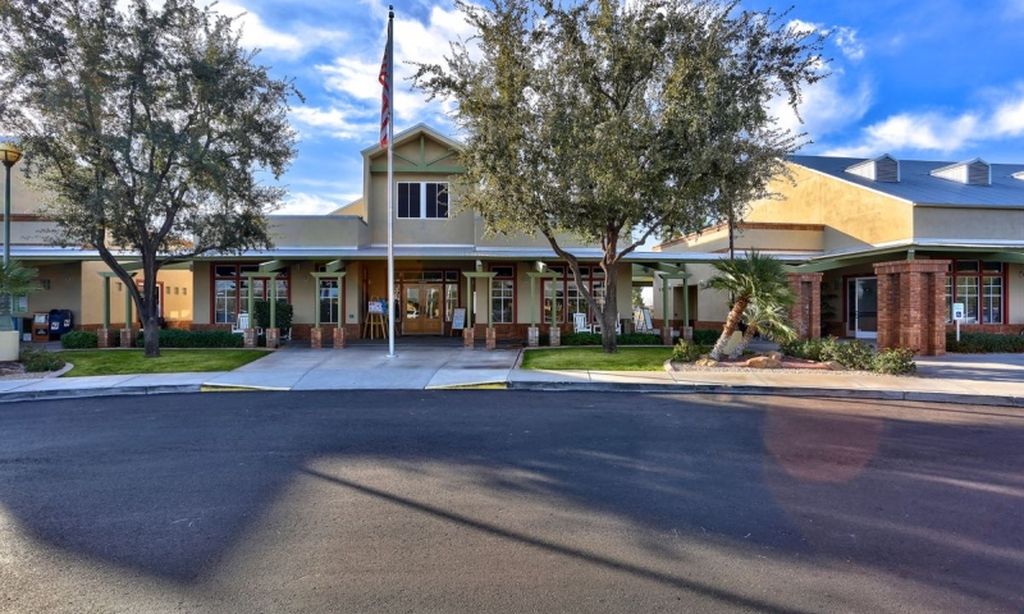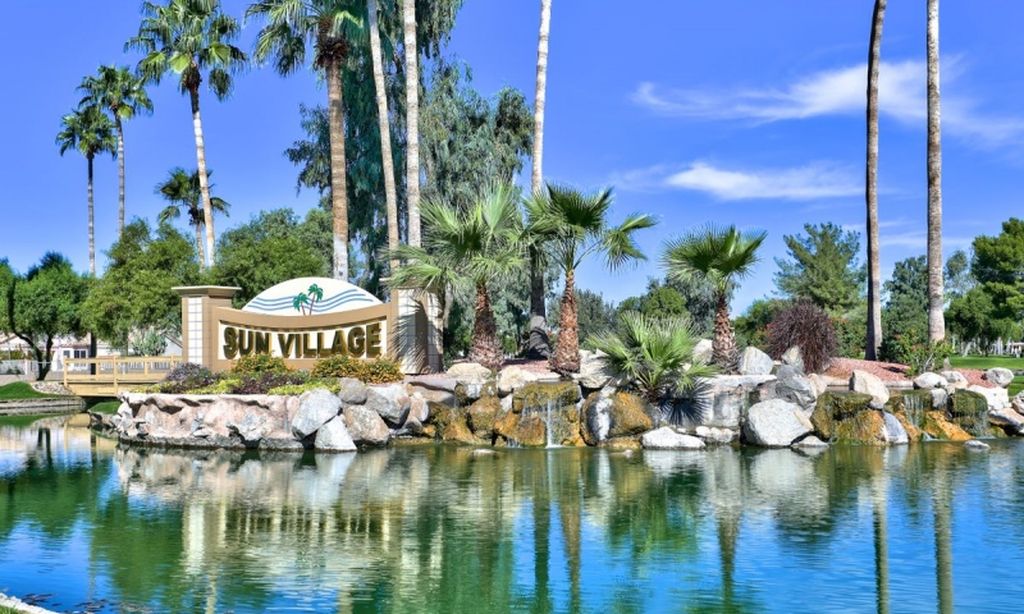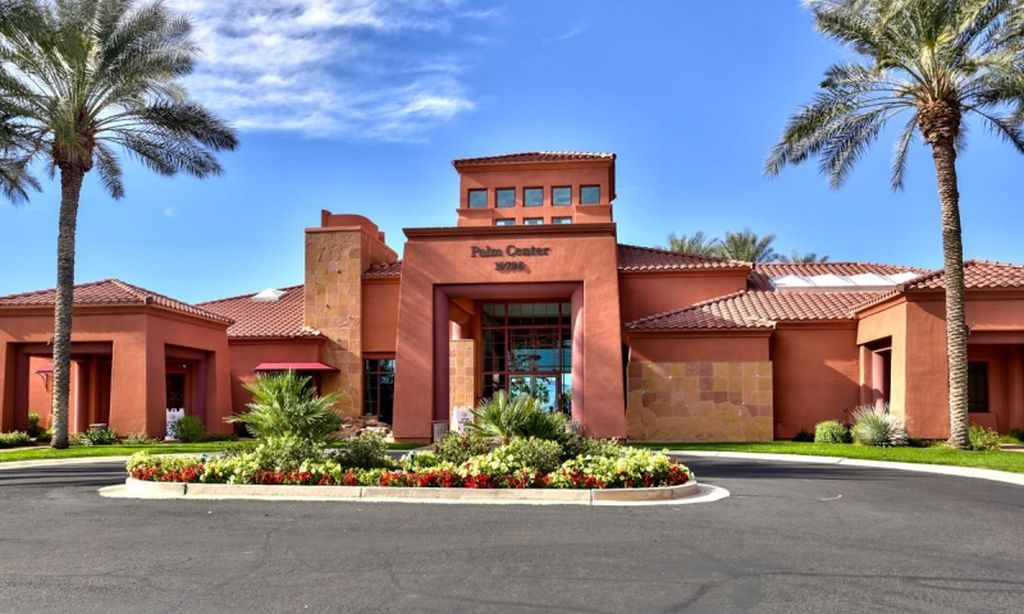- 3 beds
- 2 baths
- 1,952 sq ft
17383 W Guthrie St, Surprise, AZ, 85388
Community: Sterling Grove
-
Home type
Single family
-
Year built
2022
-
Lot size
4,700 sq ft
-
Price per sq ft
$391
-
Taxes
$2489 / Yr
-
HOA fees
$465 / Qtr
-
Last updated
Today
-
Views
12
Questions? Call us: (623) 244-5746
Overview
A rare lock & leave on the GOLF COURSE. They are not building this model on the course anymore. The Greenville's inviting covered entry and welcoming foyer open onto the expansive great room and casual dining area, with views of the desirable covered patio. The well-equipped kitchen is enhanced by a large center island with breakfast bar, plenty of counter and cabinet space, and ample walk-in pantry. The sophisticated primary bedroom suite is complete with a spacious walk-in closet and spa-like primary bath with dual-sink vanity, glass-enclosed shower with seat, linen storage, and private water closet. The 2nd/3rd bedroom features a roomy closet and shared full hall bath. Additional highlights include a centrally located laundry, and additional storage. Sterling Grove Golf & Country Club is the West Valley's newest golf experience. The Golf Course is a world-class Nicklaus Design course, operated by the renowned Troon Golf Management Services and designed to be enjoyed by golf enthusiasts and newcomers alike. The state-of-the-art practice facilities are second to none. Hone your skills at the driving range, putting and chipping greens, or in the golf simulator. This home has first-class amenities and beautiful views of the White Tank Mountains, lakes, and ponds. You'll also enjoy the neighborhood greenery on your walks, jogs, bike rides!
Interior
Appliances
- Refrigerator, Dishwasher, Disposal, Gas Range, Electric Oven, Gas Cooktop
Bedrooms
- Bedrooms: 3
Bathrooms
- Total bathrooms: 2
- Full baths: 2
Laundry
- Inside
Cooling
- Central Air, Ceiling Fan(s), ENERGY STAR Qualified Equipment, Programmable Thmstat
Heating
- Forced Air, ENERGY STAR Qualified Equipment, Natural Gas
Features
- Walk-in Pantry, Granite Counters, Double Vanity, Master Downstairs, Eat-in Kitchen, Breakfast Bar, 9+ Flat Ceilings, Kitchen Island, Pantry, Full Bth Master Bdrm
Size
- 1,952 sq ft
Exterior
Private Pool
- No
Patio & Porch
- Covered Patio(s)
Roof
- Tile
Garage
- Garage Spaces: 2
Carport
- None
Year Built
- 2022
Lot Size
- 0.11 acres
- 4,700 sq ft
Waterfront
- No
Water Source
- City Water
Sewer
- Public Sewer
Community Info
HOA Information
- Association Fee: $465
- Association Fee Frequency: Quarterly
- Association Fee Includes: Maintenance Grounds, Street Maint
Taxes
- Annual amount: $2,489.00
- Tax year: 2024
Senior Community
- No
Features
- Pool, Pickleball, Lake, Gated, Community Spa, Community Spa Htd, Community Media Room, Guarded Entry, Concierge, Tennis Court(s), Playground, Biking/Walking Path, Fitness Center
Location
- City: Surprise
- County/Parrish: Maricopa
- Township: 3N
Listing courtesy of: Blake Anderson, RE/MAX Desert Showcase Listing Agent Contact Information: 623-640-7423
MLS ID: 6940292
Copyright 2026 Arizona Regional Multiple Listing Service, Inc. All rights reserved. The ARMLS logo indicates a property listed by a real estate brokerage other than 55places.com. All information should be verified by the recipient and none is guaranteed as accurate by ARMLS.
Sterling Grove Real Estate Agent
Want to learn more about Sterling Grove?
Here is the community real estate expert who can answer your questions, take you on a tour, and help you find the perfect home.
Get started today with your personalized 55+ search experience!
Want to learn more about Sterling Grove?
Get in touch with a community real estate expert who can answer your questions, take you on a tour, and help you find the perfect home.
Get started today with your personalized 55+ search experience!
Homes Sold:
55+ Homes Sold:
Sold for this Community:
Avg. Response Time:
Community Key Facts
Age Restrictions
- 55+
Amenities & Lifestyle
- See Sterling Grove amenities
- See Sterling Grove clubs, activities, and classes
Homes in Community
- Total Homes: 90
- Home Types: Single-Family
Gated
- Yes
Construction
- Construction Dates: 2020 - Present
- Builder: Toll Brothers
Similar homes in this community
Popular cities in Arizona
The following amenities are available to Sterling Grove - Surprise, AZ residents:
- Clubhouse/Amenity Center
- Golf Course
- Restaurant
- Fitness Center
- Outdoor Pool
- Walking & Biking Trails
- Tennis Courts
- Pickleball Courts
- Parks & Natural Space
- Outdoor Patio
- On-site Retail
- Multipurpose Room
- Spa
There are plenty of activities available in Sterling Grove. Here is a sample of some of the clubs, activities and classes offered here.
- Golf
- Pickleball
- Tennis


