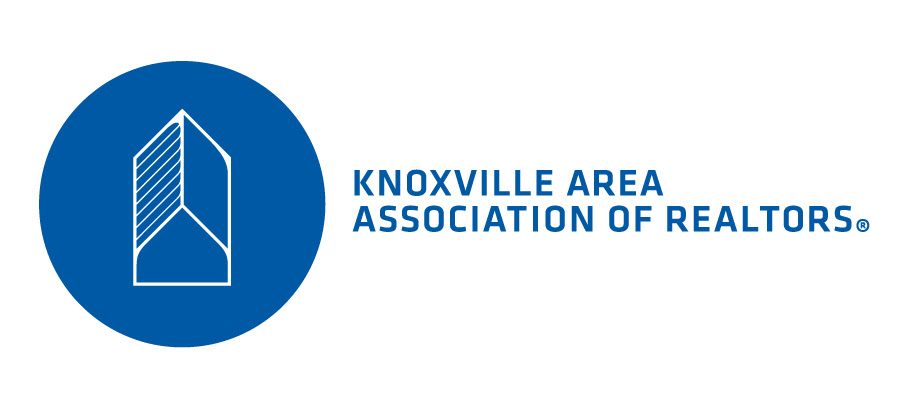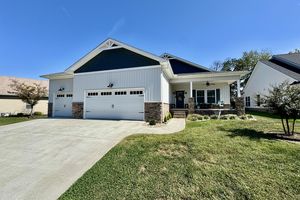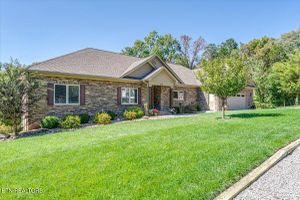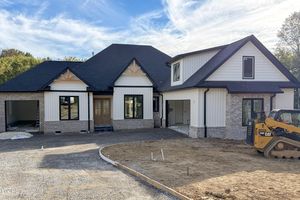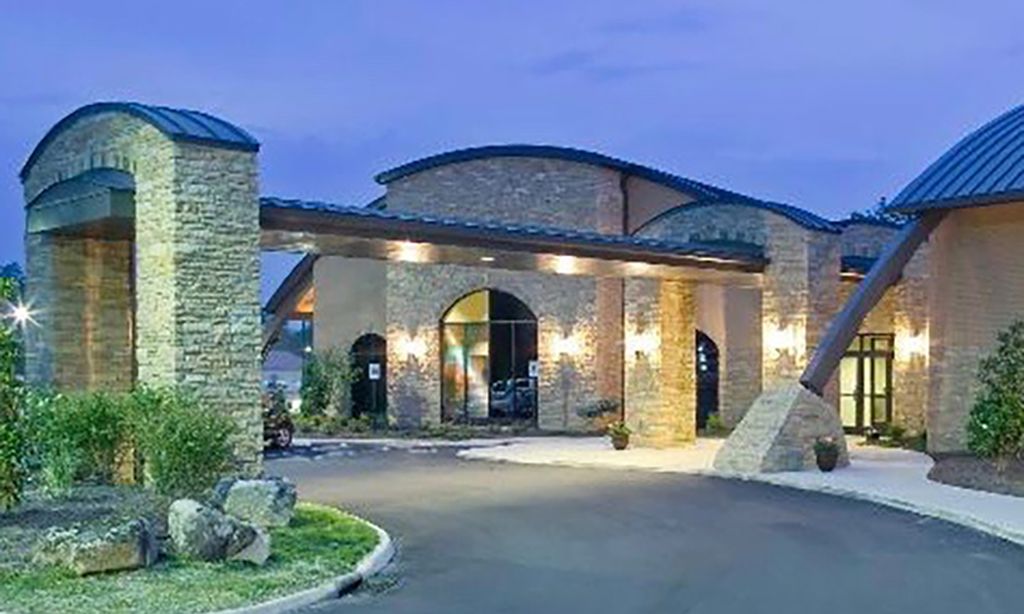-
Home type
Single family
-
Year built
2006
-
Lot size
11,761 sq ft
-
Price per sq ft
$207
-
Taxes
$1586 / Yr
-
HOA fees
$182 / Mo
-
Last updated
1 day ago
-
Views
11
Questions? Call us: (865) 205-1079
Overview
This 3,258 sq ft home is a landscaping delight. There is no grass to mow. The entire property is completely covered in gardens of trees, flowering shrubbery, flowers and stone walkway's. The gardens back up to approximately 80' of wooded common property behind the home. As you enter the driveway you will notice the side loaded three car garage on the right with ample driveway to back out into and exit the property going forward. Entering the home you will notice the gleaming wood floors. The formal dining room is on the right with distinctive three quarter high walls giving it a sense of privacy but yet not excluded from the rest of the home. Straight ahead past the dining room you enter the great room seeing the fire place in the left rear corner and windows and a door wall leading to a newly done beautiful screened in deck with a view of the wooded area behind. Turning to the right you notice the open dinette and looking further to the right you will see the large workable kitchen. Walking through the dinette you enter a hall which leads to two guest bed rooms on either side of a full bath. Just before entering the great room there is a door to the left that takes you into the large master suite. The bath offers his ans hers vanities, a jetted tub, a nice sized low step tiled shower and a large walk in closet. At the back of the kitchen there is a door leading to a large laundry room with cupboards, laundry sink, hanging area and a very large open pantry. A door at the back of the laundry room opens to the three car garage. A stairway before the great room leads down to the lower walk out level where you will find a large game room office or hobby room a kitchenette, a very large bar room and a very nice full bath. It is a party givers paradise. The lower level is heated and cooled with a vent from the HVAC system, electric fireplace and a window air conditioner. A one year Home Warranty is included. Outside there is a beautifully unique stone patio and a built in fire pit. This home is, without a doubt, a must see.
Interior
Appliances
- Dishwasher, Disposal, Dryer, Microwave, Range, Self Cleaning Oven, Washer
Bedrooms
- Bedrooms: 3
Bathrooms
- Total bathrooms: 3
- Full baths: 3
Cooling
- Central Cooling, Ceiling Fan(s)
Heating
- Central, Forced Air, Heat Pump, Electric
Fireplace
- 2
Features
- Walk-In Closet(s), Cathedral Ceiling(s), Pantry
Exterior
Private Pool
- No
Patio & Porch
- Porch - Screened, Porch - Enclosed, Patio, Deck
Garage
- Attached
- Garage Spaces: 3
- Garage Faces Side
- Garage Door Opener
- Attached
- Main Level
Carport
- None
Year Built
- 2006
Lot Size
- 0.27 acres
- 11,761 sq ft
Waterfront
- No
Water Source
- Public
Sewer
- Public Sewer
Community Info
HOA Fee
- $182
- Frequency: Monthly
- Includes: Swimming Pool, Tennis Courts, Elevator, Club House, Golf Course, Playground, Recreation Facilities, Sauna
Taxes
- Annual amount: $1,585.70
- Tax year:
Senior Community
- No
Location
- City: Loudon
- County/Parrish: Loudon County - 32
Listing courtesy of: Jim Haselhuhn, Crye-Leike Realtors, Tellico Village
Source: Kaarmls
MLS ID: 1306460
IDX information is provided exclusively for consumers' personal, non-commercial use, that it may not be used for any purpose other than to identify prospective properties consumers may be interested in purchasing. Data is deemed reliable but is not guaranteed accurate by the MLS.
Tellico Village Real Estate Agent
Want to learn more about Tellico Village?
Here is the community real estate expert who can answer your questions, take you on a tour, and help you find the perfect home.
Get started today with your personalized 55+ search experience!
Want to learn more about Tellico Village?
Get in touch with a community real estate expert who can answer your questions, take you on a tour, and help you find the perfect home.
Get started today with your personalized 55+ search experience!
Homes Sold:
55+ Homes Sold:
Sold for this Community:
Avg. Response Time:
Community Key Facts
Age Restrictions
Amenities & Lifestyle
- See Tellico Village amenities
- See Tellico Village clubs, activities, and classes
Homes in Community
- Total Homes: 3,375
- Home Types: Single-Family, Attached
Gated
- No
Construction
- Construction Dates: 1987 - Present
- Builder: Multiple Builders
Similar homes in this community
Popular cities in Tennessee
The following amenities are available to Tellico Village - Loudon, TN residents:
- Clubhouse/Amenity Center
- Golf Course
- Restaurant
- Fitness Center
- Indoor Pool
- Outdoor Pool
- Aerobics & Dance Studio
- Indoor Walking Track
- Ballroom
- Tennis Courts
- Pickleball Courts
- Basketball Court
- Lakes - Boat Accessible
- Playground for Grandkids
- Outdoor Patio
- Steam Room/Sauna
- Golf Practice Facilities/Putting Green
- Multipurpose Room
- Gazebo
- Boat Launch
- Locker Rooms
- Beach
- Lounge
- BBQ
There are plenty of activities available in Tellico Village. Here is a sample of some of the clubs, activities and classes offered here.
- Art Guild
- Badminton
- Basketball
- Bead Goes On
- Bible Study
- Birders
- Bluegrass Jam
- Bridge
- Cards
- Carving Club
- Chrysler Retirees
- Community Concerts
- Computer Users
- Crafting
- Cruising Club
- Cycling Club
- Day Trippers
- Dancing
- Digital Photography
- Dog Owners
- Euchre
- Fishing
- Garden Club
- Genealogy
- Herbs
- Hiking
- Kniters
- Ladies Golf
- Line Dancing
- Lions Club
- Mac Users
- Mah Jongg
- Men's Golf
- Motorcycle Club
- Pickleball
- Pinochle
- Quilt Guild
- Racquetball
- Rotary Club
- Rubber Stamp Art
- Soggy Bottom Kayakers
- Solo Club
- Square Dancing
- Stained Glass
- Table Tennis
- Tai Chi
- Tennis Association
- Vintage Vehicles
- Wallyball
- Weight Watchers
- Woodworkers
- Yoga
