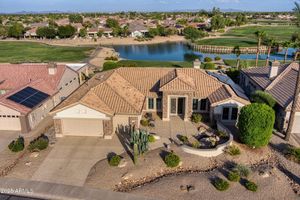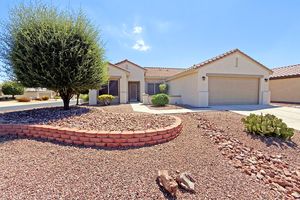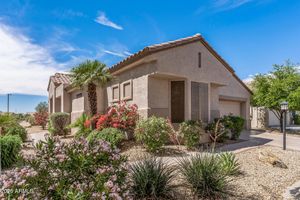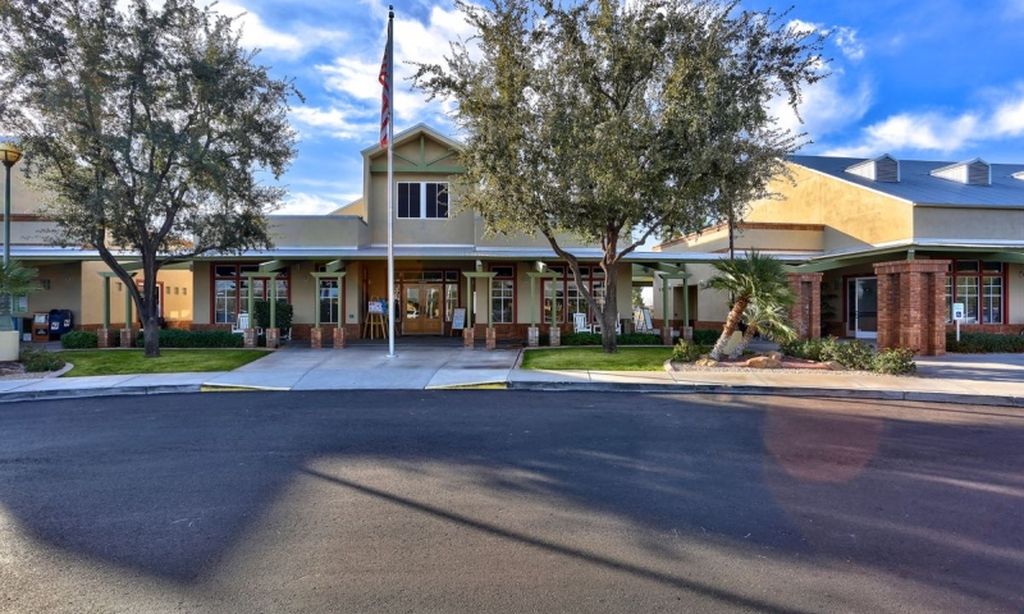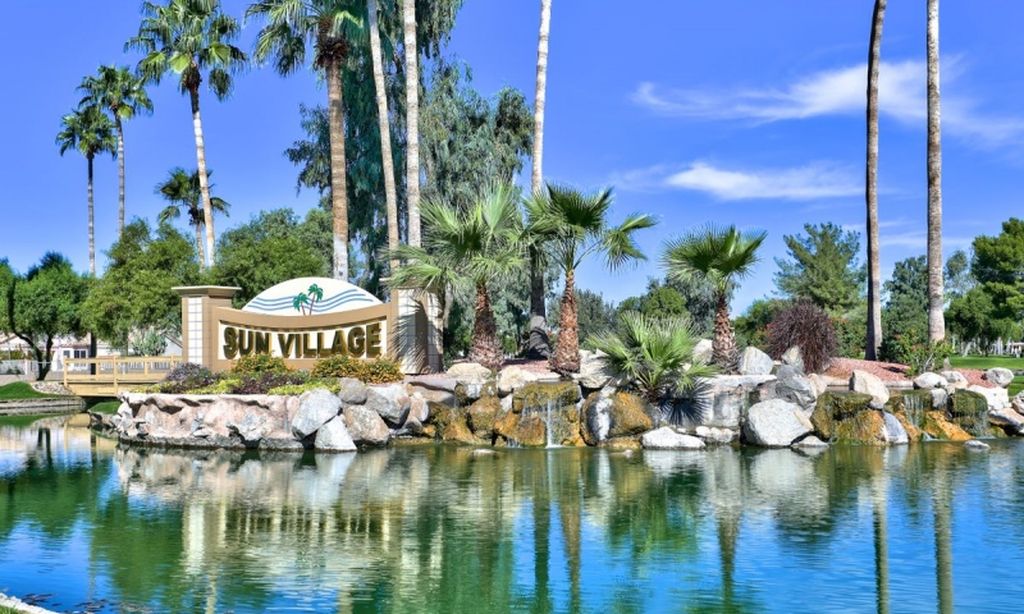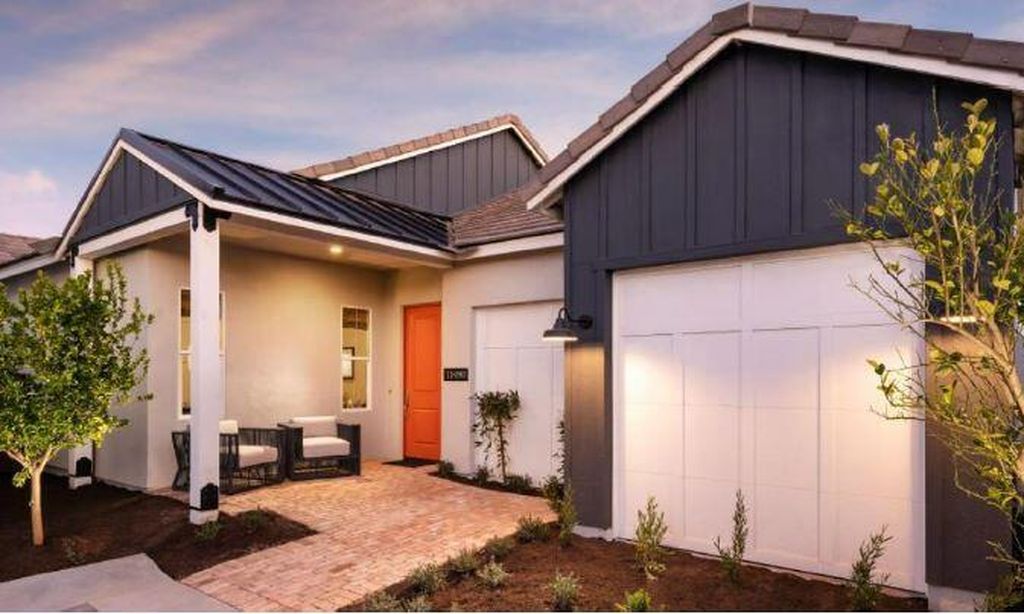- 3 beds
- 2 baths
- 2,282 sq ft
17502 N Stone Haven Dr, Surprise, AZ, 85374
Community: The Grand
-
Home type
Single family
-
Year built
2000
-
Lot size
9,200 sq ft
-
Price per sq ft
$280
-
Taxes
$3981 / Yr
-
HOA fees
$1951 / Annually
-
Last updated
Today
-
Views
12
Questions? Call us: (623) 254-5222
Overview
Popular Stone Crest model on the golf course with 2,282 square feet split floor plan with 3 bedrooms, 2 baths, and a 3-car garage. A stamped kool-decked walkway takes you to your gated front courtyard and front security screen door. Entering your home to see a large open floor plan with neutral tile and great views of the golf course. The great room has a nice media wall with a gas fireplace. The kitchen is open to the family room, featuring Corian countertops and stainless steel appliances, including a double wall oven. The master bedroom features carpet, a ceiling fan with a light, and a view of the golf course. Master bath has quartz countertops, double sinks, a walk-in shower jetted tub, and a large walk-in closet. 2nd bedroom has carpet, a ceiling fan with light, and a full wall to wall closet. The 3rd bedroom has carpet, a ceiling fan with light, and a full wall-to-wall closet. 2 nd bath has a quartz countertop full tub/shower, and an updated toilet. Nice-sized laundry room with cabinets and sink. Large covered patio with stamped kool-decking, privacy wall, rock water feature, pony wall, electric sun screen, mature landscaping looking out to the Granite Falls South golf course with mountain views and famous Arizona sunsets. The 3-car garage has lots of cabinets for extra storage, plus a pull-down ladder for more storage, a water softener, and a new garage door opener on small door. The whole house has new energy-efficient windows, Fresh Interior paint,updated AC furnace and water heater! All this and more!
Interior
Appliances
- Electric Cooktop, Built-In Electric Oven
Bedrooms
- Bedrooms: 3
Bathrooms
- Total bathrooms: 2
Cooling
- Ceiling Fan(s), Programmable Thmstat
Heating
- Natural Gas
Fireplace
- None
Features
- Double Vanity, Breakfast Bar, Vaulted Ceiling(s), Pantry
Size
- 2,282 sq ft
Exterior
Private Pool
- No
Patio & Porch
- Covered Patio(s)
Roof
- Tile
Garage
- Garage Spaces: 3
- Garage Door Opener
- Attch'd Gar Cabinets
Carport
- None
Year Built
- 2000
Lot Size
- 0.21 acres
- 9,200 sq ft
Waterfront
- No
Water Source
- Pvt Water Company
Sewer
- Public Sewer
Community Info
HOA Fee
- $1,951
- Frequency: Annually
Taxes
- Annual amount: $3,981.00
- Tax year: 2024
Senior Community
- No
Features
- Golf, Pickleball, Community Spa, Community Spa Htd, Tennis Court(s), Biking/Walking Path, Fitness Center
Location
- City: Surprise
- County/Parrish: Maricopa
- Township: 4N
Listing courtesy of: Mike Cameron, HomeSmart Listing Agent Contact Information: 623-451-4451
Source: Armls
MLS ID: 6916190
Copyright 2025 Arizona Regional Multiple Listing Service, Inc. All rights reserved. The ARMLS logo indicates a property listed by a real estate brokerage other than 55places.com. All information should be verified by the recipient and none is guaranteed as accurate by ARMLS.
The Grand Real Estate Agent
Want to learn more about The Grand?
Here is the community real estate expert who can answer your questions, take you on a tour, and help you find the perfect home.
Get started today with your personalized 55+ search experience!
Want to learn more about The Grand?
Get in touch with a community real estate expert who can answer your questions, take you on a tour, and help you find the perfect home.
Get started today with your personalized 55+ search experience!
Homes Sold:
55+ Homes Sold:
Sold for this Community:
Avg. Response Time:
Community Key Facts
Age Restrictions
- 45+
Amenities & Lifestyle
- See The Grand amenities
- See The Grand clubs, activities, and classes
Homes in Community
- Total Homes: 9,802
- Home Types: Single-Family, Attached, Condos
Gated
- No
Construction
- Construction Dates: 1996 - 2005
- Builder: Del Webb, Pulte
Similar homes in this community
Popular cities in Arizona
The following amenities are available to The Grand - Surprise, AZ residents:
- Clubhouse/Amenity Center
- Golf Course
- Restaurant
- Fitness Center
- Indoor Pool
- Outdoor Pool
- Aerobics & Dance Studio
- Indoor Walking Track
- Hobby & Game Room
- Card Room
- Arts & Crafts Studio
- Sewing Studio
- Woodworking Shop
- Ballroom
- Computers
- Library
- Billiards
- Walking & Biking Trails
- Tennis Courts
- Pickleball Courts
- Bocce Ball Courts
- Horseshoe Pits
- Softball/Baseball Field
- Lawn Bowling
- Lakes - Fishing Lakes
- Outdoor Amphitheater
- Outdoor Patio
- Pet Park
- Day Spa/Salon/Barber Shop
- Multipurpose Room
- Misc.
- Spa
- Lounge
There are plenty of activities available in The Grand. Here is a sample of some of the clubs, activities and classes offered here.
- Alzheimer's Association Caregiver Support Group
- Alzheimer/Dementia
- American Legion
- Art
- Baby Boomers
- Bereavement
- Bible Prophecy
- Billiards
- Blind/Low Vision
- Bocce Ball
- Bowling
- Bridge
- Buffalo-Western New York
- California
- Canasta
- Cancer Support
- Ceramics
- Chess
- Chinese Culture
- Colorado
- Compose Yourself
- Computer
- Cribbage
- Dance
- Deaf
- Democratic
- Diamonds
- Dominoes
- Drama and Comedy
- Euchre
- Fishing
- Fly Fishing
- Four Wheelers
- Fun Diners
- Garden
- Genealogy
- Golf 150
- Golf Ladies 18 Hole
- Golf Ladies 9 Hole
- Golf Lady Putters
- Golf Men's 18 Hole
- Golf Men's 9 Hole
- Hiking
- Illinois
- Investment Education
- Iowa
- Jewish Singles
- Language
- Lawn Bowling
- M.S. Support
- MAC
- Mahjong
- Marine Corps League
- Michigan
- Military Officers Association of America
- Military Order of the Purple Heart
- Military Order of the World Wars
- Minnesota
- Music
- Nebraska
- New England
- New Technologies
- Oregon
- Parkinson's Group
- Pennsylvania
- Pet
- Photo
- Pickleball
- Pinochle
- Poker
- RV
- Railroading
- Registered Nurses
- Republican
- Scrabble
- Shalom
- Singles
- Social Game
- Softball
- Spiritual Enlightenment
- Sports Interest
- Stained Glass
- Stamp Collecting
- Stand for Grand
- Stitchers
- Stroke Victims Support
- Table Tennis
- Tennis
- Trap Skeet--Sporting Clays
- Travel
- Vietnam Veterans of America
- Walkers
- Wine Tasting
- Wisconsin
- Woodcrafters

