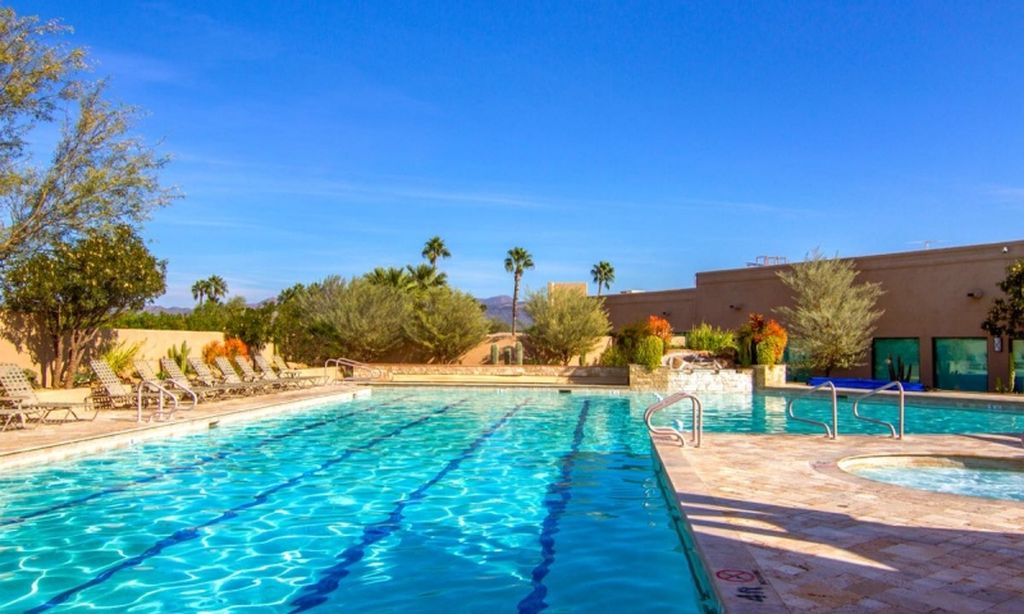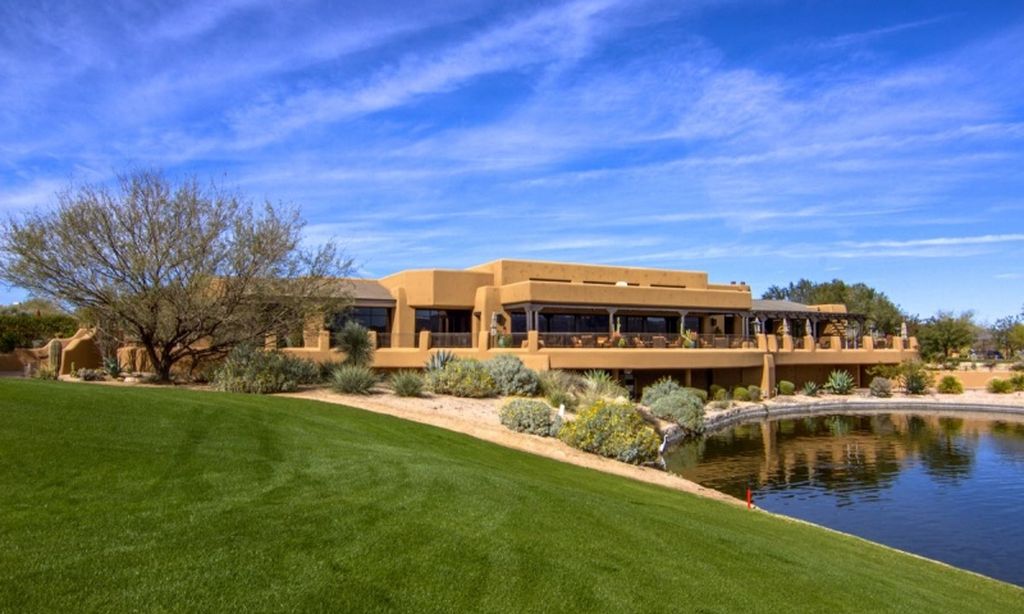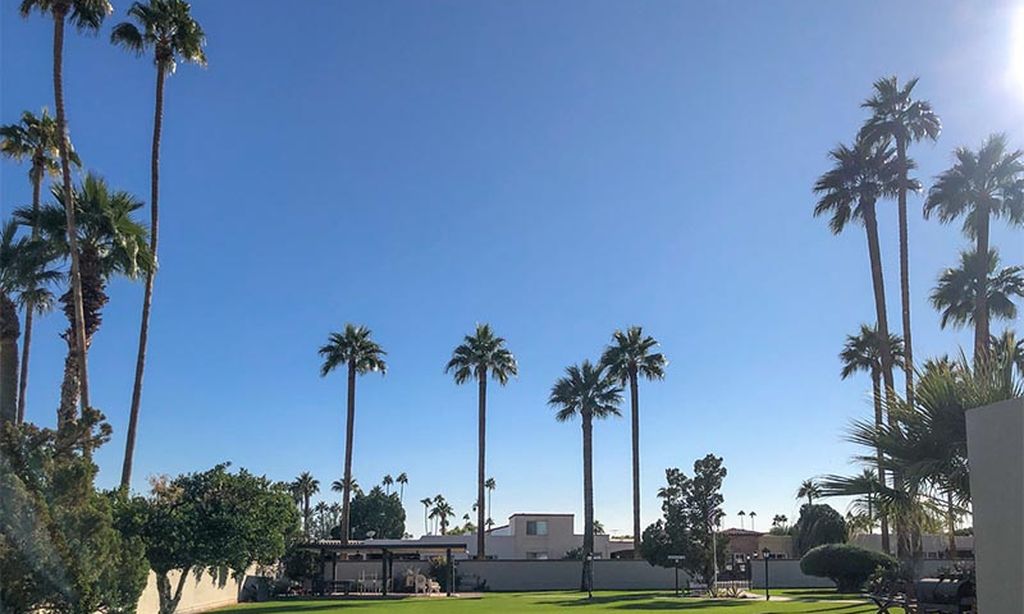- 2 beds
- 2 baths
- 1,948 sq ft
17674 E Fort Verde Rd, Rio Verde, AZ, 85263
Community: Trilogy® at Verde River™
-
Home type
Single family
-
Year built
2017
-
Lot size
7,173 sq ft
-
Price per sq ft
$444
-
Taxes
$3367 / Yr
-
HOA fees
$1521 / Qtr
-
Last updated
1 day ago
-
Views
14
Questions? Call us: (623) 777-2094
Overview
Welcome to this exceptional, 2-bedroom, 2-bath luxury home in Trilogy. Thoughtfully designed with high-end finishes and smart upgrades, this home seamlessly blends style, comfort, and functionality. The gourmet Monogram kitchen showcases white shaker cabinets, quartz countertops, and a natural stone backsplash, complemented by recessed and pendant lighting. The great room and den open to a private backyard oasis through duel, disappearing, sliding glass doors, extending the indoor-outdoor living experience. The custom patio fireplace and the custom water feature create an enjoyable outdoor experience with exceptional MOUNTAIN VIEWS. The spacious primary suite features blackout shades and stunning mountain views, while the spa-like bath boasts custom counter tops, duel vanities and a floor-to-ceiling, glass enclosed tiled shower. Tile flooring flows throughout, enhancing the home's modern aesthetic. Quality craftsmanship is evident in the 8-foot solid core doors with brushed nickel hardware and the recently painted walls, highlighted by an elegant feature wall at the entrance. The oversized garage includes a 4-foot extension, epoxy flooring, a side entry, and exterior storage. Smart home features include an advanced water filtration system. Ideally located within Trilogy at Verde River, this fully fenced home offers privacy while being surrounded by breathtaking natural landscapes and world-class amenities.
Interior
Appliances
- Dryer, Washer, Water Softener Owned, Built In Recycling, Reverse Osmosis, Refrigerator, Built-in Microwave, Dishwasher, Disposal, Gas Range, Gas Oven, Gas Cooktop, Water Purifier
Bedrooms
- Bedrooms: 2
Bathrooms
- Total bathrooms: 2
- Full baths: 2
Cooling
- Central Air, Ceiling Fan(s), Programmable Thmstat
Heating
- Electric, Ceiling
Fireplace
- 1, Exterior Fireplace
Features
- Walk-in Pantry, High Speed Internet, Double Vanity, Eat-in Kitchen, 9+ Flat Ceilings, No Interior Steps, Kitchen Island, Pantry, Full Bth Master Bdrm
Size
- 1,948 sq ft
Exterior
Private Pool
- No
Patio & Porch
- Covered Patio(s), Patio
Roof
- Concrete
Garage
- Garage Spaces: 2
- Garage Door Opener
- Extended Length Garage
- Direct Access
Carport
- None
Year Built
- 2017
Lot Size
- 0.16 acres
- 7,173 sq ft
Waterfront
- No
Water Source
- Pvt Water Company
Sewer
- Public Sewer
Community Info
HOA Fee
- $1,521
- Frequency: Quarterly
Taxes
- Annual amount: $3,367.00
- Tax year: 2025
Senior Community
- No
Features
- Pool, Golf, Pickleball, Gated, Community Spa, Community Spa Htd, Guarded Entry, Tennis Court(s), Biking/Walking Path, Fitness Center
Location
- City: Rio Verde
- County/Parrish: Maricopa
- Township: 5N
Listing courtesy of: Katherine Pattullo, HomeSmart Listing Agent Contact Information: 949-285-4259
MLS ID: 6979499
Copyright 2026 Arizona Regional Multiple Listing Service, Inc. All rights reserved. The ARMLS logo indicates a property listed by a real estate brokerage other than 55places.com. All information should be verified by the recipient and none is guaranteed as accurate by ARMLS.
Trilogy® at Verde River™ Real Estate Agent
Want to learn more about Trilogy® at Verde River™?
Here is the community real estate expert who can answer your questions, take you on a tour, and help you find the perfect home.
Get started today with your personalized 55+ search experience!
Want to learn more about Trilogy® at Verde River™?
Get in touch with a community real estate expert who can answer your questions, take you on a tour, and help you find the perfect home.
Get started today with your personalized 55+ search experience!
Homes Sold:
55+ Homes Sold:
Sold for this Community:
Avg. Response Time:
Community Key Facts
Age Restrictions
- None
Amenities & Lifestyle
- See Trilogy® at Verde River™ amenities
- See Trilogy® at Verde River™ clubs, activities, and classes
Homes in Community
- Total Homes: 1,285
- Home Types: Single-Family
Gated
- Yes
Construction
- Construction Dates: 2015 - Present
- Builder: Shea Homes, Toll Brothers
Similar homes in this community
Popular cities in Arizona
The following amenities are available to Trilogy® at Verde River™ - Rio Verde, AZ residents:
- Clubhouse/Amenity Center
- Golf Course
- Restaurant
- Fitness Center
- Outdoor Pool
- Arts & Crafts Studio
- Ballroom
- Tennis Courts
- Pickleball Courts
- Bocce Ball Courts
- Outdoor Amphitheater
- Demonstration Kitchen
- Outdoor Patio
- Golf Practice Facilities/Putting Green
- On-site Retail
- Day Spa/Salon/Barber Shop
- Croquet Court/Lawn
- Locker Rooms
- BBQ
There are plenty of activities available in Trilogy® at Verde River™. Here is a sample of some of the clubs, activities and classes offered here.
- Aqua Fit
- BBQs
- Concerts
- Cooking Classes
- Cycling
- Dance Club
- Exercise Classes
- Game Night
- Golf
- Guided Excursions
- Happy Hour
- Holiday Parties
- Kayaking
- Movie Night
- Painting Classes
- Social Events
- Special Interest Groups
- Tennis








