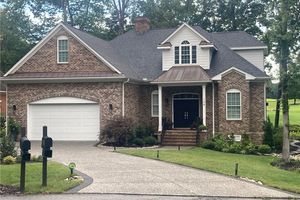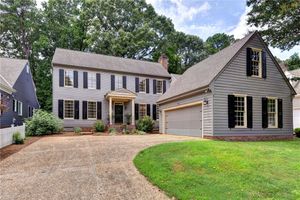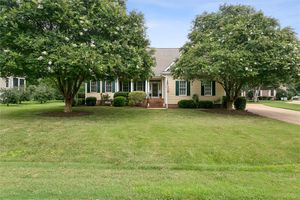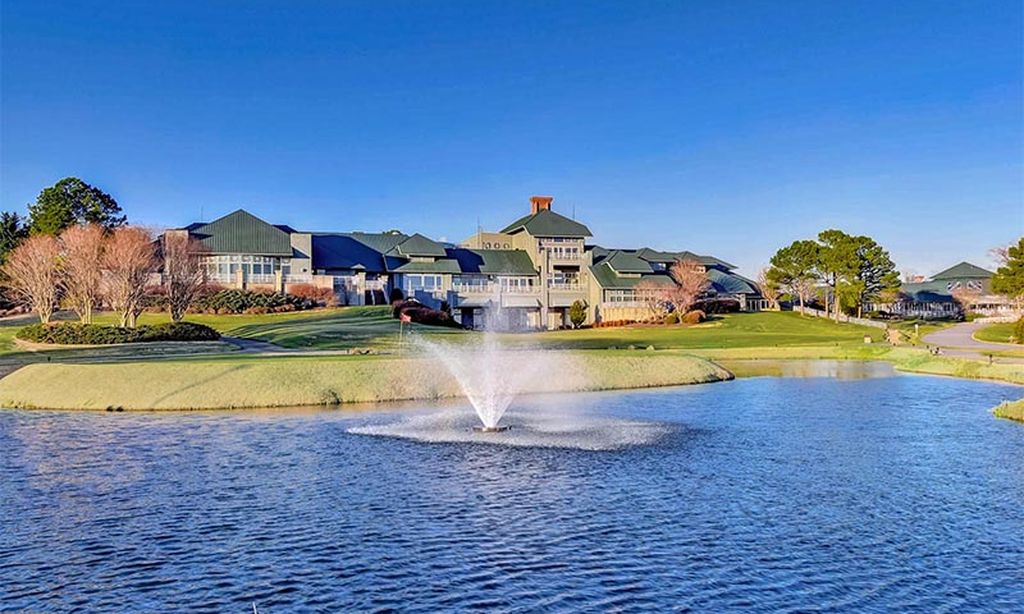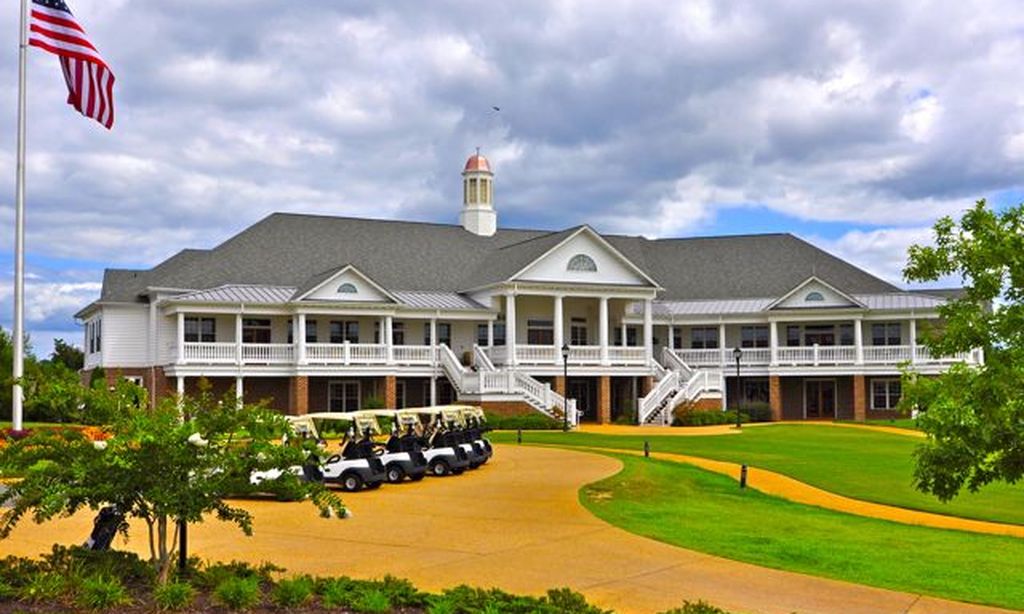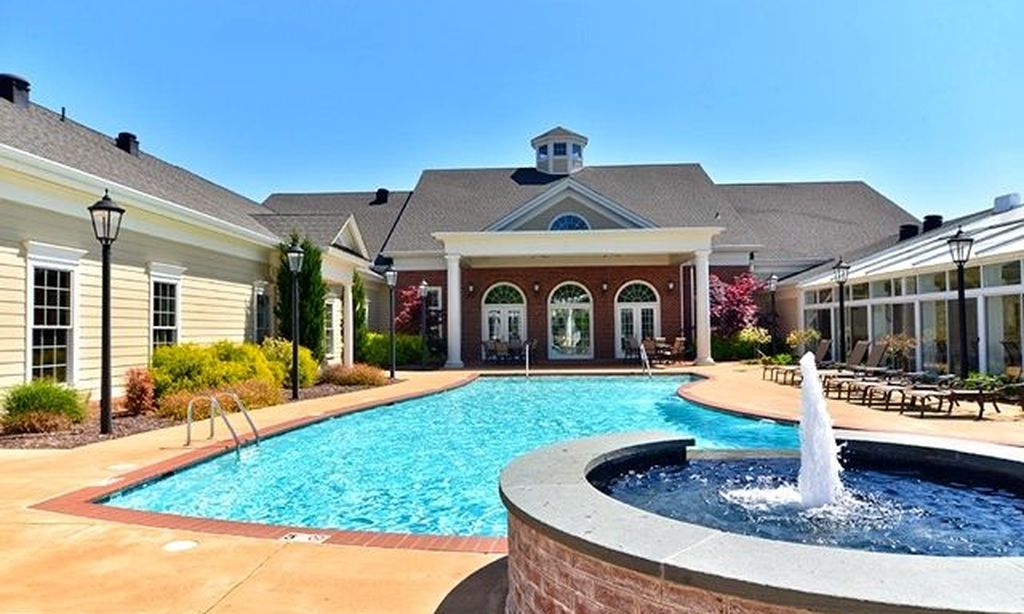- 4 beds
- 4 baths
- 3,675 sq ft
179 S Turnberry, Williamsburg, VA, 23188
Community: Ford’s Colony
-
Home type
Detached
-
Year built
2002
-
Lot size
11,326 sq ft
-
Price per sq ft
$252
-
Taxes
$5930 / Yr
-
HOA fees
$191 / Mo
-
Last updated
3 months ago
Questions? Call us: (757) 703-3175
Overview
Welcome to a stunning home situated on the golf course offering elegance and tranquility. A custom home by Michael Brown, featuring his intricate architectural details, a blend of classic & modern elements. The stately entrance is enhanced by beautiful, mature landscaping. Inside you are greeted by spacious foyer, soaring ceilings, arched door entries, custom millwork, expansive windows that make the hardwood floors glisten. Upon entry you have a front parlor w built ins; an oversized formal dining room with butler’s pantry, the main living area, boasting fireplace views of the patio and golf course. The heart of the home extends to the spacious eat in kitchen and screen porch where you will find an abundance of counterspace, nearly new appliances (double ovens and gas cooking) The main floor primary suite has a refreshed bath and walk in shower/double sinks; upstairs additional 3 bedrooms 2 share a jack and jill and the 3rd is a second primary with its own ensuite. A double bonus rm/craft room-man cave leads to the back stairs into the kitchen. Unlimited-conditioned spaces; furnace new 2017; H2O heater new
Interior
Appliances
- Built-In Oven, Double Oven, Dryer, Dishwasher, Some Gas Appliances, Disposal, Gas Water Heater, Microwave, Refrigerator, Trash Compactor, Water Heater, Washer
Bedrooms
- Bedrooms: 4
Bathrooms
- Total bathrooms: 4
- Half baths: 1
- Full baths: 3
Laundry
- Washer Hookup
- Dryer Hookup
Cooling
- Central Air, Zoned
Heating
- Forced Air, Heat Pump, Natural Gas, Zoned
Fireplace
- 1
Features
- Attic Access, Bookcases, Built-in Features, Butler Pantry, Ceiling Fan(s), Cathedral Ceiling(s), Dining Area, Separate/Formal Dining Room, Double Vanity, Eat-in Kitchen, High Ceilings, Jetted Tub, Kitchen Island, Loft, Solid Surface Counters, Walk-In Closet(s), Workshop, Window Treatments, Central Vacuum
Levels
- Two
Size
- 3,675 sq ft
Exterior
Private Pool
- No
Patio & Porch
- Rear Porch, Deck, Front Porch, Patio, Porch, Screened, Side Porch
Roof
- Asphalt,Shingle
Garage
- Attached
- Garage Spaces: 2.5
- Attached
- DirectAccess
- Driveway
- Garage
- GarageDoorOpener
- OffStreet
- Oversized
- Paved
- GarageFacesRear
- TwoSpaces
- Boat
- RvAccessParking
Carport
- None
Year Built
- 2002
Lot Size
- 0.26 acres
- 11,326 sq ft
Waterfront
- No
Water Source
- Public
Sewer
- Public Sewer
Community Info
HOA Fee
- $191
- Frequency: Monthly
- Includes: Management
Taxes
- Annual amount: $5,930.00
- Tax year: 2024
Senior Community
- No
Features
- BasketballCourt, CommonGroundsArea, Clubhouse, CommunityPool, Gated, Lake, Playground, Park, Pond, Pool, SportsField, TennisCourts, TrailsPaths
Location
- City: Williamsburg
- County/Parrish: James City Co.
Listing courtesy of: Elaine Roberto, Liz Moore & Associates-2 Listing Agent Contact Information: [email protected]
Source: Wmlst
MLS ID: 2403729
© 2025 WMLS. All rights reserved. The property data as provided by 55places.com is believed to be correct, however, interested parties are advised to confirm the information prior to making a purchase decision. The data relating to real estate for sale on this website comes in part from the Internet Data Exchange Program of the WMLS. Real estate listings held by brokerage firms other than 55places.com are marked with the Internet Data Exchange logo or the Internet Data Exchange brief/thumbnail logo and detailed information about them includes the name of the listing firms.
Want to learn more about Ford’s Colony?
Here is the community real estate expert who can answer your questions, take you on a tour, and help you find the perfect home.
Get started today with your personalized 55+ search experience!
Homes Sold:
55+ Homes Sold:
Sold for this Community:
Avg. Response Time:
Community Key Facts
Age Restrictions
- None
Amenities & Lifestyle
- See Ford’s Colony amenities
- See Ford’s Colony clubs, activities, and classes
Homes in Community
- Total Homes: 3,250
- Home Types: Attached, Condos, Single-Family
Gated
- Yes
Construction
- Construction Dates: 1987 - Present
- Builder: Multiple Builders
Similar homes in this community
Popular cities in Virginia
The following amenities are available to Ford’s Colony - Williamsburg, VA residents:
- Clubhouse/Amenity Center
- Golf Course
- Restaurant
- Outdoor Pool
- Ballroom
- Walking & Biking Trails
- Tennis Courts
- Lakes - Fishing Lakes
- R.V./Boat Parking
- Parks & Natural Space
- Playground for Grandkids
- Multipurpose Room
- Business Center
- Gazebo
- Locker Rooms
- Golf Shop/Golf Services/Golf Cart Rentals
There are plenty of activities available in Ford's Colony. Here is a sample of some of the clubs, activities and classes offered here.
- Aging in Place
- Artists' League
- Bid Whist
- Biking
- Book Club
- Bosom Buddies
- Bowling
- Blood Pressure Reading Program
- BYOB
- Caring Neighbors
- CERT
- Chess Club
- CPR Training
- Colony Auto Enthusiasts
- Colony Wine & Cheese
- Computer & Technology Club
- Craft Club
- Dance Band
- Dance Club
- Dog Owners' Interest Group
- Duplicate Bridge
- Fit for Life
- Fly Fishing Club
- Ford's Colony Archery
- Ford's Colony Softball League
- Ford's Colony Volunteers for Education
- Friends & Neighbors
- Garden Club
- Genealogy Club
- Golf & Dine Society
- Golf Around
- Healthy Cooking
- Hospitality
- Jam Sessions
- Mah Jongg
- Men's Bible Study
- Model Railroad Club
- Monday Morning Bridge
- Music For Fun
- Newcomers
- Poker
- Pilates Club
- Pilates for Seniors
- Pinochle
- Round Robin Bridge
- Sea Scouts
- Silver Sneakers
- Solitaires
- Swimming
- Tai Chi
- Tennis Club
- Theater Club
- Trailblazers
- Travel Club
- Water Aerobics
- William & Mary Fan Club
- Wine & Dine
- Women's Bible Study
- Woodworkers
- Writers
- Yoga

