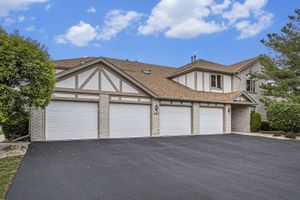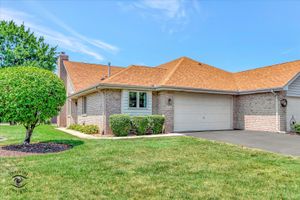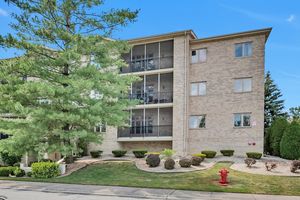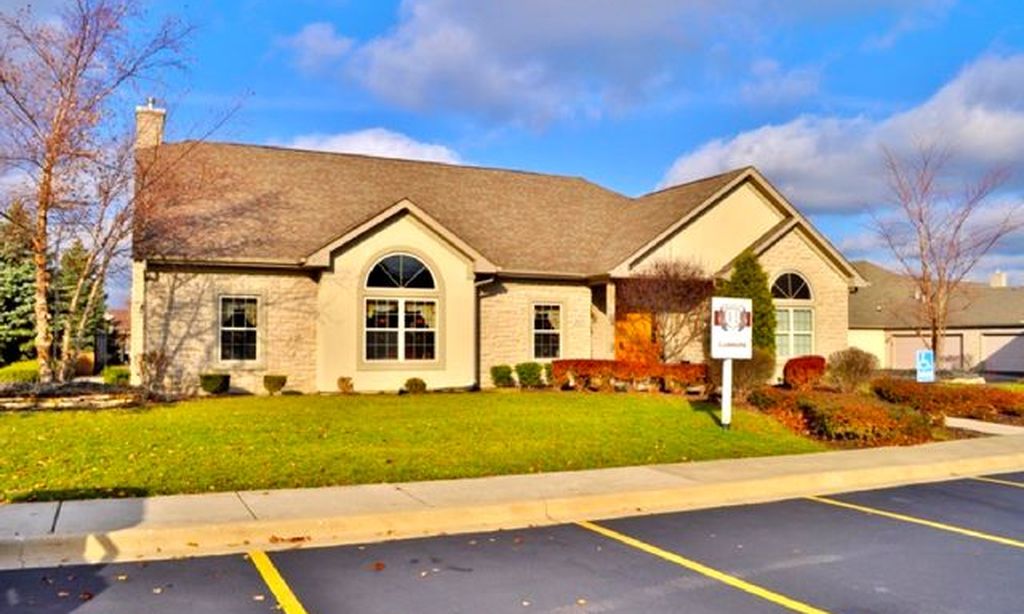-
Year built
1995
-
Price per sq ft
$176
-
Taxes
$3085 / Yr
-
HOA fees
$180 / Mo
-
Last updated
4 months ago
-
Saves
1
Questions? Call us: (815) 242-3345
Overview
WELCOME TO YOUR LOVELY, WELL MAINTAINED 3 BEDROOM, 2 BATH TOWNHOUSE WITH A FULL BASEMENT AND A 2 CAR ATTACHED GARAGE RIGHT OFF THE KITCEHN, WHICH WILL MAKE IT SO NICE AN EASY TO PULL INTO THE GARAGE, IN THE WINTERTIME AND JUST BE STEPS AWAY FROM YOUR KITCEHN WITH YOUR GROCERIES. HOW CONVENIENT!!!!.....ADULT COMMUNITY FOR THOSE 55 YEARS OLD AND OLDER. FEATURES AN EAT IN KITCEHN WITH FRIG, STOVE AND DISHWASHER PLUS 22 CABINETS AND A PASS THRU OPENING TO THE DINING ROOM AND LIVING ROOM....OPEN FLOOR PLAN WHICH IS GREAT FOR ENTERTAINING. YOU CAN BE IN THE KITCHEN PREPARING SNACKS AND STILL BE ABLE TO COMMUNICATE AND SEE YOUR GUESTS IN THE LIV RM AND DINING RM..... VAULTED CEILINGS IN BOTH ROOMS MAKE BOTH LOOK MUCH LARGER THAN THEY MEASURE. THE LIVING ROOM HAS A GAS FIREPLACE FOR THOSE COLD WINTER NIGHTS ,BUT THERE ARE ALSO GLASS SLIDING DOORS THAT LEAD TO A PRIVATE PATIO FOR SUMMER BBQ PARTIES WITH YOUR FRIENDS AND FAMILY....THERE ARE 2 BEDROOMS ON THE MAIN LEVEL THAT BOTH OPEN TO A FULL BATHROOM WITH A LONG DOUBLE BOWL SINK FOR HIS AND HER USE. IF YOU DON'T NEED 3 BEDROOMS THE SMALLER BEDROOM ON THE 1ST LEVEL WOULD MAKE A PERFECT HOME OFFICE (SEE INTERIOR PHOTOS ABOVE)... THE MASTER BEDROOM HAS A LARGE 8X5 WALKIN CLOSET. THE UPSTAIRS LEVEL FEATURES ANOTHER BEDROOM AND BATHROOM AND A LARGE 19X11 FINISEHED LOFT SPACE FOR RELAXING IN PRIVATE. THIS SECOND FLOOR LEVEL ALSO FEATUERS A SKYLIGHT...THERE IS A SUPER CLEAN AND DRY FULL 51X30 FOOT UNFINISHED BASEMENT...WASHER & DRYER INCLUDED... MAKE AN APPOINTMENT TODAY TO SEE THIS HOME BEFORE SOMEONE BEATS YOU TO IT....EASY TO SHOW!!!
Interior
Appliances
- Range, Dishwasher, Refrigerator, Washer, Dryer, Disposal, Range Hood, Electric Cooktop
Bedrooms
- Bedrooms: 3
Bathrooms
- Total bathrooms: 2
- Full baths: 2
Laundry
- In Unit
- Sink
Cooling
- Central Air
Heating
- Natural Gas, Forced Air
Fireplace
- 1
Features
- Cathedral Ceiling(s), Bedroom on Main Level, Bath on Main Level, Walk-In Closet(s), Loft, Separate Shower, Handicap Shower, Dual Sinks, Living/Dining Room
Size
- 1,644 sq ft
Exterior
Private Pool
- No
Patio & Porch
- Patio, Porch
Roof
- Asphalt
Garage
- Garage Spaces: 2
- Garage Door Opener
- Remote
Carport
- None
Year Built
- 1995
Waterfront
- No
Water Source
- Lake Drawn
Sewer
- Public Sewer
Community Info
HOA Fee
- $180
- Frequency: Monthly
Taxes
- Annual amount: $3,085.17
- Tax year: 2023
Senior Community
- No
Location
- City: Tinley Park
- County/Parrish: Cook
- Township: Rich
Listing courtesy of: John Schaefer, RE/MAX 10 Listing Agent Contact Information: [email protected]
Source: Mred
MLS ID: 12272370
Based on information submitted to the MLS GRID as of Jul 16, 2025, 11:39pm PDT. All data is obtained from various sources and may not have been verified by broker or MLS GRID. Supplied Open House Information is subject to change without notice. All information should be independently reviewed and verified for accuracy. Properties may or may not be listed by the office/agent presenting the information.
Want to learn more about The Pines?
Here is the community real estate expert who can answer your questions, take you on a tour, and help you find the perfect home.
Get started today with your personalized 55+ search experience!
Homes Sold:
55+ Homes Sold:
Sold for this Community:
Avg. Response Time:
Community Key Facts
Age Restrictions
- 55+
Amenities & Lifestyle
- See The Pines amenities
- See The Pines clubs, activities, and classes
Homes in Community
- Total Homes: 525
- Home Types: Attached, Condos, Single-Family
Gated
- No
Construction
- Construction Dates: 1990 - 2006
Similar homes in this community
Popular cities in Illinois
The following amenities are available to The Pines - Tinley Park, IL residents:
- Walking & Biking Trails
- Lakes - Scenic Lakes & Ponds
- Golf Practice Facilities/Putting Green
- Gazebo
There are plenty of activities available in The Pines. Here is a sample of some of the clubs, activities and classes offered here.
- Golf








