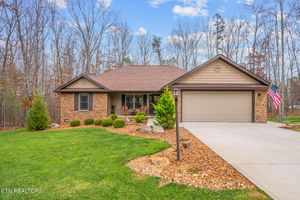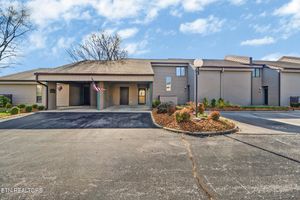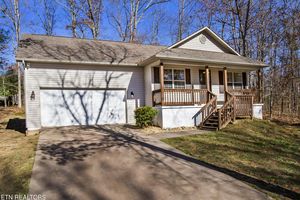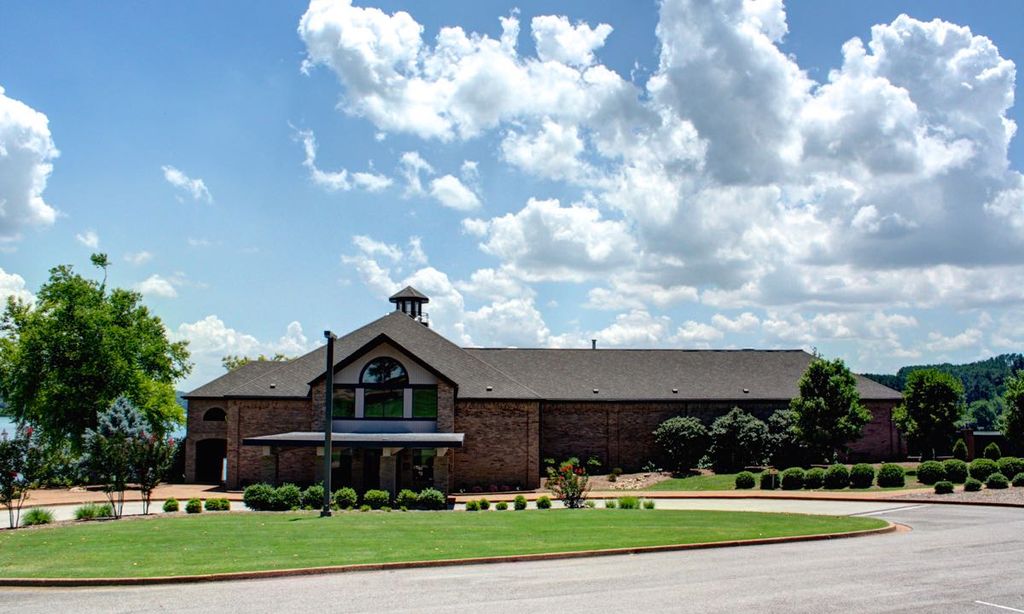- 3 beds
- 3 baths
- 2,619 sq ft
187 Forest View Dr, Crossville, TN, 38558
Community: Fairfield Glade
-
Home type
Single family
-
Year built
2005
-
Lot size
16,553 sq ft
-
Price per sq ft
$277
-
Taxes
$1314 / Yr
-
HOA fees
$120 / Mo
-
Last updated
Today
-
Views
7
-
Saves
2
Questions? Call us: (931) 340-7334
Overview
BRAND NEW ROOF! Have you dreamed of retiring somewhere that feels like a vacation—where every day brings new ways to stay active, meet new friends, and enjoy nature? Welcome to your next chapter in Fairfield Glade, Crossville's premier active lifestyle community. This fully remodeled ranch-style home backs up to the Catawba Forest Reserve Sanctuary, giving you unmatched privacy and a serene natural setting—perfect for peaceful mornings and quiet evenings. Designed for ease, comfort, and low-maintenance living, this home is ideal for those who want to spend less time on upkeep and more time enjoying life. Step inside to discover vaulted ceilings, an open-concept layout, and stunning woodland views through energy-efficient Anderson windows. A two-way gas fireplace connects the cozy living area with the bright breakfast nook, creating the perfect space for relaxing or entertaining. A brand new high end fiberglass roof was just installed in November 2025 and comes with a 10- year full warranty. The kitchen is both beautiful and functional, with granite countertops, new stainless appliances (including a gas stove), and a large center island ideal for gathering. Whether you're cooking a meal for two or hosting visiting family, this space makes it effortless. The spacious master suite features a luxurious walk-in tile shower, dual vanities, and a private sunroom—ideal for a home office, craft space, or simply enjoying your morning coffee in peace. Two additional bedrooms and an updated guest bath make it easy to host friends or grandkids with comfort. Outside, enjoy a level yard with mature trees, a freshly painted deck, and room for birdwatching, reading, or just taking in the fresh mountain air. With a double-car garage and over $150K in thoughtful upgrades, you can simply move in and start enjoying. Living in Fairfield Glade means joining a vibrant, active community where opportunities to stay social and active are everywhere.
Interior
Appliances
- Dishwasher, Disposal, Microwave, Oven
Bedrooms
- Bedrooms: 3
Bathrooms
- Total bathrooms: 3
- Half baths: 1
- Full baths: 2
Laundry
- Washer Hookup
- Electric Dryer Hookup
Cooling
- Central Air, Ceiling Fan(s)
Heating
- Central, Electric, Heat Pump, Natural Gas, Propane
Fireplace
- 1
Features
- Walk-In Closet(s), Pantry, Ceiling Fan(s)
Levels
- One
Size
- 2,619 sq ft
Exterior
Private Pool
- No
Garage
- Attached
- Garage Spaces: 2
- Garage Door Opener
- Attached
Carport
- None
Year Built
- 2005
Lot Size
- 0.38 acres
- 16,553 sq ft
Waterfront
- No
Water Source
- Public
Sewer
- Public Sewer
Community Info
HOA Fee
- $120
- Frequency: Monthly
- Includes: Pool, Golf Course, Playground, Sidewalks
Taxes
- Annual amount: $1,314.00
- Tax year:
Senior Community
- No
Location
- City: Crossville
- County/Parrish: Cumberland County, TN
Listing courtesy of: Ashley Savell, Keller Williams Realty Listing Agent Contact Information: [email protected]
MLS ID: 3043066
Listings courtesy of Realtracs as distributed by MLS GRID. IDX information is provided exclusively for consumers' personal non-commercial use. It may not be used for any purpose other than to identify prospective properties consumers may be interested in purchasing. The data is deemed reliable but is not guaranteed by MLS GRID. The use of the MLS GRID Data may be subject to an end user license agreement prescribed by the Member Participant's applicable MLS if any and as amended from time to time. Based on information submitted to the MLS GRID as of Dec 02, 2025, 06:13am PST. All data is obtained from various sources and may not have been verified by broker or MLS GRID. Supplied Open House Information is subject to change without notice. All information should be independently reviewed and verified for accuracy. Properties may or may not be listed by the office/agent presenting the information.
Fairfield Glade Real Estate Agent
Want to learn more about Fairfield Glade?
Here is the community real estate expert who can answer your questions, take you on a tour, and help you find the perfect home.
Get started today with your personalized 55+ search experience!
Want to learn more about Fairfield Glade?
Get in touch with a community real estate expert who can answer your questions, take you on a tour, and help you find the perfect home.
Get started today with your personalized 55+ search experience!
Homes Sold:
55+ Homes Sold:
Sold for this Community:
Avg. Response Time:
Community Key Facts
Age Restrictions
Amenities & Lifestyle
- See Fairfield Glade amenities
- See Fairfield Glade clubs, activities, and classes
Homes in Community
- Total Homes: 5,000
- Home Types: Single-Family, Attached, Condos
Gated
- No
Construction
- Construction Dates: 1970 - Present
- Builder: Fairfield Homes, Zurich Homes, Wyatt Builders
Similar homes in this community
Popular cities in Tennessee
The following amenities are available to Fairfield Glade - Crossville, TN residents:
- Clubhouse/Amenity Center
- Multipurpose Room
- Fitness Center
- Steam Room/Sauna
- Locker Rooms
- Golf Course
- Restaurant
- Indoor Pool
- Hobby & Game Room
- Computers
- On-site Retail
- Library
- Walking & Biking Trails
- Outdoor Pool
- Outdoor Patio
- Tennis Courts
- Pickleball Courts
- Shuffleboard Courts
- Basketball Court
- Golf Practice Facilities/Putting Green
- Pet Park
- Lakes - Fishing Lakes
- R.V./Boat Parking
- Parks & Natural Space
- Picnic Area
- Hospital
- Worship Centers
- Business Center
- Equestrian Facilities
- Boat Launch
- Sports Courts
There are plenty of activities available in Fairfield Glade. Here is a sample of some of the clubs, activities and classes offered here.
- Art Classes & Workshops
- Art Guild
- Bass Club
- Bake Sales
- Beach Parties
- Beginning Line-Dancing
- Birding Club
- Bridge
- Bocce
- Caribbean Night
- Cheer For Chocolate
- Community Dinners
- Craft Show
- Cupcake Wars
- Daily Planned Trips
- Dinner Dance
- Euchre
- Exercise Classes
- Fantastic Quilters Guild
- Farmers Market
- Fish Fry
- Garden Club
- Geo-coaching Club
- Golf
- Guided Hikes
- Hiking Club
- Holiday Events
- Karaoke
- Ladies Club
- Light N' Lively Dance Club
- Lions Club
- Luau
- Master Gardeners
- Miniature Golf Tournament
- Mirror Lake Blast
- Motorcycle Club
- Music & Craft Beer Festival
- New Generation Dance Club
- Pancake Breakfast
- Photography Club
- Pinochle
- Pool Parties
- Rotary Club
- Trash & Treasure
- Trivia Nights
- Sailing Association
- Sightseeing Tours
- Shuffleboard
- Wine on the Plateau








